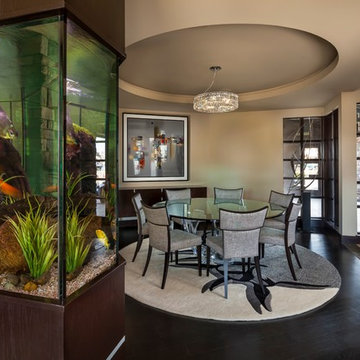Idées déco de salles à manger avec un sol noir
Trier par :
Budget
Trier par:Populaires du jour
41 - 60 sur 1 602 photos
1 sur 2
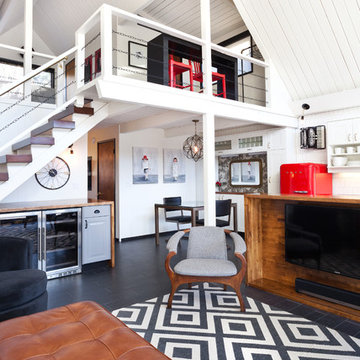
IDS (Interior Design Society) Designer of the Year - National Competition - 2nd Place award winning Kitchen ($30,000 & Under category)
Photo by: Shawn St. Peter Photography -
What designer could pass on the opportunity to buy a floating home like the one featured in the movie Sleepless in Seattle? Well, not this one! When I purchased this floating home from my aunt and uncle, I undertook a huge out-of-state remodel. Up for the challenge, I grabbed my water wings, sketchpad, & measuring tape. It was sink or swim for Patricia Lockwood to finish before the end of 2014. The big reveal for the finished houseboat on Sauvie Island will be in the summer of 2015 - so stay tuned.
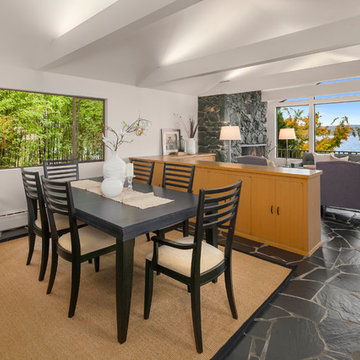
Cette photo montre une grande salle à manger ouverte sur le salon rétro avec un mur blanc, un sol en ardoise, une cheminée standard, un manteau de cheminée en pierre et un sol noir.
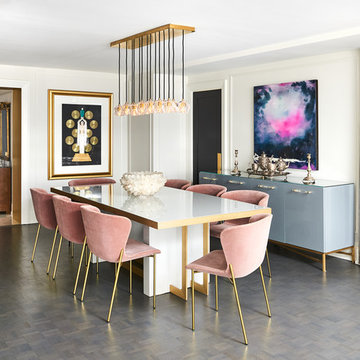
Réalisation d'une salle à manger ouverte sur le salon design de taille moyenne avec un mur blanc, un sol en vinyl, aucune cheminée et un sol noir.
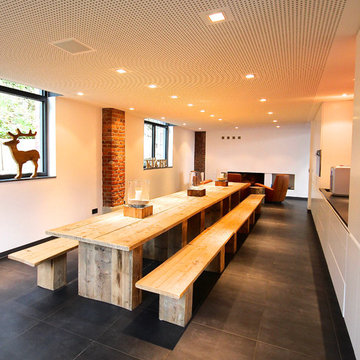
Gerardina Pantanella - Pantanella Immobilien & Home Staging
Aménagement d'une grande salle à manger contemporaine fermée avec un sol noir.
Aménagement d'une grande salle à manger contemporaine fermée avec un sol noir.
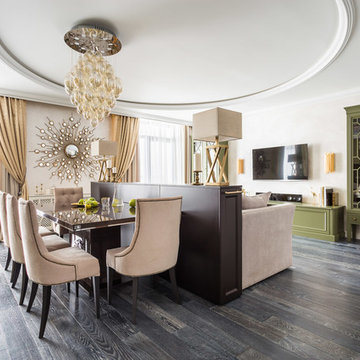
Réalisation d'une grande salle à manger ouverte sur le salon tradition avec un mur beige, parquet foncé, un sol noir et éclairage.
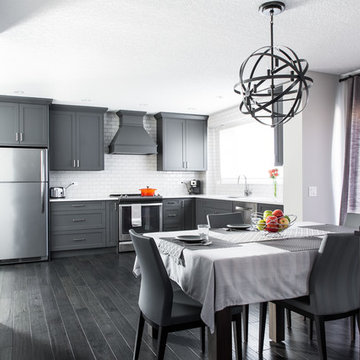
Aménagement d'une salle à manger ouverte sur le salon contemporaine de taille moyenne avec un mur blanc, parquet foncé et un sol noir.
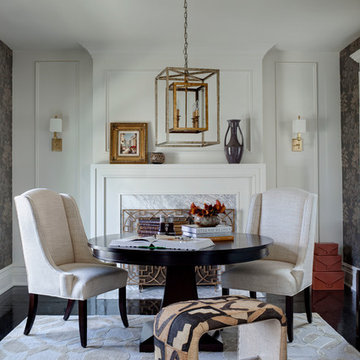
Buckingham Interiors + Design
Aménagement d'une grande salle à manger ouverte sur la cuisine classique avec un mur blanc, parquet foncé, une cheminée standard, un manteau de cheminée en pierre et un sol noir.
Aménagement d'une grande salle à manger ouverte sur la cuisine classique avec un mur blanc, parquet foncé, une cheminée standard, un manteau de cheminée en pierre et un sol noir.
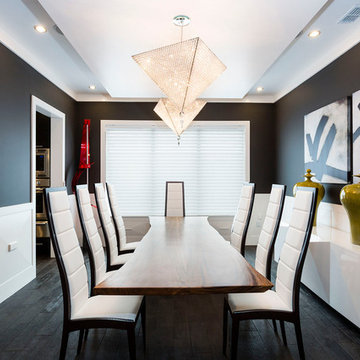
Harry Lim
Exemple d'une salle à manger tendance fermée avec un mur noir, parquet foncé et un sol noir.
Exemple d'une salle à manger tendance fermée avec un mur noir, parquet foncé et un sol noir.

Original art and a contrasting rug shows this room's lovely features.
Exemple d'une salle à manger ouverte sur le salon moderne de taille moyenne avec un mur blanc, sol en stratifié, une cheminée double-face, un manteau de cheminée en brique, un sol noir et un plafond voûté.
Exemple d'une salle à manger ouverte sur le salon moderne de taille moyenne avec un mur blanc, sol en stratifié, une cheminée double-face, un manteau de cheminée en brique, un sol noir et un plafond voûté.
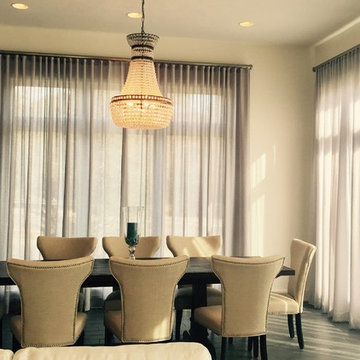
Cette image montre une salle à manger traditionnelle fermée et de taille moyenne avec un mur beige, parquet peint, aucune cheminée et un sol noir.
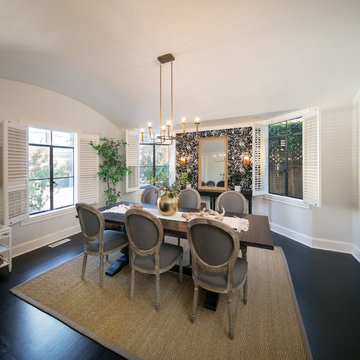
Marcell Puzsar
Réalisation d'une salle à manger tradition fermée et de taille moyenne avec un mur blanc, parquet foncé et un sol noir.
Réalisation d'une salle à manger tradition fermée et de taille moyenne avec un mur blanc, parquet foncé et un sol noir.
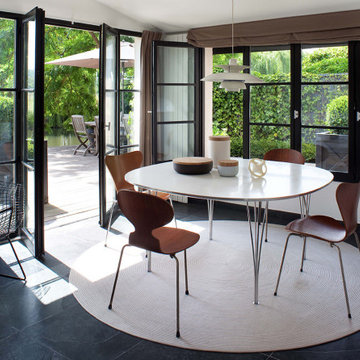
Cette image montre une salle à manger design avec un mur blanc, un sol en ardoise et un sol noir.
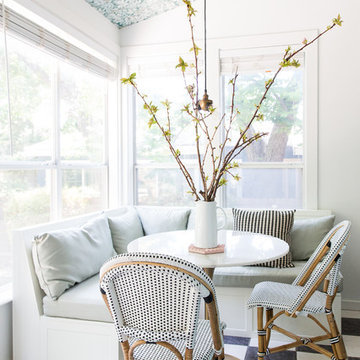
Inspiration pour une salle à manger ouverte sur la cuisine traditionnelle avec un mur blanc, un sol en carrelage de céramique et un sol noir.
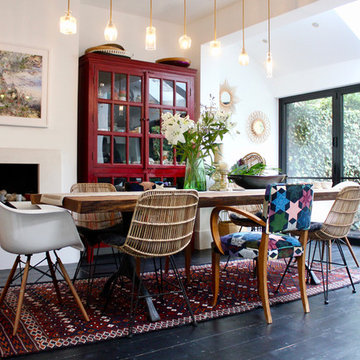
Molly Fern
Inspiration pour une salle à manger bohème avec un mur blanc, parquet foncé, une cheminée ribbon et un sol noir.
Inspiration pour une salle à manger bohème avec un mur blanc, parquet foncé, une cheminée ribbon et un sol noir.
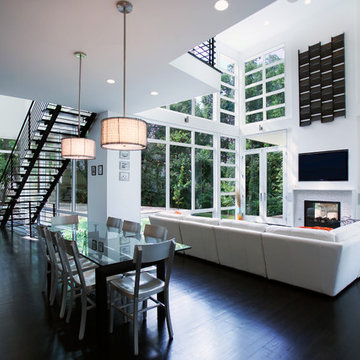
The new house sits back from the suburban road, a pipe-stem lot hidden in the trees. The owner/building had requested a modern, clean statement of his residence.
A single rectangular volume houses the main program: living, dining, kitchen to the north, garage, private bedrooms and baths to the south. Secondary building blocks attached to the west and east faces contain special places: entry, stair, music room and master bath.
The double height living room with full height corner windows erodes the solidity of the house, opening it to the outside. The porch, beyond the living room, stretches the house into the landscape, the transition anchored with the double-fronted fireplace.
The modern vocabulary of the house is a careful delineation of the parts - cantilevering roofs lift and extend beyond the planar stucco, siding and glazed wall surfaces. Where the house meets ground, crushed stone along the perimeter base mimics the roof lines above, the sharply defined edges of lawn held away from the foundation. The open steel stair stands separate from adjacent walls. Kitchen and bathroom cabinets are objects in space - visually (and where possible, physically) disengaged from ceiling, wall and floor.
It's the movement through the volumes of space, along surfaces, and out into the landscape, that unifies the house.
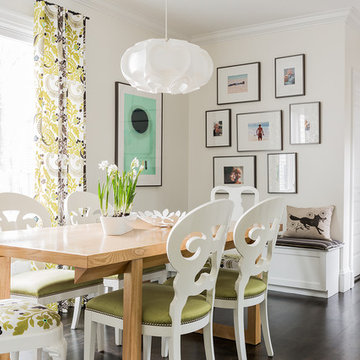
Michael Lee
Inspiration pour une salle à manger ouverte sur le salon traditionnelle de taille moyenne avec un mur blanc, parquet foncé, un sol noir et aucune cheminée.
Inspiration pour une salle à manger ouverte sur le salon traditionnelle de taille moyenne avec un mur blanc, parquet foncé, un sol noir et aucune cheminée.
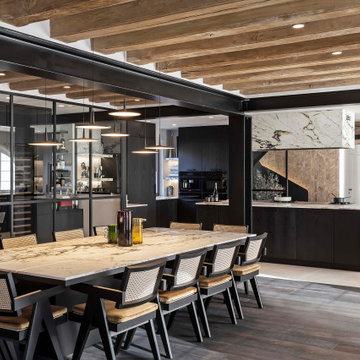
Idées déco pour une grande salle à manger ouverte sur le salon industrielle avec un mur beige, parquet foncé, un sol noir et verrière.
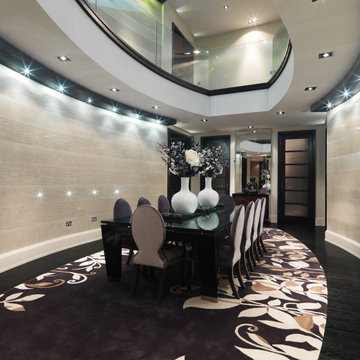
Four Beeches
Inspired by Charles Rennie Mackintosh’s Hill House, Four Beeches is a magnificent natural stone, new-build property with a corner turret, steeply pitched roofs, large overhanging eaves and parapet gables. This 16,700 sq ft mansion is set in a picturesque location overlooking a conservation area in Cheshire. The property sits in beautiful, mature landscaped grounds extending to approximately 2 ¼ acres.
A mansion thought to be the most expensive home in Greater Manchester has gone on sale for an eye-watering £11.25m. The eight-bedroom house on Green Walk, Bowdon, was built by a local businessman in 2008 but it is now ‘surplus to requirements’.
The property has almost 17,000 sq ft of floor space – including six reception rooms and a leisure suite with a swimming pool, spa, gym and home cinema with a bar area. It is surrounded by 2.25 acres of landscaped grounds, with garage space for four cars.
Phillip Diggle, from estate agent Gascoigne Halman, said: “It’s certainly the most expensive property we’ve ever had and the most expensive residential property in the area.

Idée de décoration pour une grande salle à manger craftsman fermée avec un mur gris, parquet foncé, une cheminée standard, un manteau de cheminée en carrelage, un sol noir, un plafond à caissons et boiseries.
Idées déco de salles à manger avec un sol noir
3
