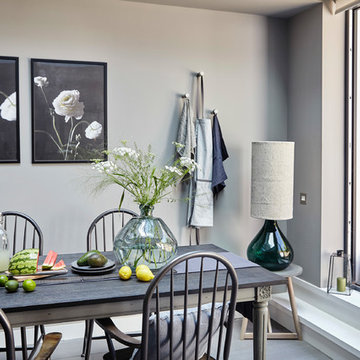Idées déco de salles à manger classiques avec un mur gris
Trier par :
Budget
Trier par:Populaires du jour
61 - 80 sur 17 015 photos
1 sur 3
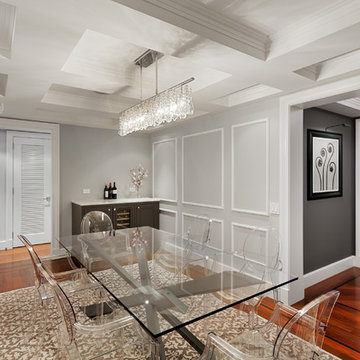
Andrew Rugge/archphoto
Aménagement d'une salle à manger classique fermée et de taille moyenne avec un mur gris, parquet foncé et aucune cheminée.
Aménagement d'une salle à manger classique fermée et de taille moyenne avec un mur gris, parquet foncé et aucune cheminée.
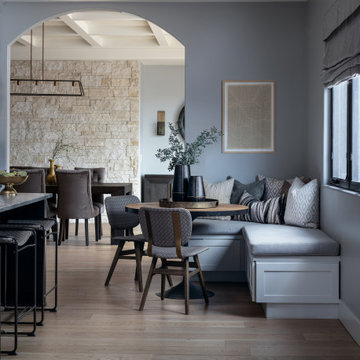
Réalisation d'une salle à manger tradition de taille moyenne avec une banquette d'angle, un mur gris, parquet clair et un sol marron.
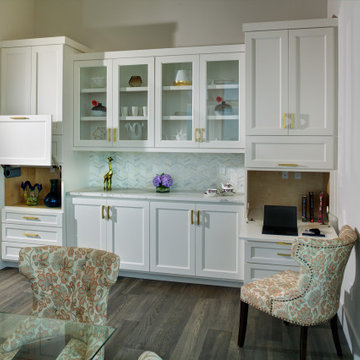
Cette image montre une salle à manger traditionnelle de taille moyenne avec une banquette d'angle, un mur gris, un sol en bois brun et un sol marron.
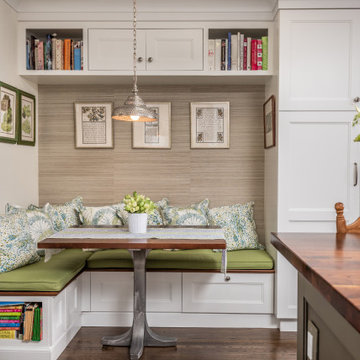
Réalisation d'une salle à manger tradition avec une banquette d'angle, un mur gris, parquet foncé et un sol marron.
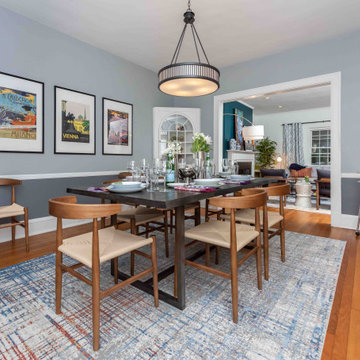
Exemple d'une salle à manger chic fermée avec un mur gris, un sol en bois brun, aucune cheminée et un sol marron.
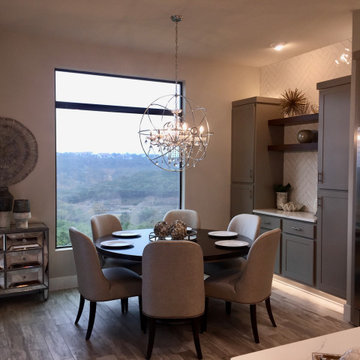
Table for 6 with sideboard area and expansive window
Réalisation d'une salle à manger tradition de taille moyenne avec une banquette d'angle, un mur gris, un sol en carrelage de porcelaine et un sol beige.
Réalisation d'une salle à manger tradition de taille moyenne avec une banquette d'angle, un mur gris, un sol en carrelage de porcelaine et un sol beige.
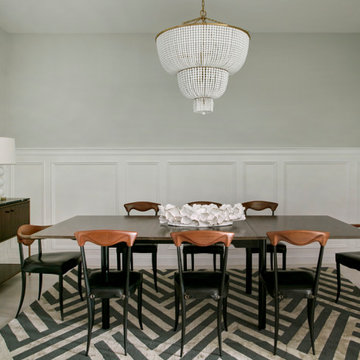
Dining alcove with vintage table and chairs.
Idée de décoration pour une salle à manger tradition de taille moyenne avec une banquette d'angle, un mur gris, parquet clair et un sol blanc.
Idée de décoration pour une salle à manger tradition de taille moyenne avec une banquette d'angle, un mur gris, parquet clair et un sol blanc.
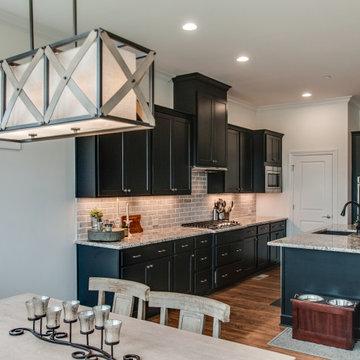
Another angle.
Idée de décoration pour une salle à manger tradition de taille moyenne avec une banquette d'angle, un mur gris, un sol en bois brun, un sol marron et aucune cheminée.
Idée de décoration pour une salle à manger tradition de taille moyenne avec une banquette d'angle, un mur gris, un sol en bois brun, un sol marron et aucune cheminée.
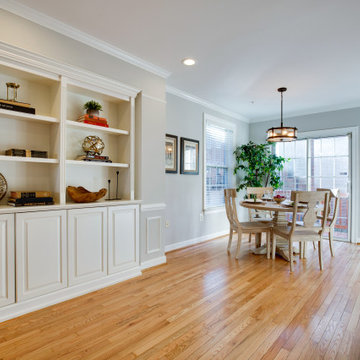
Idée de décoration pour une salle à manger tradition de taille moyenne avec une banquette d'angle, un mur gris, parquet clair et un sol marron.
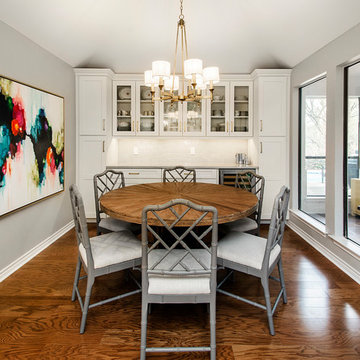
Our clients wanted to open up their living space for better flow so that they could entertain friends and family in a more functional space. They wanted to remove the wall separating the family room and the kitchen and completely gut the kitchen and start over. This also entailed removing the built-in bar area and breakfast nook.
They weren’t sure if they wanted to keep the skylight or if it would even work with the new layout or not. The various ceiling heights were also going to be a challenge in the family room and breakfast nook. They also wanted to explore options for a dry bar and/or a coffee bar area. They wanted to keep their new kitchen classic, simple, and clean, and they definitely needed design help to see what it was going to look like.
We removed the door to the hallway, closed off the pass-through to the wet bar, and moved two doors on the opposite end of the kitchen. Most importantly, we removed the large built-in bookcase wall between the kitchen and living room!
The entire kitchen was demolished, and the renovation began. Linen painted Waypoint cabinets were installed with Successi French Gold hardware. Our client picked out gorgeous Sea Pearl quartzite countertops, making this kitchen clean and sophisticated, with a subtle backsplash using Nabi Tundra 3x6 Ceramic Tile to create a slight contrast.
A white Platus 33” single-basin farmhouse fireclay kitchen sink with an apron front was put in, giving it that modern farmhouse feel. All new stainless steel Thermador appliances were installed, really making this kitchen pop!
To top it off, the skylight remained as-is and worked perfectly with the new layout, sitting directly above the center of the new large island. Two Darlana small lantern island pendants from Visual Comfort were hung to add a simple, decorative touch to the center of their new open kitchen.
New built-ins were installed in the dining area, with floor-to-ceiling cabinets on either end for extra storage and glass front cabinets in the center, above a gorgeous coffee bar. Our clients chose a Metrolume Chandelier from Shades of Light to hang over the dining room table and create a warm eating area.
This space went from totally closed off and not their style to a beautiful, classic kitchen that our clients absolutely love. Their boys and their dog, Rusty, also love their new, wide-open living space!
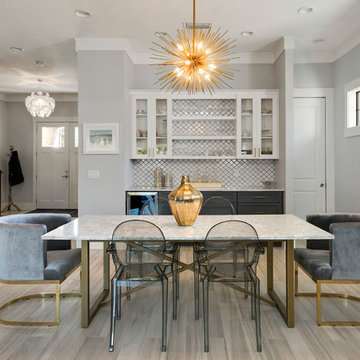
Exemple d'une salle à manger chic de taille moyenne avec un mur gris, aucune cheminée et un sol beige.
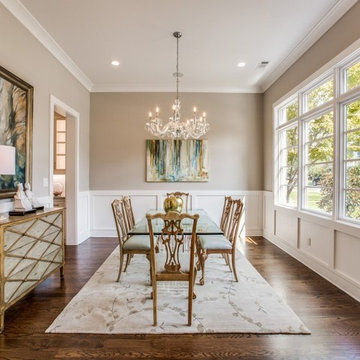
To the other side of the entryway, a large sun-filled formal dining room connects to the kitchen via a butler's pantry.
Réalisation d'une grande salle à manger ouverte sur la cuisine tradition avec un mur gris, parquet foncé, aucune cheminée, un sol marron et éclairage.
Réalisation d'une grande salle à manger ouverte sur la cuisine tradition avec un mur gris, parquet foncé, aucune cheminée, un sol marron et éclairage.

A traditional Victorian interior with a modern twist photographed by Tim Clarke-Payton
Réalisation d'une grande salle à manger ouverte sur le salon tradition avec un mur gris, parquet clair, une cheminée standard, un manteau de cheminée en pierre, un sol jaune et éclairage.
Réalisation d'une grande salle à manger ouverte sur le salon tradition avec un mur gris, parquet clair, une cheminée standard, un manteau de cheminée en pierre, un sol jaune et éclairage.
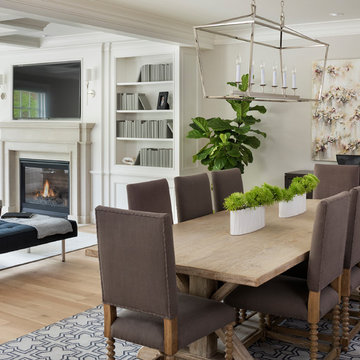
Builder: John Kraemer & Sons | Building Architecture: Charlie & Co. Design | Interiors: Martha O'Hara Interiors | Photography: Landmark Photography
Inspiration pour une salle à manger ouverte sur le salon traditionnelle de taille moyenne avec un mur gris, parquet clair, une cheminée standard et un manteau de cheminée en pierre.
Inspiration pour une salle à manger ouverte sur le salon traditionnelle de taille moyenne avec un mur gris, parquet clair, une cheminée standard et un manteau de cheminée en pierre.
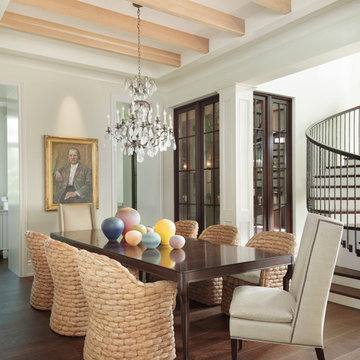
Cette photo montre une salle à manger chic fermée avec un mur gris, parquet foncé et un sol marron.

Originally, the room had wainscoting that was not in scale. Architectural interest was added by creating an entirely new wainscoting. The new picture rail on the wainscoting allows for an interesting art display that repeats the angular shapes in the wainscoting.
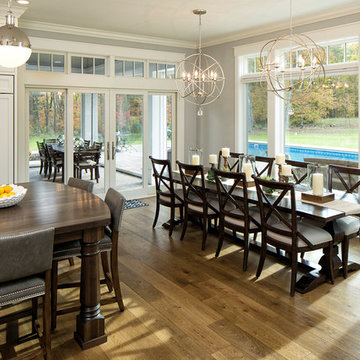
Cette image montre une grande salle à manger traditionnelle avec un mur gris, parquet foncé et aucune cheminée.
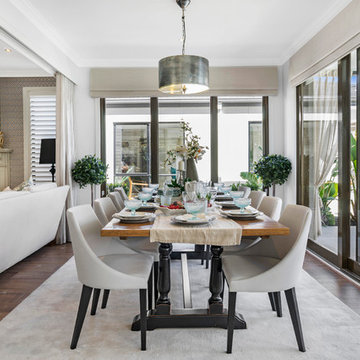
Krish Kanagenthiran
Idée de décoration pour une salle à manger tradition avec un mur gris et un sol en bois brun.
Idée de décoration pour une salle à manger tradition avec un mur gris et un sol en bois brun.

Interior Design by Falcone Hybner Design, Inc. Photos by Amoura Production.
Idée de décoration pour une grande salle à manger ouverte sur le salon tradition avec un mur gris, une cheminée double-face, sol en béton ciré, un manteau de cheminée en pierre et un sol gris.
Idée de décoration pour une grande salle à manger ouverte sur le salon tradition avec un mur gris, une cheminée double-face, sol en béton ciré, un manteau de cheminée en pierre et un sol gris.
Idées déco de salles à manger classiques avec un mur gris
4
