Idées déco de salles à manger classiques avec un mur gris
Trier par :
Budget
Trier par:Populaires du jour
101 - 120 sur 17 016 photos
1 sur 3
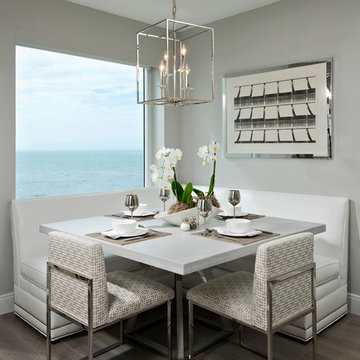
Randall Perry Photography
Idée de décoration pour une grande salle à manger ouverte sur la cuisine tradition avec un mur gris, parquet foncé et un sol marron.
Idée de décoration pour une grande salle à manger ouverte sur la cuisine tradition avec un mur gris, parquet foncé et un sol marron.
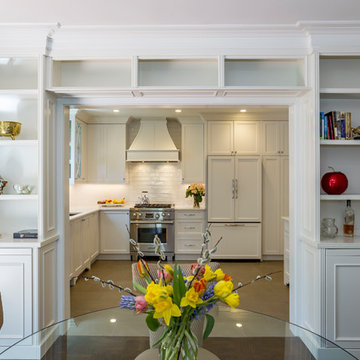
Cette photo montre une salle à manger chic fermée et de taille moyenne avec parquet foncé, aucune cheminée, un sol marron et un mur gris.
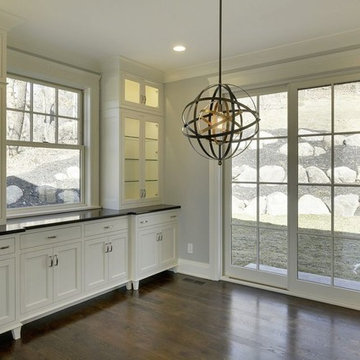
Cette photo montre une grande salle à manger chic fermée avec un mur gris, parquet foncé et aucune cheminée.
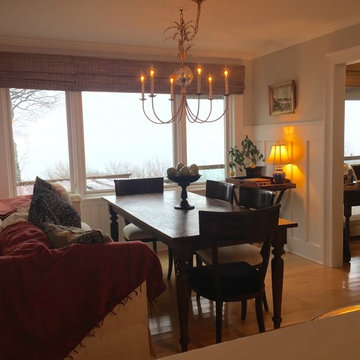
Inspiration pour une petite salle à manger ouverte sur la cuisine traditionnelle avec un mur gris et parquet clair.
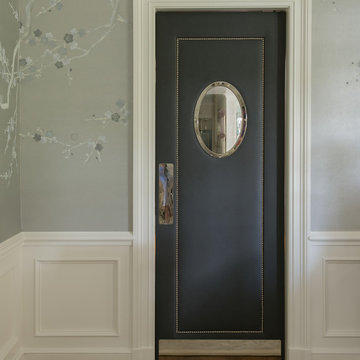
Jane Beiles
Cette photo montre une grande salle à manger chic fermée avec un mur gris, parquet foncé et aucune cheminée.
Cette photo montre une grande salle à manger chic fermée avec un mur gris, parquet foncé et aucune cheminée.
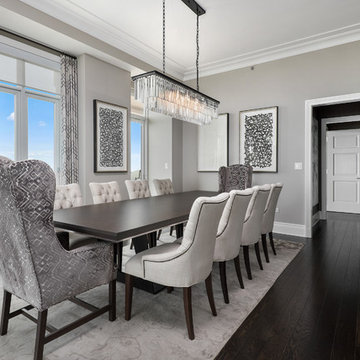
Exemple d'une grande salle à manger chic fermée avec un mur gris, parquet foncé, aucune cheminée et un sol marron.
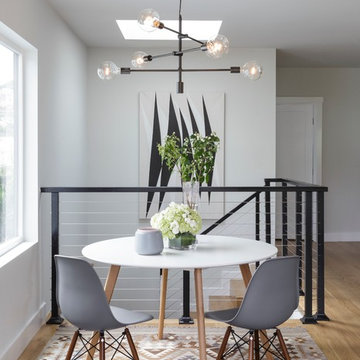
photo credit: www.davidduncanlivingston.com
Exemple d'une petite salle à manger ouverte sur la cuisine chic avec un mur gris et un sol en bois brun.
Exemple d'une petite salle à manger ouverte sur la cuisine chic avec un mur gris et un sol en bois brun.
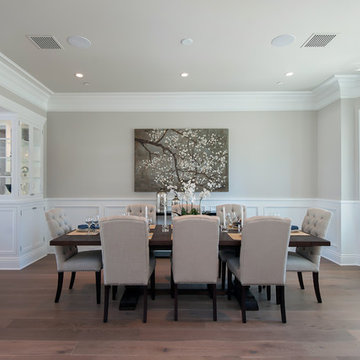
Idées déco pour une grande salle à manger ouverte sur la cuisine classique avec un mur gris et un sol en bois brun.
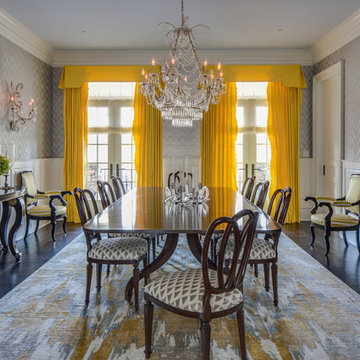
Dining Room by Marks & Frantz.
Photo: Marco Ricca
Cette image montre une grande salle à manger traditionnelle fermée avec un mur gris, moquette et aucune cheminée.
Cette image montre une grande salle à manger traditionnelle fermée avec un mur gris, moquette et aucune cheminée.
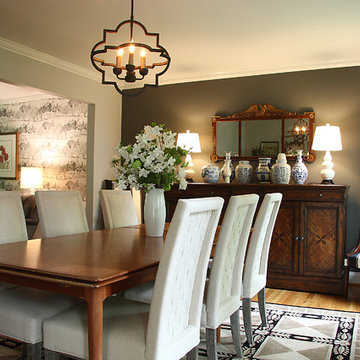
photo by Chuck Thomas
Cette photo montre une salle à manger ouverte sur le salon chic de taille moyenne avec un mur gris, parquet clair et éclairage.
Cette photo montre une salle à manger ouverte sur le salon chic de taille moyenne avec un mur gris, parquet clair et éclairage.
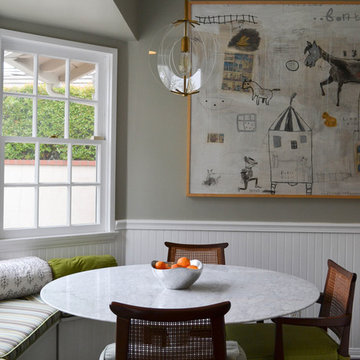
A cozy breakfast nook set off of the kitchen and overlooking the back yard. During the day, this room is flooded with daylight and is the best place in the house to be. Vintage Edward Wormley chairs are mixed with a marble top Saarinen table with traditional beadboard and paned windows. The minimalist Robert Abbey pendant allows light to flow into the space by not obstructing the view to the ourdoors. An eclectic yet very pulled together space. Photo by Jeanne K Chung
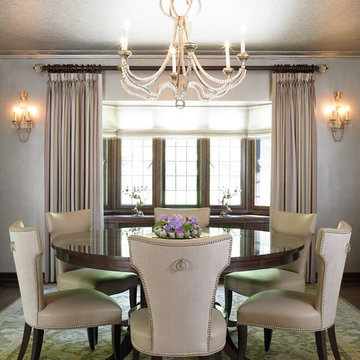
Idée de décoration pour une salle à manger tradition fermée et de taille moyenne avec un mur gris, parquet foncé, aucune cheminée et un sol marron.
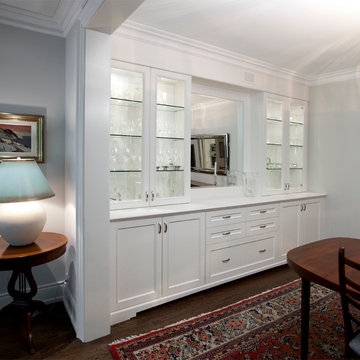
Beautiful built in cabinetry with glass shelves
Réalisation d'une salle à manger ouverte sur le salon tradition de taille moyenne avec un mur gris, parquet foncé, aucune cheminée, un sol marron et éclairage.
Réalisation d'une salle à manger ouverte sur le salon tradition de taille moyenne avec un mur gris, parquet foncé, aucune cheminée, un sol marron et éclairage.
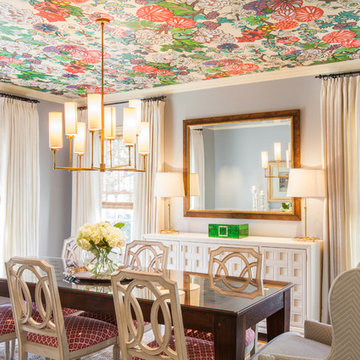
Photos by Julie Soefer
Inspiration pour une salle à manger traditionnelle avec un mur gris et éclairage.
Inspiration pour une salle à manger traditionnelle avec un mur gris et éclairage.
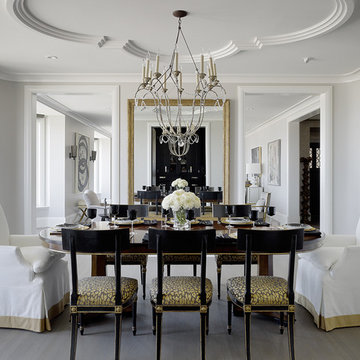
Cette image montre une salle à manger traditionnelle avec un mur gris et éclairage.
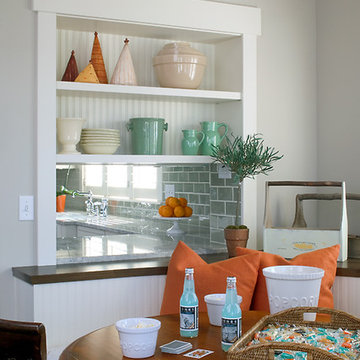
Packed with cottage attributes, Sunset View features an open floor plan without sacrificing intimate spaces. Detailed design elements and updated amenities add both warmth and character to this multi-seasonal, multi-level Shingle-style-inspired home.
Columns, beams, half-walls and built-ins throughout add a sense of Old World craftsmanship. Opening to the kitchen and a double-sided fireplace, the dining room features a lounge area and a curved booth that seats up to eight at a time. When space is needed for a larger crowd, furniture in the sitting area can be traded for an expanded table and more chairs. On the other side of the fireplace, expansive lake views are the highlight of the hearth room, which features drop down steps for even more beautiful vistas.
An unusual stair tower connects the home’s five levels. While spacious, each room was designed for maximum living in minimum space. In the lower level, a guest suite adds additional accommodations for friends or family. On the first level, a home office/study near the main living areas keeps family members close but also allows for privacy.
The second floor features a spacious master suite, a children’s suite and a whimsical playroom area. Two bedrooms open to a shared bath. Vanities on either side can be closed off by a pocket door, which allows for privacy as the child grows. A third bedroom includes a built-in bed and walk-in closet. A second-floor den can be used as a master suite retreat or an upstairs family room.
The rear entrance features abundant closets, a laundry room, home management area, lockers and a full bath. The easily accessible entrance allows people to come in from the lake without making a mess in the rest of the home. Because this three-garage lakefront home has no basement, a recreation room has been added into the attic level, which could also function as an additional guest room.
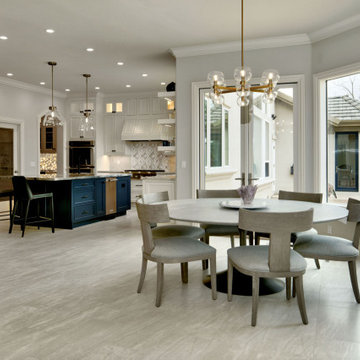
Aménagement d'une grande salle à manger classique avec une banquette d'angle, un mur gris, un sol en carrelage de porcelaine et un sol beige.
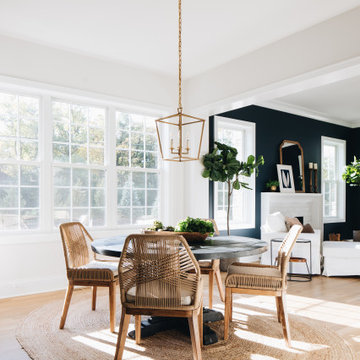
Idée de décoration pour une salle à manger tradition avec un mur gris, parquet clair et un sol beige.

A sneak peak into this perfect dining room with a cool fireplace to keep you cozy during winter nights. Bookmatched marble slab with a dramatic touch surrounded by glass and brass sconces for a hint of color.
Idées déco de salles à manger classiques avec un mur gris
6
