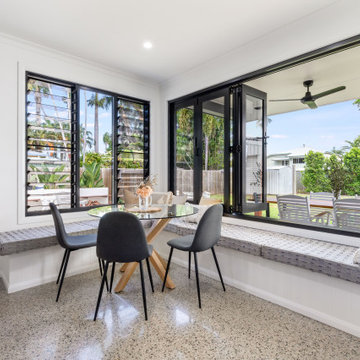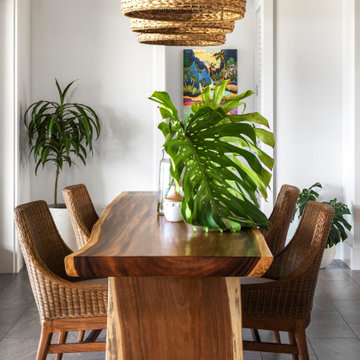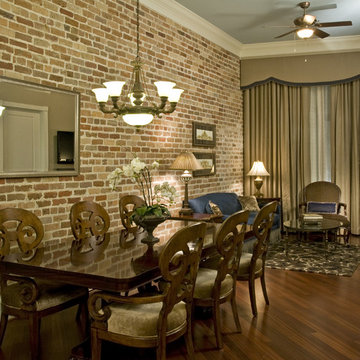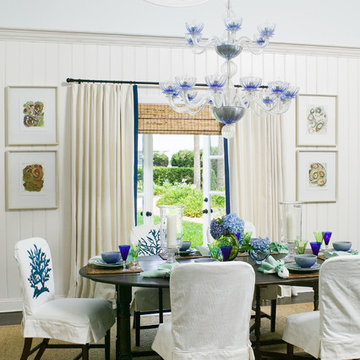Idées déco de salles à manger exotiques
Trier par :
Budget
Trier par:Populaires du jour
221 - 240 sur 4 326 photos
1 sur 2
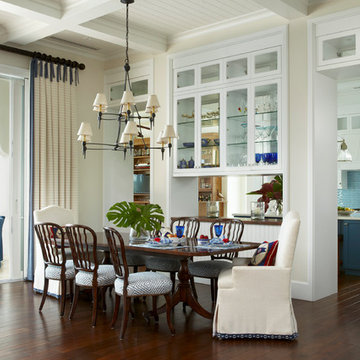
The blue kitchen is visible from the living/dining room and exemplifies the openness of the floor plan in this amazing room.
Idées déco pour une très grande salle à manger ouverte sur le salon exotique avec un mur beige, parquet foncé et aucune cheminée.
Idées déco pour une très grande salle à manger ouverte sur le salon exotique avec un mur beige, parquet foncé et aucune cheminée.
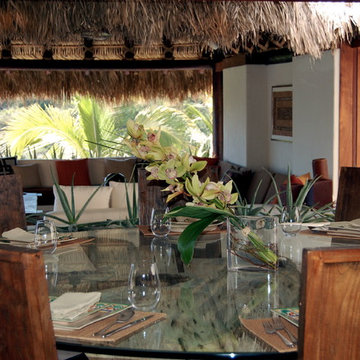
The indoor outdoor dining room bridges the kitchen and palapa. Retractable doors define this space and when open allow for the true experience of dining al fresco. A large round glass top is secured to a one of a kind petrified wood base. The dining table seats 8-10 comfortably.
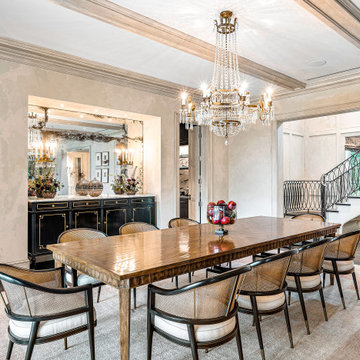
Réalisation d'une très grande salle à manger ouverte sur le salon ethnique avec parquet foncé, un sol marron, poutres apparentes, du papier peint et un mur beige.
Trouvez le bon professionnel près de chez vous
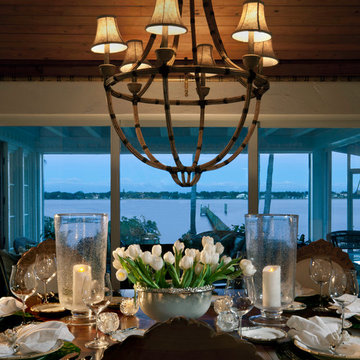
Dan Forer, Forer Incorporated
Idée de décoration pour une grande salle à manger ethnique fermée avec un mur blanc, un sol en bois brun, aucune cheminée et un sol marron.
Idée de décoration pour une grande salle à manger ethnique fermée avec un mur blanc, un sol en bois brun, aucune cheminée et un sol marron.
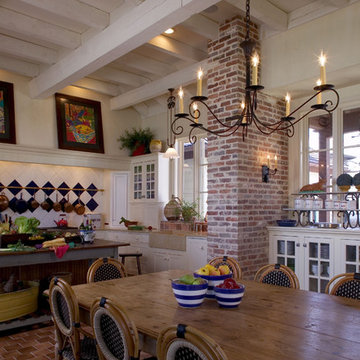
Réalisation d'une grande salle à manger ouverte sur la cuisine ethnique avec un mur beige et tomettes au sol.
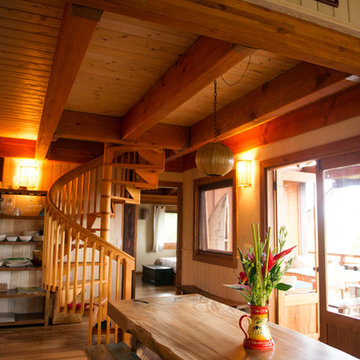
Photo: Ashley Camper © 2013 Houzz
Cette photo montre une salle à manger exotique avec parquet foncé.
Cette photo montre une salle à manger exotique avec parquet foncé.
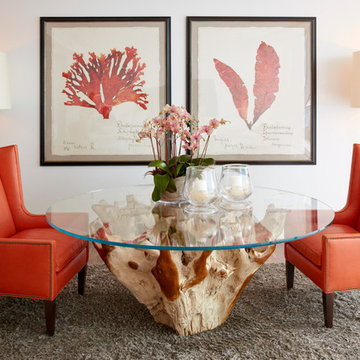
Photography by Dana Hoff
Exemple d'une salle à manger exotique avec un mur blanc, un sol en bois brun et éclairage.
Exemple d'une salle à manger exotique avec un mur blanc, un sol en bois brun et éclairage.
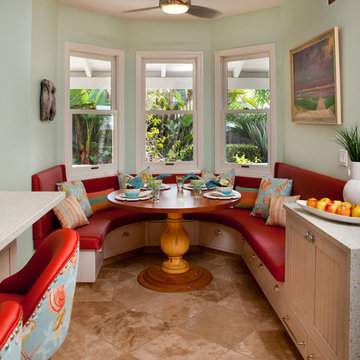
Inspiration pour une salle à manger ouverte sur la cuisine ethnique de taille moyenne avec un mur bleu et aucune cheminée.
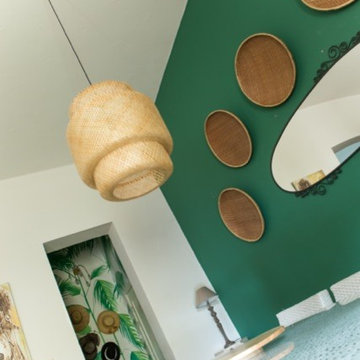
Catherine Trautes
Cette image montre une grande salle à manger ouverte sur le salon ethnique avec un mur vert, tomettes au sol et un sol jaune.
Cette image montre une grande salle à manger ouverte sur le salon ethnique avec un mur vert, tomettes au sol et un sol jaune.
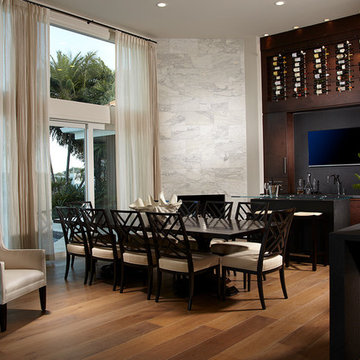
The rich brown mahogany woodwork contrasts with the fireplace's marble surround, painted white walls and tall, sheer window treatments.
Daniel Newcomb Photography
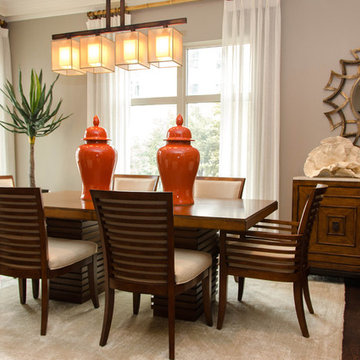
Lorie's dining room is perfection! I would love to have my morning coffee here in Downtown Dallas.
Idée de décoration pour une salle à manger ethnique.
Idée de décoration pour une salle à manger ethnique.
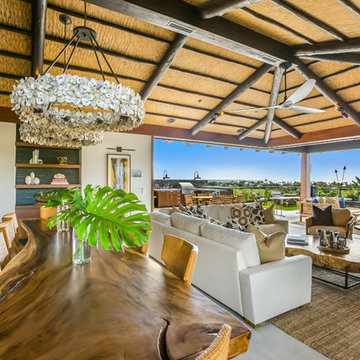
Cette image montre une grande salle à manger ouverte sur le salon ethnique avec un mur blanc, un sol en carrelage de céramique, aucune cheminée et un sol gris.

Photo: Rachel Loewen © 2019 Houzz
Exemple d'une salle à manger exotique avec un mur vert, parquet clair et une cheminée standard.
Exemple d'une salle à manger exotique avec un mur vert, parquet clair et une cheminée standard.
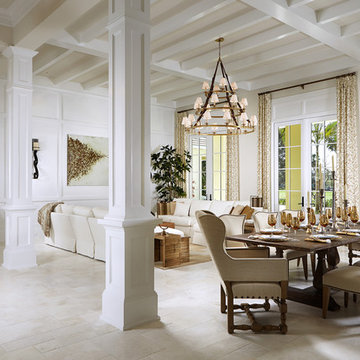
The Brighton is a 4 bedroom, 5 and one half bath model home with 6,326 square feet under air featuring a Great Room, Dining Room, Family Room, Kitchen with Cafe Area, and Study. The Family Room and Nook open up to the outdoor living area leading to the pool, spa, and Summer Kitchen, allowing for a total square footage of 9,954 square feet. The Master Suite also opens up to a Master Retreat for a cozy outdoor living experience.
Fully furnished by Romanza Interior Design, London Bay’s award-winning in-house design studio, the Brighton will feature a Classic American design highlighted by an artful mix of chic and rustic elements and textural fabrics in tonal neutrals.
Image © Advanced Photography Specialists
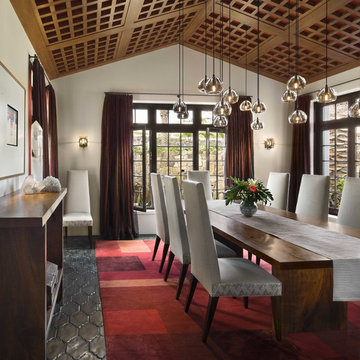
Peter Aaron
Idées déco pour une rideau de salle à manger exotique avec un mur blanc, un sol en carrelage de céramique et un sol noir.
Idées déco pour une rideau de salle à manger exotique avec un mur blanc, un sol en carrelage de céramique et un sol noir.
Idées déco de salles à manger exotiques
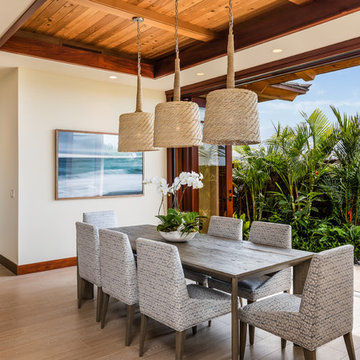
Willman Interiors is a full service Interior design firm on the Big Island of Hawaii. There is no cookie-cutter concepts in anything we do—each project is customized and imaginative. Combining artisan touches and stylish contemporary detail, we do what we do best: put elements together in ways that are fresh, gratifying, and reflective of our clients’ tastes. PC : Henry Houghton
12
