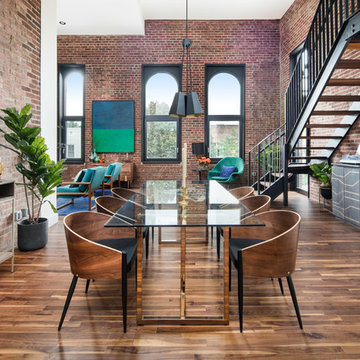Idées déco de salles à manger industrielles
Trier par :
Budget
Trier par:Populaires du jour
1 - 20 sur 984 photos
1 sur 3
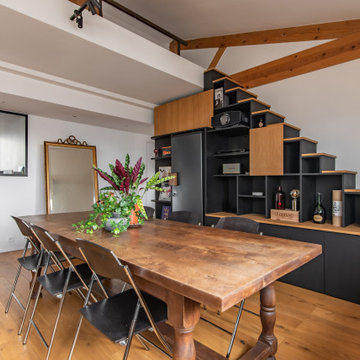
Idées déco pour une salle à manger ouverte sur le salon industrielle de taille moyenne avec un mur blanc, parquet clair, aucune cheminée, un sol marron, poutres apparentes et verrière.
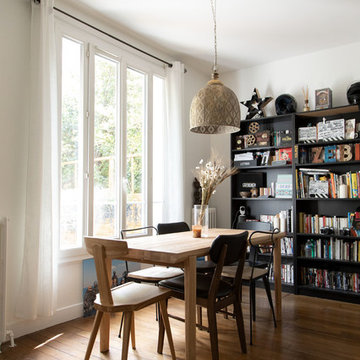
Inspiration pour une salle à manger ouverte sur le salon urbaine de taille moyenne avec un mur blanc, un sol en bois brun, aucune cheminée et un sol marron.

Colors of the dining room are black, silver, yellow, tan. A long narrow table allowed for 8 seats since entertaining is important for this client. Adding a farmhouse relaxed chair added in more of a relaxed, fun detail & style to the space.
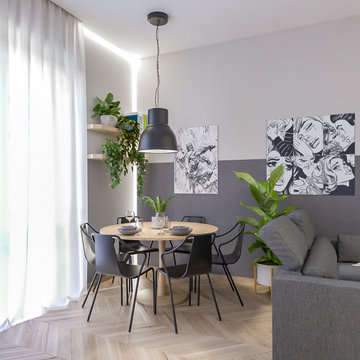
Liadesign
Idée de décoration pour une petite salle à manger urbaine avec un mur gris et parquet clair.
Idée de décoration pour une petite salle à manger urbaine avec un mur gris et parquet clair.
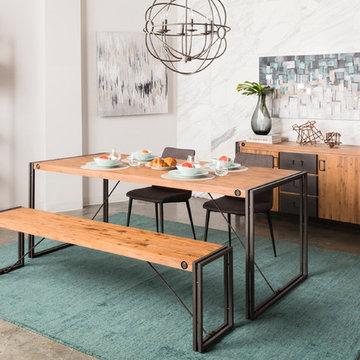
Aménagement d'une salle à manger industrielle de taille moyenne avec un mur blanc et sol en béton ciré.
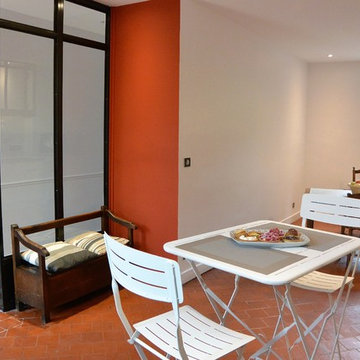
Rénovation cuisine rustique/indus Loiret 45, Orléans. Les propriétaires en avaient assez de leur cuisine sombre, datée et pas pratique du tout! Ils voulaient une cuisine fonctionnelle, avec du caractère, garder une crédence carrelée et transformer leur buffet de famille en îlot central pour des apéritifs entre amis conviviaux. Nous sommes partis sur un mélange de deux styles à savoir l'industriel et le rustique. Pour apporter de la lumière et de la modernité, nous avons ouvert le mur qui séparait l'entrée de la cuisine et créer une verrière type atelier. Nous avons conservé les tomettes et le carrelage ancien. La nouvelle cuisine a gagné en plan de travail et le choix du zellige crème de chez Emery§Cie apporte de la luminosité et une impression d'espace qu'il n'y avait pas du tout avant. Enfin, pour garder une cohérence, apporter du caractère à l'ensemble et cacher la hotte, une verrière haute a été créée au dessus des meubles bas de cuisine. Décoration en cours
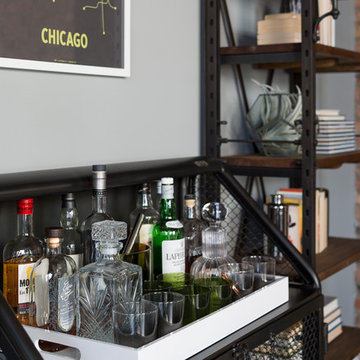
Jacob Hand;
Our client purchased a true Chicago loft in one of the city’s best locations and wanted to upgrade his developer-grade finishes and post-collegiate furniture. We stained the floors, installed concrete backsplash tile to the rafters and tailored his furnishings & fixtures to look as dapper as he does.
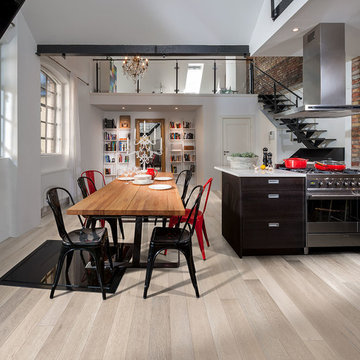
Color: Avanti Canvas Oak Strobe
Aménagement d'une salle à manger ouverte sur la cuisine industrielle de taille moyenne avec un mur blanc et parquet clair.
Aménagement d'une salle à manger ouverte sur la cuisine industrielle de taille moyenne avec un mur blanc et parquet clair.
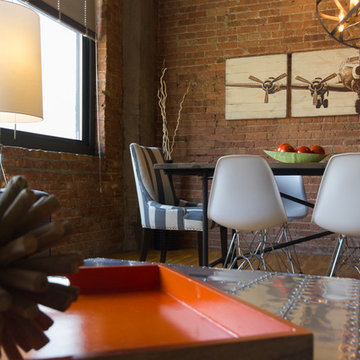
Lighting, artwork and accessories really help complete a space. Here, a sphere made of driftwood sits atop a orange lacquered serving tray.
Idées déco pour une salle à manger ouverte sur la cuisine industrielle de taille moyenne avec un mur rouge et parquet clair.
Idées déco pour une salle à manger ouverte sur la cuisine industrielle de taille moyenne avec un mur rouge et parquet clair.
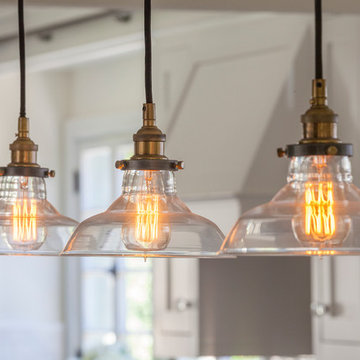
Interior Designer - Laura Schwartz-Muller
General Contractor - Cliff Muller
Photographer - Brian Thomas Jones
Copyright 2014
Inspiration pour une salle à manger ouverte sur la cuisine urbaine de taille moyenne avec un sol en bois brun.
Inspiration pour une salle à manger ouverte sur la cuisine urbaine de taille moyenne avec un sol en bois brun.
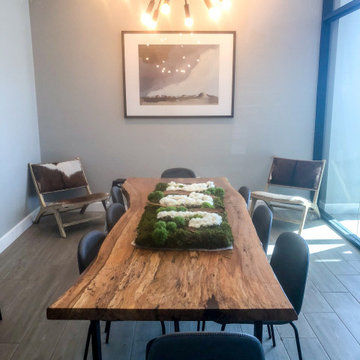
Idée de décoration pour une grande salle à manger ouverte sur le salon urbaine avec un mur gris, un sol en carrelage de céramique et un sol beige.
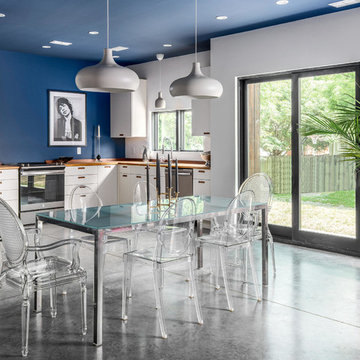
Custom Quonset Hut becomes a single family home, bridging the divide between industrial and residential zoning in a historic neighborhood.
Inside, the utilitarian structure gives way to a chic contemporary interior.
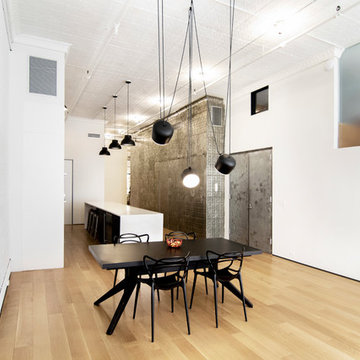
photos by Pedro Marti
This large light-filled open loft in the Tribeca neighborhood of New York City was purchased by a growing family to make into their family home. The loft, previously a lighting showroom, had been converted for residential use with the standard amenities but was entirely open and therefore needed to be reconfigured. One of the best attributes of this particular loft is its extremely large windows situated on all four sides due to the locations of neighboring buildings. This unusual condition allowed much of the rear of the space to be divided into 3 bedrooms/3 bathrooms, all of which had ample windows. The kitchen and the utilities were moved to the center of the space as they did not require as much natural lighting, leaving the entire front of the loft as an open dining/living area. The overall space was given a more modern feel while emphasizing it’s industrial character. The original tin ceiling was preserved throughout the loft with all new lighting run in orderly conduit beneath it, much of which is exposed light bulbs. In a play on the ceiling material the main wall opposite the kitchen was clad in unfinished, distressed tin panels creating a focal point in the home. Traditional baseboards and door casings were thrown out in lieu of blackened steel angle throughout the loft. Blackened steel was also used in combination with glass panels to create an enclosure for the office at the end of the main corridor; this allowed the light from the large window in the office to pass though while creating a private yet open space to work. The master suite features a large open bath with a sculptural freestanding tub all clad in a serene beige tile that has the feel of concrete. The kids bath is a fun play of large cobalt blue hexagon tile on the floor and rear wall of the tub juxtaposed with a bright white subway tile on the remaining walls. The kitchen features a long wall of floor to ceiling white and navy cabinetry with an adjacent 15 foot island of which half is a table for casual dining. Other interesting features of the loft are the industrial ladder up to the small elevated play area in the living room, the navy cabinetry and antique mirror clad dining niche, and the wallpapered powder room with antique mirror and blackened steel accessories.
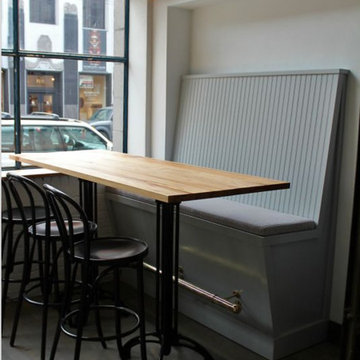
Réalisation d'une salle à manger ouverte sur le salon urbaine de taille moyenne avec un mur blanc, parquet foncé, cheminée suspendue et un sol noir.
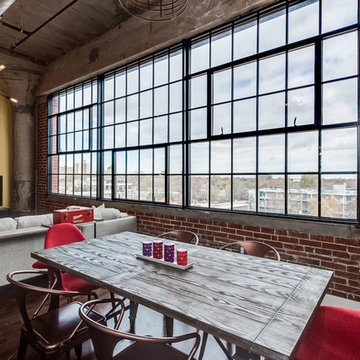
Aménagement d'une salle à manger ouverte sur le salon industrielle de taille moyenne avec un mur beige, parquet foncé, aucune cheminée et un sol marron.
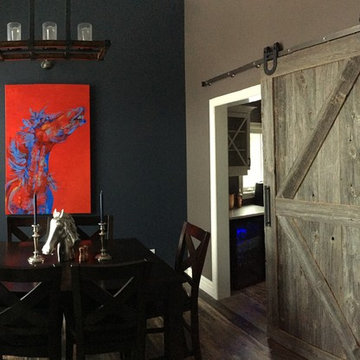
Aménagement d'une salle à manger ouverte sur le salon industrielle de taille moyenne avec un mur gris, un sol en bois brun, aucune cheminée et un sol marron.
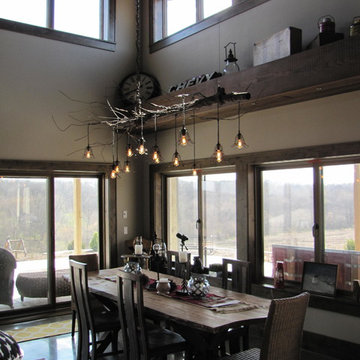
Custom Tree Branch Chandelier- from an 80 year old section of fence pipe and bailing wire. Hand bent and twisted. Suspended by an old log chain. Candelabra Edison bulbs.
Approx. 6.5 ft X 4 ft.
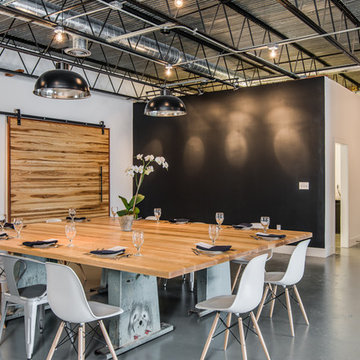
Idée de décoration pour une très grande salle à manger ouverte sur le salon urbaine avec un mur noir et sol en béton ciré.
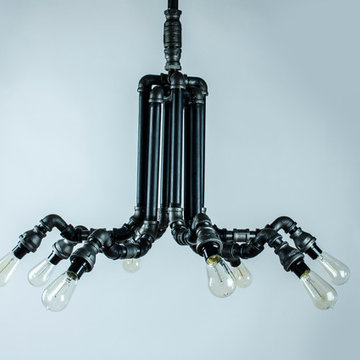
This chandelier is our most unique design, and super popular with designers. The chandelier has 8 antique bulbs that hang own about 16" from the top of the lamp. The diameter of the light is approximately 26"-30" wide. Each light bulb hangs of a stem that is approximately 8".
All electrical components are UL listed. We can make this to your dimensions.
8 Edison Light bulbs included, replacement light bulbs available for sale.
Each light is custom made and may very vary slightly but we do our best to deliver an item as close to the picture that you see.
PLEASE NOTE: PLEASE NOTE: All our lamps made with UL listed parts or components and are made in compliance with U.S. standards. However the light itself has not been UL Tested as this is a custom piece.
If you are purchasing a lamp for use outside of the U.S. or Canada, use only with the appropriate outlet adapter and voltage converter for your country. Do not plug into an electrical outlet higher than 110-120V as this could result in fire and/or injury. We are not responsible for this. We also do not supply lights bulbs other than those at the US voltage of 110-120v. If you are in a foreign country, you need to purchase you own light bulbs.
Idées déco de salles à manger industrielles
1
