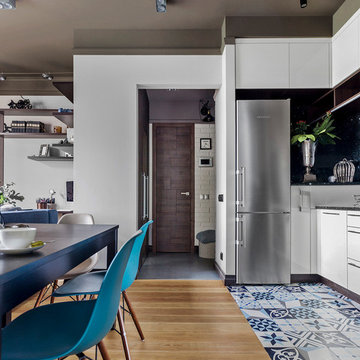Idées déco de salles à manger industrielles
Trier par :
Budget
Trier par:Populaires du jour
161 - 180 sur 974 photos
1 sur 3
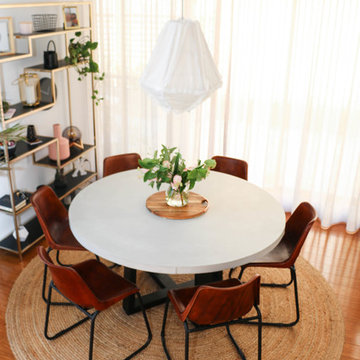
Charlie Cooper
Cette photo montre une petite salle à manger ouverte sur le salon industrielle avec un mur blanc, parquet clair et un sol marron.
Cette photo montre une petite salle à manger ouverte sur le salon industrielle avec un mur blanc, parquet clair et un sol marron.
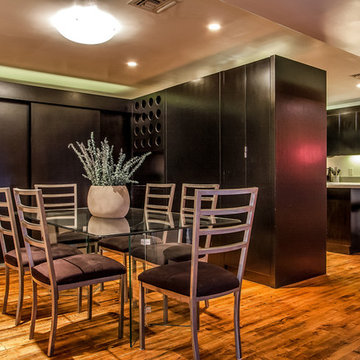
Cette photo montre une salle à manger ouverte sur la cuisine industrielle de taille moyenne avec parquet foncé et aucune cheminée.
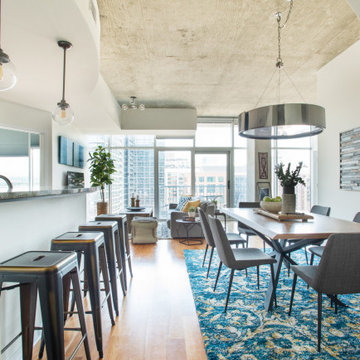
Réalisation d'une petite salle à manger ouverte sur le salon urbaine avec un mur blanc, parquet clair et aucune cheminée.
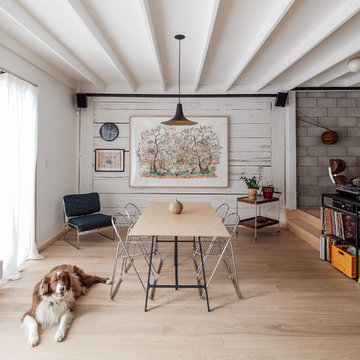
photo: Élène lavasseur
Cette image montre une salle à manger urbaine de taille moyenne avec parquet clair, un mur blanc et un sol beige.
Cette image montre une salle à manger urbaine de taille moyenne avec parquet clair, un mur blanc et un sol beige.
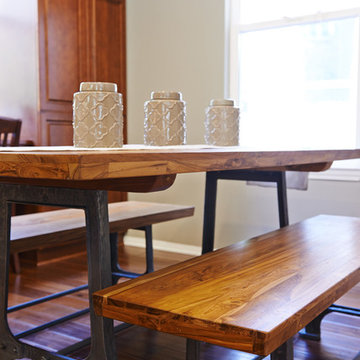
Jeff Thayer Photography
Idées déco pour une petite salle à manger ouverte sur la cuisine industrielle avec un mur beige et un sol en bois brun.
Idées déco pour une petite salle à manger ouverte sur la cuisine industrielle avec un mur beige et un sol en bois brun.
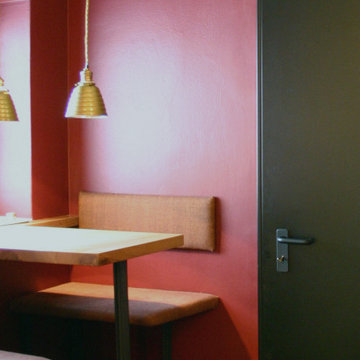
Exemple d'une petite salle à manger industrielle avec une banquette d'angle, un mur rouge, un sol en carrelage de porcelaine et un sol gris.
![Loft Style [City Living]](https://st.hzcdn.com/fimgs/pictures/dining-rooms/loft-style-city-living-inspire-q-img~706171580d4891a1_5132-1-c3576c7-w360-h360-b0-p0.jpg)
Cette image montre une salle à manger ouverte sur la cuisine urbaine de taille moyenne avec un mur blanc, sol en béton ciré, aucune cheminée et un sol gris.
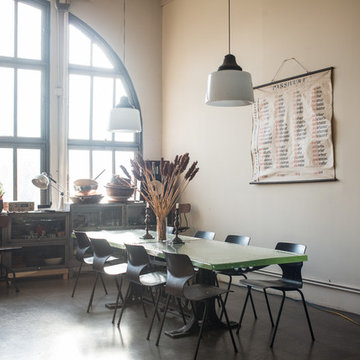
Cette image montre une grande salle à manger urbaine fermée avec un mur blanc, sol en béton ciré, un poêle à bois et un manteau de cheminée en métal.
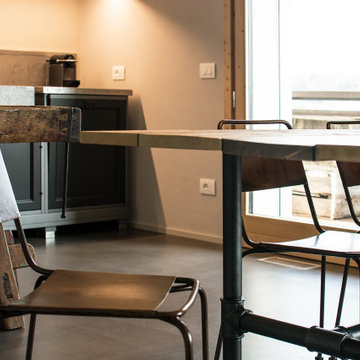
Il tavolo da pranzo ha la struttura delle gambe in ferro girgio realizzata con tubi da idraulico e il piano in assi di legno vecchio sciupato industriali. Per uno stile a metà tra il rustico e l'industriale con qualche tocco vintage. La parete sullo sfondo in mattoni neri si rende quinta visiva illuminata da occhi di bue
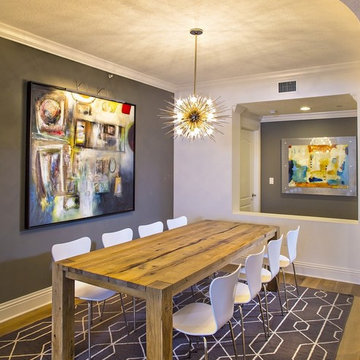
This project earned its name 'The Herringbone House' because of the reclaimed wood accents styled in the Herringbone pattern. This project was focused heavily on pattern and texture. The wife described her style as "beachy buddha" and the husband loved industrial pieces. We married the two styles together and used wood accents and texture to tie them seamlessly. You'll notice the living room features an amazing view of the water and this design concept plays perfectly into that zen vibe. We removed the tile and replaced it with beautiful hardwood floors to balance the rooms and avoid distraction. The owners of this home love Cuban art and funky pieces, so we constructed these built-ins to showcase their amazing collection.
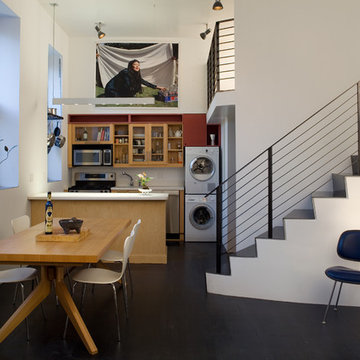
Sean Hemmerle
Inspiration pour une petite salle à manger ouverte sur le salon urbaine avec un mur blanc, un sol noir, parquet foncé et aucune cheminée.
Inspiration pour une petite salle à manger ouverte sur le salon urbaine avec un mur blanc, un sol noir, parquet foncé et aucune cheminée.
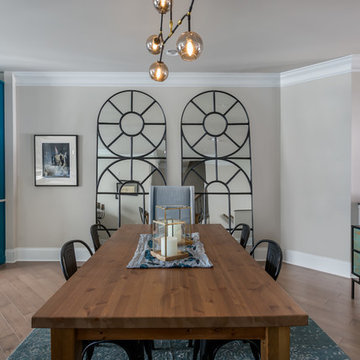
Photo Credit: Bob Fortner
Exemple d'une salle à manger ouverte sur la cuisine industrielle de taille moyenne avec un mur gris et parquet foncé.
Exemple d'une salle à manger ouverte sur la cuisine industrielle de taille moyenne avec un mur gris et parquet foncé.
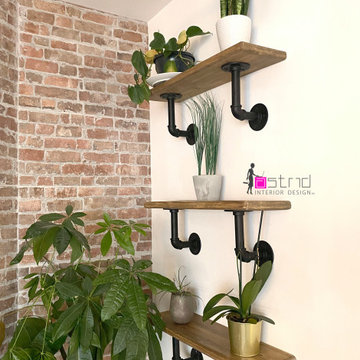
Embellishment and furnishing of a two bedrooms and two bathrooms flat situated in London.
Dining chairs from Peppermill Interiors, dining table from Wayfair, Artwork from Etsy Uk, shelves from us, Lighting from Maison Du Monde Uk, Kitchen island designed and made by us, Sofa from Willow and Hall, rug from wayfair, Bio ethanol fireplace from Ebay, sideboard from maison du Monde, golden accessories from Melody Maison and Zara Home.
The walls were initially white the brick on the walls are cladding so actual bricks that has been finely slices to be fitted on a plasterboard wall.
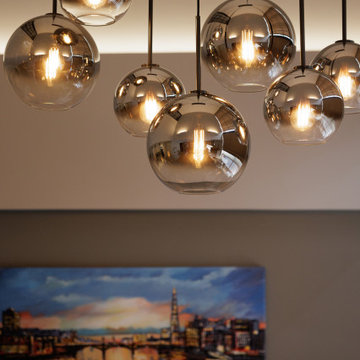
Glass chandelier detail from double height ceiling.
Aménagement d'une salle à manger industrielle de taille moyenne avec un mur gris et éclairage.
Aménagement d'une salle à manger industrielle de taille moyenne avec un mur gris et éclairage.
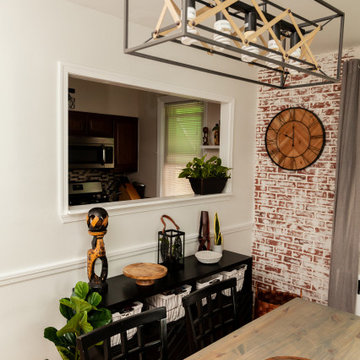
Check out more about this project on our website at www.abodeaboveinteriors.com/!
Inspiration pour une salle à manger ouverte sur la cuisine urbaine de taille moyenne avec un mur blanc, un sol en bois brun, un sol orange et un mur en parement de brique.
Inspiration pour une salle à manger ouverte sur la cuisine urbaine de taille moyenne avec un mur blanc, un sol en bois brun, un sol orange et un mur en parement de brique.
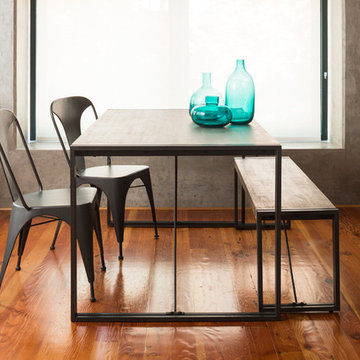
A thoughtful combination of a modern classic design and industrial vibes, the Brooklyn Dining Room brings some bright characteristics! The Brooklyn dining chair hints classic mid-century design, but holds tight to its industrial the powder-coated steel frame. With the Brooklyn Bench, size small, the Brooklyn Dining Table is able to accomodate to a varying amount of people. This collection features solid acacia wood and powder-coated steel throughout!
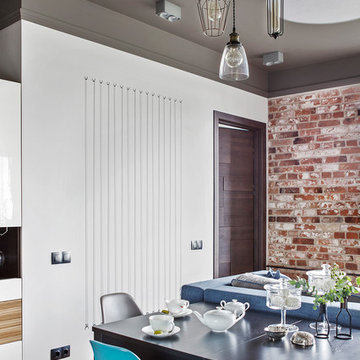
Кухня-гостиная в квартире 86 м. кв. в сталинском доме. Кухня перенесена на место бывшего коридора. Общественная зона - место сбора семьи (2 взрослых и 2 ребенка)
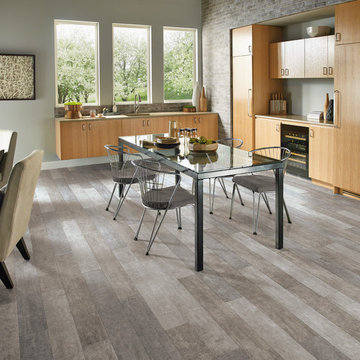
Aménagement d'une salle à manger ouverte sur le salon industrielle de taille moyenne avec un mur beige et parquet foncé.
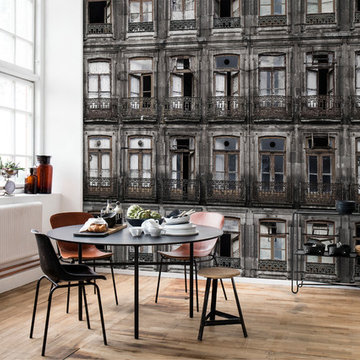
Idées déco pour une salle à manger ouverte sur le salon industrielle de taille moyenne avec un mur gris, un sol en bois brun, aucune cheminée et un sol marron.
Idées déco de salles à manger industrielles
9
