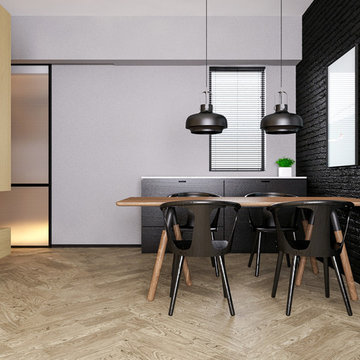Idées déco de salles à manger industrielles
Trier par :
Budget
Trier par:Populaires du jour
221 - 240 sur 983 photos
1 sur 3
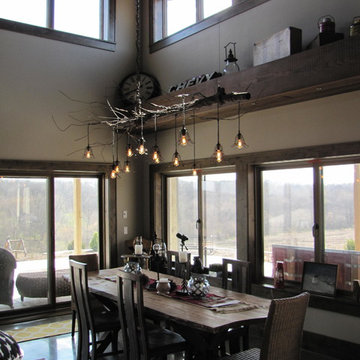
Custom Tree Branch Chandelier- from an 80 year old section of fence pipe and bailing wire. Hand bent and twisted. Suspended by an old log chain. Candelabra Edison bulbs.
Approx. 6.5 ft X 4 ft.
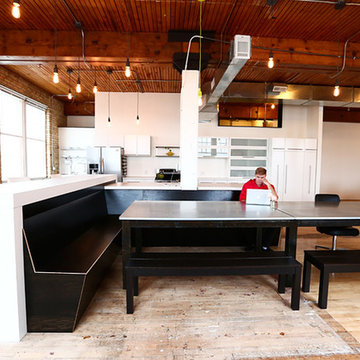
http://www.carlylovesamos.com
Cette image montre une grande salle à manger ouverte sur le salon urbaine avec un mur blanc, parquet clair et aucune cheminée.
Cette image montre une grande salle à manger ouverte sur le salon urbaine avec un mur blanc, parquet clair et aucune cheminée.
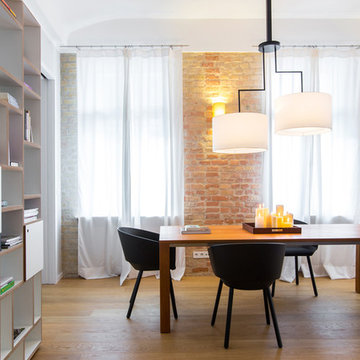
Fotos: Evey Kwong
Aménagement d'une salle à manger ouverte sur le salon industrielle de taille moyenne avec un mur beige, parquet clair et un sol marron.
Aménagement d'une salle à manger ouverte sur le salon industrielle de taille moyenne avec un mur beige, parquet clair et un sol marron.
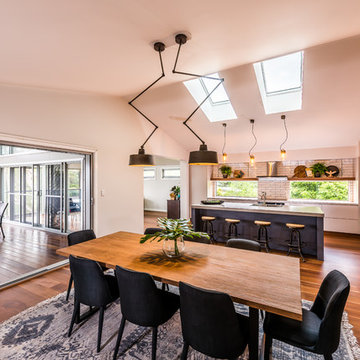
Keith McInnes Photography
Idée de décoration pour une salle à manger ouverte sur la cuisine urbaine de taille moyenne avec un mur beige, parquet en bambou et un sol marron.
Idée de décoration pour une salle à manger ouverte sur la cuisine urbaine de taille moyenne avec un mur beige, parquet en bambou et un sol marron.
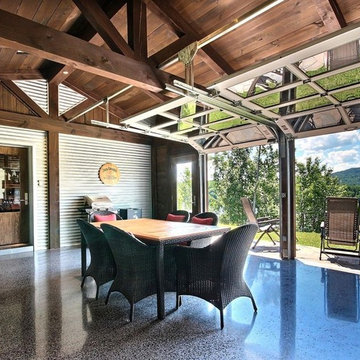
Idée de décoration pour une grande salle à manger urbaine fermée avec sol en béton ciré, un sol gris, une cheminée standard et un manteau de cheminée en carrelage.
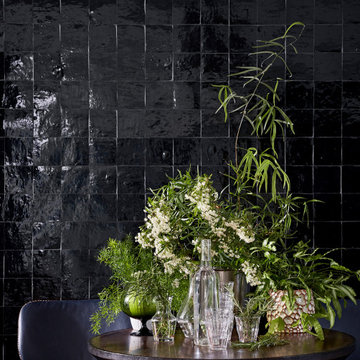
Sally Conran Studio Ltd were asked to design a rustic interior with a stylish industrial edge, for an organic wine store with adjoining cafe, bar, restaurant, conservatory and outdoor dining. The site is set in the charming area of Jericho, Oxford. Original crackle glaze tiling and glossy black zeligge tiles were mixed with verdant green painted walls and hand painted trees.
Copper, pewter and brass topped tables with studded detailing were mixed with chairs and stools upholstered in soft buttery leathers in smart shades of midnight blue and olive grey to compliment the look. A large rustic A-frame table with complimentary stools both made from recycled solid wood joists were specially commissioned to take centre stage in the wine store.
Holophane globes and industrial pendants and wall lights were added to create an ambient glow. Foraged fronds, sprigs and generous boughs adorn the bar, store, and restaurant while tables tops are set with posies of fragrant herbs.
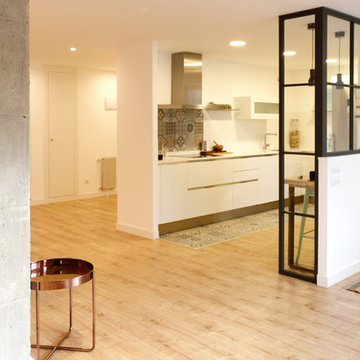
Cette image montre une salle à manger ouverte sur le salon urbaine de taille moyenne avec un mur blanc et un sol en bois brun.
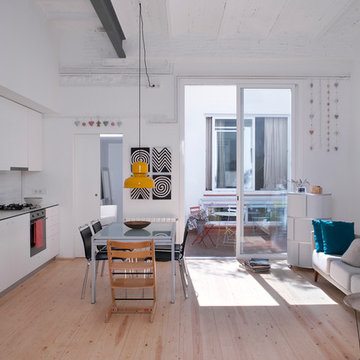
olga planas (www.olgaplanas.com)
Exemple d'une salle à manger ouverte sur le salon industrielle de taille moyenne avec un mur blanc, parquet clair et aucune cheminée.
Exemple d'une salle à manger ouverte sur le salon industrielle de taille moyenne avec un mur blanc, parquet clair et aucune cheminée.
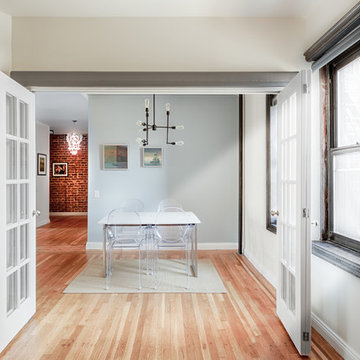
Yuriy Mizrakhi
Exemple d'une petite salle à manger ouverte sur le salon industrielle avec un mur blanc et parquet clair.
Exemple d'une petite salle à manger ouverte sur le salon industrielle avec un mur blanc et parquet clair.
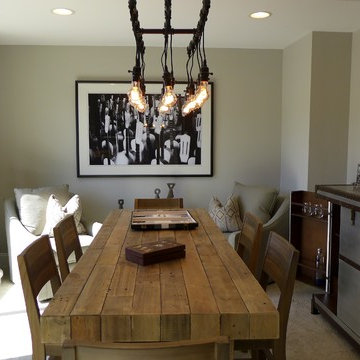
Aménagement d'une salle à manger industrielle de taille moyenne avec moquette et un sol beige.
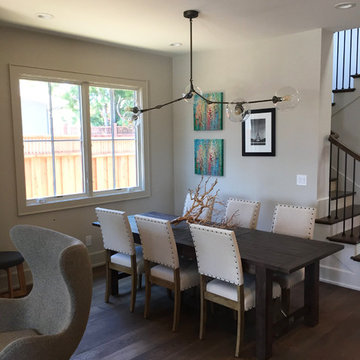
The Dinning Room is an open concept attached to the adjacent family room. This dinning room has a beautiful large window into the backyard for the family dog to enjoy watching the table.
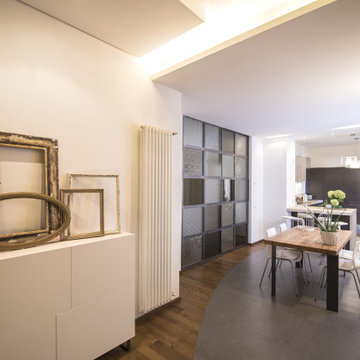
una foto di insieme della zona pranzo e cucina. Si fa notare la vetrata industriale in ferro grezzo, con inserito una serie di vetri di recupero, con disegno stampato, provenienti direttamente dagli anni 60/70
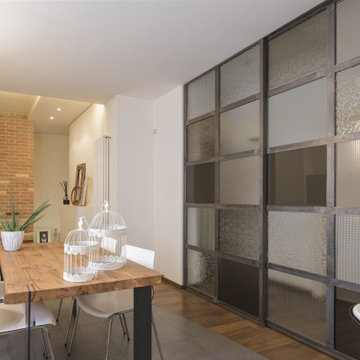
una foto di insieme della zona pranzo e cucina. Si fa notare la vetrata industriale in ferro grezzo, con inserito una serie di vetri di recupero, con disegno stampato, provenienti direttamente dagli anni 60/70
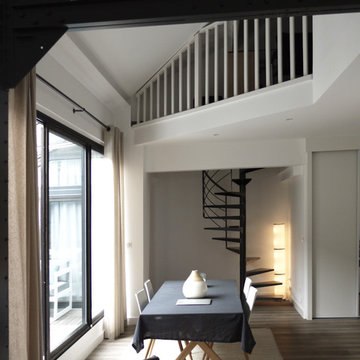
Cette image montre une salle à manger ouverte sur la cuisine urbaine de taille moyenne avec un mur blanc, parquet clair, aucune cheminée et un sol gris.
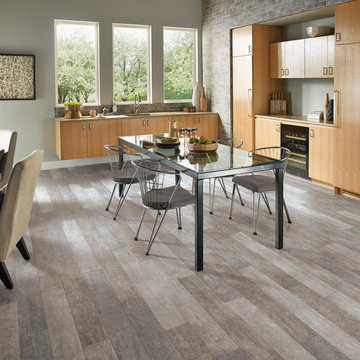
Aménagement d'une salle à manger ouverte sur le salon industrielle de taille moyenne avec un mur gris, parquet foncé, aucune cheminée et un sol gris.
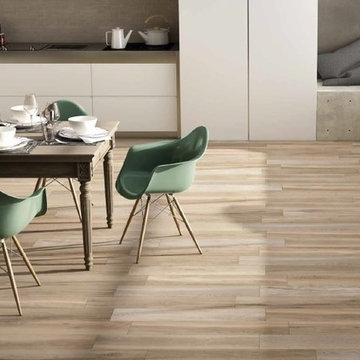
Durable, beautiful and sustainable. No scratching, no sealing, no maintenance.
Cette photo montre une salle à manger ouverte sur le salon industrielle de taille moyenne avec un mur gris, parquet clair et aucune cheminée.
Cette photo montre une salle à manger ouverte sur le salon industrielle de taille moyenne avec un mur gris, parquet clair et aucune cheminée.
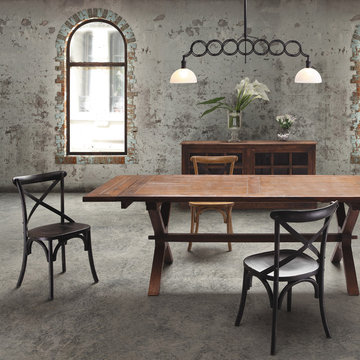
Mixing the hues of the wood in your dining set adds interest to your dining room.
Exemple d'une grande salle à manger ouverte sur le salon industrielle avec un mur gris, sol en béton ciré et aucune cheminée.
Exemple d'une grande salle à manger ouverte sur le salon industrielle avec un mur gris, sol en béton ciré et aucune cheminée.
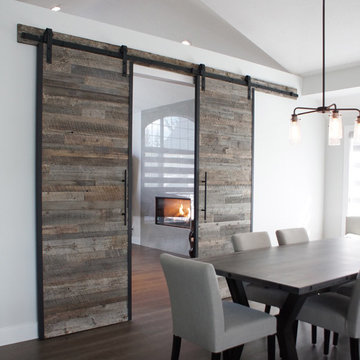
Offering a new twist on an old-fashioned design, our Wood & Iron horizontal barn doors will provide you a casual yet elegant way to both separate and connect two rooms while saving space. Enhanced with sleek modern style hardware, they come in a variety of customizable options, from dimensions to a wide range of colours, in order to mesh with any style decor.
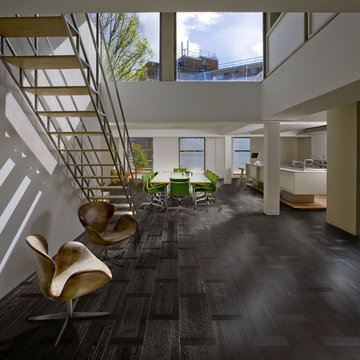
Color:Supreme-Elegance-Tapis-Noir
Inspiration pour une grande salle à manger ouverte sur la cuisine urbaine avec un mur blanc, parquet foncé et aucune cheminée.
Inspiration pour une grande salle à manger ouverte sur la cuisine urbaine avec un mur blanc, parquet foncé et aucune cheminée.
Idées déco de salles à manger industrielles
12
