Idées déco de salles à manger industrielles
Trier par :
Budget
Trier par:Populaires du jour
201 - 220 sur 983 photos
1 sur 3
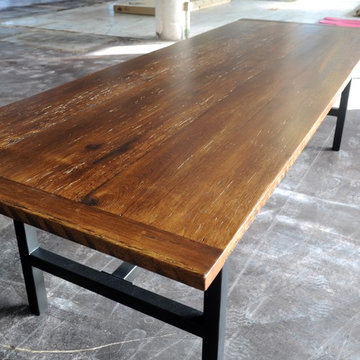
Reclaimed barnwood top on steel base. Beautiful combination of wood and steel provides rustic/industrial look.
Aménagement d'une grande salle à manger industrielle.
Aménagement d'une grande salle à manger industrielle.
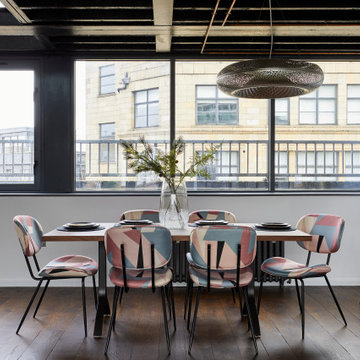
Idées déco pour une salle à manger industrielle de taille moyenne avec un mur blanc, parquet foncé, un sol marron et un mur en parement de brique.
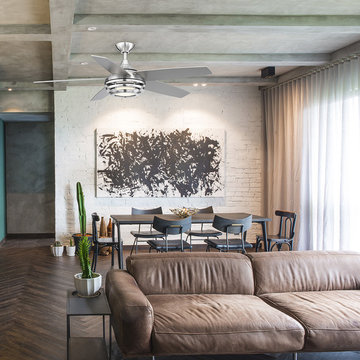
The Petani Ceiling Fan is a combination of chic contemporary styling combined with Industrial styling courtesy of the cage like design that surrounds the Integrated 18W LED Light. With Five Variable pitch blades and available in either Brushed Nickel or Matte Black this fan is sure to fit into any style home with ease. Remote Control Included. Item #203233A - Brushed Nickel Finish, Item #203235A - Matte Black Finish
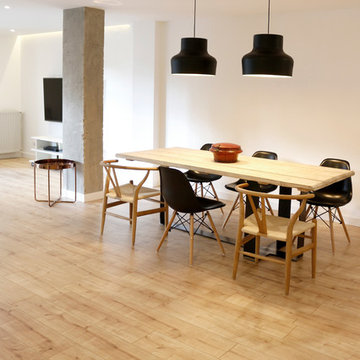
Idées déco pour une grande salle à manger ouverte sur le salon industrielle avec un mur blanc, parquet clair et aucune cheminée.
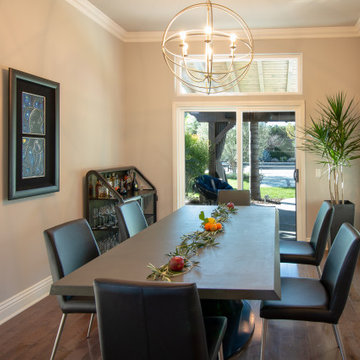
Exemple d'une salle à manger industrielle fermée et de taille moyenne avec un mur beige, parquet foncé, aucune cheminée et un sol marron.
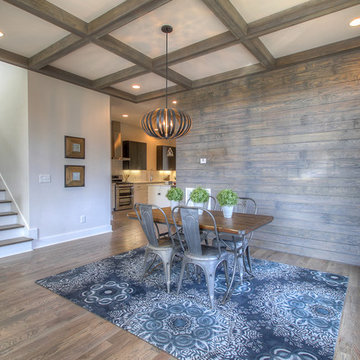
Aménagement d'une salle à manger ouverte sur le salon industrielle de taille moyenne avec un mur blanc, parquet foncé et aucune cheminée.
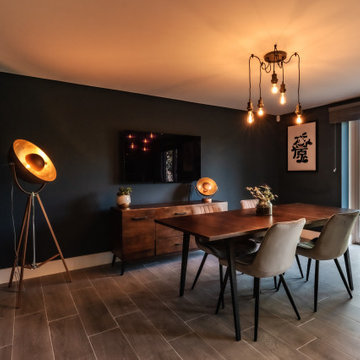
The dining room features mango wood and copper statement lighting all on a Hague Blue backdrop. Artwork featured is by Maxine Gregson and Moruzzi.
Idée de décoration pour une salle à manger ouverte sur le salon urbaine de taille moyenne avec un mur bleu, sol en stratifié, un sol gris et éclairage.
Idée de décoration pour une salle à manger ouverte sur le salon urbaine de taille moyenne avec un mur bleu, sol en stratifié, un sol gris et éclairage.
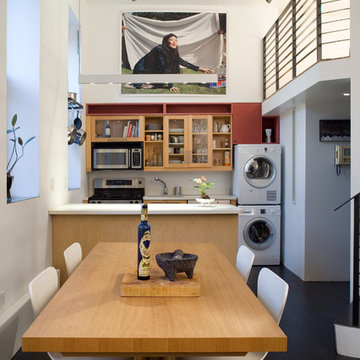
Sean Hemmerle
Cette photo montre une petite salle à manger ouverte sur le salon industrielle avec un sol noir, un mur blanc, parquet foncé et aucune cheminée.
Cette photo montre une petite salle à manger ouverte sur le salon industrielle avec un sol noir, un mur blanc, parquet foncé et aucune cheminée.
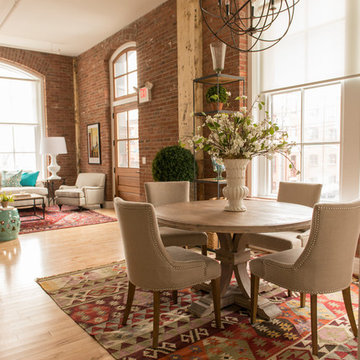
A historic loft style luxury condominium in the heart of downtown Lancaster, PA. High ceilings, exposed brick walls, and concrete columns give this rehabbed tobacco warehouse a unique living style complete with a rooftop lounge and fire pit.
Photo Credit: Jeremy Hess
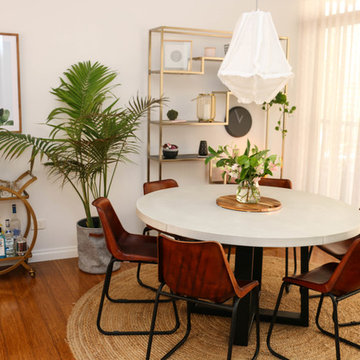
Charlie Cooper
Idée de décoration pour une petite salle à manger ouverte sur le salon urbaine avec un mur blanc, parquet clair et un sol marron.
Idée de décoration pour une petite salle à manger ouverte sur le salon urbaine avec un mur blanc, parquet clair et un sol marron.
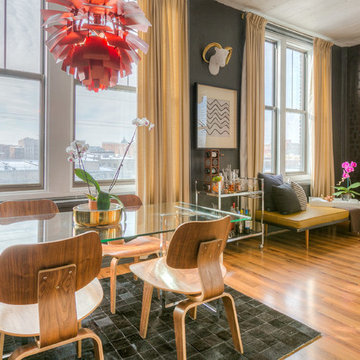
Mid Century Condo
Kansas City, MO
- Mid Century Modern Design
- Bentwood Chairs
- Geometric Lattice Wall Pattern
- New Mixed with Retro
Wesley Piercy, Haus of You Photography
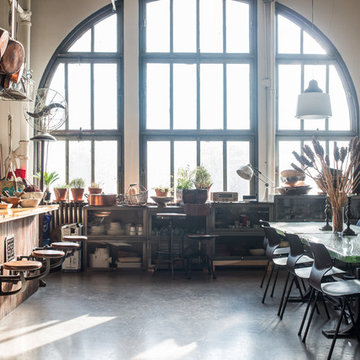
Aménagement d'une grande salle à manger industrielle fermée avec un mur blanc, sol en béton ciré, un poêle à bois et un manteau de cheminée en métal.
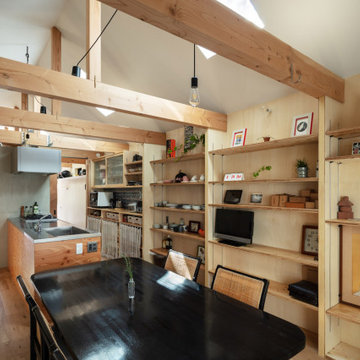
シンプルな木架構。登り梁形式を避けてコストを圧縮。建具は枠を回さず、梁に直接留めた鋼材をレールとして使用している。(撮影:笹倉洋平)
Idées déco pour une petite salle à manger ouverte sur la cuisine industrielle en bois avec un mur marron, un sol en contreplaqué, aucune cheminée, un sol marron et un plafond décaissé.
Idées déco pour une petite salle à manger ouverte sur la cuisine industrielle en bois avec un mur marron, un sol en contreplaqué, aucune cheminée, un sol marron et un plafond décaissé.
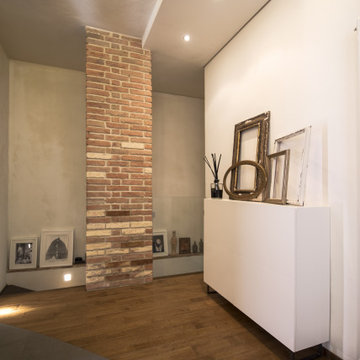
un particolare della zona ingresso. il muro a mattoni è stato realizzato con mattoni ottenuti dal recupero dei lavori di ristrutturazione della casa.
Idée de décoration pour une salle à manger ouverte sur le salon urbaine de taille moyenne avec un mur blanc et parquet clair.
Idée de décoration pour une salle à manger ouverte sur le salon urbaine de taille moyenne avec un mur blanc et parquet clair.
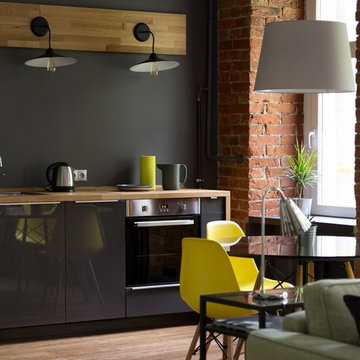
Cette photo montre une grande salle à manger industrielle avec un mur blanc, parquet en bambou et éclairage.
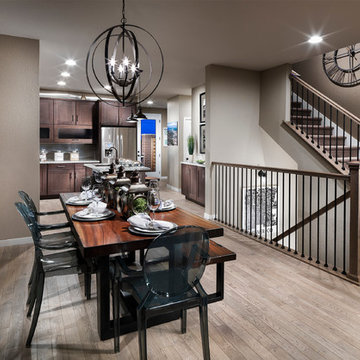
Eric Lucero Photography
Cette image montre une petite salle à manger ouverte sur la cuisine urbaine avec un mur gris et parquet clair.
Cette image montre une petite salle à manger ouverte sur la cuisine urbaine avec un mur gris et parquet clair.
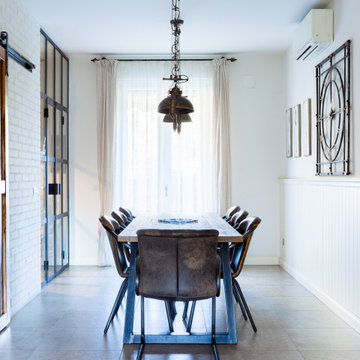
Gli acquirenti di questa grande abitazione, composto da un piano terreno con annesso giardino , una taverna al piano interrato e un primo piano, hanno deciso di richiedere la nostra consulenza in fase di costruzione, al fine di riorganizzare al meglio gli spazi interni, scegliere le finiture, disporre l’impiantistica necessaria ed infine arredare i locali. La zona living si caratterizza con una continuità spaziale tra i luoghi e le funzioni interne. Questa ambiguità del limite viene utilizzata come spunto per organizzare l’arredamento, nel quale un grande divano ha il compito di suddividere lo spazio, creando la zona TV, il salottino lettura e conversazione, la sala pranzo che termina con la cucina.
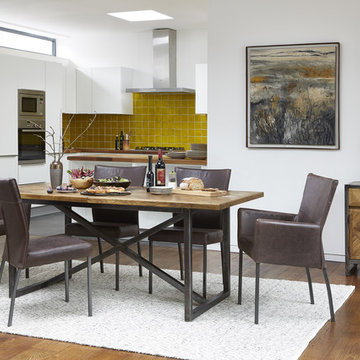
Handcrafted from oak and iron, our striking Kaleng collection combines industrial design with traditional craftsmanship. Each piece of parquetry is expertly placed by hand, giving it an endearing hand finished touch.
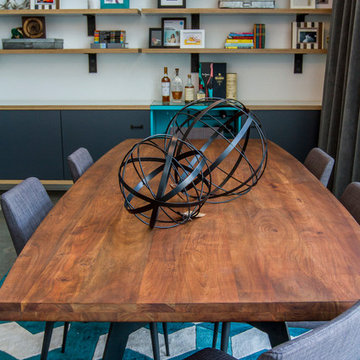
JL Interiors is a LA-based creative/diverse firm that specializes in residential interiors. JL Interiors empowers homeowners to design their dream home that they can be proud of! The design isn’t just about making things beautiful; it’s also about making things work beautifully. Contact us for a free consultation Hello@JLinteriors.design _ 310.390.6849_ www.JLinteriors.design
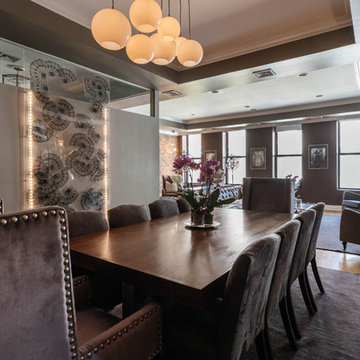
Nick Glimenakis
Cette image montre une salle à manger ouverte sur la cuisine urbaine de taille moyenne avec un mur gris et un sol en bois brun.
Cette image montre une salle à manger ouverte sur la cuisine urbaine de taille moyenne avec un mur gris et un sol en bois brun.
Idées déco de salles à manger industrielles
11