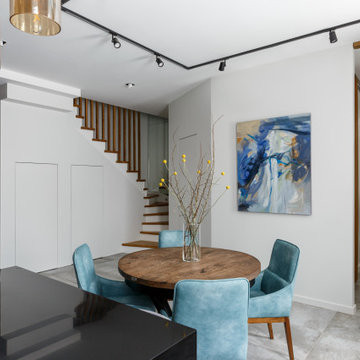Idées déco de salles à manger industrielles
Trier par :
Budget
Trier par:Populaires du jour
41 - 60 sur 980 photos
1 sur 3
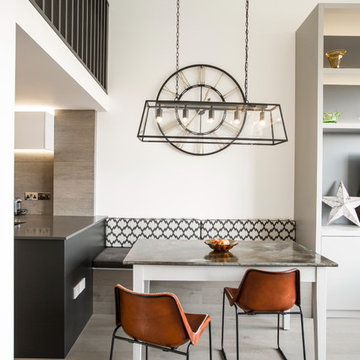
The brief for this project involved completely re configuring the space inside this industrial warehouse style apartment in Chiswick to form a one bedroomed/ two bathroomed space with an office mezzanine level. The client wanted a look that had a clean lined contemporary feel, but with warmth, texture and industrial styling. The space features a colour palette of dark grey, white and neutral tones with a bespoke kitchen designed by us, and also a bespoke mural on the master bedroom wall.
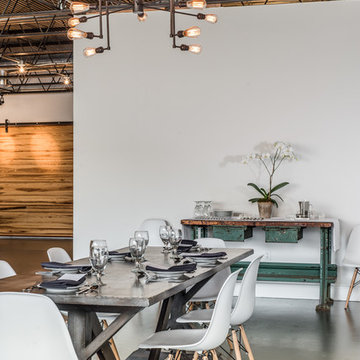
Garrett Buell
Cette image montre une très grande salle à manger ouverte sur le salon urbaine avec un mur blanc et sol en béton ciré.
Cette image montre une très grande salle à manger ouverte sur le salon urbaine avec un mur blanc et sol en béton ciré.
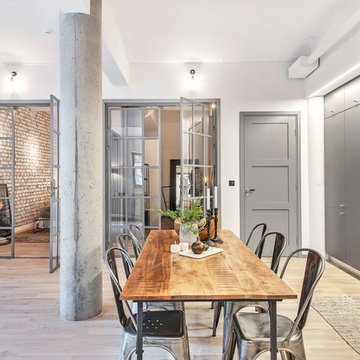
Cette image montre une grande salle à manger ouverte sur le salon urbaine avec un mur blanc, parquet clair et aucune cheminée.
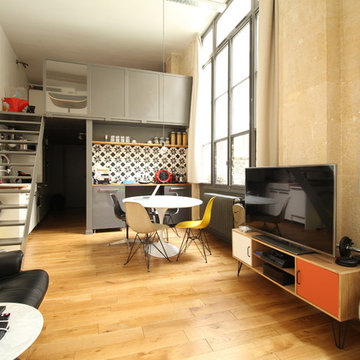
Aménagement d'une petite salle à manger ouverte sur le salon industrielle avec un mur blanc, un sol en bois brun et aucune cheminée.
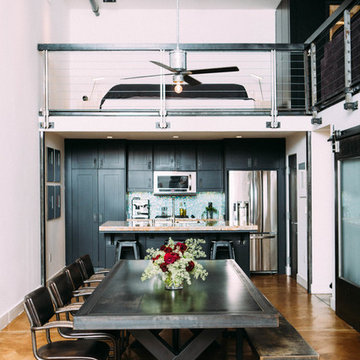
Ashley Batz
Idée de décoration pour une grande salle à manger ouverte sur la cuisine urbaine avec sol en béton ciré, un mur blanc et aucune cheminée.
Idée de décoration pour une grande salle à manger ouverte sur la cuisine urbaine avec sol en béton ciré, un mur blanc et aucune cheminée.
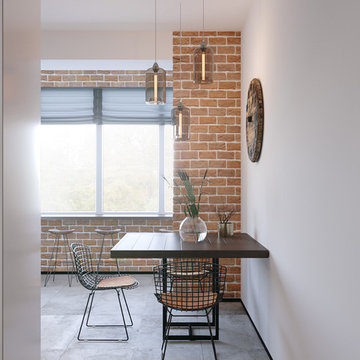
Modern studio apartment for the young girl.
Réalisation d'une petite salle à manger ouverte sur la cuisine urbaine avec un sol en carrelage de céramique, un sol gris, un mur blanc et aucune cheminée.
Réalisation d'une petite salle à manger ouverte sur la cuisine urbaine avec un sol en carrelage de céramique, un sol gris, un mur blanc et aucune cheminée.
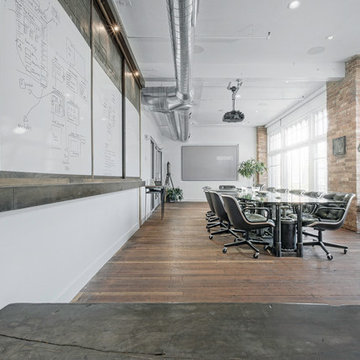
Idées déco pour une grande salle à manger industrielle avec un mur blanc, parquet foncé et aucune cheminée.
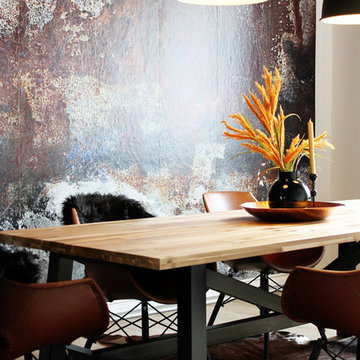
Cette photo montre une salle à manger industrielle de taille moyenne avec un mur blanc et un sol en bois brun.
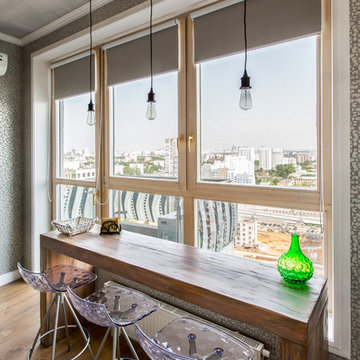
Квартира в Москве в стиле лофт
Авторы:Чаплыгина Дарья, Пеккер Юлия
Aménagement d'une salle à manger ouverte sur le salon industrielle de taille moyenne avec un mur gris, un sol en bois brun et aucune cheminée.
Aménagement d'une salle à manger ouverte sur le salon industrielle de taille moyenne avec un mur gris, un sol en bois brun et aucune cheminée.
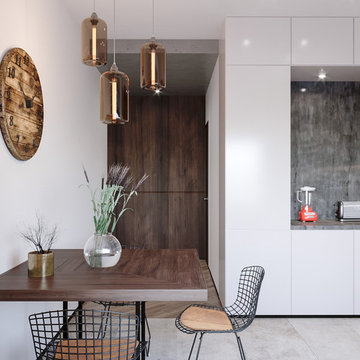
Modern studio apartment for the young girl.
Inspiration pour une petite salle à manger ouverte sur la cuisine urbaine avec un sol en carrelage de céramique, un sol gris, un mur blanc et aucune cheminée.
Inspiration pour une petite salle à manger ouverte sur la cuisine urbaine avec un sol en carrelage de céramique, un sol gris, un mur blanc et aucune cheminée.
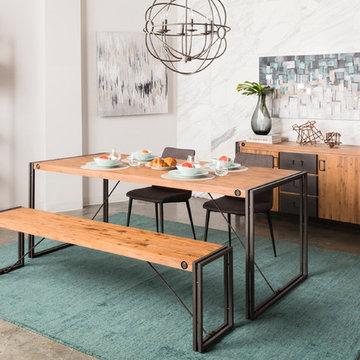
Aménagement d'une salle à manger industrielle de taille moyenne avec un mur blanc et sol en béton ciré.

A sensitive remodelling of a Victorian warehouse apartment in Clerkenwell. The design juxtaposes historic texture with contemporary interventions to create a rich and layered dwelling.
Our clients' brief was to reimagine the apartment as a warm, inviting home while retaining the industrial character of the building.
We responded by creating a series of contemporary interventions that are distinct from the existing building fabric. Each intervention contains a new domestic room: library, dressing room, bathroom, ensuite and pantry. These spaces are conceived as independent elements, lined with bespoke timber joinery and ceramic tiling to create a distinctive atmosphere and identity to each.
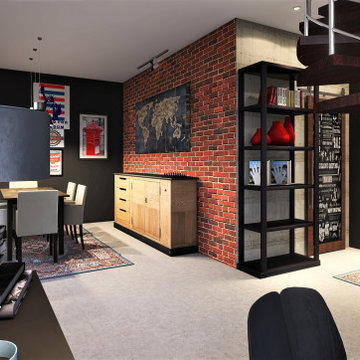
sala da paranzo
Idée de décoration pour une petite salle à manger urbaine avec un mur noir et sol en béton ciré.
Idée de décoration pour une petite salle à manger urbaine avec un mur noir et sol en béton ciré.
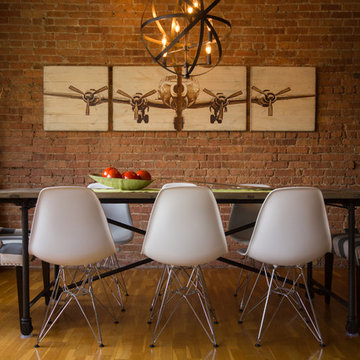
A large dining room with rustic wood top and metal legs surrounded by bold upholstered head chairs and sleek white side chairs.
Aménagement d'une salle à manger ouverte sur la cuisine industrielle de taille moyenne avec un mur rouge et parquet clair.
Aménagement d'une salle à manger ouverte sur la cuisine industrielle de taille moyenne avec un mur rouge et parquet clair.

Exemple d'une salle à manger ouverte sur le salon industrielle de taille moyenne avec un mur blanc, parquet foncé, un poêle à bois, un manteau de cheminée en béton, un sol marron, un plafond en lambris de bois, du lambris de bois et éclairage.
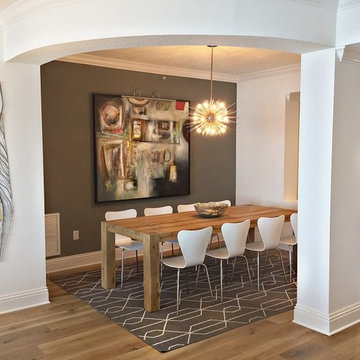
This project earned its name 'The Herringbone House' because of the reclaimed wood accents styled in the Herringbone pattern. This project was focused heavily on pattern and texture. The wife described her style as "beachy buddha" and the husband loved industrial pieces. We married the two styles together and used wood accents and texture to tie them seamlessly. You'll notice the living room features an amazing view of the water and this design concept plays perfectly into that zen vibe. We removed the tile and replaced it with beautiful hardwood floors to balance the rooms and avoid distraction. The owners of this home love Cuban art and funky pieces, so we constructed these built-ins to showcase their amazing collection.
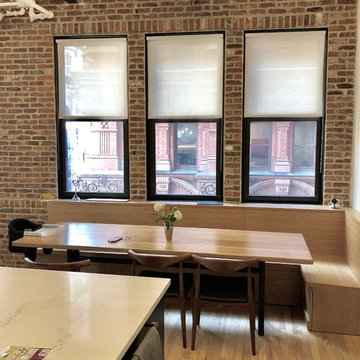
Manual Clutch Rollease Acmeda 3% screen shades
Réalisation d'une salle à manger ouverte sur la cuisine urbaine de taille moyenne avec un mur multicolore, parquet clair et un sol marron.
Réalisation d'une salle à manger ouverte sur la cuisine urbaine de taille moyenne avec un mur multicolore, parquet clair et un sol marron.
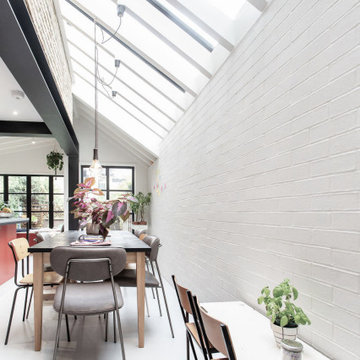
Inspiration pour une salle à manger ouverte sur la cuisine urbaine de taille moyenne avec mur métallisé, sol en béton ciré, un sol blanc et un mur en parement de brique.
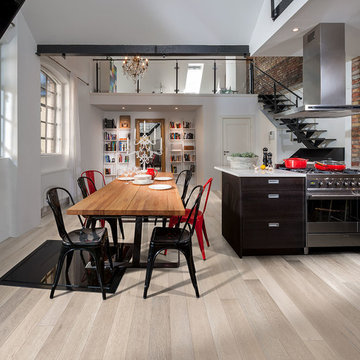
Color: Avanti Canvas Oak Strobe
Aménagement d'une salle à manger ouverte sur la cuisine industrielle de taille moyenne avec un mur blanc et parquet clair.
Aménagement d'une salle à manger ouverte sur la cuisine industrielle de taille moyenne avec un mur blanc et parquet clair.
Idées déco de salles à manger industrielles
3
