Idées déco de salles à manger industrielles
Trier par :
Budget
Trier par:Populaires du jour
61 - 80 sur 980 photos
1 sur 3
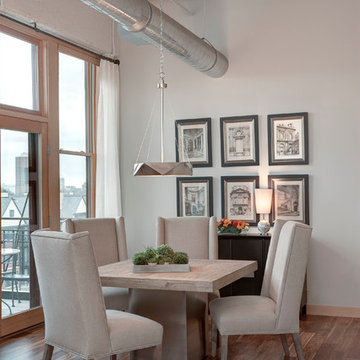
Cette image montre une petite salle à manger urbaine avec un mur gris, un sol en bois brun, aucune cheminée, un sol marron et éclairage.

Design: Cattaneo Studios // Photos: Jacqueline Marque
Cette photo montre une très grande salle à manger ouverte sur le salon industrielle avec sol en béton ciré, un sol gris et un mur blanc.
Cette photo montre une très grande salle à manger ouverte sur le salon industrielle avec sol en béton ciré, un sol gris et un mur blanc.
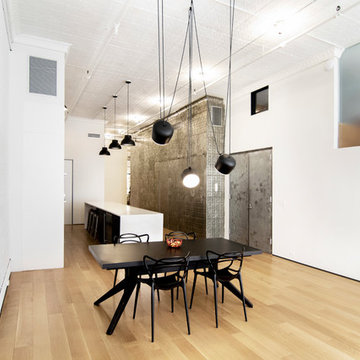
photos by Pedro Marti
This large light-filled open loft in the Tribeca neighborhood of New York City was purchased by a growing family to make into their family home. The loft, previously a lighting showroom, had been converted for residential use with the standard amenities but was entirely open and therefore needed to be reconfigured. One of the best attributes of this particular loft is its extremely large windows situated on all four sides due to the locations of neighboring buildings. This unusual condition allowed much of the rear of the space to be divided into 3 bedrooms/3 bathrooms, all of which had ample windows. The kitchen and the utilities were moved to the center of the space as they did not require as much natural lighting, leaving the entire front of the loft as an open dining/living area. The overall space was given a more modern feel while emphasizing it’s industrial character. The original tin ceiling was preserved throughout the loft with all new lighting run in orderly conduit beneath it, much of which is exposed light bulbs. In a play on the ceiling material the main wall opposite the kitchen was clad in unfinished, distressed tin panels creating a focal point in the home. Traditional baseboards and door casings were thrown out in lieu of blackened steel angle throughout the loft. Blackened steel was also used in combination with glass panels to create an enclosure for the office at the end of the main corridor; this allowed the light from the large window in the office to pass though while creating a private yet open space to work. The master suite features a large open bath with a sculptural freestanding tub all clad in a serene beige tile that has the feel of concrete. The kids bath is a fun play of large cobalt blue hexagon tile on the floor and rear wall of the tub juxtaposed with a bright white subway tile on the remaining walls. The kitchen features a long wall of floor to ceiling white and navy cabinetry with an adjacent 15 foot island of which half is a table for casual dining. Other interesting features of the loft are the industrial ladder up to the small elevated play area in the living room, the navy cabinetry and antique mirror clad dining niche, and the wallpapered powder room with antique mirror and blackened steel accessories.
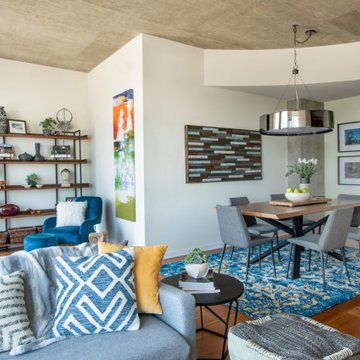
Cette photo montre une petite salle à manger ouverte sur le salon industrielle avec un mur blanc, parquet clair et aucune cheminée.
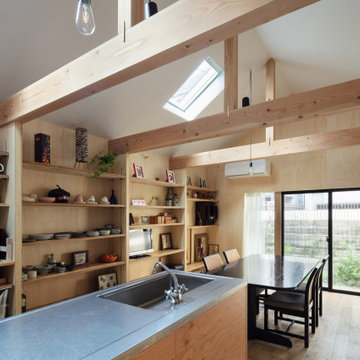
居間。普段からダイニングテーブルで寛ぐ生活のため、いわゆるリビングは無い。(撮影:笹倉洋平)
Exemple d'une petite salle à manger ouverte sur la cuisine industrielle en bois avec un mur marron, un sol en contreplaqué, aucune cheminée, un sol marron et un plafond décaissé.
Exemple d'une petite salle à manger ouverte sur la cuisine industrielle en bois avec un mur marron, un sol en contreplaqué, aucune cheminée, un sol marron et un plafond décaissé.
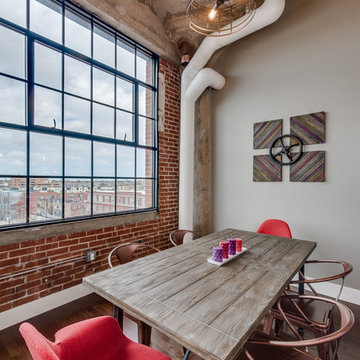
Cette image montre une salle à manger ouverte sur le salon urbaine de taille moyenne avec un mur beige, parquet foncé, aucune cheminée et un sol marron.
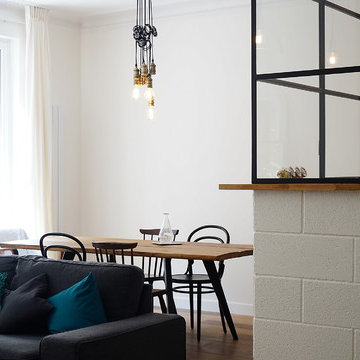
Idée de décoration pour une salle à manger ouverte sur le salon urbaine de taille moyenne avec un mur blanc, un sol en bois brun et aucune cheminée.
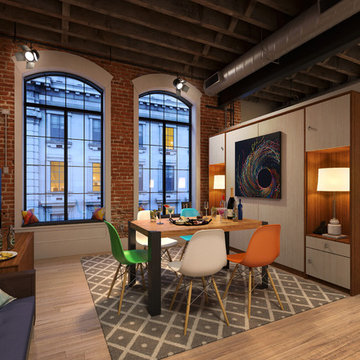
Small condo? No problem! The addition of a Murphy Wall-Bed provides a multi-use space. Dining room by day, bedroom at night!
Idée de décoration pour une petite salle à manger ouverte sur la cuisine urbaine.
Idée de décoration pour une petite salle à manger ouverte sur la cuisine urbaine.
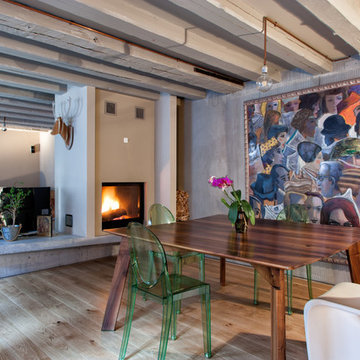
dining - Metroarea
Cette image montre une salle à manger ouverte sur le salon urbaine de taille moyenne avec une cheminée double-face, un manteau de cheminée en plâtre et parquet clair.
Cette image montre une salle à manger ouverte sur le salon urbaine de taille moyenne avec une cheminée double-face, un manteau de cheminée en plâtre et parquet clair.
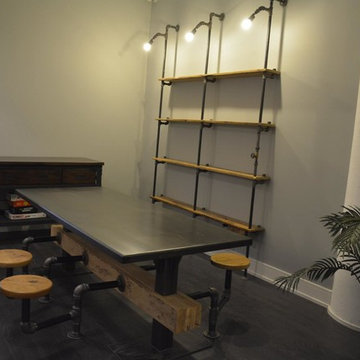
Aménagement d'une salle à manger ouverte sur la cuisine industrielle de taille moyenne avec un mur gris, parquet foncé, aucune cheminée et un sol marron.
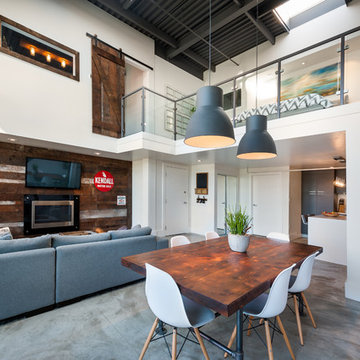
Dan Stone - Stone Photo
Cette photo montre une salle à manger ouverte sur le salon industrielle avec un mur blanc et sol en béton ciré.
Cette photo montre une salle à manger ouverte sur le salon industrielle avec un mur blanc et sol en béton ciré.
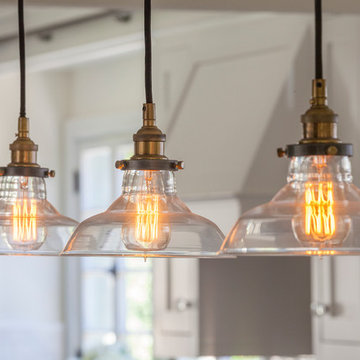
Interior Designer - Laura Schwartz-Muller
General Contractor - Cliff Muller
Photographer - Brian Thomas Jones
Copyright 2014
Inspiration pour une salle à manger ouverte sur la cuisine urbaine de taille moyenne avec un sol en bois brun.
Inspiration pour une salle à manger ouverte sur la cuisine urbaine de taille moyenne avec un sol en bois brun.
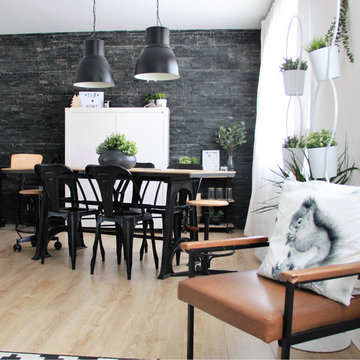
Cette image montre une salle à manger urbaine de taille moyenne avec un mur noir, parquet clair et un sol marron.
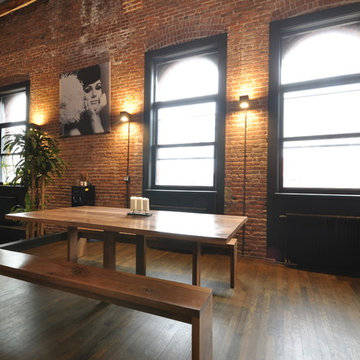
Cette photo montre une salle à manger ouverte sur le salon industrielle de taille moyenne avec un mur marron, parquet foncé et aucune cheminée.
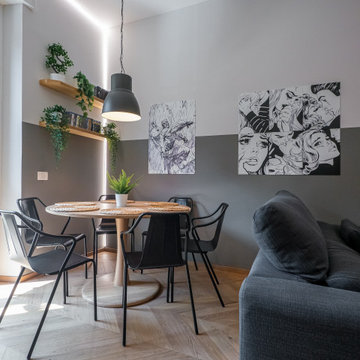
Liadesign
Idées déco pour une salle à manger ouverte sur le salon industrielle de taille moyenne avec un mur gris, parquet clair et un plafond décaissé.
Idées déco pour une salle à manger ouverte sur le salon industrielle de taille moyenne avec un mur gris, parquet clair et un plafond décaissé.
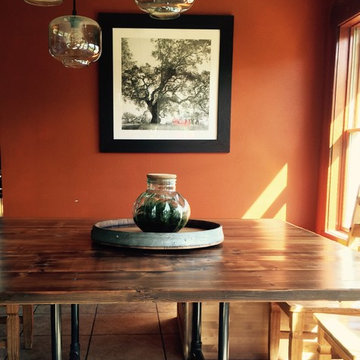
6' by 6' reclaimed wood table with pipe leg supports. All table supports are clear of sitters legs. Glass pendant fixtures with Edison bulbs.
Cette image montre une salle à manger ouverte sur la cuisine urbaine de taille moyenne avec un sol en carrelage de céramique.
Cette image montre une salle à manger ouverte sur la cuisine urbaine de taille moyenne avec un sol en carrelage de céramique.
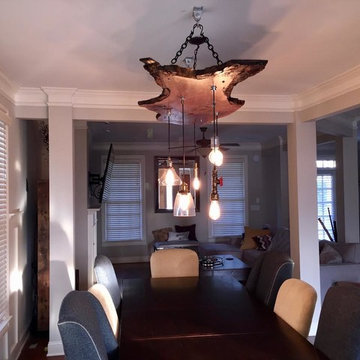
At Edenton Designs, we specialize in Industrial Lighting, Rustic Industrial Chic, Modern Rustic Lighting, Modern Vintage Lighting, unique one-of-a-kind chandeliers, handmade, live edge, industrial and rustic modern designs that will fit in today’s home or business décor.
Whether you’re searching for that outstanding Rustic Kitchen Table lighting , or a striking modern pool table light for the game room or a unique modern rustic lightning chandelier we have you covered at Edenton Designs.
Capture your guests imagination as soon as they enter your home or business with a chandelier that has the ability to create a lasting impression that sets the tone for your home or business..
At Edenton Designs you will find quality chandelier lighting that incorporates walnut live edge with a modern industrial feel. We use recycled and repurposed metal material from farms to industrial business to create our eco-friendly master pieces.
All woods are one of a kind due to the natural wood qualities and the stain color, finish. We professionally sand each piece with 3 levels of sand paper and finish with a 3 coats of High Performance Polyurethane. Its high content polyurethane is extremely durable and makes it ideal for table tops, furniture and cabinets.
Overview
Handmade item
Materials: LIVE EDGE, WOOD SLABS, MAPLE WOOD.
6 x Pendant Lights
Made to order
Includes Hanging Chains
Specs
Length: 49 inches
Width: 18 inches
Thickness: 2 Inches
Finish: High Performance Polyurethane 3x Coats
Edison 60 watt bulbs
Pendants: 6
Longest bulbs hangs 24" from base.
Bulbs: 6 x 60 watts Edison.
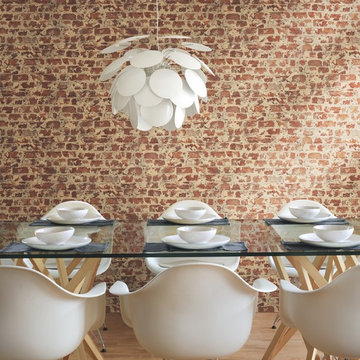
Industrial chic is set to remain a major theme in interior-design trends. These days, you can buy entire décor ranges made of concrete; DIY fans have long been making their own favourite furniture out of recycled wood; and walls with rough edges and worn surfaces are highly trendy.
Rasch is now ready to show you how even a house or apartment that is architecturally unspectacular can be turned into a home with an urbane loft look. And you can add a little bit of a retro feel or some modern chic to this look, just as you choose.
Gleaming-cool marble, old driftwood, warm cork or cracked slate – in this collection you will find the natural surfaces and textures to give your walls real character. That's because small blemishes are more than welcome here, and – depending on your taste – provide hip coolness or warm homeliness. All you have to do is decide which story you want your walls to tell.

Colors of the dining room are black, silver, yellow, tan. A long narrow table allowed for 8 seats since entertaining is important for this client. Adding a farmhouse relaxed chair added in more of a relaxed, fun detail & style to the space.
Idées déco de salles à manger industrielles
4
