Idées déco de salles à manger modernes avec un mur multicolore
Trier par :
Budget
Trier par:Populaires du jour
121 - 140 sur 452 photos
1 sur 3
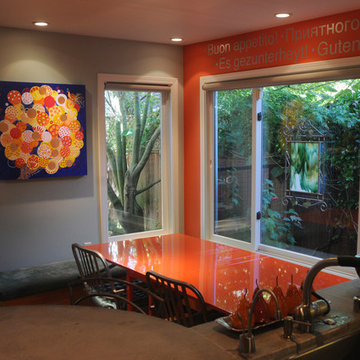
My painting depicts a beautiful bird perched on an amazing golden tree. It's called the Bird of Paradise.
Cette photo montre une salle à manger ouverte sur la cuisine moderne de taille moyenne avec un mur multicolore et un sol en bois brun.
Cette photo montre une salle à manger ouverte sur la cuisine moderne de taille moyenne avec un mur multicolore et un sol en bois brun.
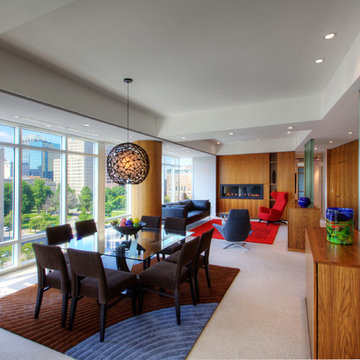
Open Concept Living/Dining framed around panoramic views of downtown - Interior Architecture: HAUS | Architecture For Modern Lifestyles - Construction: Stenz Construction - Photo: HAUS | Architecture
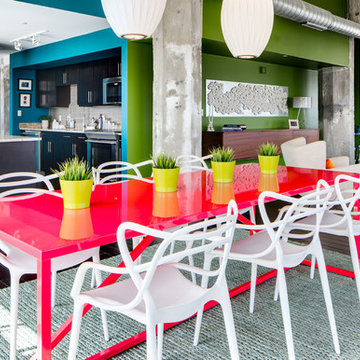
Photo by Karl Connolly
Réalisation d'une grande salle à manger ouverte sur la cuisine minimaliste avec un mur multicolore, parquet foncé, aucune cheminée et éclairage.
Réalisation d'une grande salle à manger ouverte sur la cuisine minimaliste avec un mur multicolore, parquet foncé, aucune cheminée et éclairage.
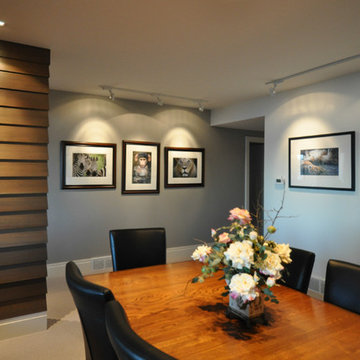
Lower level game area of recreation room
photo by Jim Gempeler
Réalisation d'une salle à manger minimaliste avec un mur multicolore et moquette.
Réalisation d'une salle à manger minimaliste avec un mur multicolore et moquette.
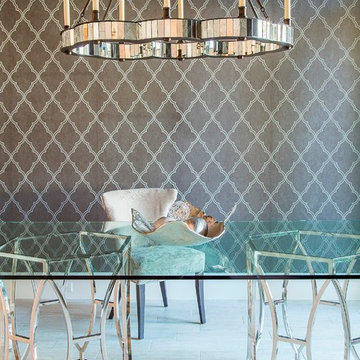
The dining room walls are applied with a textured, geometric wallcovering that takes the space to another environment for a unique dining experience. With clean modern furniture, this room is fit for any special gathering.
Ashton Morgan, By Design Interiors
Photography: Daniel Angulo
Builder: Flair Builders
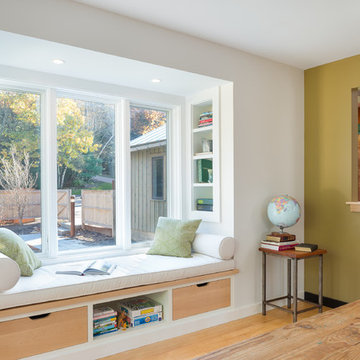
Ryan Bent
Cette photo montre une salle à manger moderne fermée et de taille moyenne avec un mur multicolore et parquet clair.
Cette photo montre une salle à manger moderne fermée et de taille moyenne avec un mur multicolore et parquet clair.
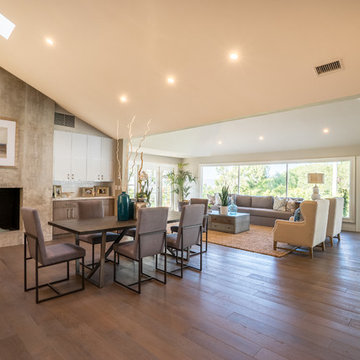
This space was originally a small room with 8 foot ceilings and a 1950's red wood burning fireplace. We raised the ceilings, opened up the walls to make it a large combined kitchen, dining and great room area. The fireplace was redone to make it a stunning focal point off the room. And the kitchen cabinetry was extended into the dining space.
Interior Design: Bauer Design Group, LLC
Photography: Jared Carver
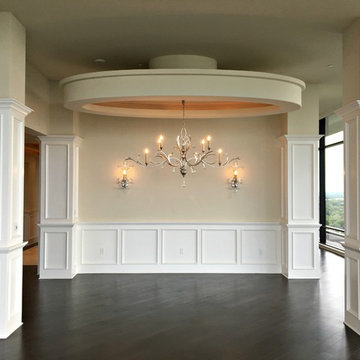
The formal dining room features a vaulted tray ceiling, floor-length windows, and dark wood floor. Both the chandelier and the wall scones provide extra light to this room!
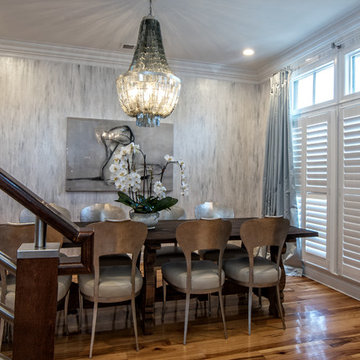
Steve Roberts Photography
Aménagement d'une grande salle à manger moderne fermée avec un mur multicolore et un sol en bois brun.
Aménagement d'une grande salle à manger moderne fermée avec un mur multicolore et un sol en bois brun.
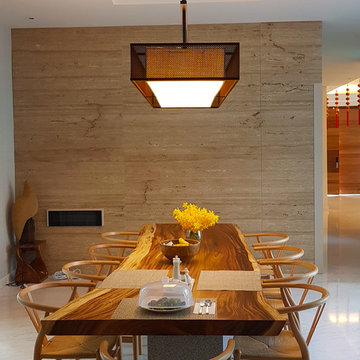
The popular PIKU collection lamps are characterized by its unique perforated steel pattern in black powder coat finish, available with a wall, table, floor and hanging lamps. All the inner lampshade are made from Eco-friendly water hyacinth polyester blend.
Combine that amazing unique pendant lamp with handcrafted Acacia wood dining table and be sure that you will impress all of your guests.
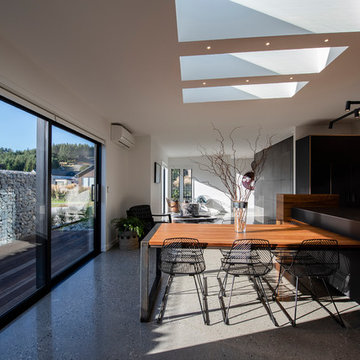
Design and innovation are taken to new levels in this new showhome fresh from David Reid Homes Wanaka and Central Otago.
The range of new features and technologies in this home include: a custom designed dining table (slotted into the kitchen island); electric opening kitchen drawers & cupboard doors; hall & cupboard sensor lighting; automatic skylights with closing rain sensors and a stunning selection of interior materials (including polished concrete flooring, aluminium joinery, natural wood & raw steel).
The home is well insulated and thermally efficient, with Low-E Max glazing, a 3-kilowatt solar system, gas reticulated hot water, separate air to air heat pump and underfloor heating throughout, including the garage.
Complete with Japanese-inspired landscaping and stunning mountain views, this showhome is a stunning example of well executed, considered design that breaks with tradition.
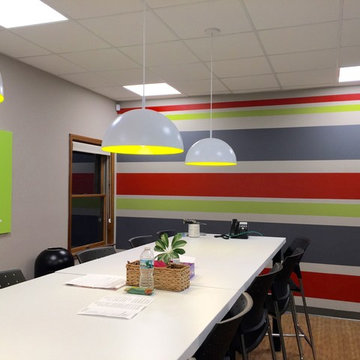
Réalisation d'une salle à manger minimaliste fermée et de taille moyenne avec un mur multicolore et parquet clair.
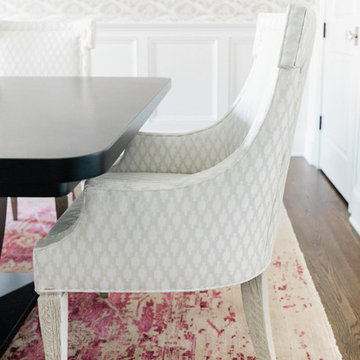
Wade Weissmann Architecture, Jorndt Builders LLC, Talia Laird Photography
Idées déco pour une grande salle à manger moderne fermée avec un mur multicolore, un sol en bois brun et un sol marron.
Idées déco pour une grande salle à manger moderne fermée avec un mur multicolore, un sol en bois brun et un sol marron.
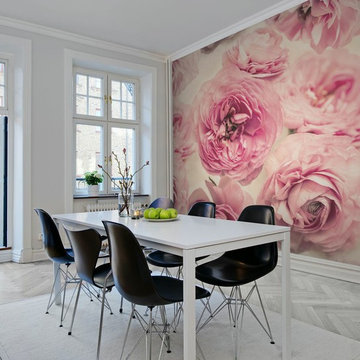
Inspiration pour une salle à manger ouverte sur la cuisine minimaliste avec un mur multicolore, un sol en bois brun et aucune cheminée.
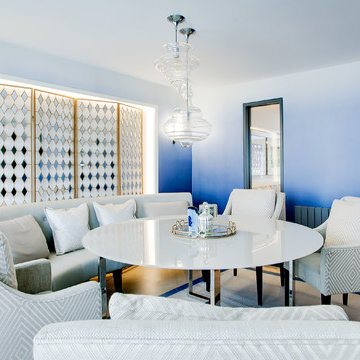
IOnePhotography
Patellier
Cette image montre une salle à manger minimaliste fermée avec un mur multicolore, parquet clair et aucune cheminée.
Cette image montre une salle à manger minimaliste fermée avec un mur multicolore, parquet clair et aucune cheminée.
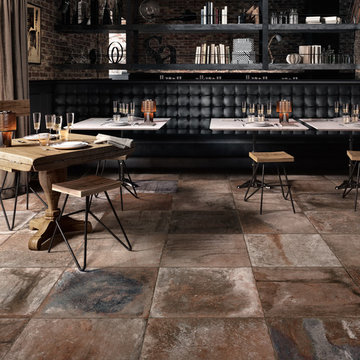
Photo Credit by: Sant'Agostino Ceramiche
Terre Nuove draws inspiration from the centuries-old technique of handmade cotto. Designed for floors and wall coverings, Terre Nuove tiles creates a new modern aesthetic vision of classic “cotto”.
Tileshop
1005 Harrison Street
Berkeley, CA 94710
Other Locations: San Jose and Van Nuys (Los Angeles)
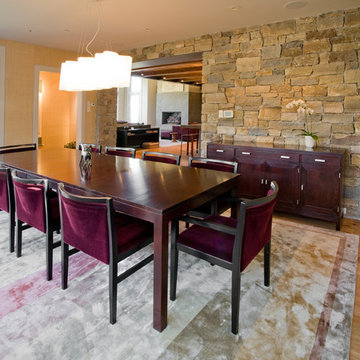
Cette image montre une grande salle à manger ouverte sur le salon minimaliste avec un mur multicolore, parquet clair et aucune cheminée.
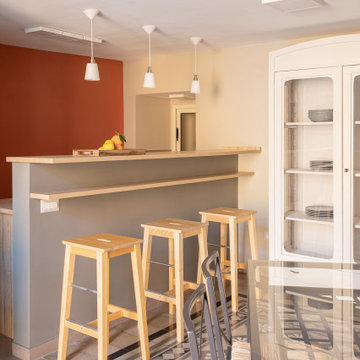
Situata nel vero cuore di Ercolano, Resina Guest House, una nuova realtà nel campo dell’host, si declina in LAVA e MARINA, due case vacanza all’insegna della cultura e del relax.
Il progetto di LAVA esprime la volontà di esaltare le caratteristiche del territorio e quella che era l’originaria destinazione d’uso del locale. Le linee essenziali, i colori e l’arredo sposano appieno il pavimento originario in mattonelle di graniglia.
Uno spazio a doppia altezza, un unico ambiente voltato che accoglie al suo interno tutte le funzioni e i comfort necessari. Un living spazioso, con annessi cucina e snack per la colazione, da cui si accede ad una “scatola” vetrata che accoglie l’ambiente bagno ed alla zona notte posta a livello superiore che si affaccia su di esso.
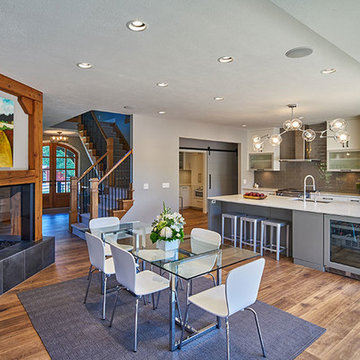
Réalisation d'une grande salle à manger ouverte sur la cuisine minimaliste avec un mur multicolore, un sol en bois brun, une cheminée double-face, un manteau de cheminée en bois et un sol marron.
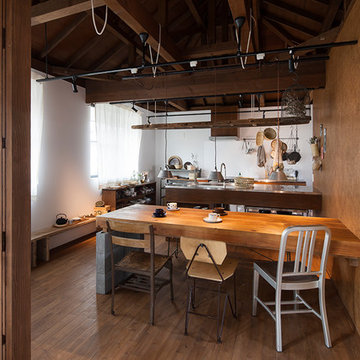
Réalisation d'une salle à manger ouverte sur le salon minimaliste avec un mur multicolore, un sol en bois brun et un sol marron.
Idées déco de salles à manger modernes avec un mur multicolore
7