Idées déco de salles à manger modernes avec un mur multicolore
Trier par :
Budget
Trier par:Populaires du jour
81 - 100 sur 452 photos
1 sur 3
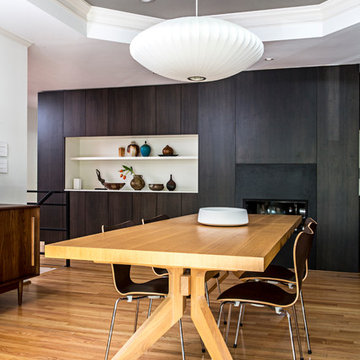
Steel fireplace surround with walnut and white lacquer cabinets
Idée de décoration pour une salle à manger ouverte sur la cuisine minimaliste de taille moyenne avec un mur multicolore, parquet clair, une cheminée ribbon, un manteau de cheminée en métal et un sol marron.
Idée de décoration pour une salle à manger ouverte sur la cuisine minimaliste de taille moyenne avec un mur multicolore, parquet clair, une cheminée ribbon, un manteau de cheminée en métal et un sol marron.
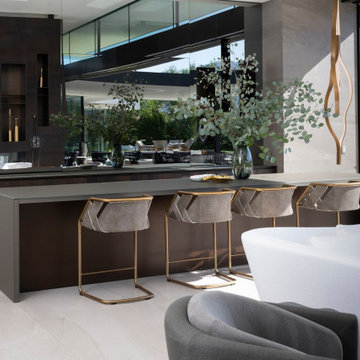
Serenity Indian Wells luxury open plan modern desert home breakfast bar. Photo by William MacCollum.
Idées déco pour une très grande salle à manger ouverte sur le salon moderne avec un mur multicolore, un sol en carrelage de porcelaine, un sol blanc et un plafond décaissé.
Idées déco pour une très grande salle à manger ouverte sur le salon moderne avec un mur multicolore, un sol en carrelage de porcelaine, un sol blanc et un plafond décaissé.
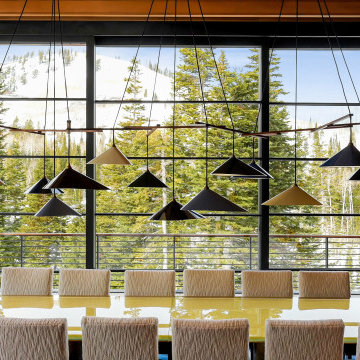
Wrap-around windows and sliding doors extend the visual boundaries of the kitchen and dining spaces to the treetops beyond.
Custom windows, doors, and hardware designed and furnished by Thermally Broken Steel USA.
Other sources:
Chandelier: Emily Group of Thirteen by Daniel Becker Studio.
Dining table: Newell Design Studios.
Parsons dining chairs: John Stuart (vintage, 1968).
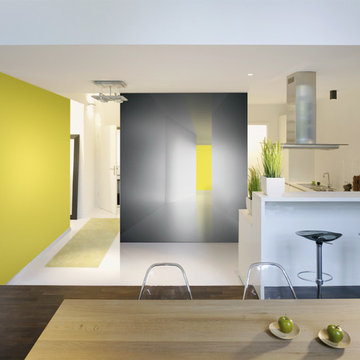
Wallpaper by J&V Digital. Available exclusively at NewWall.com | Rommel is a photographer born and raised in Milan, noted for his work with popular magazines. His photos explore spaces big and small, playing on perspective. He uses bold colours and graphic shapes to create a selection of murals that make you stop and think. Printed on Quartz substrate.
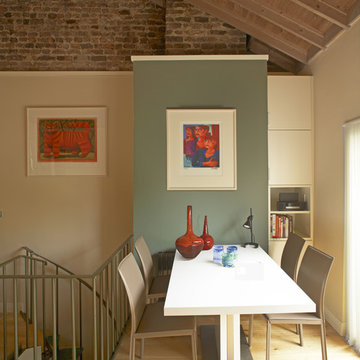
Aménagement d'une salle à manger ouverte sur le salon moderne avec un mur multicolore et parquet clair.
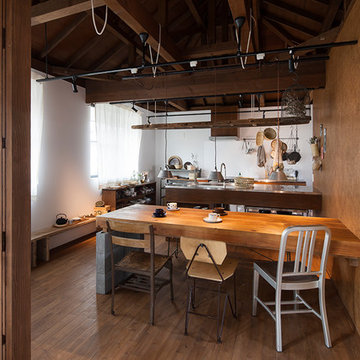
Réalisation d'une salle à manger ouverte sur le salon minimaliste avec un mur multicolore, un sol en bois brun et un sol marron.
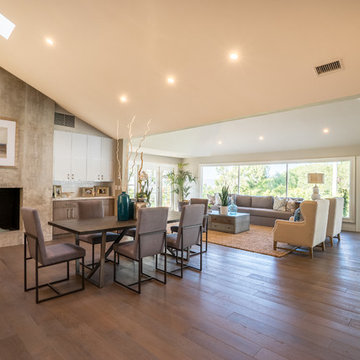
This space was originally a small room with 8 foot ceilings and a 1950's red wood burning fireplace. We raised the ceilings, opened up the walls to make it a large combined kitchen, dining and great room area. The fireplace was redone to make it a stunning focal point off the room. And the kitchen cabinetry was extended into the dining space.
Interior Design: Bauer Design Group, LLC
Photography: Jared Carver
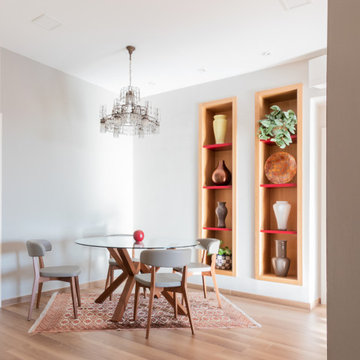
L’appartamento, di 110 mq, posto all’ultimo piano di un edificio residenziale a Portici, gode di una vista diretta su una delle cupole più antiche della città metropolitana di Napoli, quella della Basilica di San Ciro. E’ proprio questo legame tra l’interno e la veduta esterna che fa si che la maestosa cupola diventi quasi parte dell’arredo.
Le esigenze della Committenza richiedevano un progetto moderno, comodo e confortevole, dove l’intera Famiglia potesse rilassarsi e riunirsi al rientro da lavoro.
L’ingresso dà sull’ampia zona living, ampia e luminosa, completamente separata dalla zona notte e caratterizzata dalla presenza di arredi in legno progettati e realizzati su misura. Da qui si accede alla cucina mediante un’ampia porta scorrevole in vetro e legno, che consente allo spazio la massima flessibilità, e al bagno per gli ospiti mediante un disimpegno dove armadiature realizzate su misura danno allo spazio il massimo della funzionalità.
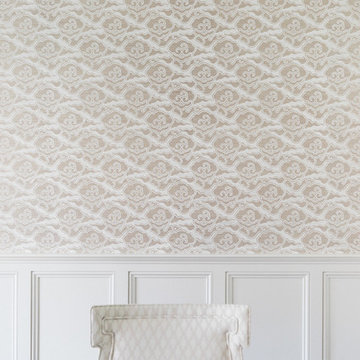
Wade Weissmann Architecture, Jorndt Builders LLC, Talia Laird Photography
Idées déco pour une grande salle à manger moderne fermée avec un mur multicolore, un sol en bois brun et un sol marron.
Idées déco pour une grande salle à manger moderne fermée avec un mur multicolore, un sol en bois brun et un sol marron.
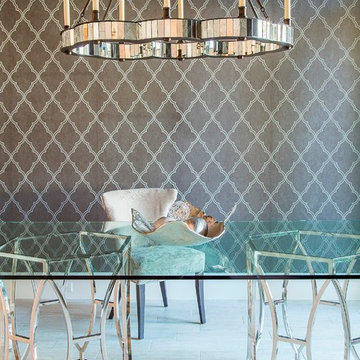
The dining room walls are applied with a textured, geometric wallcovering that takes the space to another environment for a unique dining experience. With clean modern furniture, this room is fit for any special gathering.
Ashton Morgan, By Design Interiors
Photography: Daniel Angulo
Builder: Flair Builders
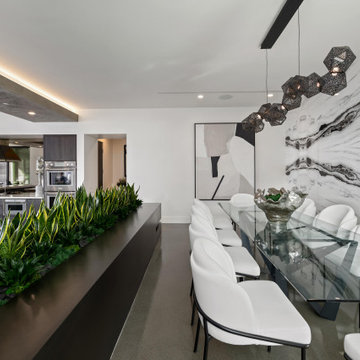
Cette image montre une très grande salle à manger ouverte sur la cuisine minimaliste avec un mur multicolore et un sol gris.
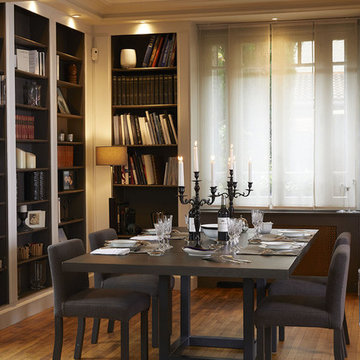
Une salle à manger nichée au coeur de la bibliothèque de la maison. Ou passer un moment magique en famille ou entre ami(e)s.
Idée de décoration pour une salle à manger ouverte sur le salon minimaliste de taille moyenne avec un mur multicolore, parquet clair, aucune cheminée et un sol marron.
Idée de décoration pour une salle à manger ouverte sur le salon minimaliste de taille moyenne avec un mur multicolore, parquet clair, aucune cheminée et un sol marron.
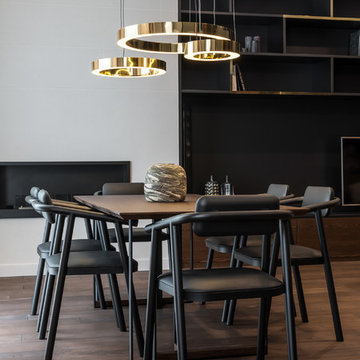
Aménagement d'une salle à manger ouverte sur le salon moderne de taille moyenne avec un mur multicolore, un sol marron et un sol en carrelage de porcelaine.
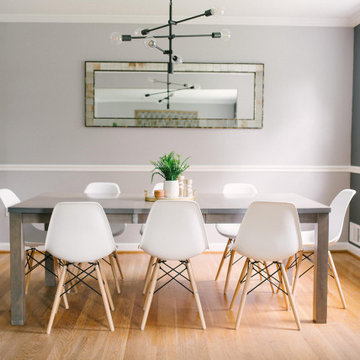
Exemple d'une salle à manger ouverte sur la cuisine moderne de taille moyenne avec un mur multicolore, un sol en bois brun et un sol marron.
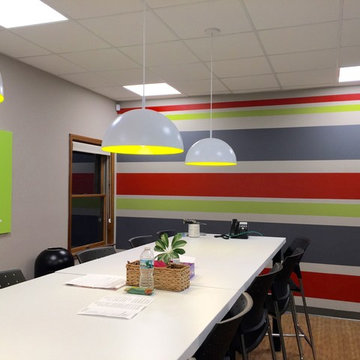
Réalisation d'une salle à manger minimaliste fermée et de taille moyenne avec un mur multicolore et parquet clair.
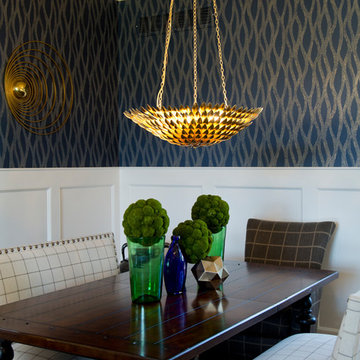
Nichole Kennelly Photography
Inspiration pour une salle à manger ouverte sur le salon minimaliste de taille moyenne avec un mur multicolore, un sol en bois brun et un sol marron.
Inspiration pour une salle à manger ouverte sur le salon minimaliste de taille moyenne avec un mur multicolore, un sol en bois brun et un sol marron.
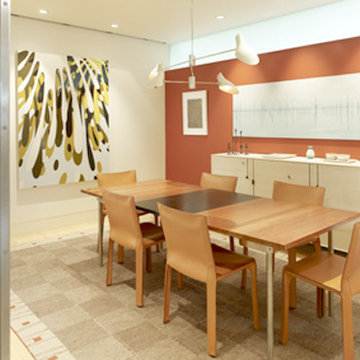
Inspiration pour une salle à manger minimaliste fermée et de taille moyenne avec un mur multicolore, parquet clair et aucune cheminée.
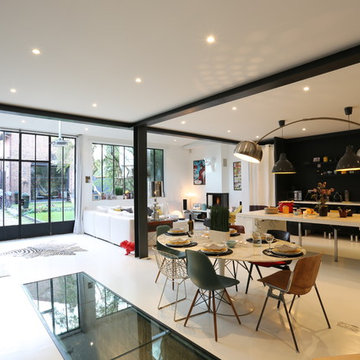
Exemple d'une salle à manger moderne de taille moyenne avec un mur multicolore, une cheminée standard, un manteau de cheminée en métal et un sol blanc.
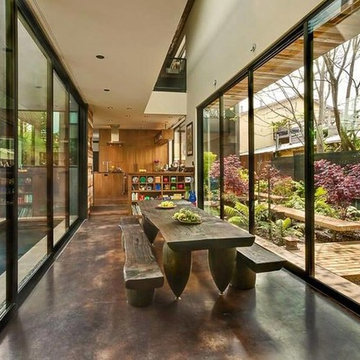
Cette photo montre une salle à manger ouverte sur le salon moderne de taille moyenne avec un mur multicolore, sol en béton ciré et aucune cheminée.
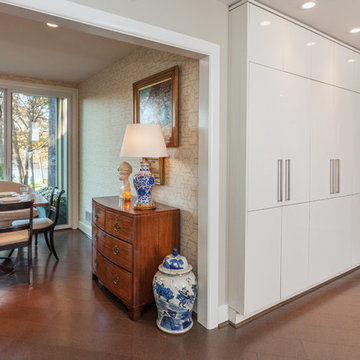
Kitchen design by Ann Rumble Design, Richmond, VA.
Cette photo montre une salle à manger ouverte sur la cuisine moderne de taille moyenne avec un mur multicolore, un sol en liège et aucune cheminée.
Cette photo montre une salle à manger ouverte sur la cuisine moderne de taille moyenne avec un mur multicolore, un sol en liège et aucune cheminée.
Idées déco de salles à manger modernes avec un mur multicolore
5