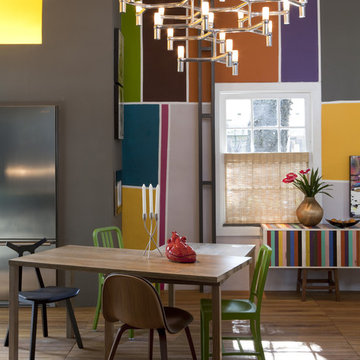Idées déco de salles à manger modernes avec un mur multicolore
Trier par :
Budget
Trier par:Populaires du jour
21 - 40 sur 451 photos
1 sur 3
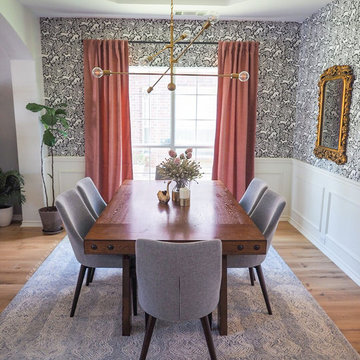
Idée de décoration pour une petite salle à manger minimaliste avec un mur multicolore, parquet clair et un sol marron.
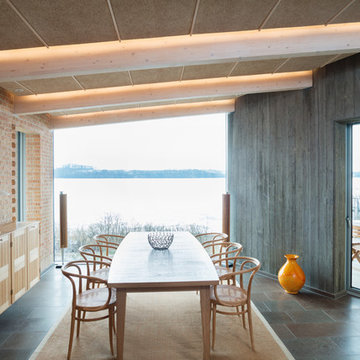
Réalisation d'une salle à manger minimaliste fermée et de taille moyenne avec un mur multicolore, aucune cheminée et un sol gris.
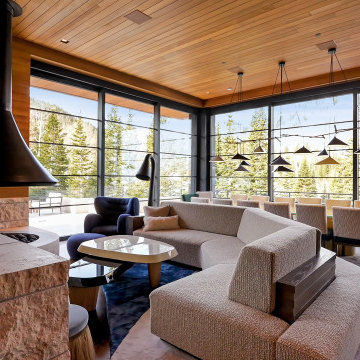
Wrap-around windows and sliding doors extend the visual boundaries of the dining and lounge spaces to the treetops beyond.
Custom windows, doors, and hardware designed and furnished by Thermally Broken Steel USA.
Other sources:
Chandelier: Emily Group of Thirteen by Daniel Becker Studio.
Dining table: Newell Design Studios.
Parsons dining chairs: John Stuart (vintage, 1968).
Custom shearling rug: Miksi Rugs.
Custom built-in sectional: sourced from Place Textiles and Craftsmen Upholstery.
Coffee table: Pierre Augustin Rose.
Ottoman: Konekt.
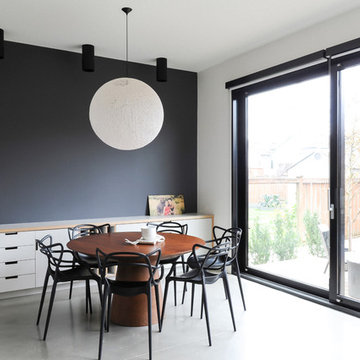
Inspiration pour une salle à manger minimaliste fermée et de taille moyenne avec un mur multicolore, sol en béton ciré et un sol gris.
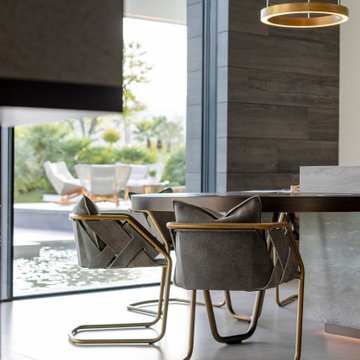
Serenity Indian Wells luxury desert home modern kitchen breakfast table. Photo by William MacCollum.
Inspiration pour une très grande salle à manger minimaliste avec une banquette d'angle, un mur multicolore, un sol en carrelage de porcelaine, un sol blanc et un plafond décaissé.
Inspiration pour une très grande salle à manger minimaliste avec une banquette d'angle, un mur multicolore, un sol en carrelage de porcelaine, un sol blanc et un plafond décaissé.
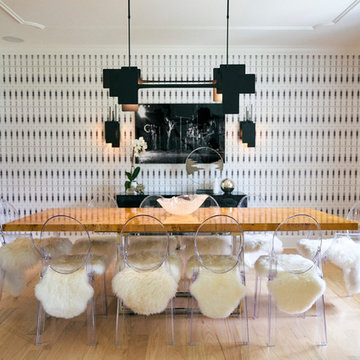
Cette image montre une salle à manger minimaliste fermée et de taille moyenne avec un mur multicolore, parquet clair, aucune cheminée et un sol beige.
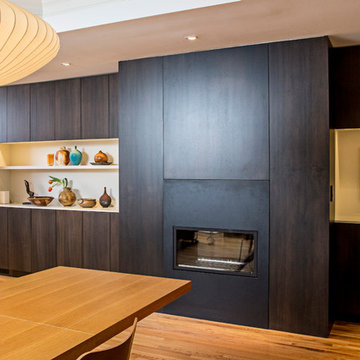
Steel fireplace surround with walnut and white lacquer cabinets
Inspiration pour une salle à manger ouverte sur la cuisine minimaliste de taille moyenne avec un mur multicolore, parquet clair, une cheminée ribbon, un manteau de cheminée en métal et un sol marron.
Inspiration pour une salle à manger ouverte sur la cuisine minimaliste de taille moyenne avec un mur multicolore, parquet clair, une cheminée ribbon, un manteau de cheminée en métal et un sol marron.
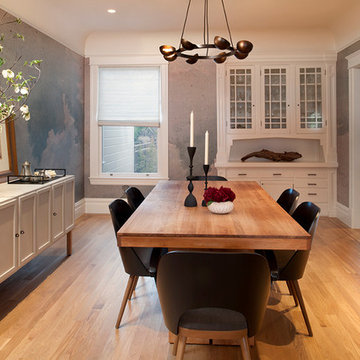
For this San Francisco family of five, RBD was hired to make the space unique and functional for three toddlers under the age of four, but to also maintain a sophisticated look. Wallpaper covers the Dining Room, Powder Room, Master Bathroom, and the inside of the Entry Closet for a fun treat each time it gets opened! With furnishings, lighting, window treatments, plants and accessories RBD transformed the home from mostly grays and whites to a space with personality and warmth.
With the partnership of Ted Boerner RBD helped design a custom television cabinet to conceal the TV and AV equipment in the living room. Across the way sits a kid-friendly blueberry leather sofa perfect for movie nights. Finally, a custom piece of art by Donna Walker was commissioned to tie the room together. In the dining room RBD worked around the client's existing teak table and paired it with Viennese Modernist Chairs in the manner of Oswald Haerdtl. Lastly a Jonathan Browning chandelier is paired with a Pinch sideboard and Anewall Wallpaper for casual sophistication.
Photography by: Sharon Risedorph
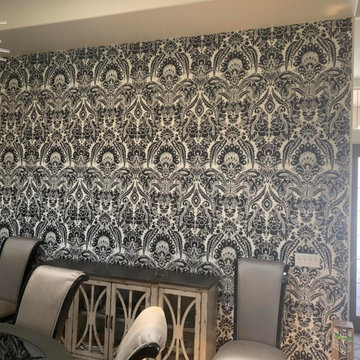
Idées déco pour une salle à manger moderne fermée et de taille moyenne avec un mur multicolore, aucune cheminée et du papier peint.
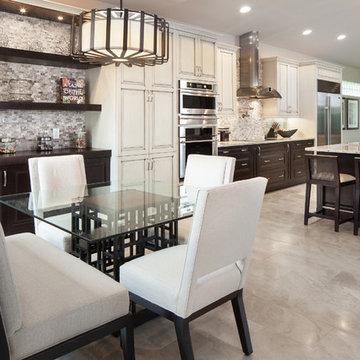
This dining room serves as the bistro dining area or breakfast nook and includes a beautiful view of morning living on a golf course in Naples, Florida. Plenty of storage and organization keeps this room comfortable and relaxing for breakfast or an enjoyable afternoon cup of joe.
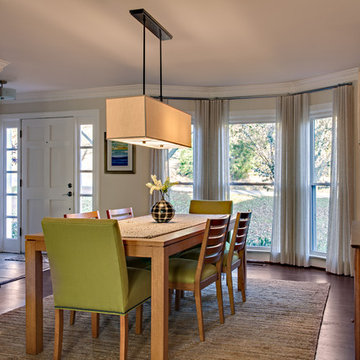
The layering of natural materials such as linen window treatments and sisal rugs add warmth and serve as a beautiful neutral foundation to the bold color palette of oranges, yellows, and greens.
Photos by Steven Long
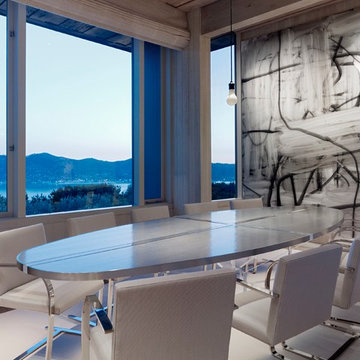
Matthew Millman
Cette photo montre une salle à manger moderne avec un mur multicolore.
Cette photo montre une salle à manger moderne avec un mur multicolore.
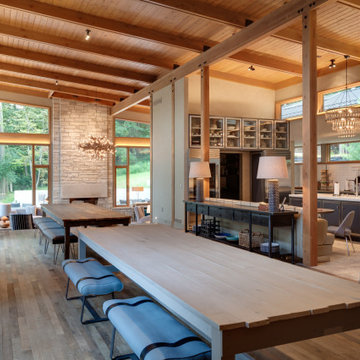
The owners requested a Private Resort that catered to their love for entertaining friends and family, a place where 2 people would feel just as comfortable as 42. Located on the western edge of a Wisconsin lake, the site provides a range of natural ecosystems from forest to prairie to water, allowing the building to have a more complex relationship with the lake - not merely creating large unencumbered views in that direction. The gently sloping site to the lake is atypical in many ways to most lakeside lots - as its main trajectory is not directly to the lake views - allowing for focus to be pushed in other directions such as a courtyard and into a nearby forest.
The biggest challenge was accommodating the large scale gathering spaces, while not overwhelming the natural setting with a single massive structure. Our solution was found in breaking down the scale of the project into digestible pieces and organizing them in a Camp-like collection of elements:
- Main Lodge: Providing the proper entry to the Camp and a Mess Hall
- Bunk House: A communal sleeping area and social space.
- Party Barn: An entertainment facility that opens directly on to a swimming pool & outdoor room.
- Guest Cottages: A series of smaller guest quarters.
- Private Quarters: The owners private space that directly links to the Main Lodge.
These elements are joined by a series green roof connectors, that merge with the landscape and allow the out buildings to retain their own identity. This Camp feel was further magnified through the materiality - specifically the use of Doug Fir, creating a modern Northwoods setting that is warm and inviting. The use of local limestone and poured concrete walls ground the buildings to the sloping site and serve as a cradle for the wood volumes that rest gently on them. The connections between these materials provided an opportunity to add a delicate reading to the spaces and re-enforce the camp aesthetic.
The oscillation between large communal spaces and private, intimate zones is explored on the interior and in the outdoor rooms. From the large courtyard to the private balcony - accommodating a variety of opportunities to engage the landscape was at the heart of the concept.
Overview
Chenequa, WI
Size
Total Finished Area: 9,543 sf
Completion Date
May 2013
Services
Architecture, Landscape Architecture, Interior Design
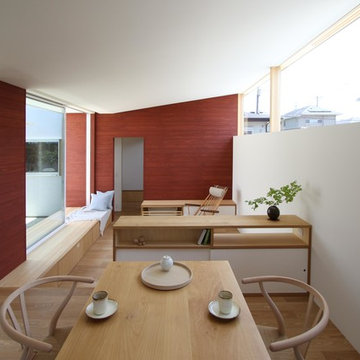
SH-house
Cette photo montre une salle à manger ouverte sur le salon moderne avec un mur multicolore, parquet clair et un sol marron.
Cette photo montre une salle à manger ouverte sur le salon moderne avec un mur multicolore, parquet clair et un sol marron.
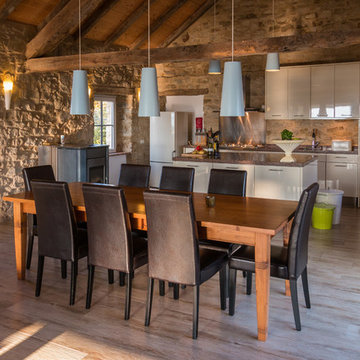
Andrea Chiesa è Progetto Immagine
Cette image montre une grande salle à manger ouverte sur la cuisine minimaliste avec un sol en bois brun, un mur multicolore et un sol beige.
Cette image montre une grande salle à manger ouverte sur la cuisine minimaliste avec un sol en bois brun, un mur multicolore et un sol beige.
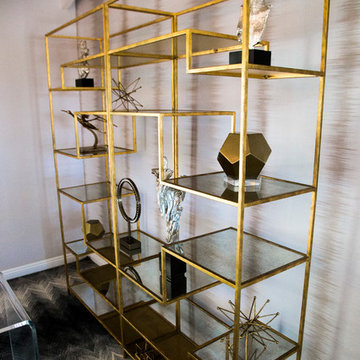
Aménagement d'une salle à manger ouverte sur le salon moderne de taille moyenne avec un mur multicolore, parquet foncé, aucune cheminée et un sol marron.
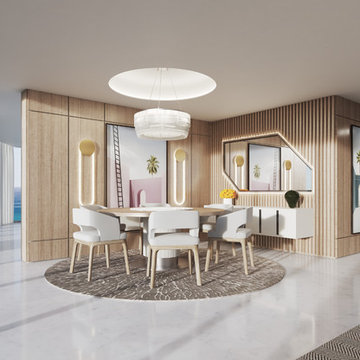
DINING ROOM, FEATURING CUSTOM WOOD PANELING AND LIGHTING ELEMENTS THAT MAKES THIS ROOM STAND OUT
Exemple d'une grande salle à manger ouverte sur la cuisine moderne avec un mur multicolore, un sol en marbre, aucune cheminée et un sol blanc.
Exemple d'une grande salle à manger ouverte sur la cuisine moderne avec un mur multicolore, un sol en marbre, aucune cheminée et un sol blanc.
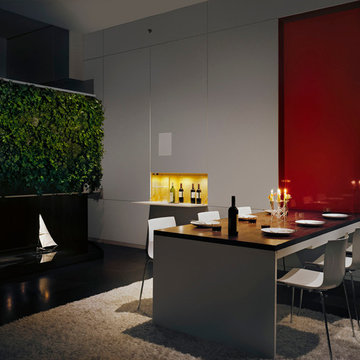
Fold down dining table.
Photo: Elizabeth Felicella
Cette photo montre une grande salle à manger moderne avec sol en béton ciré, un mur multicolore et aucune cheminée.
Cette photo montre une grande salle à manger moderne avec sol en béton ciré, un mur multicolore et aucune cheminée.
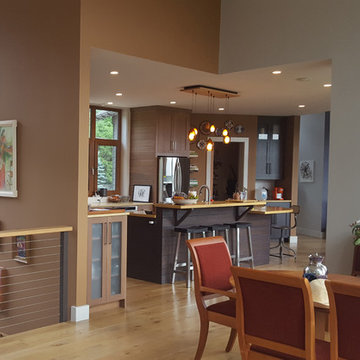
Exemple d'une salle à manger ouverte sur le salon moderne de taille moyenne avec un mur multicolore, parquet clair, une cheminée standard, un manteau de cheminée en pierre et un sol beige.
Idées déco de salles à manger modernes avec un mur multicolore
2
