Idées déco de salles à manger modernes avec un mur multicolore
Trier par :
Budget
Trier par:Populaires du jour
61 - 80 sur 452 photos
1 sur 3
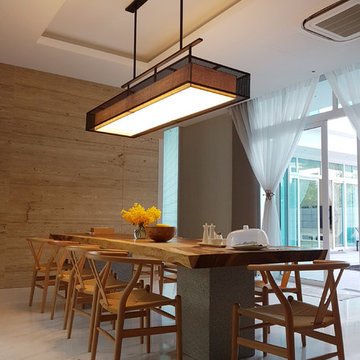
The popular PIKU collection lamps are characterized by its unique perforated steel pattern in black powder coat finish, available with a wall, table, floor and hanging lamps. All the inner lampshade are made from Eco-friendly water hyacinth polyester blend.
Combine that amazing unique pendant lamp with handcrafted Acacia wood dining table and be sure that you will impress all of your guests.
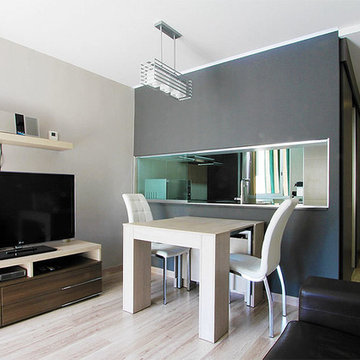
Cette photo montre une petite salle à manger ouverte sur le salon moderne avec un mur multicolore, parquet clair et aucune cheminée.
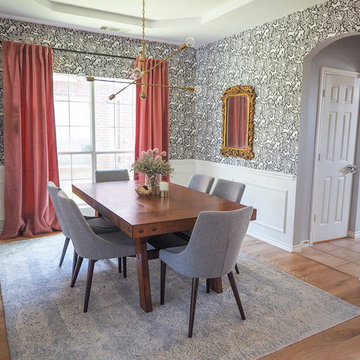
Exemple d'une petite salle à manger moderne avec un mur multicolore, parquet clair et un sol marron.
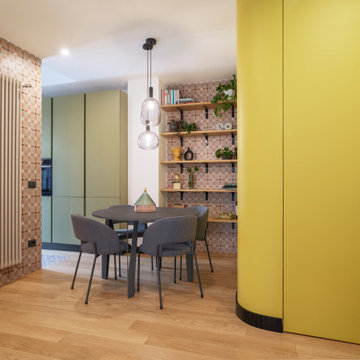
Protagonista è il colore: il giallo usato su alcune pareti, il verde della cucina e della camera da letto ed il nero usato come elemento di raccordo. Il rivestimento della cucina, posizionato anche su alcune pareti della zona giorno e come pavimentazione della zona cottura, riprende le geometrie optical degli anni ’70: un fascino retrò reinterpretato in chiave moderna.
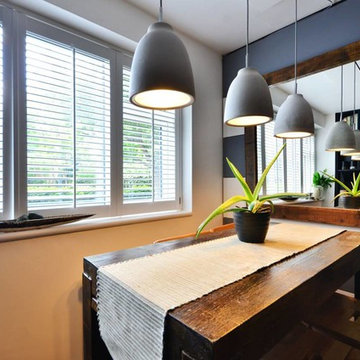
Foxtons Battersea
Idées déco pour une petite salle à manger ouverte sur le salon moderne avec un mur multicolore et aucune cheminée.
Idées déco pour une petite salle à manger ouverte sur le salon moderne avec un mur multicolore et aucune cheminée.
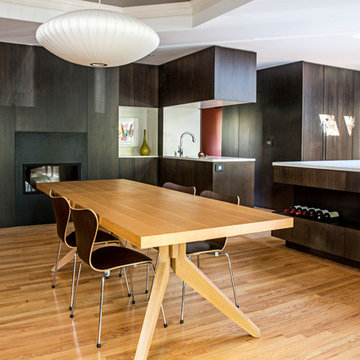
Steel fireplace surround with walnut and white lacquer cabinets
Cette image montre une salle à manger ouverte sur la cuisine minimaliste de taille moyenne avec un mur multicolore, parquet clair, une cheminée ribbon, un manteau de cheminée en métal et un sol marron.
Cette image montre une salle à manger ouverte sur la cuisine minimaliste de taille moyenne avec un mur multicolore, parquet clair, une cheminée ribbon, un manteau de cheminée en métal et un sol marron.
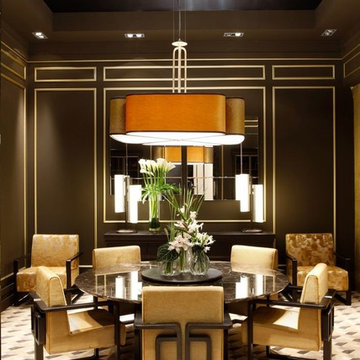
Dining room with Oasis Group furniture products; Matisse upholstered chairs, Tao table, Quadrifoglio suspension lamp, design Massimiliano Raggi Architetto.
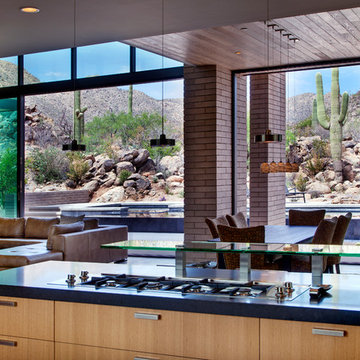
The open plan ensures that beautiful views are apparent from all locations in the house.
William Lesch Photography
Cette photo montre une salle à manger ouverte sur la cuisine moderne de taille moyenne avec un mur multicolore et sol en béton ciré.
Cette photo montre une salle à manger ouverte sur la cuisine moderne de taille moyenne avec un mur multicolore et sol en béton ciré.
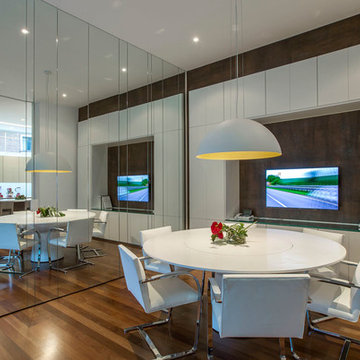
The architect explains: “We wanted a hard wearing surface that would remain intact over time and withstand the wear and tear that typically occurs in the home environment”.
With a highly resistant Satin finish, Iron Copper delivers a surface hardness that is often favoured for commercial use. The application of the matte finish to a residential project, coupled with the scratch resistance and modulus of rupture afforded by Neolith®, offered a hardwearing integrity to the design.
Hygienic, waterproof, easy to clean and 100% natural, Neolith®’s properties provide a versatility that makes the surface equally suitable for application in the kitchen and breakfast room as it is for the living space and beyond; a factor the IV Centenário project took full advantage of.
Rossi continues: “Neolith®'s properties meant we could apply the panels to different rooms throughout the home in full confidence that the surfacing material possessed the qualities best suited to the functionality of that particular environment”.
Iron Copper was also specified for the balcony facades; Neolith®’s resistance to high temperatures and UV rays making it ideal for the scorching Brazilian weather.
Rossi comments: “Due to the open plan nature of the ground floor layout, in which the outdoor area connects with the interior lounge, it was important for the surfacing material to not deteriorate under exposure to the sun and extreme temperatures”.
Furthermore, with the connecting exterior featuring a swimming pool, Neolith®’s near zero water absorption and resistance to chemical cleaning agents meant potential exposure to pool water and chlorine would not affect the integrity of the material.
Lightweight, a 3 mm and 12 mm Neolith® panel weigh only 7 kg/m² and 30 kg/m² respectively. In combination with the different availability of slabs sizes, which include large formats measuring 3200 x 1500 and 3600 x 1200 mm, as well as bespoke options, Neolith® was an extremely attractive proposition for the project.
Rossi expands: “Being able to cover large areas with fewer panels, combined with Neolith®’s lightweight properties, provides installation advantages from a labour, time and cost perspective”.
“In addition to putting the customer’s wishes in the design concept of the vanguard, Ricardo Rossi Architecture and Interiors is also concerned with sustainability and whenever possible will specify eco-friendly materials.”
For the IV Centenário project, TheSize’s production processes and Neolith®’s sustainable, ecological and 100% recyclable nature offered a product in keeping with this approach.
NEOLITH: Design, Durability, Versatility, Sustainability
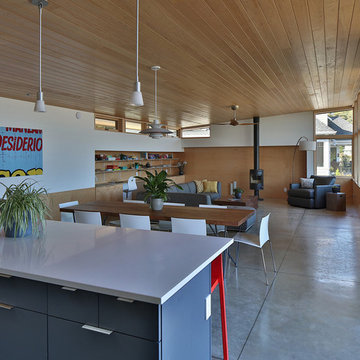
Photo: Studio Zerbey Architecture
Réalisation d'une salle à manger ouverte sur le salon minimaliste de taille moyenne avec un mur multicolore, sol en béton ciré, un poêle à bois, un manteau de cheminée en béton, un sol gris et éclairage.
Réalisation d'une salle à manger ouverte sur le salon minimaliste de taille moyenne avec un mur multicolore, sol en béton ciré, un poêle à bois, un manteau de cheminée en béton, un sol gris et éclairage.
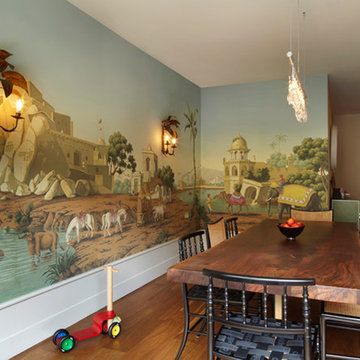
Mikiko Kikuyama
Cette photo montre une salle à manger ouverte sur la cuisine moderne de taille moyenne avec un mur multicolore, un sol en bois brun, aucune cheminée et un sol marron.
Cette photo montre une salle à manger ouverte sur la cuisine moderne de taille moyenne avec un mur multicolore, un sol en bois brun, aucune cheminée et un sol marron.
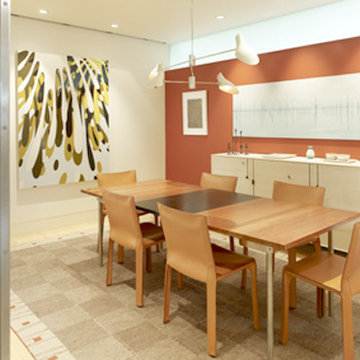
Inspiration pour une salle à manger minimaliste fermée et de taille moyenne avec un mur multicolore, parquet clair et aucune cheminée.
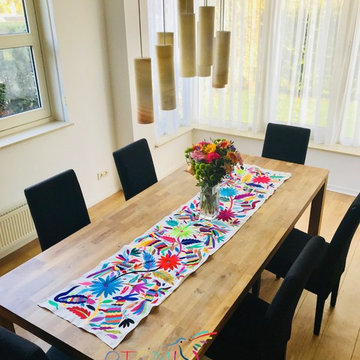
birds Mexican table runner
Otomi Mexico has unique Mexican table runners
www.otomimexico.com
Cette photo montre une salle à manger moderne avec un mur multicolore.
Cette photo montre une salle à manger moderne avec un mur multicolore.
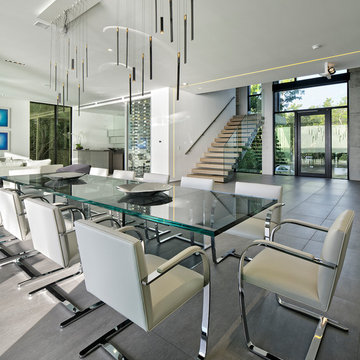
Réalisation d'une salle à manger ouverte sur le salon minimaliste de taille moyenne avec un mur multicolore, un sol en carrelage de céramique, aucune cheminée et un sol gris.
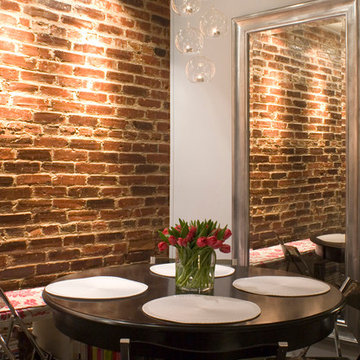
Idées déco pour une petite salle à manger ouverte sur le salon moderne avec un mur multicolore, parquet foncé et aucune cheminée.
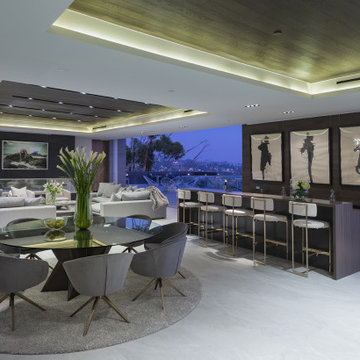
Los Tilos Hollywood Hills luxury home modern open plan dining room, wet bar & living room. Photo by William MacCollum.
Réalisation d'une très grande salle à manger ouverte sur le salon minimaliste avec un mur multicolore, un sol en carrelage de porcelaine, un sol blanc et un plafond décaissé.
Réalisation d'une très grande salle à manger ouverte sur le salon minimaliste avec un mur multicolore, un sol en carrelage de porcelaine, un sol blanc et un plafond décaissé.
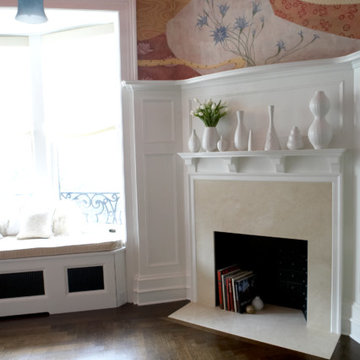
Dining Room space off of Kitchen with built-in custom window seat and fireplace with stone surround. Stained white oak flooring in herringbone pattern. Custom painted ceiling and walls.
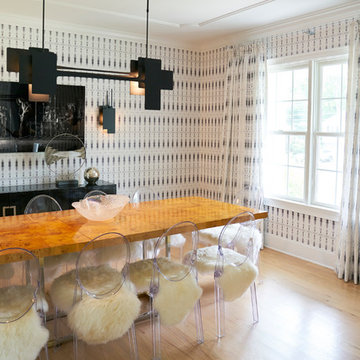
Réalisation d'une salle à manger minimaliste fermée et de taille moyenne avec un mur multicolore, parquet clair, aucune cheminée et un sol beige.
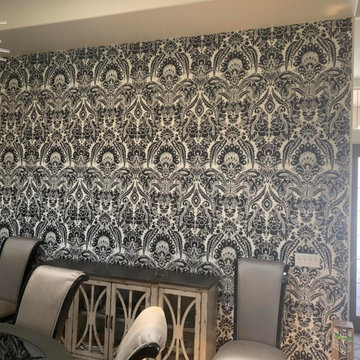
Idées déco pour une salle à manger moderne fermée et de taille moyenne avec un mur multicolore, aucune cheminée et du papier peint.
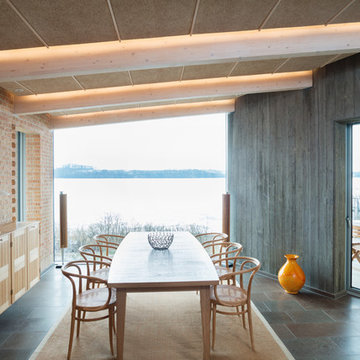
Réalisation d'une salle à manger minimaliste fermée et de taille moyenne avec un mur multicolore, aucune cheminée et un sol gris.
Idées déco de salles à manger modernes avec un mur multicolore
4