Idées déco de salles à manger modernes avec un plafond à caissons
Trier par :
Budget
Trier par:Populaires du jour
141 - 160 sur 178 photos
1 sur 3
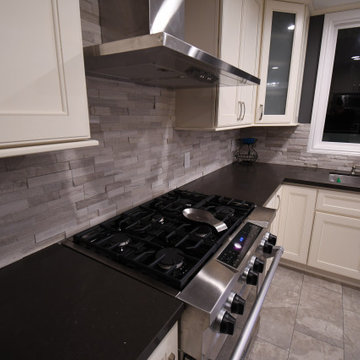
Immerse yourself in a realm of timeless elegance with this breathtaking kitchen remodel. Behold the meticulous craftsmanship of custom kitchen cabinets and countertops, meticulously designed to elevate functionality and style. Witness the graceful dance of unique pendant lighting, casting a captivating glow upon the kitchen island, while under cabinet lighting sets a warm and inviting ambiance. The opulence of large format kitchen tiles adds a touch of refined luxury, while a truly unique backsplash artfully weaves together the threads of sophistication, culminating in a kitchen that exudes unrivaled beauty and timeless allure.
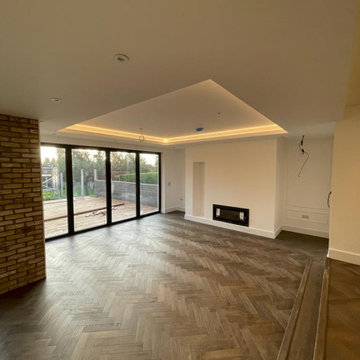
Idées déco pour une salle à manger ouverte sur la cuisine moderne avec un poêle à bois et un plafond à caissons.
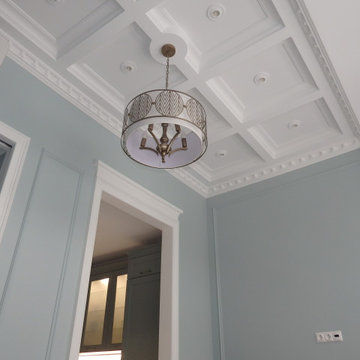
Потолок в гостиной-столовой - подвесной многоуровневый кессонный. Освещение - точечные встроенные светильники и металлическая люстра на декоративной цепи.
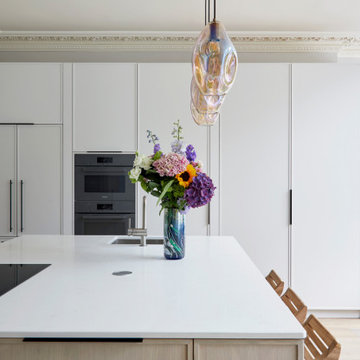
Bespoke joinery takes centre stage in this kitchen, seamlessly integrating functionality and aesthetics. Meticulously crafted according to precise drawings, features micro shaker cabinets and tall units finished in a sophisticated matt lacquer, exuding a timeless elegance.
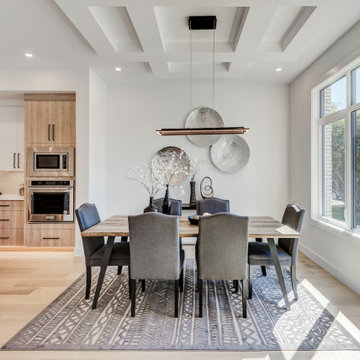
Dining Area with ceiling design
Idée de décoration pour une salle à manger minimaliste avec un mur blanc, parquet clair et un plafond à caissons.
Idée de décoration pour une salle à manger minimaliste avec un mur blanc, parquet clair et un plafond à caissons.
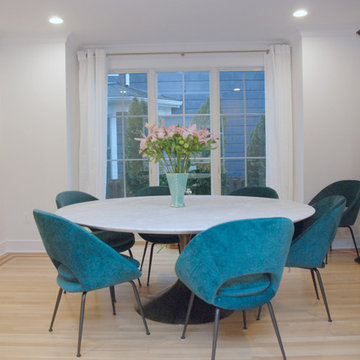
Robin Bailey
Cette image montre une salle à manger minimaliste de taille moyenne avec un mur blanc, parquet clair et un plafond à caissons.
Cette image montre une salle à manger minimaliste de taille moyenne avec un mur blanc, parquet clair et un plafond à caissons.
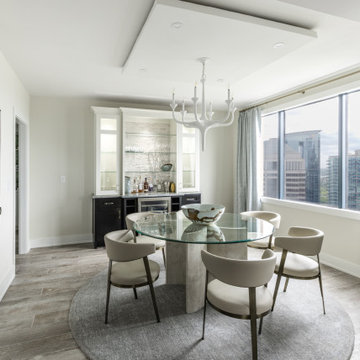
Complete Renovation with an Open Plan Concept. Space Planned the whole entire 2 Bedroom/ 2 Bath Condo in the heart of Atlanta. Turn Key Service from Opening Walls, Electrical Moved, Maximized Storage and Space, Painting, Fixtures and Aesthetic Wood Details on Ceilings and Walls, Gourmet Modern Kitchen with Quartzite Tops, Backsplash, Flooring Tile, and Furnishings with Interior Design. Let us Help you create your Dream Space for your lifestyle.
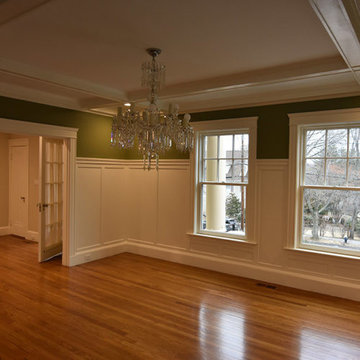
Réalisation d'une salle à manger minimaliste fermée avec un mur multicolore, un sol en bois brun, un sol marron et un plafond à caissons.
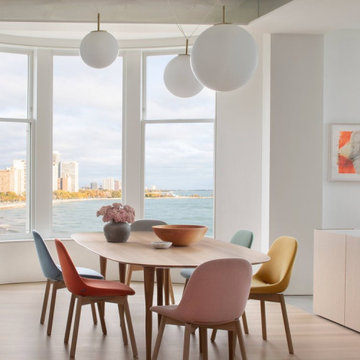
Experience urban sophistication meets artistic flair in this unique Chicago residence. Combining urban loft vibes with Beaux Arts elegance, it offers 7000 sq ft of modern luxury. Serene interiors, vibrant patterns, and panoramic views of Lake Michigan define this dreamy lakeside haven.
The dining room features a portion of the original ornately paneled ceiling, now recessed in a mirrored and lit alcove, contrasted with bright white walls and modern rift oak millwork. The custom elliptical table was designed by Radutny.
---
Joe McGuire Design is an Aspen and Boulder interior design firm bringing a uniquely holistic approach to home interiors since 2005.
For more about Joe McGuire Design, see here: https://www.joemcguiredesign.com/
To learn more about this project, see here:
https://www.joemcguiredesign.com/lake-shore-drive
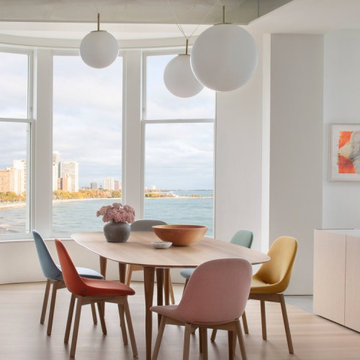
Experience urban sophistication meets artistic flair in this unique Chicago residence. Combining urban loft vibes with Beaux Arts elegance, it offers 7000 sq ft of modern luxury. Serene interiors, vibrant patterns, and panoramic views of Lake Michigan define this dreamy lakeside haven.
The dining room features a portion of the original ornately paneled ceiling, now recessed in a mirrored and lit alcove, contrasted with bright white walls and modern rift oak millwork. The custom elliptical table was designed by Radutny.
---
Joe McGuire Design is an Aspen and Boulder interior design firm bringing a uniquely holistic approach to home interiors since 2005.
For more about Joe McGuire Design, see here: https://www.joemcguiredesign.com/
To learn more about this project, see here:
https://www.joemcguiredesign.com/lake-shore-drive
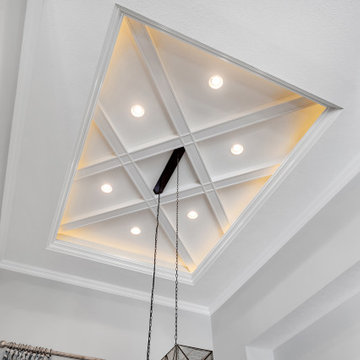
dining room with custom painted wood beam tray ceiling
Inspiration pour une très grande salle à manger ouverte sur le salon minimaliste avec un mur gris, un sol en carrelage de céramique, un sol gris et un plafond à caissons.
Inspiration pour une très grande salle à manger ouverte sur le salon minimaliste avec un mur gris, un sol en carrelage de céramique, un sol gris et un plafond à caissons.
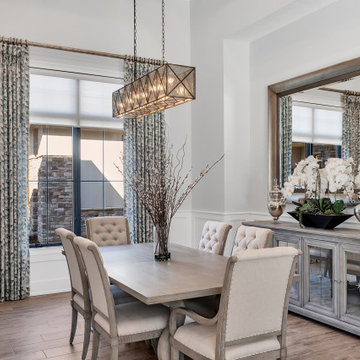
dining room with custom painted wood beam tray ceiling
Cette photo montre une très grande salle à manger ouverte sur le salon moderne avec un mur gris, un sol en carrelage de céramique, un sol gris et un plafond à caissons.
Cette photo montre une très grande salle à manger ouverte sur le salon moderne avec un mur gris, un sol en carrelage de céramique, un sol gris et un plafond à caissons.
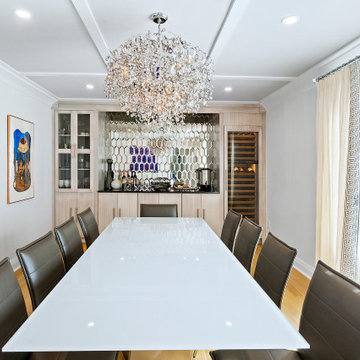
We gutted and renovated this entire modern Colonial home in Bala Cynwyd, PA. Introduced to the homeowners through the wife’s parents, we updated and expanded the home to create modern, clean spaces for the family. Highlights include converting the attic into completely new third floor bedrooms and a bathroom; a light and bright gray and white kitchen featuring a large island, white quartzite counters and Viking stove and range; a light and airy master bath with a walk-in shower and soaking tub; and a new exercise room in the basement.
Rudloff Custom Builders has won Best of Houzz for Customer Service in 2014, 2015 2016, 2017 and 2019. We also were voted Best of Design in 2016, 2017, 2018, and 2019, which only 2% of professionals receive. Rudloff Custom Builders has been featured on Houzz in their Kitchen of the Week, What to Know About Using Reclaimed Wood in the Kitchen as well as included in their Bathroom WorkBook article. We are a full service, certified remodeling company that covers all of the Philadelphia suburban area. This business, like most others, developed from a friendship of young entrepreneurs who wanted to make a difference in their clients’ lives, one household at a time. This relationship between partners is much more than a friendship. Edward and Stephen Rudloff are brothers who have renovated and built custom homes together paying close attention to detail. They are carpenters by trade and understand concept and execution. Rudloff Custom Builders will provide services for you with the highest level of professionalism, quality, detail, punctuality and craftsmanship, every step of the way along our journey together.
Specializing in residential construction allows us to connect with our clients early in the design phase to ensure that every detail is captured as you imagined. One stop shopping is essentially what you will receive with Rudloff Custom Builders from design of your project to the construction of your dreams, executed by on-site project managers and skilled craftsmen. Our concept: envision our client’s ideas and make them a reality. Our mission: CREATING LIFETIME RELATIONSHIPS BUILT ON TRUST AND INTEGRITY.
Photo Credit: Linda McManus Images
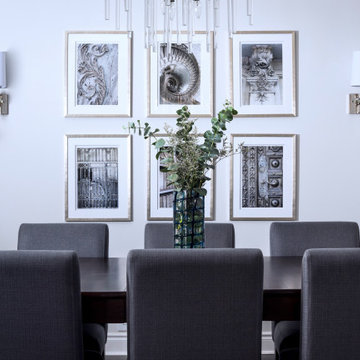
Réalisation d'une salle à manger ouverte sur le salon minimaliste de taille moyenne avec aucune cheminée et un plafond à caissons.
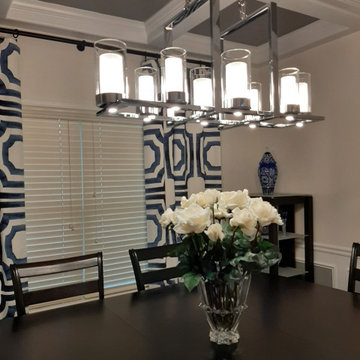
The client wanted to change the color scheme and punch up the style with accessories such as curtains, rugs, and flowers. The couple had the entire downstairs painted and installed new light fixtures throughout.
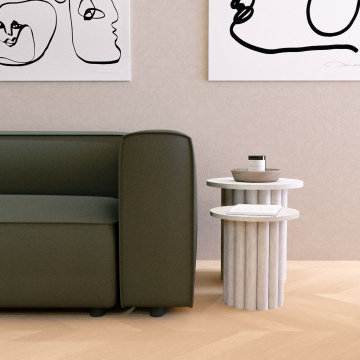
Inspiration pour une salle à manger minimaliste fermée et de taille moyenne avec un mur beige, parquet clair, un plafond à caissons et éclairage.
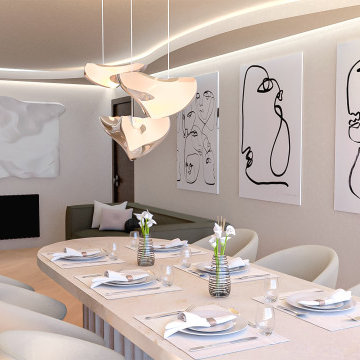
Cette photo montre une salle à manger moderne fermée et de taille moyenne avec un mur beige, parquet clair et un plafond à caissons.
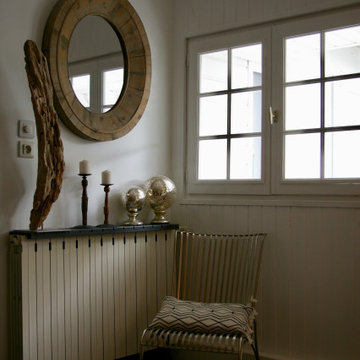
Projet de rénovation de maison de style moderne avec le bois comme matériaux dominant.
Aménagement d'une grande salle à manger ouverte sur le salon moderne avec un mur blanc, un sol en carrelage de céramique, aucune cheminée, un sol gris et un plafond à caissons.
Aménagement d'une grande salle à manger ouverte sur le salon moderne avec un mur blanc, un sol en carrelage de céramique, aucune cheminée, un sol gris et un plafond à caissons.
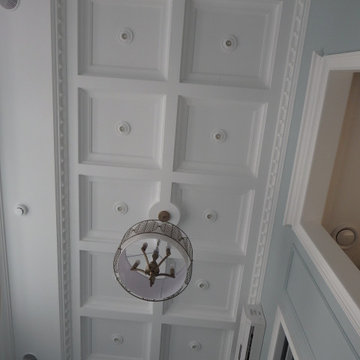
Планировка квартиры-студии.
Вся квартира - 53,5 кв.метра разделена на несколько традиционных зон (гостиная, спальня, кухня, прихожая, гардеробная и санузел). Однако, некоторые зоны проходные. Так, проход в гостиную организован через кухню (кухня как-бы расположена в прихожей, что совершенно не мешает удобству ее использования), а проход в зону спальни - через гостиную. Концепция планировки достаточно интересна - квартира предназначена для проживания одного человека или пары, и такое расположение комнат вполне способно компенсировать, например, одиночество прибывания отсутствием лишних дверей и коридоров. Проще говоря - так гораздо веселее
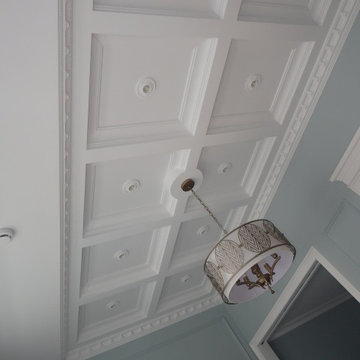
Потолок в гостиной-столовой - подвесной многоуровневый кессонный. Освещение - точечные встроенные светильники и металлическая люстра на декоративной цепи.
Idées déco de salles à manger modernes avec un plafond à caissons
8