Idées déco de salles à manger modernes avec un plafond à caissons
Trier par :
Budget
Trier par:Populaires du jour
121 - 140 sur 177 photos
1 sur 3
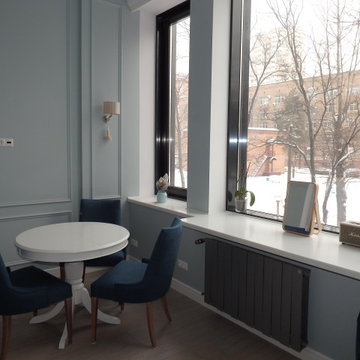
Планировка квартиры-студии.
Вся квартира - 53,5 кв.метра разделена на несколько традиционных зон (гостиная, спальня, кухня, прихожая, гардеробная и санузел). Однако, некоторые зоны проходные. Так, проход в гостиную организован через кухню (кухня как-бы расположена в прихожей, что совершенно не мешает удобству ее использования), а проход в зону спальни - через гостиную. Концепция планировки достаточно интересна - квартира предназначена для проживания одного человека или пары, и такое расположение комнат вполне способно компенсировать, например, одиночество прибывания отсутствием лишних дверей и коридоров. Проще говоря - так гораздо веселее
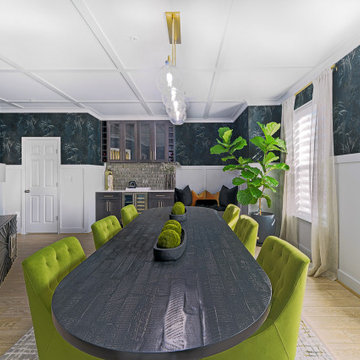
Welcome to the Coolidge Urban Modern Dining and Lounge space. We worked with our client in Silver Spring, MD to add custom details and character to a blank slate and to infuse our client’s unique style. The space is a combined dining, bar and lounge space all in one for a comfortable yet modern take including plenty of color and pattern.
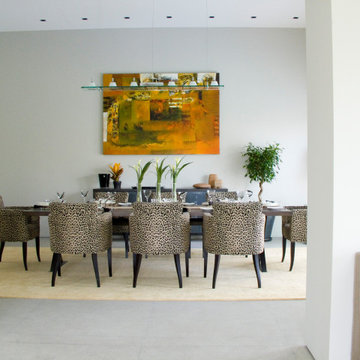
Creating a formal diming area where entertainment flowed into the poolside terrace and where on entry to the Apartment the guest is welcomed between artwork, all complimenting the bespoke Fendi table
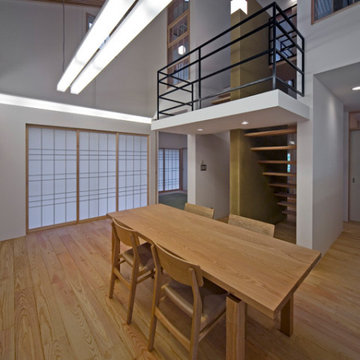
Inspiration pour une grande salle à manger ouverte sur le salon minimaliste avec un mur blanc, un sol en bois brun, un sol marron et un plafond à caissons.
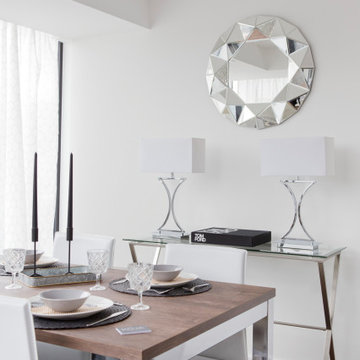
Elegant dining room with metal chairs and wooden table. Every detail in this open dining room radiates elegance and modernism.
This penthouse overviews to Chelsea.
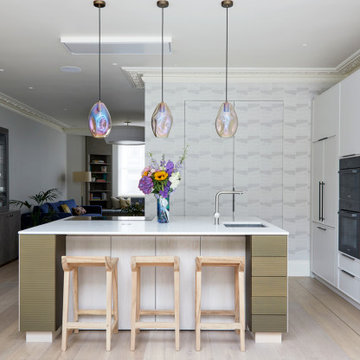
Bespoke joinery takes centre stage in this kitchen, seamlessly integrating functionality and aesthetics. Meticulously crafted according to precise drawings, features micro shaker cabinets and tall units finished in a sophisticated matt lacquer, exuding a timeless elegance.
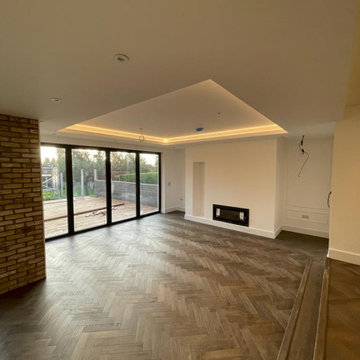
Idées déco pour une salle à manger ouverte sur la cuisine moderne avec un poêle à bois et un plafond à caissons.
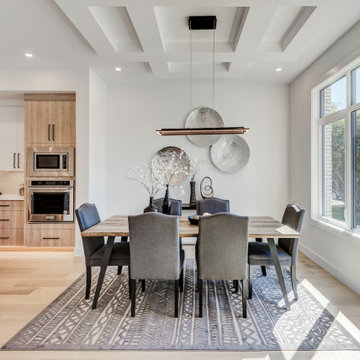
Dining Area with ceiling design
Idée de décoration pour une salle à manger minimaliste avec un mur blanc, parquet clair et un plafond à caissons.
Idée de décoration pour une salle à manger minimaliste avec un mur blanc, parquet clair et un plafond à caissons.
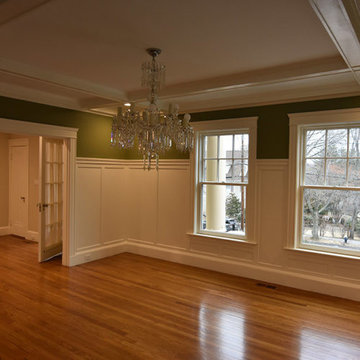
Réalisation d'une salle à manger minimaliste fermée avec un mur multicolore, un sol en bois brun, un sol marron et un plafond à caissons.
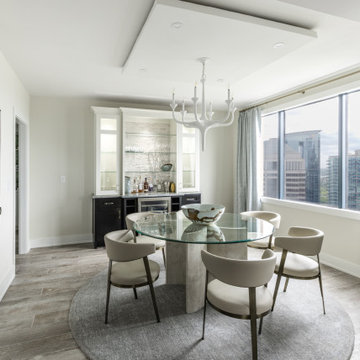
Complete Renovation with an Open Plan Concept. Space Planned the whole entire 2 Bedroom/ 2 Bath Condo in the heart of Atlanta. Turn Key Service from Opening Walls, Electrical Moved, Maximized Storage and Space, Painting, Fixtures and Aesthetic Wood Details on Ceilings and Walls, Gourmet Modern Kitchen with Quartzite Tops, Backsplash, Flooring Tile, and Furnishings with Interior Design. Let us Help you create your Dream Space for your lifestyle.
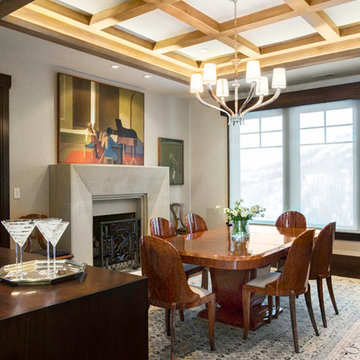
This dining room blends the beauty of the mountains with the lines of a modern design with the fireplace, coffered ceiling, wood dining table, and of course the beautiful art.
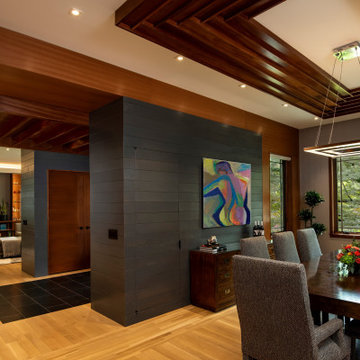
Interior view of the dining room, open to the main level entry and living room beyond, with natural white oak plank and matte granite tile flooring, gray stained oak wall plank cladding, and sapele ceiling articulation.
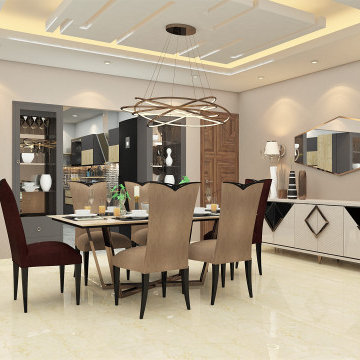
Inspiration pour une salle à manger ouverte sur la cuisine minimaliste avec un mur beige, un sol en marbre, un sol beige et un plafond à caissons.
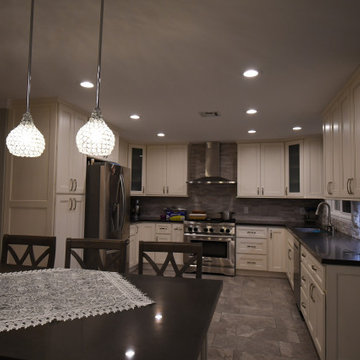
Immerse yourself in a realm of timeless elegance with this breathtaking kitchen remodel. Behold the meticulous craftsmanship of custom kitchen cabinets and countertops, meticulously designed to elevate functionality and style. Witness the graceful dance of unique pendant lighting, casting a captivating glow upon the kitchen island, while under cabinet lighting sets a warm and inviting ambiance. The opulence of large format kitchen tiles adds a touch of refined luxury, while a truly unique backsplash artfully weaves together the threads of sophistication, culminating in a kitchen that exudes unrivaled beauty and timeless allure.
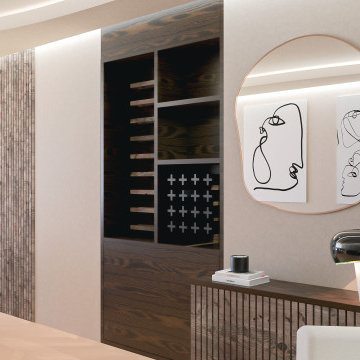
Idée de décoration pour une salle à manger minimaliste fermée et de taille moyenne avec un mur beige, parquet clair, un plafond à caissons et éclairage.
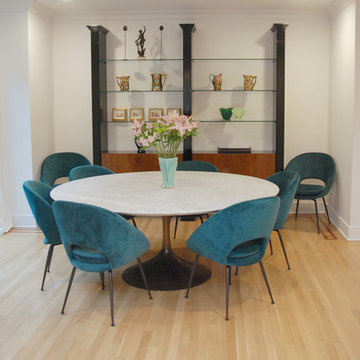
Robin Bailey
Cette photo montre une salle à manger moderne de taille moyenne avec un mur blanc, parquet clair et un plafond à caissons.
Cette photo montre une salle à manger moderne de taille moyenne avec un mur blanc, parquet clair et un plafond à caissons.
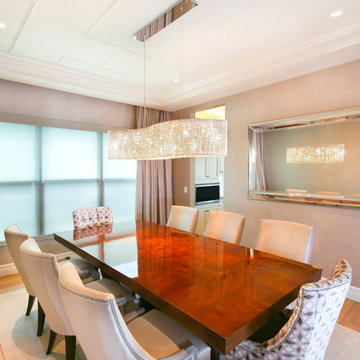
Aménagement d'une grande salle à manger moderne fermée avec parquet clair, un sol beige et un plafond à caissons.
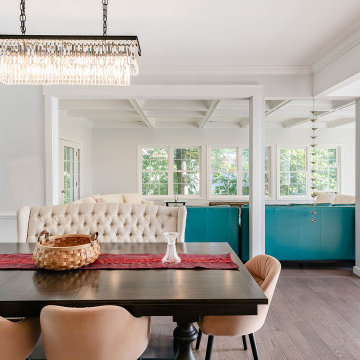
Aménagement d'une grande salle à manger ouverte sur le salon moderne avec un mur blanc, un sol marron et un plafond à caissons.
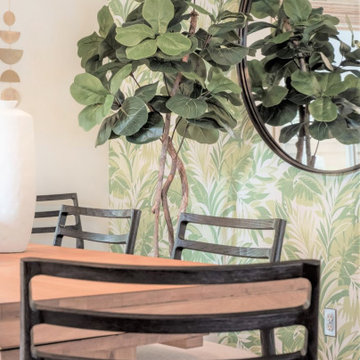
Calm, light & airy casual dining room in Modern and Japandi style.
Idées déco pour une salle à manger moderne de taille moyenne avec un sol en bois brun, un sol marron, un plafond à caissons et du papier peint.
Idées déco pour une salle à manger moderne de taille moyenne avec un sol en bois brun, un sol marron, un plafond à caissons et du papier peint.
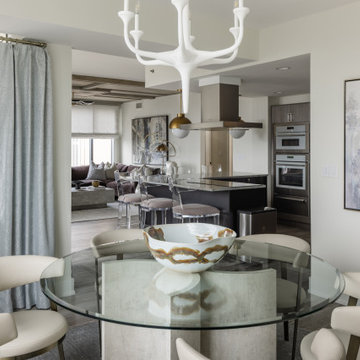
Complete Renovation with an Open Plan Concept. Space Planned the whole entire 2 Bedroom/ 2 Bath Condo in the heart of Atlanta. Turn Key Service from Opening Walls, Electrical Moved, Maximized Storage and Space, Painting, Fixtures and Aesthetic Wood Details on Ceilings and Walls, Gourmet Modern Kitchen with Quartzite Tops, Backsplash, Flooring Tile, and Furnishings with Interior Design. Let us Help you create your Dream Space for your lifestyle.
Idées déco de salles à manger modernes avec un plafond à caissons
7