Idées déco de salles à manger modernes avec un plafond à caissons
Trier par :
Budget
Trier par:Populaires du jour
41 - 60 sur 177 photos
1 sur 3
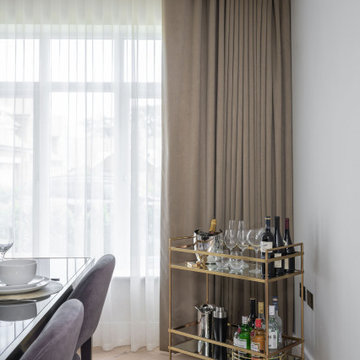
dining room
Idées déco pour une salle à manger moderne avec un mur blanc, parquet clair et un plafond à caissons.
Idées déco pour une salle à manger moderne avec un mur blanc, parquet clair et un plafond à caissons.
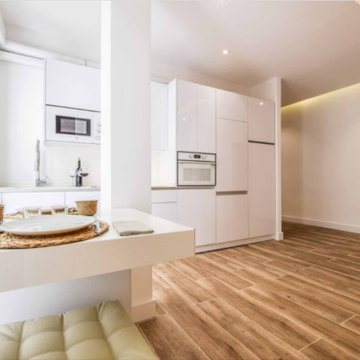
Comedor abierto a la cocina con gran ventanal que dota a la estancia de una gran luz natural.
Cette photo montre une salle à manger ouverte sur le salon moderne de taille moyenne avec un mur blanc, un sol en carrelage de porcelaine, un sol marron et un plafond à caissons.
Cette photo montre une salle à manger ouverte sur le salon moderne de taille moyenne avec un mur blanc, un sol en carrelage de porcelaine, un sol marron et un plafond à caissons.
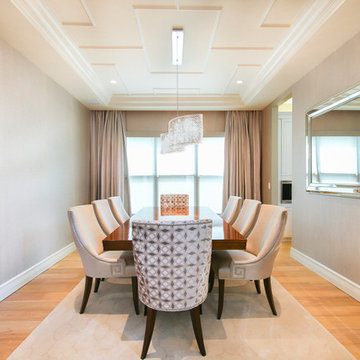
Cette photo montre une grande salle à manger moderne fermée avec parquet clair, un sol beige et un plafond à caissons.

Kitchen dinner space, open space to the living room. A very social space for dining and relaxing. Again using the same wood thought the house, with bespoke cabinet.
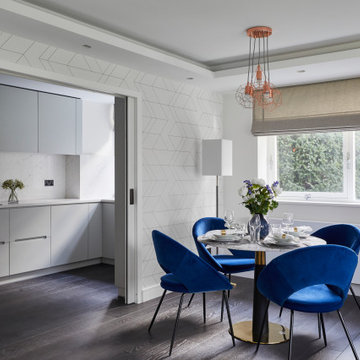
Cette photo montre une salle à manger ouverte sur la cuisine moderne de taille moyenne avec un mur beige, parquet foncé, un sol gris, un plafond à caissons et du papier peint.
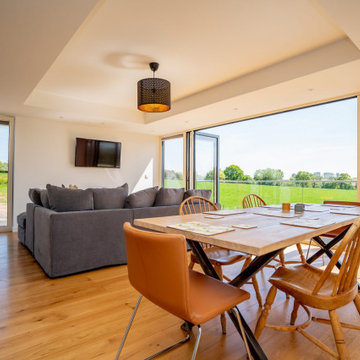
This projects takes a redundant Dutch barn and transforms it into a contemporary home.
The dinning space is part of an open plan living space with the kitchen beyond. The living spaces are on the first floor to allow enjoyment of extensive views over the Herefordshire countryside.
Architect Garry Thomas unlocked planning permission for this open countryside location to add substantial value to the farm. Project carried on whilst working at RRA. As RRA design director Garry having built up the company from a staff of 5 to 23 left in 2016 to launch Thomas Studio Architects. With Dutch barns now a speciality you can find out about how to convert a dutch barn at www.thomasstudio.co.uk
Architect Garry Thomas unlocked planning permission on this open countryside location to add substantial value to the farm. Project carried on whilst working at RRA. As the design director Garry having built up the company from a staff of 5 to 23 left in 2016 to launch Thomas Studio Architects. With Dutch barns now a speciality you can find out about how to convert a dutch barn at www.thomasstudio.co.uk
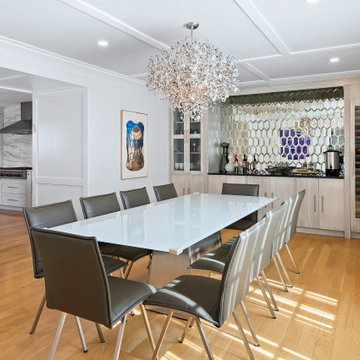
We gutted and renovated this entire modern Colonial home in Bala Cynwyd, PA. Introduced to the homeowners through the wife’s parents, we updated and expanded the home to create modern, clean spaces for the family. Highlights include converting the attic into completely new third floor bedrooms and a bathroom; a light and bright gray and white kitchen featuring a large island, white quartzite counters and Viking stove and range; a light and airy master bath with a walk-in shower and soaking tub; and a new exercise room in the basement.
Rudloff Custom Builders has won Best of Houzz for Customer Service in 2014, 2015 2016, 2017 and 2019. We also were voted Best of Design in 2016, 2017, 2018, and 2019, which only 2% of professionals receive. Rudloff Custom Builders has been featured on Houzz in their Kitchen of the Week, What to Know About Using Reclaimed Wood in the Kitchen as well as included in their Bathroom WorkBook article. We are a full service, certified remodeling company that covers all of the Philadelphia suburban area. This business, like most others, developed from a friendship of young entrepreneurs who wanted to make a difference in their clients’ lives, one household at a time. This relationship between partners is much more than a friendship. Edward and Stephen Rudloff are brothers who have renovated and built custom homes together paying close attention to detail. They are carpenters by trade and understand concept and execution. Rudloff Custom Builders will provide services for you with the highest level of professionalism, quality, detail, punctuality and craftsmanship, every step of the way along our journey together.
Specializing in residential construction allows us to connect with our clients early in the design phase to ensure that every detail is captured as you imagined. One stop shopping is essentially what you will receive with Rudloff Custom Builders from design of your project to the construction of your dreams, executed by on-site project managers and skilled craftsmen. Our concept: envision our client’s ideas and make them a reality. Our mission: CREATING LIFETIME RELATIONSHIPS BUILT ON TRUST AND INTEGRITY.
Photo Credit: Linda McManus Images
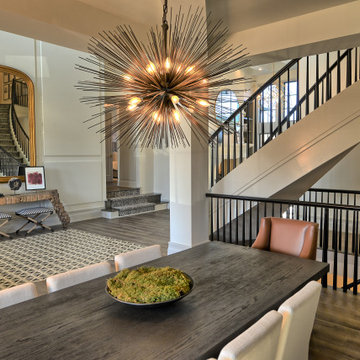
This dining room is located to the right of a grand two-story entry and foyer. It features a custom coffered ceiling, small built-in buffet, and modern light fixture. Architectural details bring all of the spaces together for a flowing and cohesive look. The curved and floating staircase to the second floor adds to the flowing lines of the space.
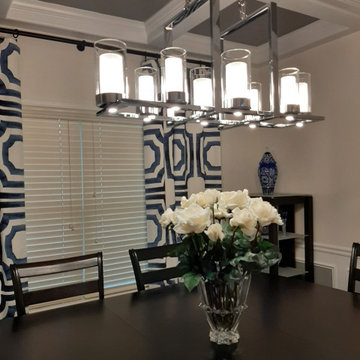
The client wanted to change the color scheme and punch up the style with accessories such as curtains, rugs, and flowers. The couple had the entire downstairs painted and installed new light fixtures throughout.
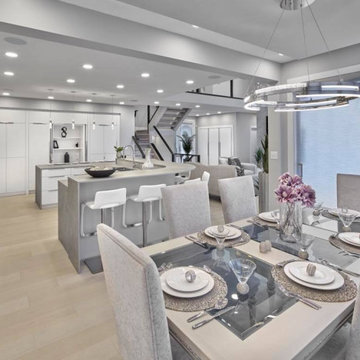
Dining room with 2 sets of 4 patio doors. Ceiling box with indirect lighting and gorgeous light fixture.
Cette photo montre une salle à manger moderne avec parquet clair et un plafond à caissons.
Cette photo montre une salle à manger moderne avec parquet clair et un plafond à caissons.
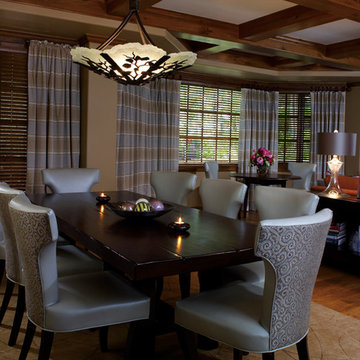
Inspiration pour une salle à manger minimaliste de taille moyenne avec un mur marron, un sol en bois brun, un sol multicolore et un plafond à caissons.
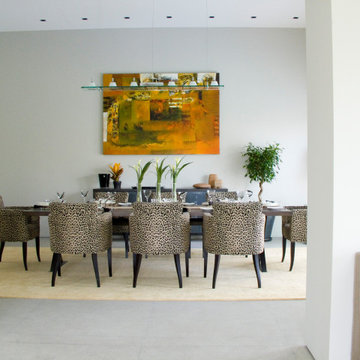
Creating a formal diming area where entertainment flowed into the poolside terrace and where on entry to the Apartment the guest is welcomed between artwork, all complimenting the bespoke Fendi table
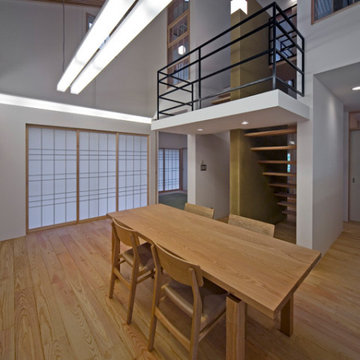
Inspiration pour une grande salle à manger ouverte sur le salon minimaliste avec un mur blanc, un sol en bois brun, un sol marron et un plafond à caissons.
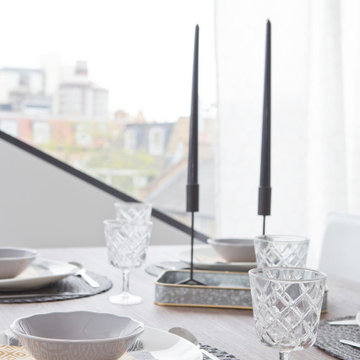
Elegant dining room with metal chairs and wooden table. Every detail in this open dining room radiates elegance and modernism.
This penthouse overviews to Chelsea.
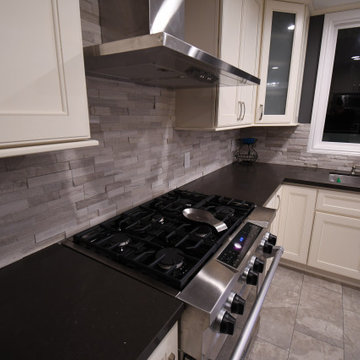
Immerse yourself in a realm of timeless elegance with this breathtaking kitchen remodel. Behold the meticulous craftsmanship of custom kitchen cabinets and countertops, meticulously designed to elevate functionality and style. Witness the graceful dance of unique pendant lighting, casting a captivating glow upon the kitchen island, while under cabinet lighting sets a warm and inviting ambiance. The opulence of large format kitchen tiles adds a touch of refined luxury, while a truly unique backsplash artfully weaves together the threads of sophistication, culminating in a kitchen that exudes unrivaled beauty and timeless allure.
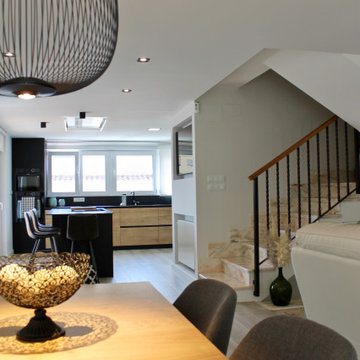
Inspiration pour une grande salle à manger minimaliste avec un mur blanc, parquet clair, aucune cheminée, un sol beige et un plafond à caissons.
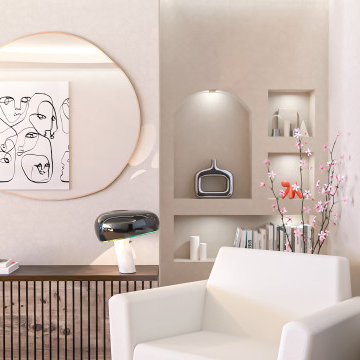
Idée de décoration pour une salle à manger minimaliste de taille moyenne et fermée avec un mur beige, parquet clair, un plafond à caissons et éclairage.
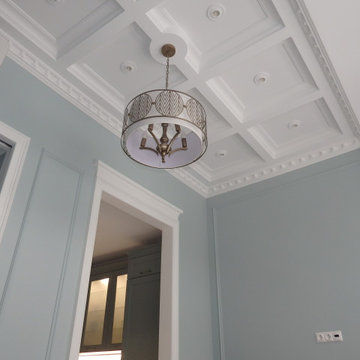
Потолок в гостиной-столовой - подвесной многоуровневый кессонный. Освещение - точечные встроенные светильники и металлическая люстра на декоративной цепи.
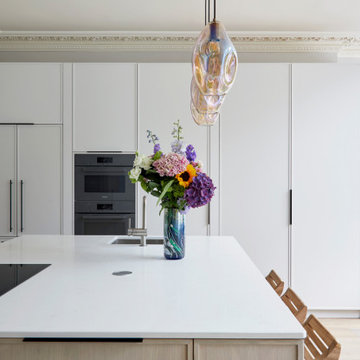
Bespoke joinery takes centre stage in this kitchen, seamlessly integrating functionality and aesthetics. Meticulously crafted according to precise drawings, features micro shaker cabinets and tall units finished in a sophisticated matt lacquer, exuding a timeless elegance.
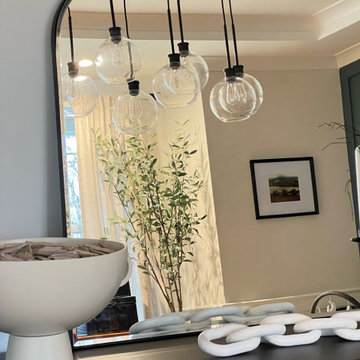
Modern Formal Dining room with a rich blue feature wall. Reclaimed wood dining table and wishbone chairs. Sideboard for storage and statement piece.
Exemple d'une grande salle à manger ouverte sur le salon moderne avec un mur bleu, parquet clair, aucune cheminée, un sol marron, un plafond à caissons et boiseries.
Exemple d'une grande salle à manger ouverte sur le salon moderne avec un mur bleu, parquet clair, aucune cheminée, un sol marron, un plafond à caissons et boiseries.
Idées déco de salles à manger modernes avec un plafond à caissons
3