Idées déco de salles à manger modernes avec un plafond à caissons
Trier par :
Budget
Trier par:Populaires du jour
21 - 40 sur 178 photos
1 sur 3
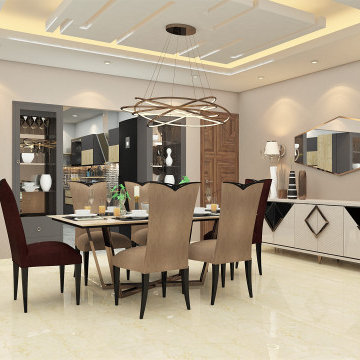
Inspiration pour une salle à manger ouverte sur la cuisine minimaliste avec un mur beige, un sol en marbre, un sol beige et un plafond à caissons.
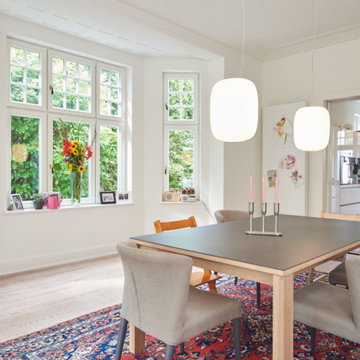
Esszimmer mit Blick in Küche im renovierten Altbau
Idée de décoration pour une grande salle à manger ouverte sur le salon minimaliste avec un mur blanc, moquette et un plafond à caissons.
Idée de décoration pour une grande salle à manger ouverte sur le salon minimaliste avec un mur blanc, moquette et un plafond à caissons.

Kitchen dinner space, open space to the living room. A very social space for dining and relaxing. Again using the same wood thought the house, with bespoke cabinet.
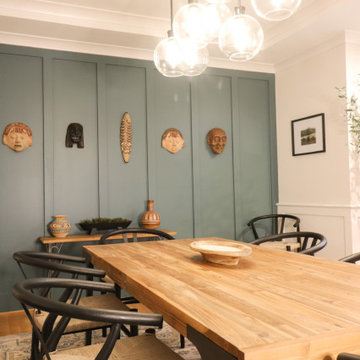
Modern Formal Dining room with a rich blue feature wall. Reclaimed wood dining table and wishbone chairs. Sideboard for storage and statement piece.
Réalisation d'une grande salle à manger ouverte sur le salon minimaliste avec un mur bleu, parquet clair, aucune cheminée, un sol marron, un plafond à caissons et boiseries.
Réalisation d'une grande salle à manger ouverte sur le salon minimaliste avec un mur bleu, parquet clair, aucune cheminée, un sol marron, un plafond à caissons et boiseries.
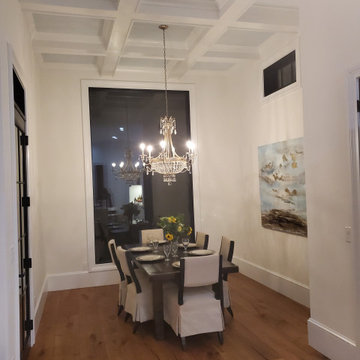
Modern Dining Room space with light hardwood flooring and coffered ceiling. Sherwin Williams Greek Villa SW7551 - Wall Color
Idées déco pour une grande salle à manger ouverte sur la cuisine moderne avec un mur beige, parquet clair et un plafond à caissons.
Idées déco pour une grande salle à manger ouverte sur la cuisine moderne avec un mur beige, parquet clair et un plafond à caissons.
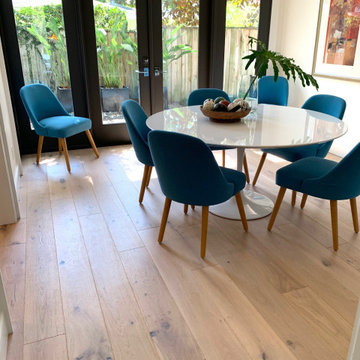
Laguna Oak Hardwood – The Alta Vista Hardwood Flooring Collection is a return to vintage European Design. These beautiful classic and refined floors are crafted out of French White Oak, a premier hardwood species that has been used for everything from flooring to shipbuilding over the centuries due to its stability.
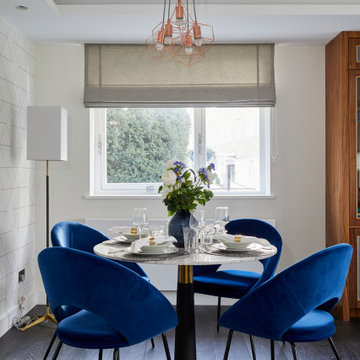
Idées déco pour une salle à manger ouverte sur la cuisine moderne de taille moyenne avec un mur beige, parquet foncé, un sol gris, un plafond à caissons et du papier peint.
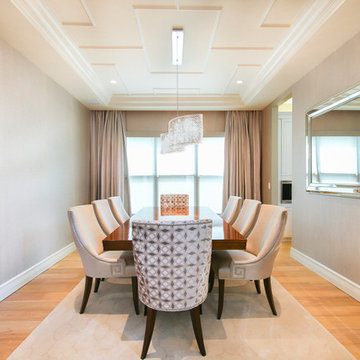
Cette photo montre une grande salle à manger moderne fermée avec parquet clair, un sol beige et un plafond à caissons.
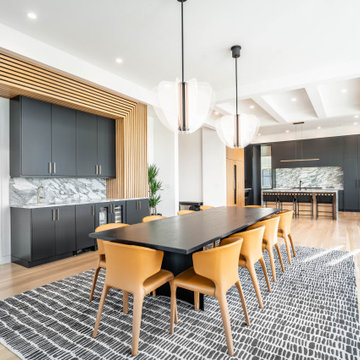
Aménagement d'une très grande salle à manger ouverte sur la cuisine moderne avec un mur blanc, parquet clair, aucune cheminée et un plafond à caissons.
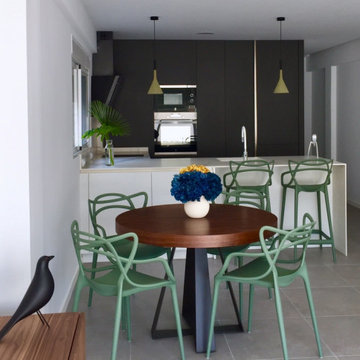
Ático en Ruzafa Valencia
Idée de décoration pour une salle à manger ouverte sur le salon minimaliste de taille moyenne avec un mur blanc, un sol en carrelage de porcelaine, aucune cheminée, un sol gris et un plafond à caissons.
Idée de décoration pour une salle à manger ouverte sur le salon minimaliste de taille moyenne avec un mur blanc, un sol en carrelage de porcelaine, aucune cheminée, un sol gris et un plafond à caissons.
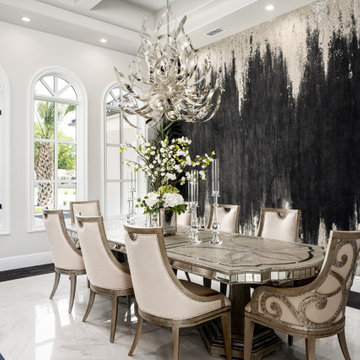
The custom home plans for this family's modern estate included lots of natural light and elegant architectural design elements implemented throughout. We especially love the coffered ceiling, custom chandelier, statement wallpaper and the combined use of wood and marble on the floor.
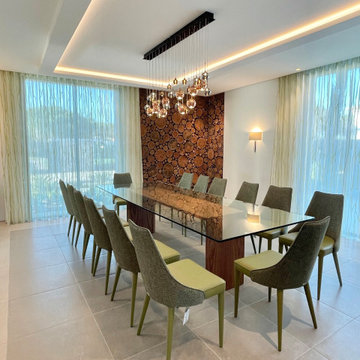
This dining room was design to accommodated a large group for fine dining experience. The room has a bespoke wood feature wall and an elegant chandelier leading down the bespoke glass dinging table. All chairs has been carefully selected to keep the theme of 'bring in nature'.
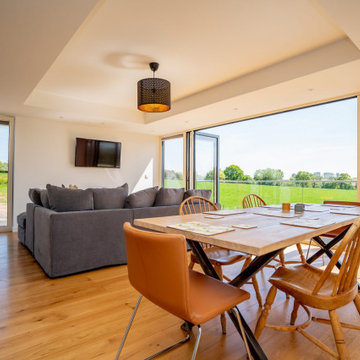
This projects takes a redundant Dutch barn and transforms it into a contemporary home.
The dinning space is part of an open plan living space with the kitchen beyond. The living spaces are on the first floor to allow enjoyment of extensive views over the Herefordshire countryside.
Architect Garry Thomas unlocked planning permission for this open countryside location to add substantial value to the farm. Project carried on whilst working at RRA. As RRA design director Garry having built up the company from a staff of 5 to 23 left in 2016 to launch Thomas Studio Architects. With Dutch barns now a speciality you can find out about how to convert a dutch barn at www.thomasstudio.co.uk
Architect Garry Thomas unlocked planning permission on this open countryside location to add substantial value to the farm. Project carried on whilst working at RRA. As the design director Garry having built up the company from a staff of 5 to 23 left in 2016 to launch Thomas Studio Architects. With Dutch barns now a speciality you can find out about how to convert a dutch barn at www.thomasstudio.co.uk
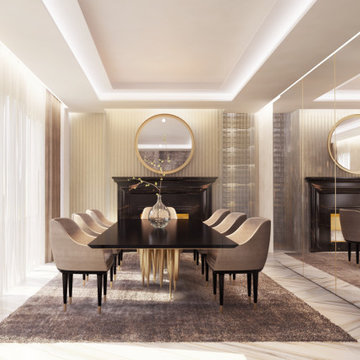
Idée de décoration pour une salle à manger minimaliste fermée et de taille moyenne avec un mur beige, un sol en marbre, une cheminée standard, un manteau de cheminée en pierre, un sol blanc, un plafond à caissons et du lambris.
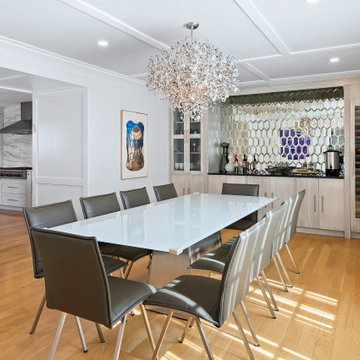
We gutted and renovated this entire modern Colonial home in Bala Cynwyd, PA. Introduced to the homeowners through the wife’s parents, we updated and expanded the home to create modern, clean spaces for the family. Highlights include converting the attic into completely new third floor bedrooms and a bathroom; a light and bright gray and white kitchen featuring a large island, white quartzite counters and Viking stove and range; a light and airy master bath with a walk-in shower and soaking tub; and a new exercise room in the basement.
Rudloff Custom Builders has won Best of Houzz for Customer Service in 2014, 2015 2016, 2017 and 2019. We also were voted Best of Design in 2016, 2017, 2018, and 2019, which only 2% of professionals receive. Rudloff Custom Builders has been featured on Houzz in their Kitchen of the Week, What to Know About Using Reclaimed Wood in the Kitchen as well as included in their Bathroom WorkBook article. We are a full service, certified remodeling company that covers all of the Philadelphia suburban area. This business, like most others, developed from a friendship of young entrepreneurs who wanted to make a difference in their clients’ lives, one household at a time. This relationship between partners is much more than a friendship. Edward and Stephen Rudloff are brothers who have renovated and built custom homes together paying close attention to detail. They are carpenters by trade and understand concept and execution. Rudloff Custom Builders will provide services for you with the highest level of professionalism, quality, detail, punctuality and craftsmanship, every step of the way along our journey together.
Specializing in residential construction allows us to connect with our clients early in the design phase to ensure that every detail is captured as you imagined. One stop shopping is essentially what you will receive with Rudloff Custom Builders from design of your project to the construction of your dreams, executed by on-site project managers and skilled craftsmen. Our concept: envision our client’s ideas and make them a reality. Our mission: CREATING LIFETIME RELATIONSHIPS BUILT ON TRUST AND INTEGRITY.
Photo Credit: Linda McManus Images
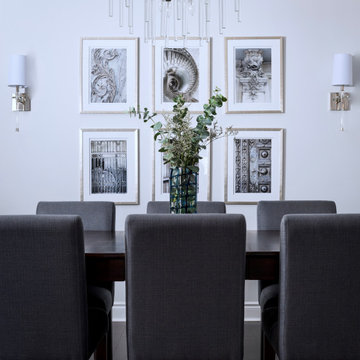
Idées déco pour une salle à manger ouverte sur le salon moderne de taille moyenne avec aucune cheminée et un plafond à caissons.
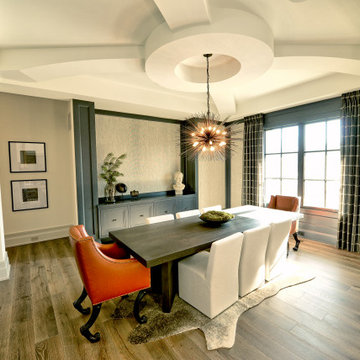
This dining room is located to the right of a grand two-story entry and foyer. It features a custom coffered ceiling, small built-in buffet, and modern light fixture. Architectural details bring all of the spaces together for a flowing and cohesive look.
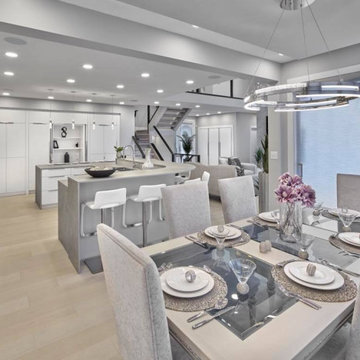
Dining room with 2 sets of 4 patio doors. Ceiling box with indirect lighting and gorgeous light fixture.
Cette photo montre une salle à manger moderne avec parquet clair et un plafond à caissons.
Cette photo montre une salle à manger moderne avec parquet clair et un plafond à caissons.
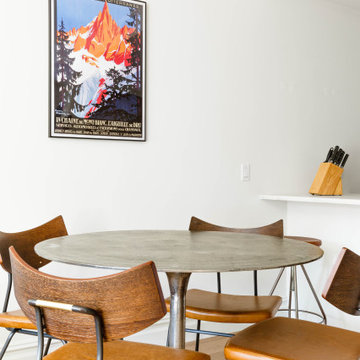
Aménagement d'une salle à manger ouverte sur la cuisine moderne de taille moyenne avec un mur blanc, parquet clair, aucune cheminée, un sol beige et un plafond à caissons.
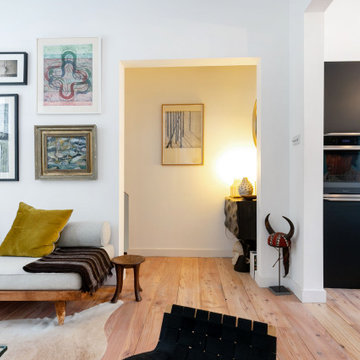
Kitchen dinner space, open space to the living room. A very social space for dining and relaxing. Again using the same wood thought the house, with bespoke cabinet.
Idées déco de salles à manger modernes avec un plafond à caissons
2