Idées déco de salles à manger modernes avec un plafond à caissons
Trier par :
Budget
Trier par:Populaires du jour
61 - 80 sur 177 photos
1 sur 3
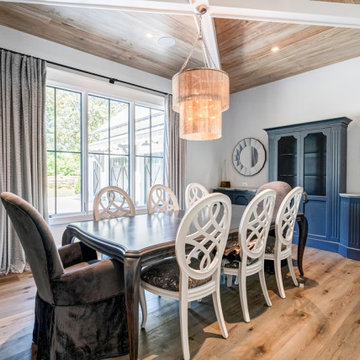
Réalisation d'une salle à manger minimaliste fermée avec un mur blanc et un plafond à caissons.
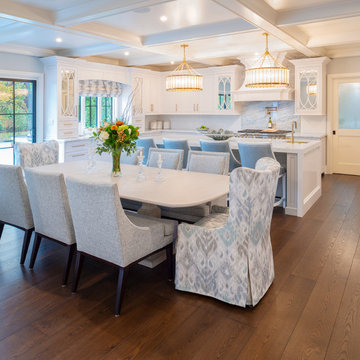
A casual dining place for everyday gathering still has a feel of warm luxury with the use of soft textures and glass finishes throughout.
Inspiration pour une salle à manger ouverte sur la cuisine minimaliste de taille moyenne avec un mur blanc, un sol en bois brun, aucune cheminée, un sol blanc et un plafond à caissons.
Inspiration pour une salle à manger ouverte sur la cuisine minimaliste de taille moyenne avec un mur blanc, un sol en bois brun, aucune cheminée, un sol blanc et un plafond à caissons.
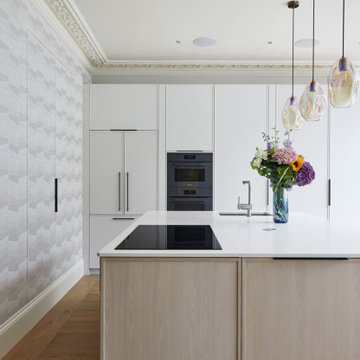
Bespoke joinery takes centre stage in this kitchen, seamlessly integrating functionality and aesthetics. Meticulously crafted according to precise drawings, features micro shaker cabinets and tall units finished in a sophisticated matt lacquer, exuding a timeless elegance.
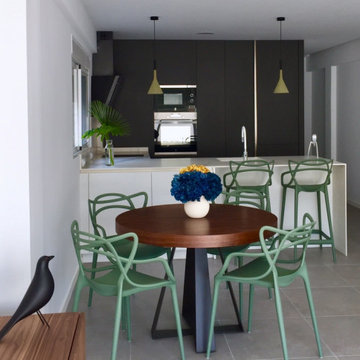
Ático en Ruzafa Valencia
Idée de décoration pour une salle à manger ouverte sur le salon minimaliste de taille moyenne avec un mur blanc, un sol en carrelage de porcelaine, aucune cheminée, un sol gris et un plafond à caissons.
Idée de décoration pour une salle à manger ouverte sur le salon minimaliste de taille moyenne avec un mur blanc, un sol en carrelage de porcelaine, aucune cheminée, un sol gris et un plafond à caissons.
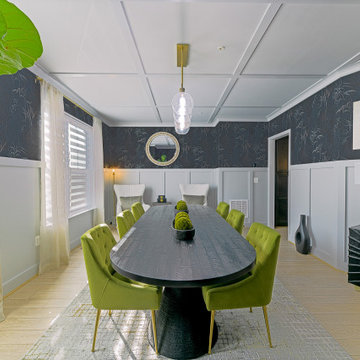
Welcome to the Coolidge Urban Modern Dining and Lounge space. We worked with our client in Silver Spring, MD to add custom details and character to a blank slate and to infuse our client’s unique style. The space is a combined dining, bar and lounge space all in one for a comfortable yet modern take including plenty of color and pattern.
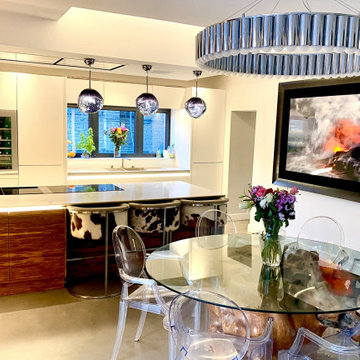
The owner of this high-spec, North London maisonette, is a keen amateur cook who was very particular to include all the functionality of a modern restaurant kitchen, that was easy to keep clean and tidy, within a sleek and elegant, modern looking design, at the heart of the open-plan space within this luxury home.
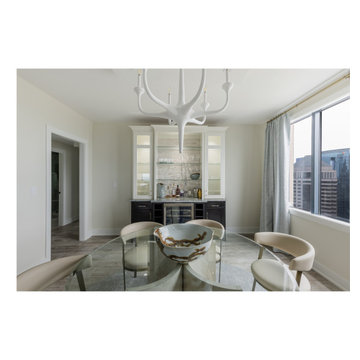
Complete Renovation with an Open Plan Concept. Space Planned the whole entire 2 Bedroom/ 2 Bath Condo in the heart of Atlanta. Turn Key Service from Opening Walls, Electrical Moved, Maximized Storage and Space, Painting, Fixtures and Aesthetic Wood Details on Ceilings and Walls, Gourmet Modern Kitchen with Quartzite Tops, Backsplash, Flooring Tile, and Furnishings with Interior Design. Let us Help you create your Dream Space for your lifestyle.
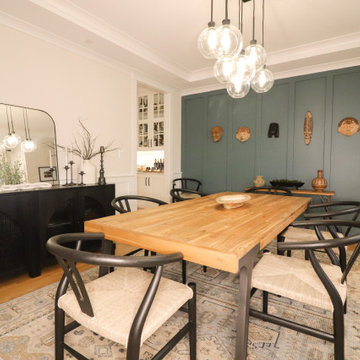
Modern Formal Dining room with a rich blue feature wall. Reclaimed wood dining table and wishbone chairs. Sideboard for storage and statement piece.
Cette photo montre une grande salle à manger ouverte sur le salon moderne avec un mur bleu, parquet clair, aucune cheminée, un sol marron, un plafond à caissons et boiseries.
Cette photo montre une grande salle à manger ouverte sur le salon moderne avec un mur bleu, parquet clair, aucune cheminée, un sol marron, un plafond à caissons et boiseries.
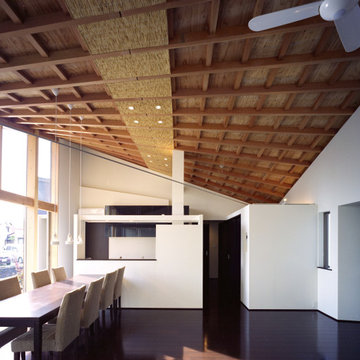
Exemple d'une salle à manger ouverte sur le salon moderne avec un mur blanc, parquet foncé, un sol marron, un plafond à caissons et du lambris de bois.
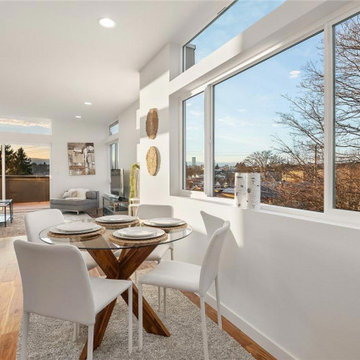
Through the home's seamless mirrored feature, we design a contemporary feel in wood and white accent to flourish the setback look of the property’s location.
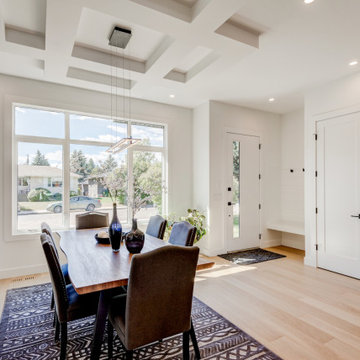
Dining Area with ceiling design
Cette image montre une salle à manger minimaliste avec un mur blanc, parquet clair et un plafond à caissons.
Cette image montre une salle à manger minimaliste avec un mur blanc, parquet clair et un plafond à caissons.
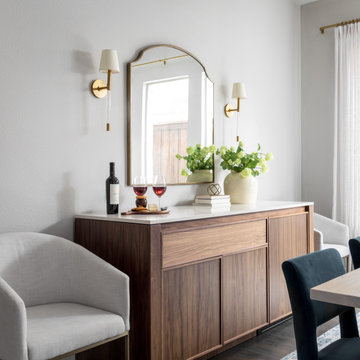
This dining room was in need of a makeover! Our client felt overwhelmed when it came to finding inspiration let alone redesigning this dining room. It was important to them that this room harmonized with the rest of their modern home. There were specific requests made at the consultation… First, they needed seating for 10, as they host many dinner parties. They also enjoyed wine and therefore had a fridge where they kept it. We pushed the clients a little bit and encouraged them to make decisions they wouldn’t normally do, like the coffered application on the ceiling, which turned out to be a real focal point of the room. We found a home for all the wine (and the fridge!) in this stunning walnut and marble wine fridge buffet… perfect for the hostess with the mostess! In addition to the ambient lighting, we added some brass sconces as accent lighting to set the mood for cozy, elegant dinners. We kept the room light and airy with this cool blue color palette and soft linen curtains that draw the eyes up to the ceiling.
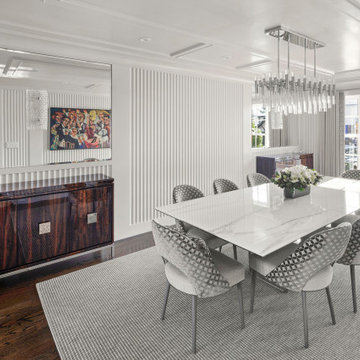
Exemple d'une salle à manger moderne fermée avec parquet foncé, un plafond à caissons et du lambris.
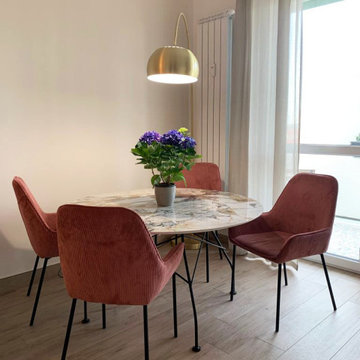
Réalisation d'une salle à manger minimaliste avec un mur beige, un sol en bois brun, un sol marron et un plafond à caissons.
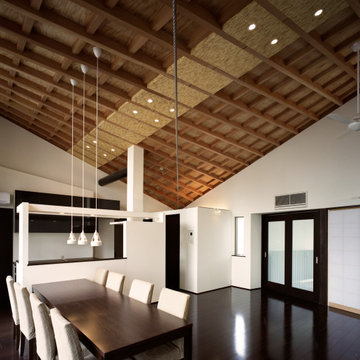
Aménagement d'une salle à manger ouverte sur le salon moderne avec un mur blanc, parquet foncé, un sol marron, un plafond à caissons et du lambris de bois.
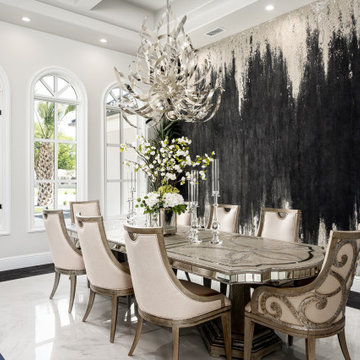
We love this formal dining room's arched windows, coffered ceiling, and marble floors.
Idée de décoration pour une très grande salle à manger ouverte sur la cuisine minimaliste avec un mur noir, un sol en marbre, un sol blanc et un plafond à caissons.
Idée de décoration pour une très grande salle à manger ouverte sur la cuisine minimaliste avec un mur noir, un sol en marbre, un sol blanc et un plafond à caissons.
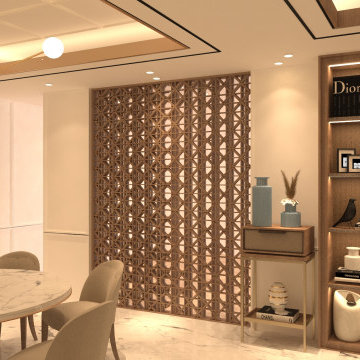
Réalisation d'une salle à manger minimaliste de taille moyenne avec un mur blanc, un sol en marbre, un sol blanc, un plafond à caissons et du lambris.
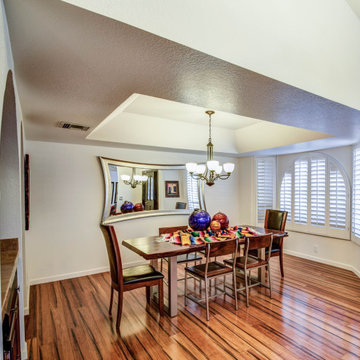
Eclectic dining room with a wooden table, bamboo floors, and a coffered ceiling
Idées déco pour une salle à manger moderne fermée avec un mur blanc, parquet en bambou, un sol marron et un plafond à caissons.
Idées déco pour une salle à manger moderne fermée avec un mur blanc, parquet en bambou, un sol marron et un plafond à caissons.
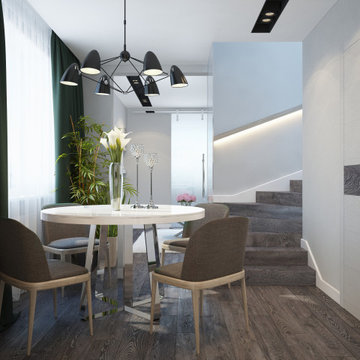
The design project of the studio is in white. The white version of the interior decoration allows to visually expanding the space. The dark wooden floor counterbalances the light space and favorably shades.
The layout of the room is conventionally divided into functional zones. The kitchen area is presented in a combination of white and black. It looks stylish and aesthetically pleasing. Monophonic facades, made to match the walls. The color of the kitchen working wall is a deep dark color, which looks especially impressive with backlighting. The bar counter makes a conditional division between the kitchen and the living room. The main focus of the center of the composition is a round table with metal legs. Fits organically into a restrained but elegant interior. Further, in the recreation area there is an indispensable attribute - a sofa. The green sofa complements the cool white tone and adds serenity to the setting. The fragile glass coffee table enhances the lightness atmosphere.
The installation of an electric fireplace is an interesting design solution. It will create an atmosphere of comfort and warm atmosphere. A niche with shelves made of drywall, serves as a decor and has a functional character. An accent wall with a photo dilutes the monochrome finish. Plants and textiles make the room cozy.
A textured white brick wall highlights the entrance hall. The necessary furniture consists of a hanger, shelves and mirrors. Lighting of the space is represented by built-in lamps, there is also lighting of functional areas.
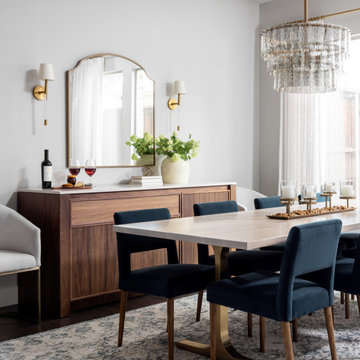
This dining room was in need of a makeover! Our client felt overwhelmed when it came to finding inspiration let alone redesigning this dining room. It was important to them that this room harmonized with the rest of their modern home. There were specific requests made at the consultation… First, they needed seating for 10, as they host many dinner parties. They also enjoyed wine and therefore had a fridge where they kept it. We pushed the clients a little bit and encouraged them to make decisions they wouldn’t normally do, like the coffered application on the ceiling, which turned out to be a real focal point of the room. We found a home for all the wine (and the fridge!) in this stunning walnut and marble wine fridge buffet… perfect for the hostess with the mostess! In addition to the ambient lighting, we added some brass sconces as accent lighting to set the mood for cozy, elegant dinners. We kept the room light and airy with this cool blue color palette and soft linen curtains that draw the eyes up to the ceiling.
Idées déco de salles à manger modernes avec un plafond à caissons
4