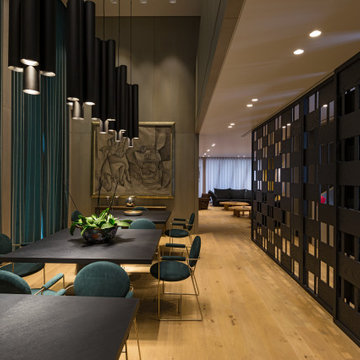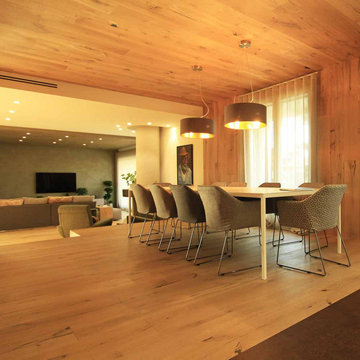Idées déco de salles à manger modernes en bois
Trier par :
Budget
Trier par:Populaires du jour
81 - 100 sur 222 photos
1 sur 3
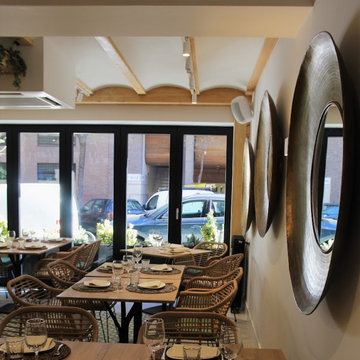
Idées déco pour une salle à manger moderne en bois fermée et de taille moyenne avec un mur multicolore, un sol en carrelage de porcelaine, aucune cheminée, un sol multicolore et poutres apparentes.
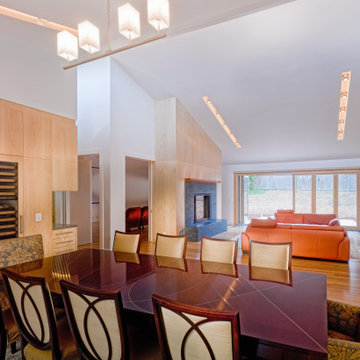
Complete renovation of 1960’s ranch style home located in Los Altos. The new design incorporates more light and views to the outside. Features of the home include vaulted ceilings, a large chef’s kitchen with top-of-the-line appliances and an open floor plan. Sustainable features include bamboo flooring, solar photovoltaic electric generation, solar hydronic hot water heating for the pool and a high-efficiency tankless hot water system for the pool/exercise room.
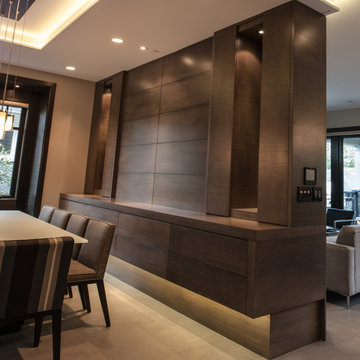
Idées déco pour une salle à manger ouverte sur la cuisine moderne en bois de taille moyenne avec sol en béton ciré, un sol gris, un plafond décaissé et un mur marron.

Soli Deo Gloria is a magnificent modern high-end rental home nestled in the Great Smoky Mountains includes three master suites, two family suites, triple bunks, a pool table room with a 1969 throwback theme, a home theater, and an unbelievable simulator room.
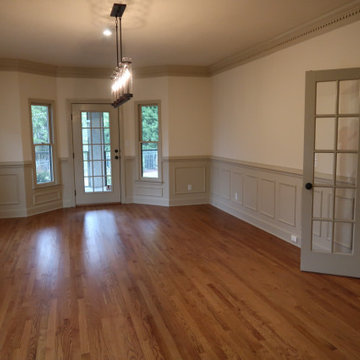
Enough room for everyone!!
Idées déco pour une salle à manger moderne en bois fermée et de taille moyenne avec un mur beige, un sol en bois brun et un sol marron.
Idées déco pour une salle à manger moderne en bois fermée et de taille moyenne avec un mur beige, un sol en bois brun et un sol marron.
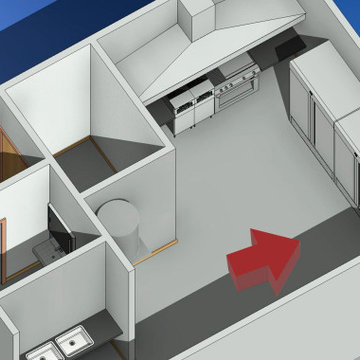
Exemple d'une salle à manger moderne en bois avec un sol en carrelage de porcelaine et un sol gris.
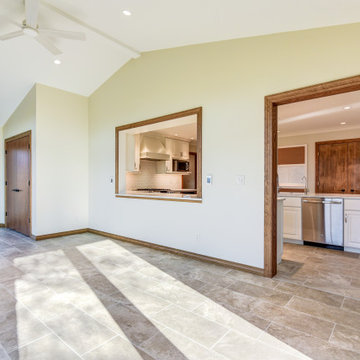
When hosting or entertaining, entry passages can "bottle neck" and become crowded. Opening up a space can be simple and complimentary as well as functional with a pass through window. Additionally, opening up the wall allows for the perception of a more grand space and allows additional light in.

This home provides a luxurious open flow, opulent finishes, and fluid cohesion between the spaces that give this small rear block home a grandness and larger than life feel.
– DGK Architects
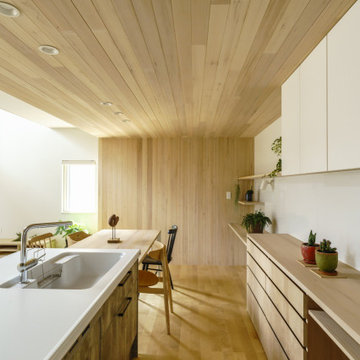
吹き抜けがある明るいリビングがいい。
本棚と机がある趣味の部屋とのつながりもほしい。
無垢のフローリングって落ち着く感じがする。
家族みんなで動線を考え、たったひとつ間取りにたどり着いた。
コンパクトだけど快適に暮らせるようなつくりを。
そんな理想を取り入れた建築計画を一緒に考えました。
そして、家族の想いがまたひとつカタチになりました。
家族構成:30代夫婦+子供2人
施工面積:132.07㎡ ( 39.86 坪)
竣工:2021年 6月
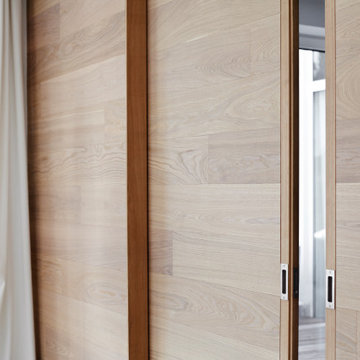
Idée de décoration pour une grande salle à manger ouverte sur la cuisine minimaliste en bois avec un mur blanc, sol en béton ciré, un sol gris et un plafond décaissé.
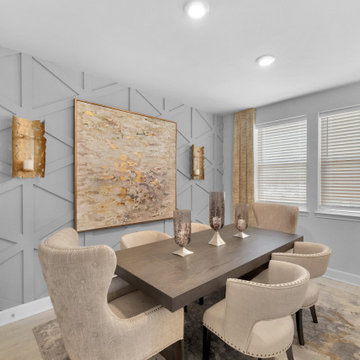
A formal dining room that is refined but not fussy.
Exemple d'une salle à manger moderne en bois fermée et de taille moyenne avec un mur gris, un sol en carrelage de céramique, aucune cheminée et un sol beige.
Exemple d'une salle à manger moderne en bois fermée et de taille moyenne avec un mur gris, un sol en carrelage de céramique, aucune cheminée et un sol beige.
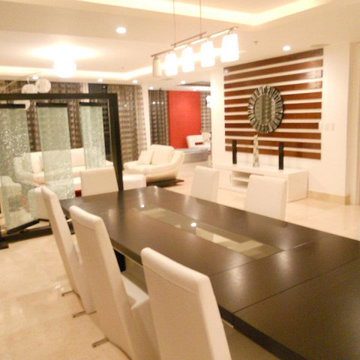
Larissa Sanabria
San Jose, CA 95120
Cette image montre une grande salle à manger ouverte sur le salon minimaliste en bois avec un mur blanc, un sol en marbre, un sol beige et un plafond voûté.
Cette image montre une grande salle à manger ouverte sur le salon minimaliste en bois avec un mur blanc, un sol en marbre, un sol beige et un plafond voûté.
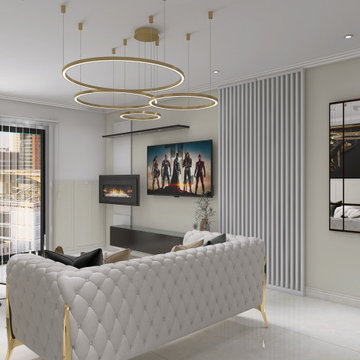
Aménagement d'une salle à manger moderne en bois de taille moyenne avec un sol en marbre, cheminée suspendue et un sol beige.
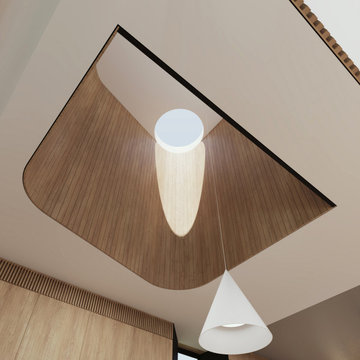
Flexion House interior view over the dining area up through the central sculpted void to a circular skylight
Cette photo montre une très grande salle à manger ouverte sur le salon moderne en bois avec parquet clair et un plafond décaissé.
Cette photo montre une très grande salle à manger ouverte sur le salon moderne en bois avec parquet clair et un plafond décaissé.
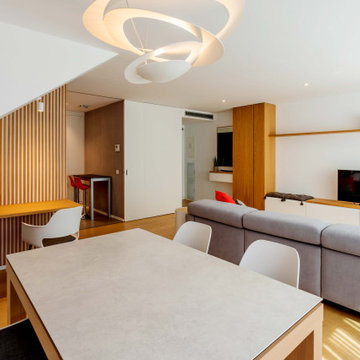
Aménagement d'une grande salle à manger ouverte sur le salon moderne en bois avec un mur blanc et parquet clair.
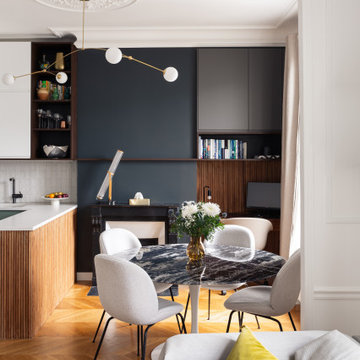
Les conduits de cheminées sont souvent perçus comme une contrainte. Nous aimons les travailler comme des atouts. Dans ce projet, ils font la transition entre deux usages.
La peinture anthracite apporte de la profondeur. L'étagère en noyer fait le lien entre les niches de la cuisine et les rangements hauts du bureau.
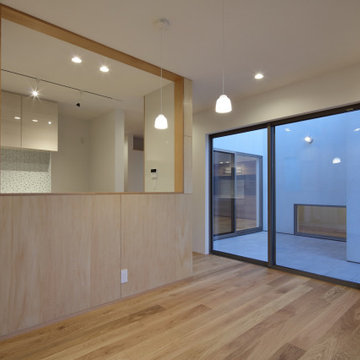
Exemple d'une salle à manger ouverte sur la cuisine moderne en bois de taille moyenne avec un mur blanc, parquet clair, aucune cheminée, un sol beige et un plafond en papier peint.

Modern Dining Room in an open floor plan, sits between the Living Room, Kitchen and Outdoor Patio. The modern electric fireplace wall is finished in distressed grey plaster. Modern Dining Room Furniture in Black and white is paired with a sculptural glass chandelier. Floor to ceiling windows and modern sliding glass doors expand the living space to the outdoors.
Idées déco de salles à manger modernes en bois
5
