Idées déco de salles à manger modernes en bois
Trier par :
Budget
Trier par:Populaires du jour
121 - 140 sur 222 photos
1 sur 3
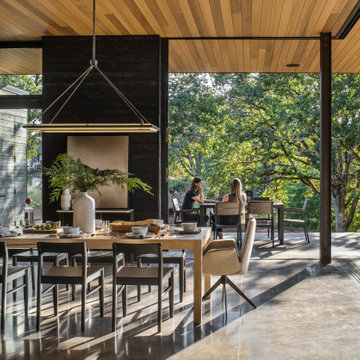
Idée de décoration pour une salle à manger minimaliste en bois avec un mur noir, sol en béton ciré, un sol gris et un plafond en bois.
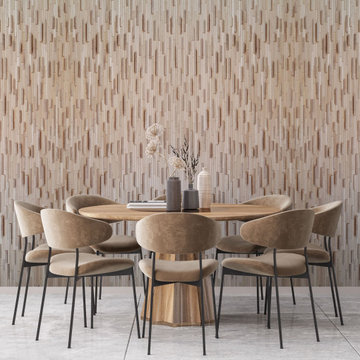
3D wall cladding, made with solid oak thin strips and end grain blocks, bevelled, sanded and assembled in random pattern on a plywood base. Tiles are finished and ready to be glued to a wall or any other flat surface using grab adhesive.
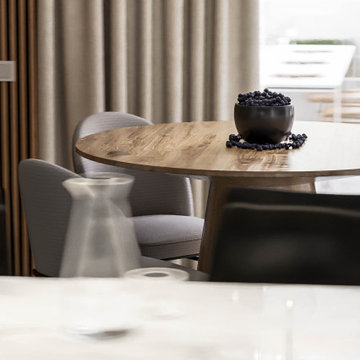
Exemple d'une salle à manger ouverte sur le salon moderne en bois de taille moyenne avec un mur beige, un sol en carrelage de porcelaine, une cheminée ribbon, un manteau de cheminée en métal et un sol gris.
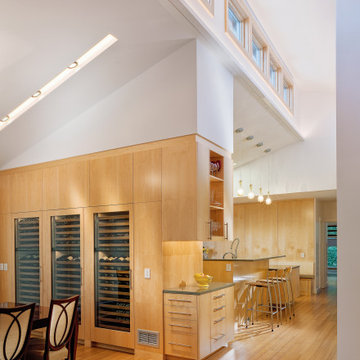
Complete renovation of 1960’s ranch style home located in Los Altos. The new design incorporates more light and views to the outside. Features of the home include vaulted ceilings, a large chef’s kitchen with top-of-the-line appliances and an open floor plan. Sustainable features include bamboo flooring, solar photovoltaic electric generation, solar hydronic hot water heating for the pool and a high-efficiency tankless hot water system for the pool/exercise room.
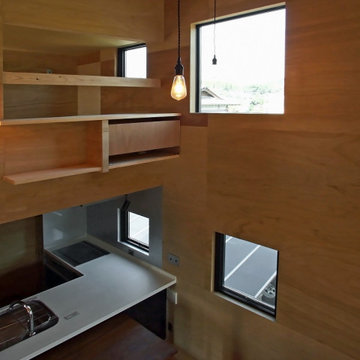
LDK吹抜け
Cette photo montre une salle à manger ouverte sur le salon moderne en bois avec parquet clair, aucune cheminée et un plafond en bois.
Cette photo montre une salle à manger ouverte sur le salon moderne en bois avec parquet clair, aucune cheminée et un plafond en bois.
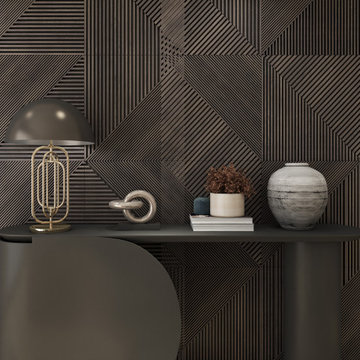
We used statement accessories to expose that feature wall.
Inspiration pour une salle à manger minimaliste en bois.
Inspiration pour une salle à manger minimaliste en bois.
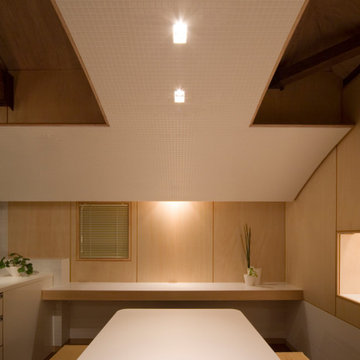
屋根の構造材を見せて高い天井ですが、テーブルの上には吊り天井があります。椅子に座ったときにちょうど良い高さとなります。
Idée de décoration pour une petite salle à manger ouverte sur le salon minimaliste en bois avec un mur beige, un sol en contreplaqué, un sol marron et poutres apparentes.
Idée de décoration pour une petite salle à manger ouverte sur le salon minimaliste en bois avec un mur beige, un sol en contreplaqué, un sol marron et poutres apparentes.
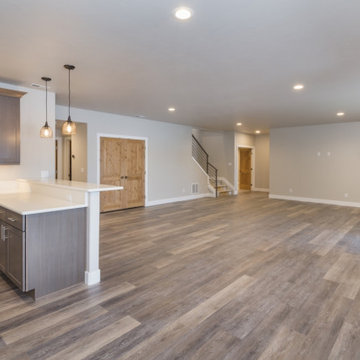
Wonderful Open Kitchen with large living space !
Idées déco pour une salle à manger ouverte sur la cuisine moderne en bois de taille moyenne avec un mur gris, parquet en bambou, une cheminée d'angle, un manteau de cheminée en béton, un sol marron et un plafond à caissons.
Idées déco pour une salle à manger ouverte sur la cuisine moderne en bois de taille moyenne avec un mur gris, parquet en bambou, une cheminée d'angle, un manteau de cheminée en béton, un sol marron et un plafond à caissons.
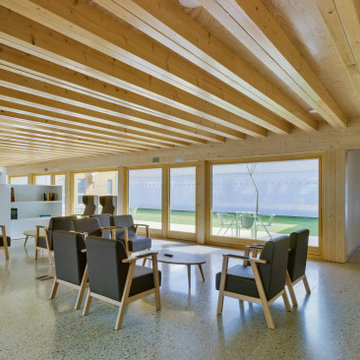
Vista del comedor-sala de estar
Cette image montre une salle à manger ouverte sur la cuisine minimaliste en bois de taille moyenne avec un mur multicolore, sol en béton ciré, un sol gris et un plafond en bois.
Cette image montre une salle à manger ouverte sur la cuisine minimaliste en bois de taille moyenne avec un mur multicolore, sol en béton ciré, un sol gris et un plafond en bois.
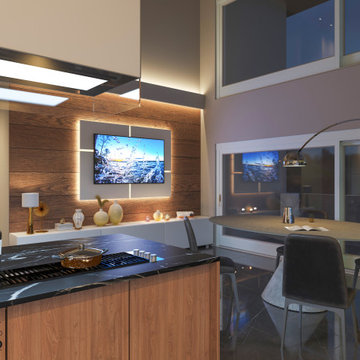
Ampio spazio destinato alla condivisione in famiglia durante i pasti quotidiani. Tv a parete con retroilluminazione.
Inspiration pour une grande salle à manger ouverte sur la cuisine minimaliste en bois avec un mur blanc, un sol en marbre, un sol noir et un plafond décaissé.
Inspiration pour une grande salle à manger ouverte sur la cuisine minimaliste en bois avec un mur blanc, un sol en marbre, un sol noir et un plafond décaissé.
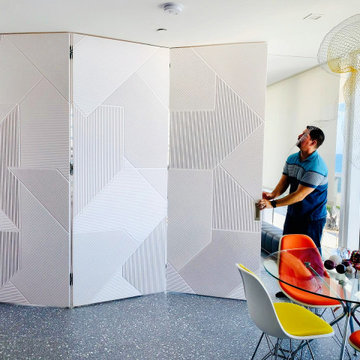
Shadow Folding Door / Wall opening.
Cette photo montre une salle à manger moderne en bois de taille moyenne avec un mur blanc.
Cette photo montre une salle à manger moderne en bois de taille moyenne avec un mur blanc.
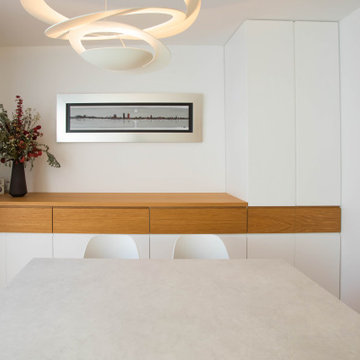
Cette image montre une grande salle à manger ouverte sur le salon minimaliste en bois avec un mur blanc et parquet clair.
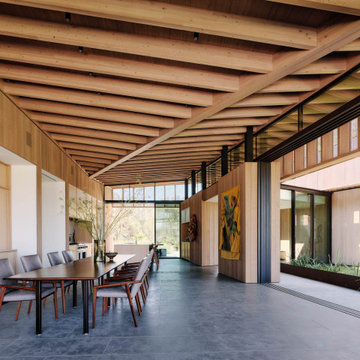
Ann Lowengart Interiors collaborated with Field Architecture and Dowbuilt on this dramatic Sonoma residence featuring three copper-clad pavilions connected by glass breezeways. The copper and red cedar siding echo the red bark of the Madrone trees, blending the built world with the natural world of the ridge-top compound. Retractable walls and limestone floors that extend outside to limestone pavers merge the interiors with the landscape. To complement the modernist architecture and the client's contemporary art collection, we selected and installed modern and artisanal furnishings in organic textures and an earthy color palette.
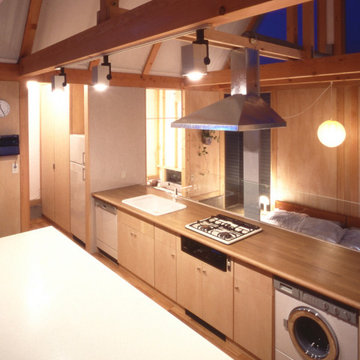
内部の仕上は、木の軸組を生かして木地のままの仕上仕上とし、この住宅をローコストにおさえることが可能となっています。
Exemple d'une salle à manger ouverte sur le salon moderne en bois de taille moyenne avec un mur beige, un sol en bois brun et un sol marron.
Exemple d'une salle à manger ouverte sur le salon moderne en bois de taille moyenne avec un mur beige, un sol en bois brun et un sol marron.
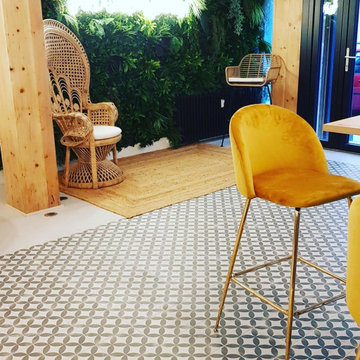
Exemple d'une salle à manger moderne en bois fermée et de taille moyenne avec un mur multicolore, un sol en carrelage de porcelaine, aucune cheminée, un sol multicolore et poutres apparentes.
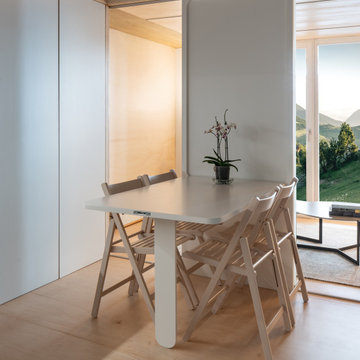
Inspiration pour une salle à manger ouverte sur le salon minimaliste en bois de taille moyenne avec un mur marron, parquet clair, un sol marron et un plafond voûté.
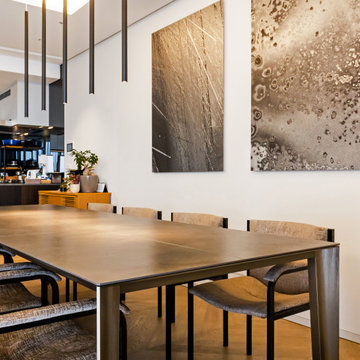
港区麻布台ヒルズの高級賃貸レジデンスのインテリアデザイン。
リビングにはミノッティの大型ソファとカッシーナのエクステンション式ダイニングテーブルをシンプルに配置、既存のアクセントウォールに合わせてモノトーンカラーのインテリアでまとめています。
新しい麻布台の街にふさわしいアクティブでラグジュアリーな空間となっています。
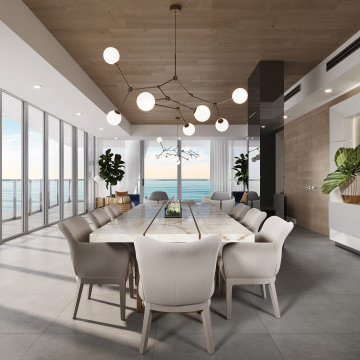
An oceanfront chateau with a modern interior featuring blue and earth tones exudes a sense of luxury and tranquility, perfectly complementing its breathtaking coastal location
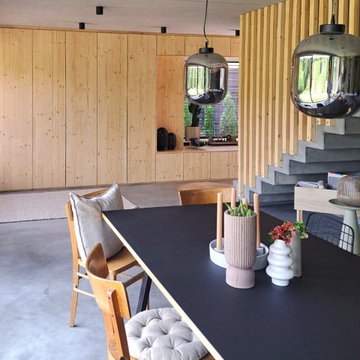
Wohn und Essbereich mit Blick auf die Sichtbetontreppe
Cette photo montre une très grande salle à manger ouverte sur le salon moderne en bois avec sol en béton ciré et un sol gris.
Cette photo montre une très grande salle à manger ouverte sur le salon moderne en bois avec sol en béton ciré et un sol gris.
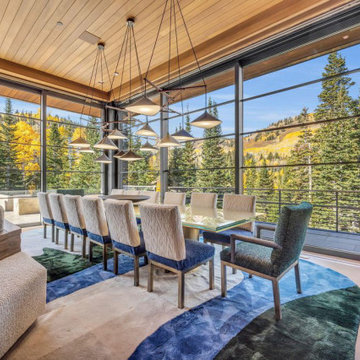
Wrap-around windows and sliding doors extend the visual boundaries of the kitchen and dining spaces to the treetops beyond.
Custom windows, doors, and hardware designed and furnished by Thermally Broken Steel USA.
Other sources:
Chandelier by Emily Group of Thirteen by Daniel Becker Studio.
Dining table by Newell Design Studios.
Parsons dining chairs by John Stuart (vintage, 1968).
Custom shearling rug by Miksi Rugs.
Custom built-in sectional sourced from Place Textiles and Craftsmen Upholstery.
Idées déco de salles à manger modernes en bois
7