Idées déco de salles à manger modernes en bois
Trier par :
Budget
Trier par:Populaires du jour
141 - 160 sur 222 photos
1 sur 3
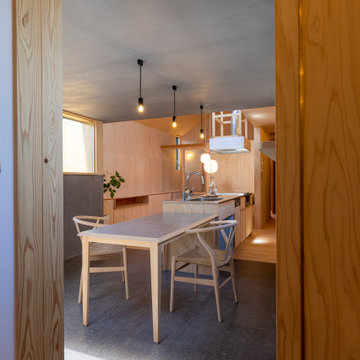
北から南に細く長い、決して恵まれた環境とは言えない敷地。
その敷地の形状をなぞるように伸び、分断し、それぞれを低い屋根で繋げながら建つ。
この場所で自然の恩恵を効果的に享受するための私たちなりの解決策。
雨や雪は受け止めることなく、両サイドを走る水路に受け流し委ねる姿勢。
敷地入口から順にパブリック-セミプライベート-プライベートと奥に向かって閉じていく。
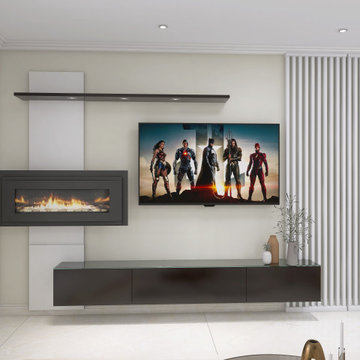
Inspiration pour une salle à manger minimaliste en bois de taille moyenne avec un sol en marbre, cheminée suspendue et un sol beige.
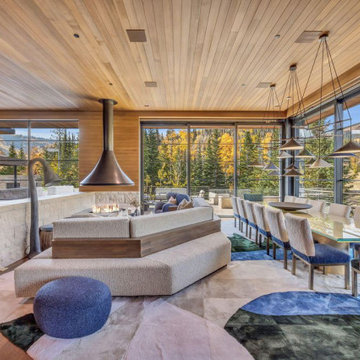
Wrap-around windows and sliding doors extend the visual boundaries of the kitchen and dining spaces to the treetops beyond.
Custom windows, doors, and hardware designed and furnished by Thermally Broken Steel USA.
Other sources:
Chandelier by Emily Group of Thirteen by Daniel Becker Studio.
Dining table by Newell Design Studios.
Parsons dining chairs by John Stuart (vintage, 1968).
Custom shearling rug by Miksi Rugs.
Custom built-in sectional sourced from Place Textiles and Craftsmen Upholstery.
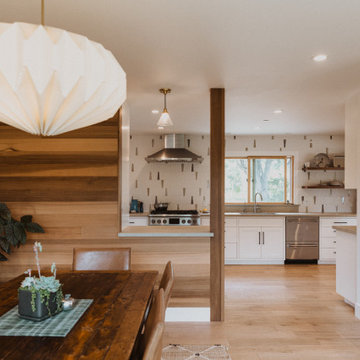
Aménagement d'une salle à manger ouverte sur la cuisine moderne en bois de taille moyenne.
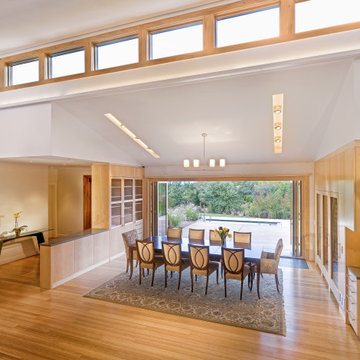
Complete renovation of 1960’s ranch style home located in Los Altos. The new design incorporates more light and views to the outside. Features of the home include vaulted ceilings, a large chef’s kitchen with top-of-the-line appliances and an open floor plan. Sustainable features include bamboo flooring, solar photovoltaic electric generation, solar hydronic hot water heating for the pool and a high-efficiency tankless hot water system for the pool/exercise room.
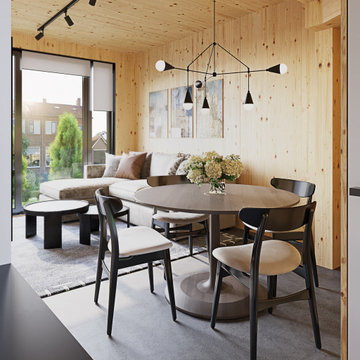
Living room, Dining area, Kitchen, and bathrooms / Interior 3D Renders.
Client: Startblock and 1:1 Architectuur
https://startblock.nl/
https://lnkd.in/egXdZBre
Warmenhuizen, Netherlands.
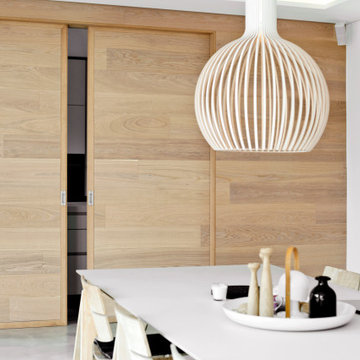
Cette image montre une grande salle à manger ouverte sur la cuisine minimaliste en bois avec un mur blanc, sol en béton ciré, un sol gris et un plafond décaissé.
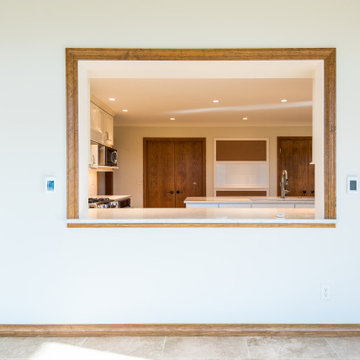
When hosting or entertaining, entry passages can "bottle neck" and become crowded. Opening up a space can be simple and complimentary as well as functional with a pass through window. Additionally, opening up the wall allows for the perception of a more grand space and allows additional light in.

Cette photo montre une grande salle à manger ouverte sur le salon moderne en bois avec un sol en carrelage de céramique, un sol gris et un plafond en lambris de bois.
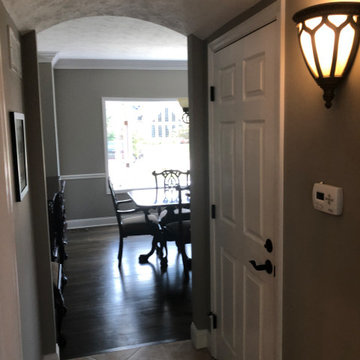
Aménagement d'une grande salle à manger moderne en bois avec un sol en bois brun et un sol marron.
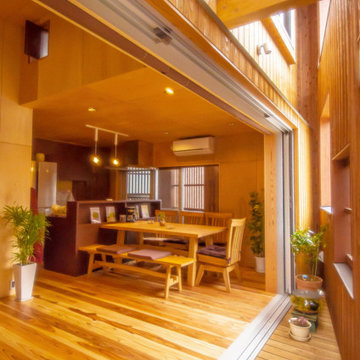
ダイニングを眺めた写真です。大開口サッシを開けると前庭デッキと室内がつながり、外で食事しているような空間になります。
Idées déco pour une salle à manger ouverte sur la cuisine moderne en bois de taille moyenne avec un mur beige, parquet clair, un sol beige et un plafond en bois.
Idées déco pour une salle à manger ouverte sur la cuisine moderne en bois de taille moyenne avec un mur beige, parquet clair, un sol beige et un plafond en bois.
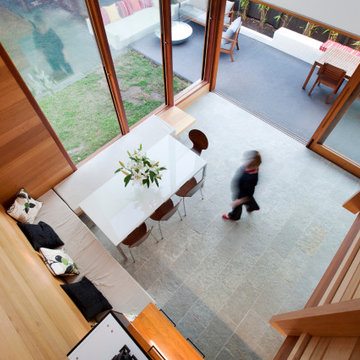
Cette photo montre une grande salle à manger ouverte sur le salon moderne en bois avec un mur blanc, un sol en ardoise, un sol gris et un plafond voûté.
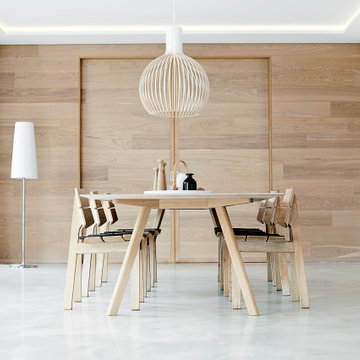
Hier wurde die Rückwand von uns verbaut.
Cette photo montre une grande salle à manger ouverte sur la cuisine moderne en bois avec un mur blanc, sol en béton ciré et un sol gris.
Cette photo montre une grande salle à manger ouverte sur la cuisine moderne en bois avec un mur blanc, sol en béton ciré et un sol gris.
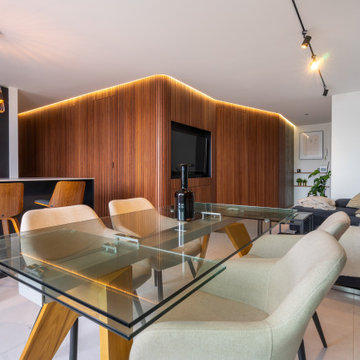
Salón comedor cocina abierto
Réalisation d'une salle à manger ouverte sur le salon minimaliste en bois de taille moyenne avec un mur blanc, un sol en carrelage de céramique et un sol blanc.
Réalisation d'une salle à manger ouverte sur le salon minimaliste en bois de taille moyenne avec un mur blanc, un sol en carrelage de céramique et un sol blanc.
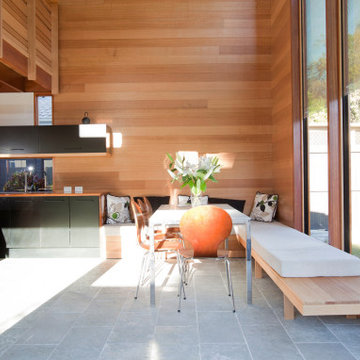
Aménagement d'une grande salle à manger ouverte sur le salon moderne en bois avec un mur blanc, un sol en ardoise, un sol gris et un plafond voûté.
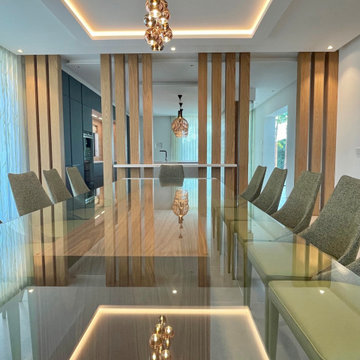
This dining room was design to accommodated a large group for fine dining experience. The room has a bespoke wood feature wall and an elegant chandelier leading down the bespoke glass dinging table. All chairs has been carefully selected to keep the theme of 'bring in nature'.
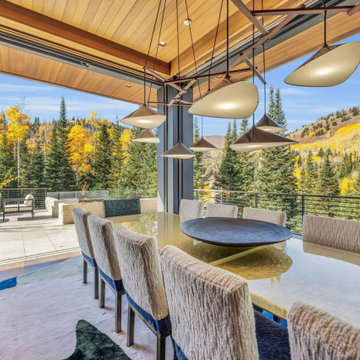
Wrap-around windows and sliding doors extend the visual boundaries of the kitchen and dining spaces to the treetops beyond.
Custom windows, doors, and hardware designed and furnished by Thermally Broken Steel USA.
Other sources:
Chandelier by Emily Group of Thirteen by Daniel Becker Studio.
Dining table by Newell Design Studios.
Parsons dining chairs by John Stuart (vintage, 1968).
Custom shearling rug by Miksi Rugs.
Custom built-in sectional sourced from Place Textiles and Craftsmen Upholstery.
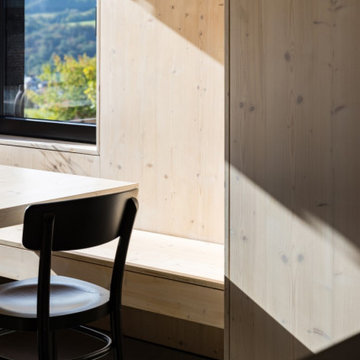
Idée de décoration pour une très grande salle à manger ouverte sur le salon minimaliste en bois avec sol en béton ciré, un sol gris et un plafond en bois.
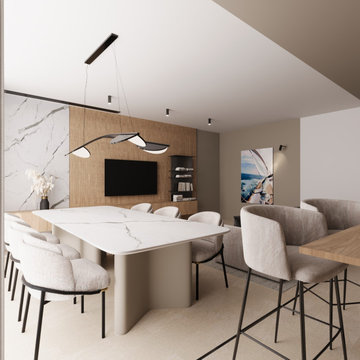
Il bellissimo appartamento a Bologna di questa giovanissima coppia con due figlie, Ginevra e Virginia, è stato realizzato su misura per fornire a V e M una casa funzionale al 100%, senza rinunciare alla bellezza e al fattore wow. La particolarità della casa è sicuramente l’illuminazione, ma anche la scelta dei materiali.
Eleganza e funzionalità sono sempre le parole chiave che muovono il nostro design e nell’appartamento VDD raggiungono l’apice.
Il tutto inizia con un soggiorno completo di tutti i comfort e di vari accessori; guardaroba, librerie, armadietti con scarpiere fino ad arrivare ad un’elegantissima cucina progettata appositamente per V!
Lavanderia a scomparsa con vista diretta sul balcone. Tutti i mobili sono stati scelti con cura e rispettando il budget. Numerosi dettagli rendono l’appartamento unico:
i controsoffitti, ad esempio, o la pavimentazione interrotta da una striscia nera continua, con l’intento di sottolineare l’ingresso ma anche i punti focali della casa. Un arredamento superbo e chic rende accogliente il soggiorno.
Alla camera da letto principale si accede dal disimpegno; varcando la porta si ripropone il linguaggio della sottolineatura del pavimento con i controsoffitti, in fondo al quale prende posto un piccolo angolo studio. Voltando lo sguardo si apre la zona notte, intima e calda, con un grande armadio con ante in vetro bronzato riflettente che riscaldano lo spazio. Il televisore è sostituito da un sistema di proiezione a scomparsa.
Una porta nascosta interrompe la continuità della parete. Lì dentro troviamo il bagno personale, ma sicuramente la stanza più seducente. Una grande doccia per due persone con tutti i comfort del mercato: bocchette a cascata, soffioni colorati, struttura wellness e tubo dell’acqua! Una mezza luna di specchio retroilluminato poggia su un lungo piano dove prendono posto i due lavabi. I vasi, invece, poggiano su una parete accessoria che non solo nasconde i sistemi di scarico, ma ha anche la funzione di contenitore. L’illuminazione del bagno è progettata per garantire il relax nei momenti più intimi della giornata.
Le camerette di Ginevra e Virginia sono totalmente personalizzate e progettate per sfruttare al meglio lo spazio. Particolare attenzione è stata dedicata alla scelta delle tonalità dei tessuti delle pareti e degli armadi. Il bagno cieco delle ragazze contiene una doccia grande ed elegante, progettata con un’ampia nicchia. All’interno del bagno sono stati aggiunti ulteriori vani accessori come mensole e ripiani utili per contenere prodotti e biancheria da bagno.
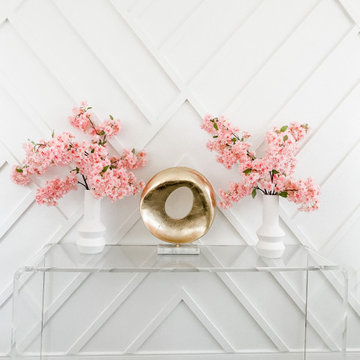
Cette image montre une salle à manger minimaliste en bois fermée et de taille moyenne avec un mur blanc, un sol en bois brun et un sol gris.
Idées déco de salles à manger modernes en bois
8