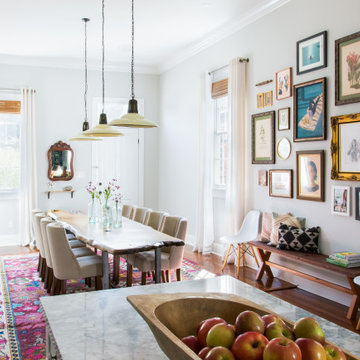Idées déco de salles à manger montagne de taille moyenne
Trier par :
Budget
Trier par:Populaires du jour
41 - 60 sur 2 922 photos
1 sur 3
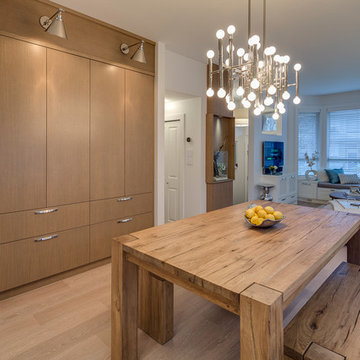
Idées déco pour une salle à manger ouverte sur le salon montagne de taille moyenne avec un mur blanc et parquet clair.
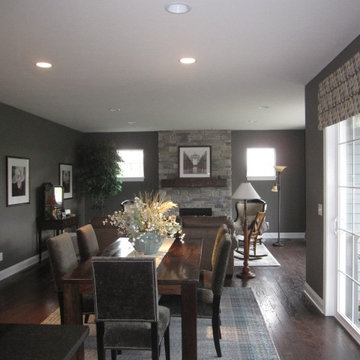
Series of "progress" photos with much-needed finishing touches to make newly-purchased furnished model reflective of its new well-traveled homeowner/clients. So far, we have added several new rugs with subtle teal references, some accent pieces and installed client artwork and personal photos. Client has selectively-integrated favorite pieces from their former homes.
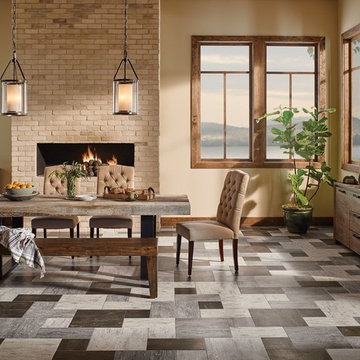
Cette image montre une salle à manger ouverte sur le salon chalet de taille moyenne avec un mur beige, un sol en ardoise, une cheminée ribbon et un manteau de cheminée en brique.
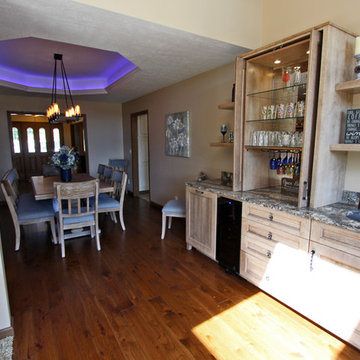
In this project, the homeowner wanted to convert his traditional dining room into a more open concept with an overall transitional design. To achieve this look, the wall between the sunroom and dining room was removed, and a wet bar with a built-in hutch was installed bringing the two rooms together. Another element to achieve a more open concept was the addition of new rustic hickory, light hand-scraped, solid wood flooring that flows throughout the renovated space. The transitional design continues in the space through use of DesignCraft cabinets in cherry cappuccino with a burnt sienna glaze, Cambria Harlech countertops and a beautiful new rustic dining room set. Products Used: Medallion Design Craft, Cherry Providence Reverse Raised Panel in Cappuccino Burnt Sinna Glaze and Highlight. Cambria Harlech Quartz countertops, Blanco sink in Cafe Brown, Moen Faucet. Swiss Woodcraft IBEX 5' Hickory 3/4: Plank Hickory Light Hand Scraped Solid wood floording with coffee satin finish.
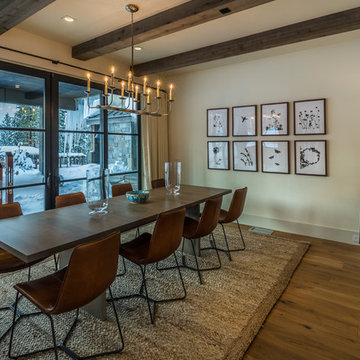
Photo of Dining Room with floor-to-ceiling glass looking out to the rear yard. Photo by Martis Camp Sales (Paul Hamill)
Cette photo montre une salle à manger ouverte sur le salon montagne de taille moyenne avec un mur beige, un sol en bois brun, aucune cheminée, un sol marron et éclairage.
Cette photo montre une salle à manger ouverte sur le salon montagne de taille moyenne avec un mur beige, un sol en bois brun, aucune cheminée, un sol marron et éclairage.
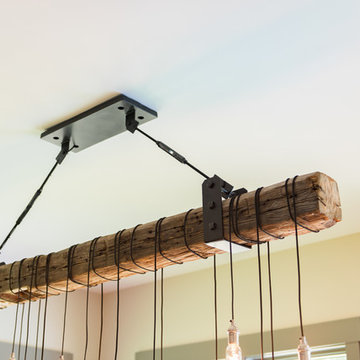
Cette image montre une salle à manger ouverte sur la cuisine chalet de taille moyenne avec un mur beige, parquet foncé, aucune cheminée et un sol marron.
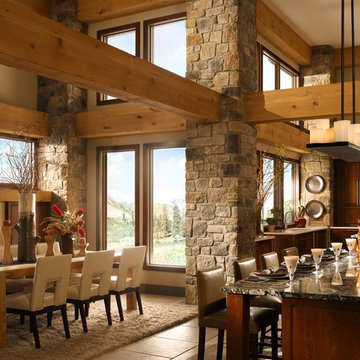
Idée de décoration pour une salle à manger ouverte sur le salon chalet de taille moyenne avec un mur beige, un sol en carrelage de céramique et aucune cheminée.
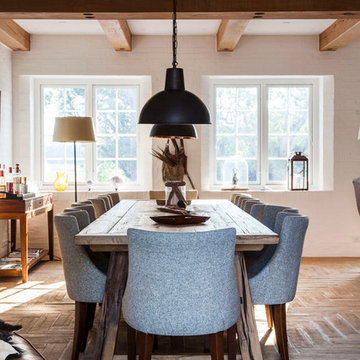
Cette image montre une salle à manger chalet fermée et de taille moyenne avec un mur blanc et un sol en brique.
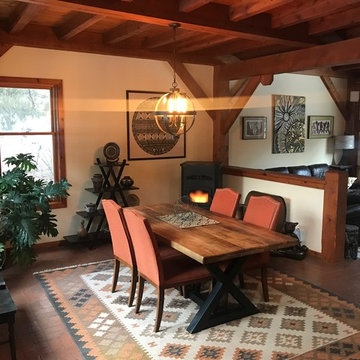
Cette image montre une salle à manger ouverte sur le salon chalet de taille moyenne avec un mur blanc, un sol en brique, aucune cheminée et un sol marron.
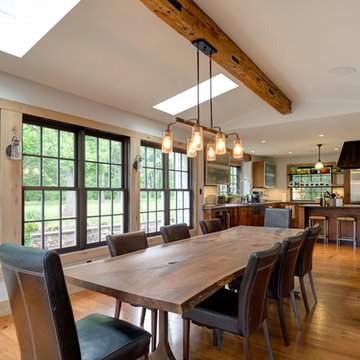
Photographer: Thomas Robert Clark
Exemple d'une salle à manger montagne fermée et de taille moyenne avec un mur blanc, un sol en bois brun et un sol marron.
Exemple d'une salle à manger montagne fermée et de taille moyenne avec un mur blanc, un sol en bois brun et un sol marron.
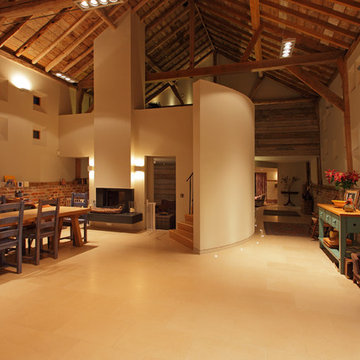
Richard Warburton Photography
Exemple d'une salle à manger ouverte sur le salon montagne de taille moyenne.
Exemple d'une salle à manger ouverte sur le salon montagne de taille moyenne.

Inspiration pour une salle à manger chalet en bois fermée et de taille moyenne avec un plafond en bois.
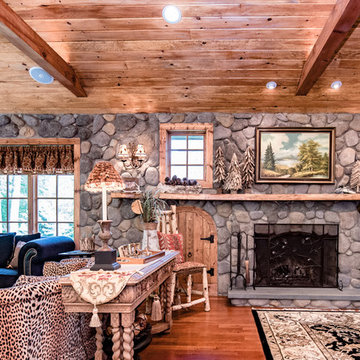
Matthew D'Alto Photography & Design
Aménagement d'une salle à manger ouverte sur le salon montagne de taille moyenne avec un mur jaune, un sol en bois brun, une cheminée standard, un manteau de cheminée en pierre et un sol marron.
Aménagement d'une salle à manger ouverte sur le salon montagne de taille moyenne avec un mur jaune, un sol en bois brun, une cheminée standard, un manteau de cheminée en pierre et un sol marron.
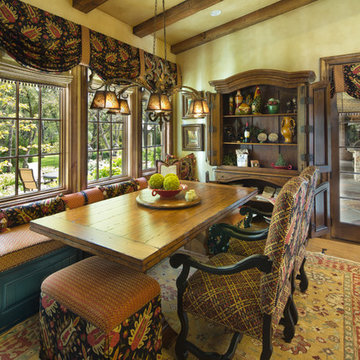
Cette photo montre une salle à manger montagne fermée et de taille moyenne avec un mur beige, un sol en bois brun, aucune cheminée et un sol marron.
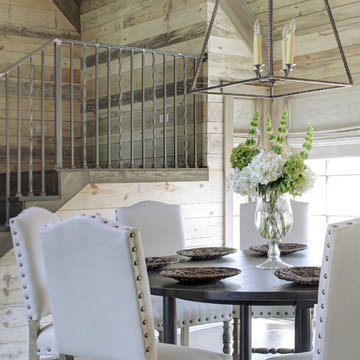
Aménagement d'une salle à manger ouverte sur le salon montagne de taille moyenne avec un mur beige, parquet foncé et aucune cheminée.
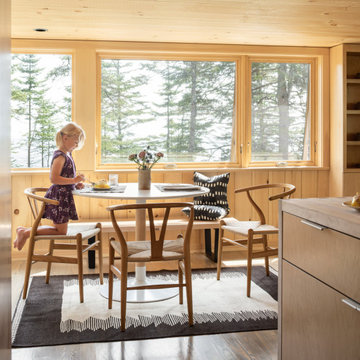
Kitchen Breakfast Table
Inspiration pour une salle à manger ouverte sur le salon chalet de taille moyenne avec un sol en bois brun, un sol gris et un mur marron.
Inspiration pour une salle à manger ouverte sur le salon chalet de taille moyenne avec un sol en bois brun, un sol gris et un mur marron.
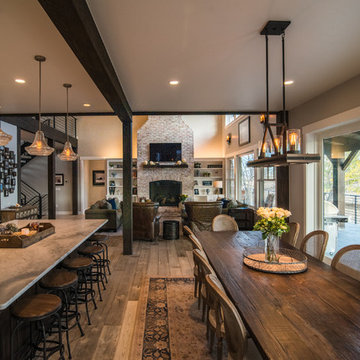
Exemple d'une salle à manger ouverte sur le salon montagne de taille moyenne avec un mur gris, parquet clair, une cheminée standard, un manteau de cheminée en brique et un sol beige.
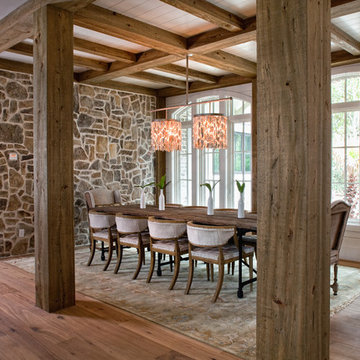
Cette image montre une salle à manger ouverte sur le salon chalet de taille moyenne avec un mur blanc, parquet clair et un sol marron.
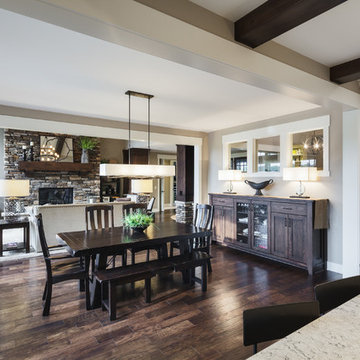
The Musgrove features clean lines and beautiful symmetry. The inviting drive welcomes homeowners and guests to a front entrance flanked by columns and stonework. The main level foyer leads to a spacious sitting area, whose hearth is shared by the open dining room and kitchen. Multiple doorways give access to a sunroom and outdoor living spaces. Also on the main floor is the master suite. Upstairs, there is room for three additional bedrooms and two full baths.
Photographer: Brad Gillette
Idées déco de salles à manger montagne de taille moyenne
3
