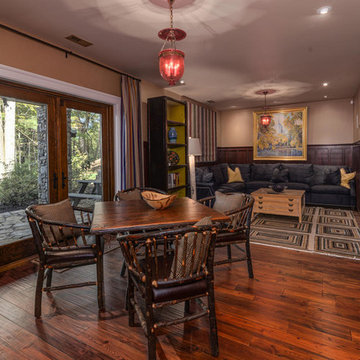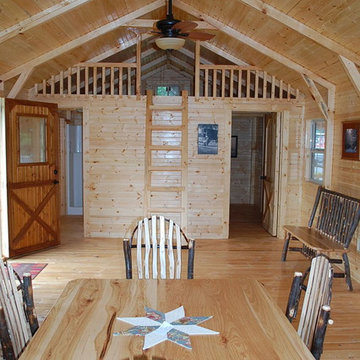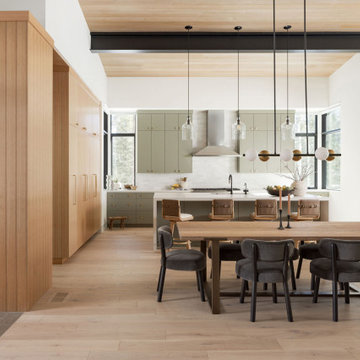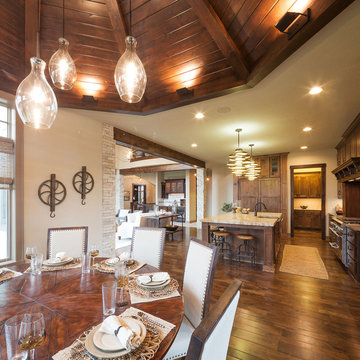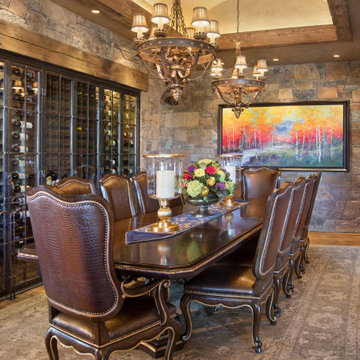Idées déco de salles à manger montagne marrons
Trier par :
Budget
Trier par:Populaires du jour
61 - 80 sur 8 376 photos
1 sur 3

Dining Room / 3-Season Porch
Exemple d'une salle à manger ouverte sur le salon montagne de taille moyenne avec un mur marron, un sol en bois brun, une cheminée double-face, un manteau de cheminée en béton et un sol gris.
Exemple d'une salle à manger ouverte sur le salon montagne de taille moyenne avec un mur marron, un sol en bois brun, une cheminée double-face, un manteau de cheminée en béton et un sol gris.
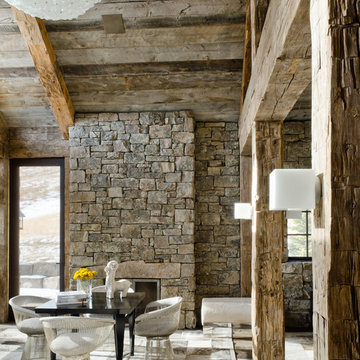
Architect: JLF & Associates /
Photographer: Audrey Hall
Cette image montre une salle à manger chalet avec une cheminée standard et un manteau de cheminée en pierre.
Cette image montre une salle à manger chalet avec une cheminée standard et un manteau de cheminée en pierre.
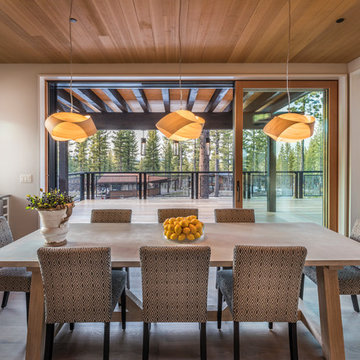
Idée de décoration pour une salle à manger chalet avec un mur gris, un sol en bois brun et aucune cheminée.
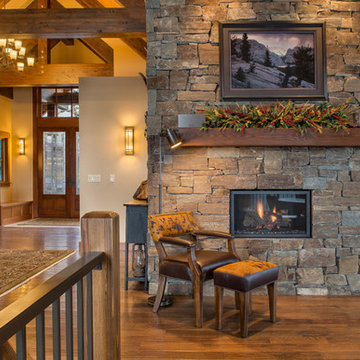
© Marie-Dominique Verdier
Réalisation d'une salle à manger chalet.
Réalisation d'une salle à manger chalet.
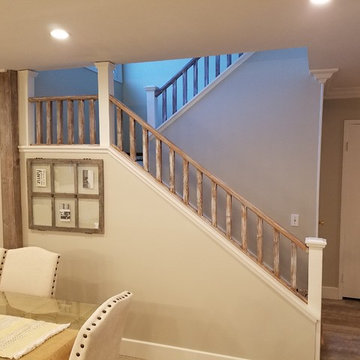
Rustic wood stair balusters and rails with white posts.
Idée de décoration pour une salle à manger ouverte sur le salon chalet de taille moyenne avec un mur beige, parquet clair et aucune cheminée.
Idée de décoration pour une salle à manger ouverte sur le salon chalet de taille moyenne avec un mur beige, parquet clair et aucune cheminée.
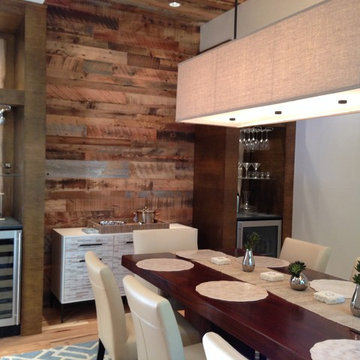
Idée de décoration pour une salle à manger chalet fermée et de taille moyenne avec un mur gris, parquet clair et aucune cheminée.
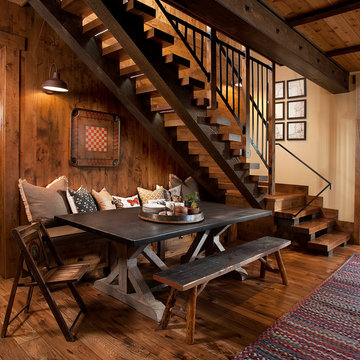
Breakfast nook with zinc top table.
Exemple d'une salle à manger montagne avec un mur beige et parquet foncé.
Exemple d'une salle à manger montagne avec un mur beige et parquet foncé.
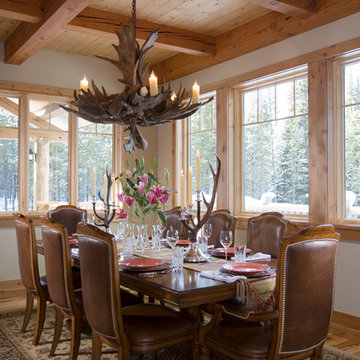
With enormous rectangular beams and round log posts, the Spanish Peaks House is a spectacular study in contrasts. Even the exterior—with horizontal log slab siding and vertical wood paneling—mixes textures and styles beautifully. An outdoor rock fireplace, built-in stone grill and ample seating enable the owners to make the most of the mountain-top setting.
Inside, the owners relied on Blue Ribbon Builders to capture the natural feel of the home’s surroundings. A massive boulder makes up the hearth in the great room, and provides ideal fireside seating. A custom-made stone replica of Lone Peak is the backsplash in a distinctive powder room; and a giant slab of granite adds the finishing touch to the home’s enviable wood, tile and granite kitchen. In the daylight basement, brushed concrete flooring adds both texture and durability.
Roger Wade
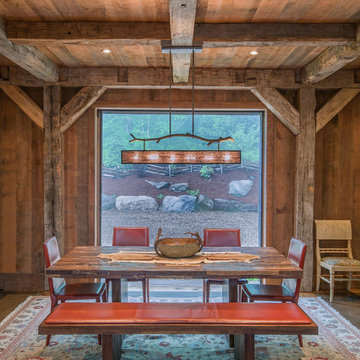
Architect: RMT Architects
General Contractor :Ronnie D. Waller Construction, Inc.
Photography: Eric Morley Photography
Inspiration pour une salle à manger chalet avec parquet foncé.
Inspiration pour une salle à manger chalet avec parquet foncé.
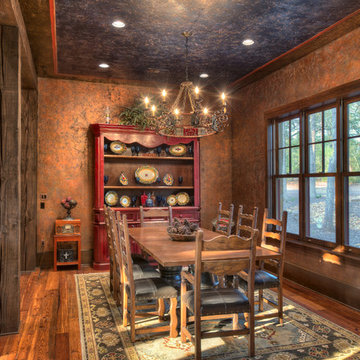
Dining Room,
photo by VJ Arizpe
Idée de décoration pour une salle à manger chalet avec parquet foncé.
Idée de décoration pour une salle à manger chalet avec parquet foncé.
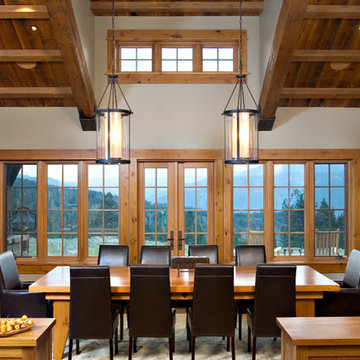
Set in a wildflower-filled mountain meadow, this Tuscan-inspired home is given a few design twists, incorporating the local mountain home flavor with modern design elements. The plan of the home is roughly 4500 square feet, and settled on the site in a single level. A series of ‘pods’ break the home into separate zones of use, as well as creating interesting exterior spaces.
Clean, contemporary lines work seamlessly with the heavy timbers throughout the interior spaces. An open concept plan for the great room, kitchen, and dining acts as the focus, and all other spaces radiate off that point. Bedrooms are designed to be cozy, with lots of storage with cubbies and built-ins. Natural lighting has been strategically designed to allow diffused light to filter into circulation spaces.
Exterior materials of historic planking, stone, slate roofing and stucco, along with accents of copper add a rich texture to the home. The use of these modern and traditional materials together results in a home that is exciting and unexpected.
(photos by Shelly Saunders)
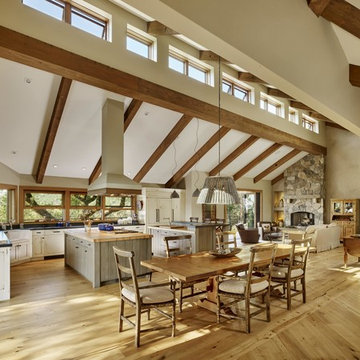
Réalisation d'une salle à manger ouverte sur le salon chalet avec un mur beige, parquet clair et un sol beige.
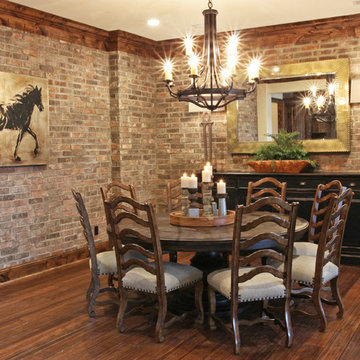
Réalisation d'une salle à manger ouverte sur le salon chalet de taille moyenne avec un mur marron, parquet foncé, aucune cheminée et un sol marron.
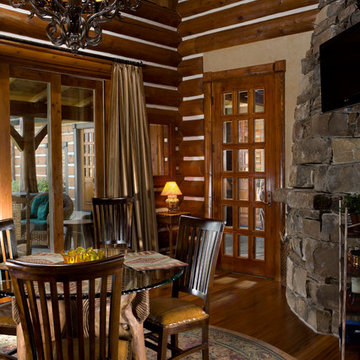
Cette photo montre une salle à manger montagne avec un mur beige et un sol en bois brun.

Cette photo montre une très grande salle à manger ouverte sur le salon montagne avec un sol en bois brun, cheminée suspendue, un manteau de cheminée en béton et un plafond en bois.
Idées déco de salles à manger montagne marrons
4
