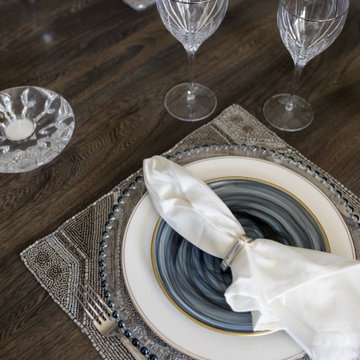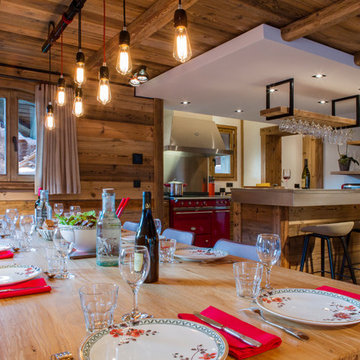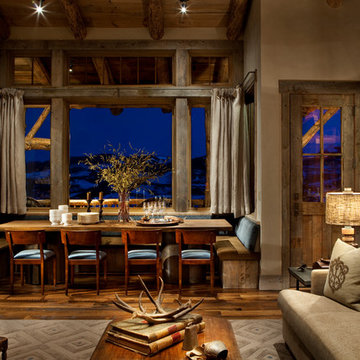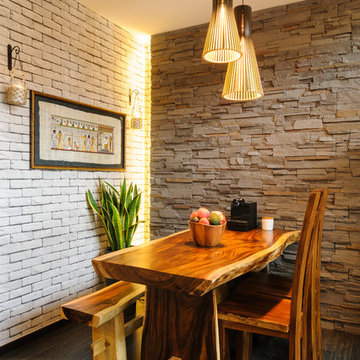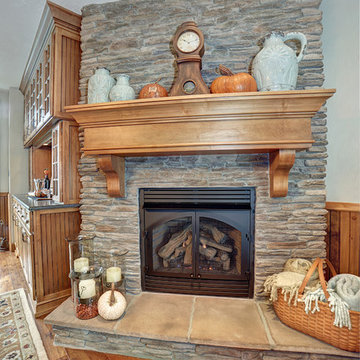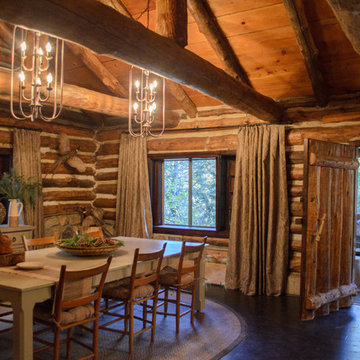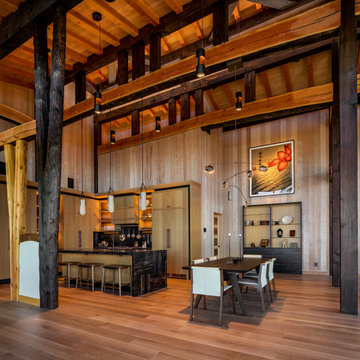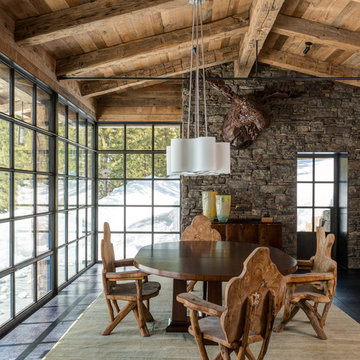Idées déco de salles à manger montagne marrons
Trier par :
Budget
Trier par:Populaires du jour
121 - 140 sur 8 389 photos
1 sur 3
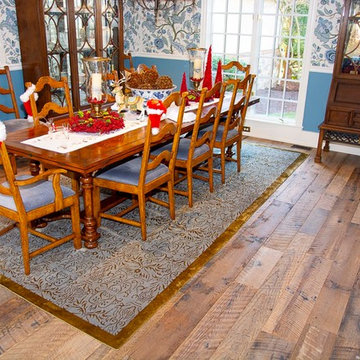
This is an engineered, reclaimed, skip planed white oak specified exterior barn wood floor prefinished with Bona Naturale installed in Bucks County, Pennsylvania. The flooring features beautiful warm brown tones from the original patina of the barn wood, and black tones from the skip-planing process making for a uniquely rustic wide plank floor.
The combination of the natural patina which developed in the wood over time as well as the weathering that it was exposed over the years creates a very rustic look in this floor. Circle saw marks and natural character marks complete the look.
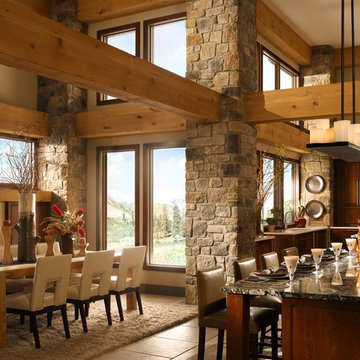
Idée de décoration pour une salle à manger ouverte sur le salon chalet de taille moyenne avec un mur beige, un sol en carrelage de céramique et aucune cheminée.
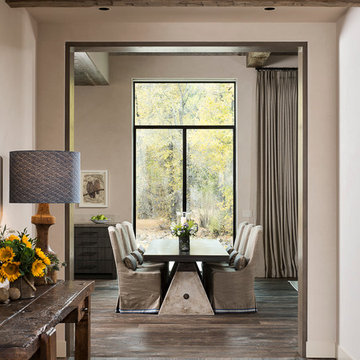
Custom thermally broken steel windows and doors for every environment. Experience the evolution! #JadaSteelWindows
Inspiration pour une très grande salle à manger chalet avec éclairage.
Inspiration pour une très grande salle à manger chalet avec éclairage.

A new engineered hard wood floor was installed throughout the home along with new lighting (recessed LED lights behind the log beams in the ceiling). Steel metal flat bar was installed around the perimeter of the loft.

This used to be a sunroom but we turned it into the Dining Room as the house lacked a large dining area for the numerous ranch guests. The antler chandelier was hand made in Pagosa Springs by Rick Johnson. We used linen chairs to brighten the room and provide contrast to the logs. The table and chairs are from Restoration Hardware. The Stone flooring is custom and the fireplace adds a very cozy feel during the colder months.
Tim Flanagan Architect
Veritas General Contractor
Finewood Interiors for cabinetry
Light and Tile Art for lighting and tile and counter tops.
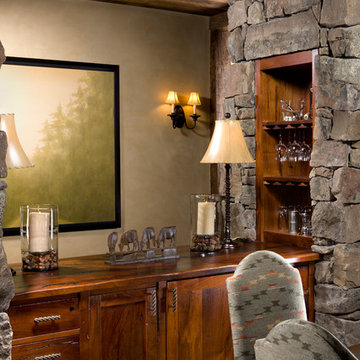
Rustic finishes
Exemple d'une salle à manger ouverte sur le salon montagne avec un mur beige et parquet clair.
Exemple d'une salle à manger ouverte sur le salon montagne avec un mur beige et parquet clair.

Aménagement d'une grande salle à manger ouverte sur le salon montagne avec un mur beige, un sol en bois brun, une cheminée double-face et un manteau de cheminée en béton.
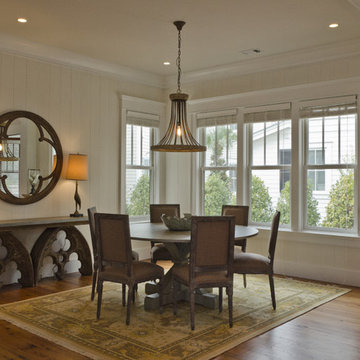
Cette image montre une salle à manger chalet avec un mur blanc et un sol en bois brun.

Inspiration pour une salle à manger chalet en bois fermée et de taille moyenne avec un plafond en bois.
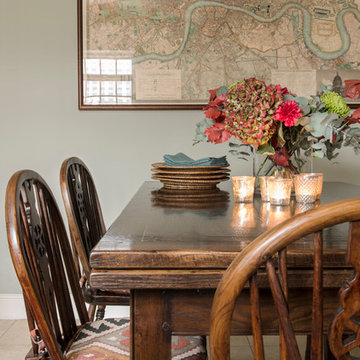
Farmhouse dining table with antique windsor chairs create a rustic and rugged feel to this kitchen's dining area.
Cette photo montre une salle à manger montagne.
Cette photo montre une salle à manger montagne.
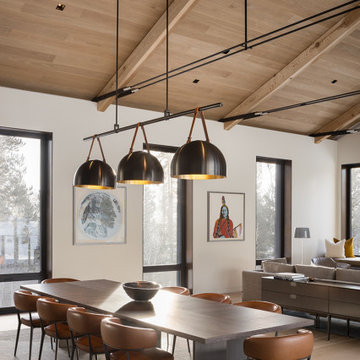
The open, second level pavilion includes the living room, dining room, and Poliform kitchen, vaulted by delicate trusses marching through the space. A stone fireplace anchors one end of the second level pavilion,
Architecture and Interior Design by CLB – Jackson, Wyoming – Bozeman, Montana.
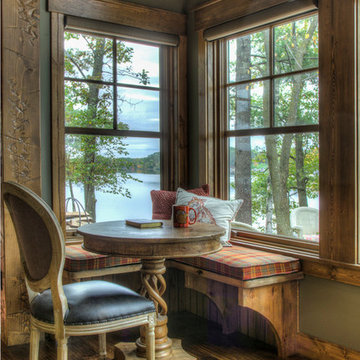
Inspiration pour une grande salle à manger ouverte sur la cuisine chalet avec un mur gris, parquet foncé, aucune cheminée et un sol marron.
Idées déco de salles à manger montagne marrons
7
