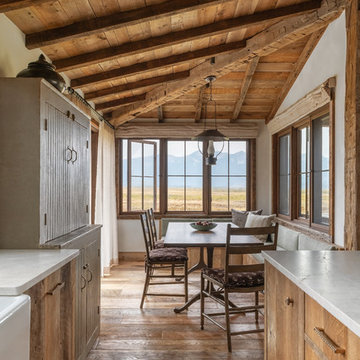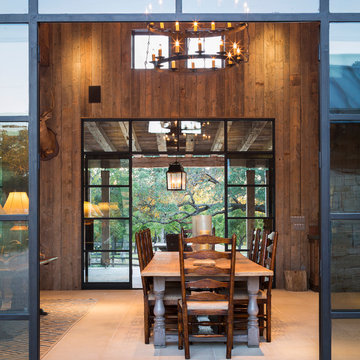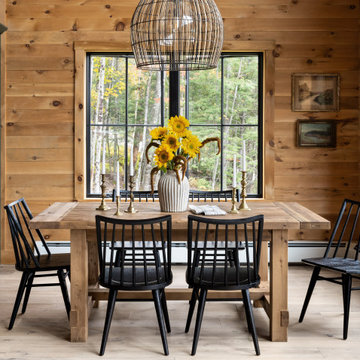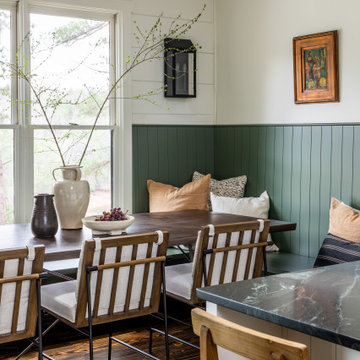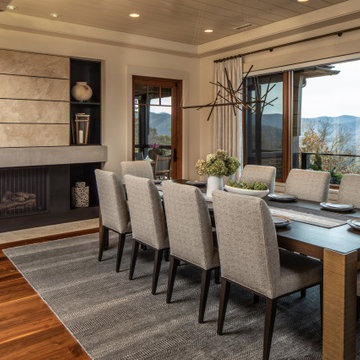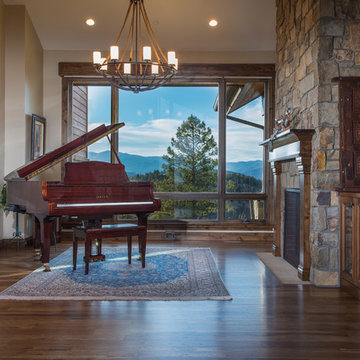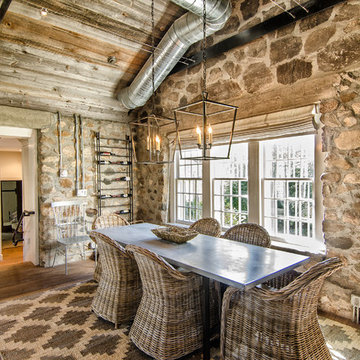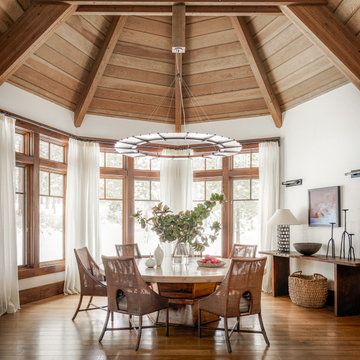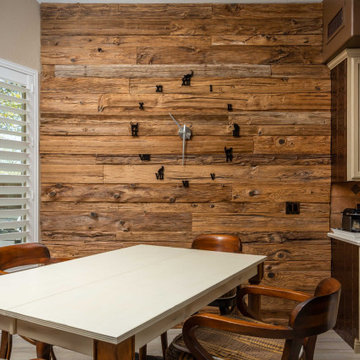Idées déco de salles à manger montagne marrons
Trier par :
Budget
Trier par:Populaires du jour
81 - 100 sur 8 376 photos
1 sur 3
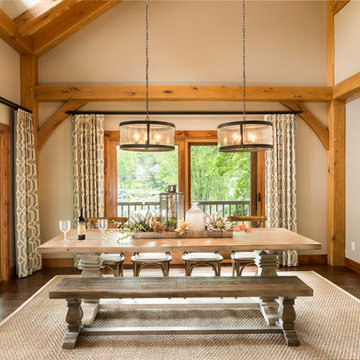
Oakbridge Timber Framing/Kris Miller Photographer
Aménagement d'une salle à manger montagne avec un mur gris, parquet foncé et un sol marron.
Aménagement d'une salle à manger montagne avec un mur gris, parquet foncé et un sol marron.
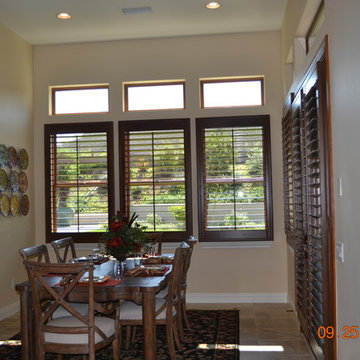
Colorado Shutters, Wholesale Shutters, Dark stained Shutters in the nook. We would like to stain their trim also or paint the trim white.
Inspiration pour une salle à manger chalet.
Inspiration pour une salle à manger chalet.
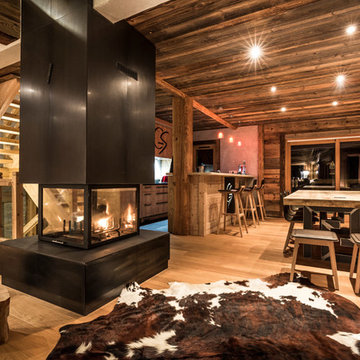
Idées déco pour une grande salle à manger ouverte sur le salon montagne avec un sol en bois brun, une cheminée double-face et un manteau de cheminée en métal.
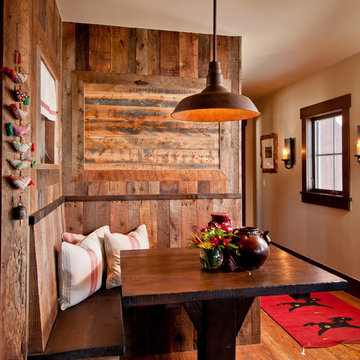
Overlooking of the surrounding meadows of the historic C Lazy U Ranch, this single family residence was carefully sited on a sloping site to maximize spectacular views of Willow Creek Resevoir and the Indian Peaks mountain range. The project was designed to fulfill budgetary and time frame constraints while addressing the client’s goal of creating a home that would become the backdrop for a very active and growing family for generations to come. In terms of style, the owners were drawn to more traditional materials and intimate spaces of associated with a cabin scale structure.
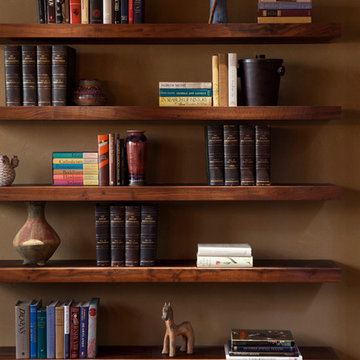
ASID Design Excellence First Place Residential – Best Individual Room (Traditional)
This dining room was created by Michael Merrill Design Studio from a space originally intended to serve as both living room and dining room - both "formal" in style. Our client loved the idea of having one gracious and warm space based on a Santa Fe aesthetic.
Photos © Paul Dyer Photography
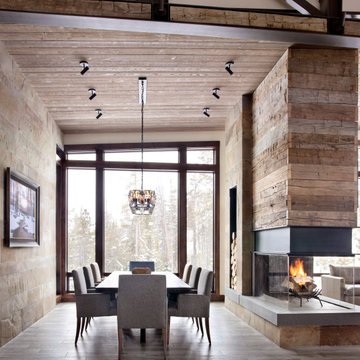
Idée de décoration pour une salle à manger ouverte sur le salon chalet avec une cheminée double-face.
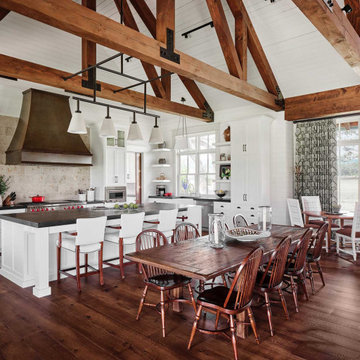
Shiplap and kitchen cabinets painted in Benjamin Moore OC-46 Halo.
Idée de décoration pour une salle à manger chalet.
Idée de décoration pour une salle à manger chalet.
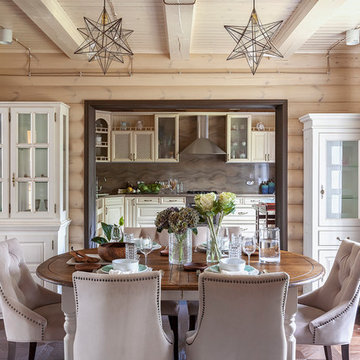
Юрий Гришко
Inspiration pour une salle à manger ouverte sur le salon chalet de taille moyenne avec un mur beige, parquet foncé et un sol marron.
Inspiration pour une salle à manger ouverte sur le salon chalet de taille moyenne avec un mur beige, parquet foncé et un sol marron.
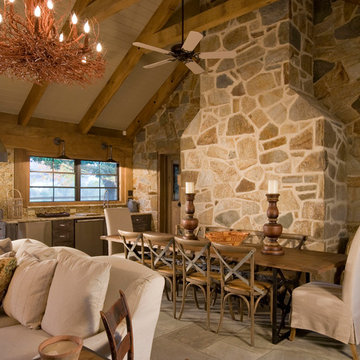
Photographer: Geoffrey Hodgdon
Idées déco pour une grande salle à manger ouverte sur le salon montagne avec un mur beige, un sol en travertin, aucune cheminée et un sol beige.
Idées déco pour une grande salle à manger ouverte sur le salon montagne avec un mur beige, un sol en travertin, aucune cheminée et un sol beige.
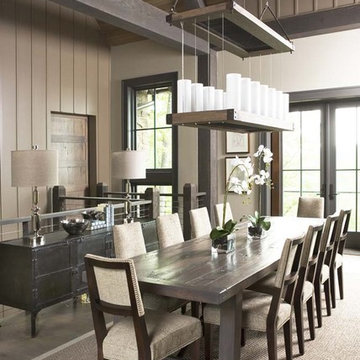
The design of this refined mountain home is rooted in its natural surroundings. Boasting a color palette of subtle earthy grays and browns, the home is filled with natural textures balanced with sophisticated finishes and fixtures. The open floorplan ensures visibility throughout the home, preserving the fantastic views from all angles. Furnishings are of clean lines with comfortable, textured fabrics. Contemporary accents are paired with vintage and rustic accessories.
To achieve the LEED for Homes Silver rating, the home includes such green features as solar thermal water heating, solar shading, low-e clad windows, Energy Star appliances, and native plant and wildlife habitat.
All photos taken by Rachael Boling Photography
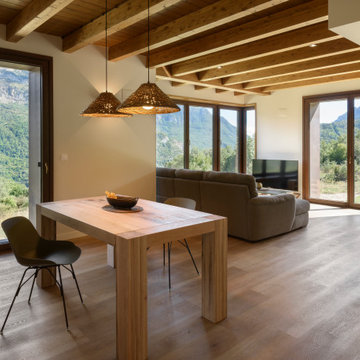
Inspiration pour une grande salle à manger ouverte sur le salon chalet avec un mur beige, parquet clair, un sol marron et poutres apparentes.
Idées déco de salles à manger montagne marrons
5
