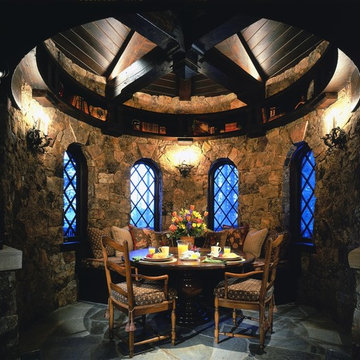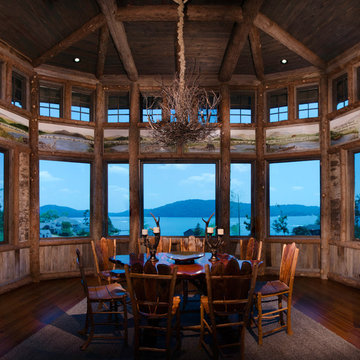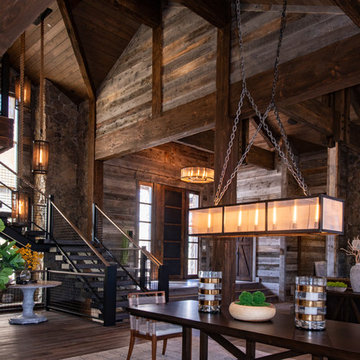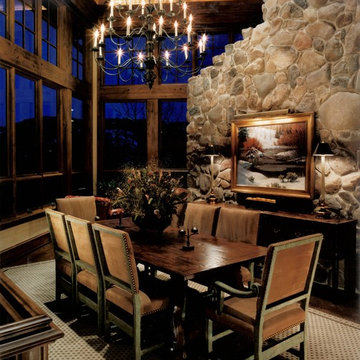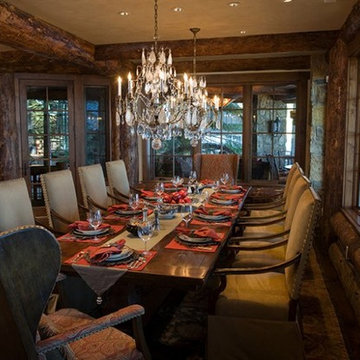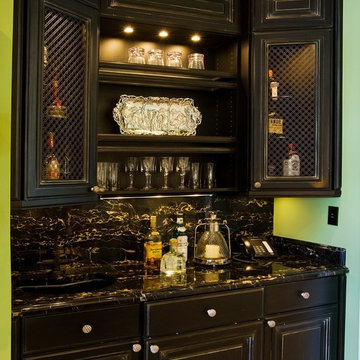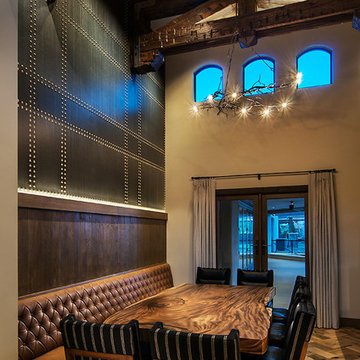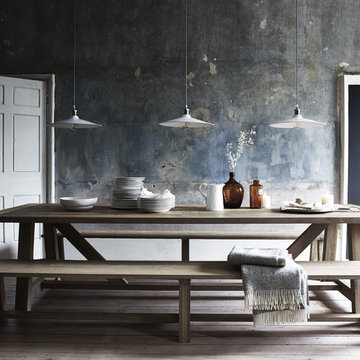Idées déco de salles à manger montagne noires
Trier par :
Budget
Trier par:Populaires du jour
61 - 80 sur 1 093 photos
1 sur 3
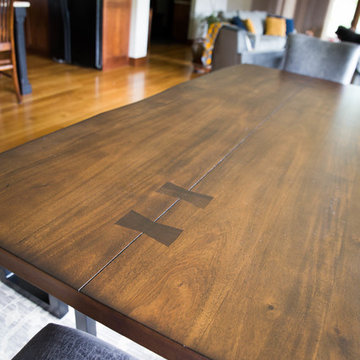
Project by Wiles Design Group. Their Cedar Rapids-based design studio serves the entire Midwest, including Iowa City, Dubuque, Davenport, and Waterloo, as well as North Missouri and St. Louis.
For more about Wiles Design Group, see here: https://wilesdesigngroup.com/
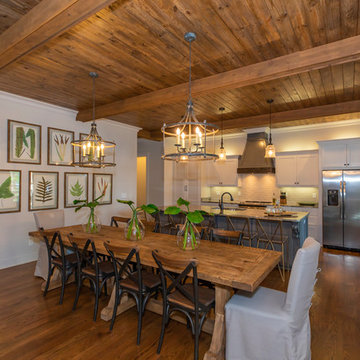
Réalisation d'une salle à manger ouverte sur la cuisine chalet avec un mur blanc, parquet foncé et un sol marron.
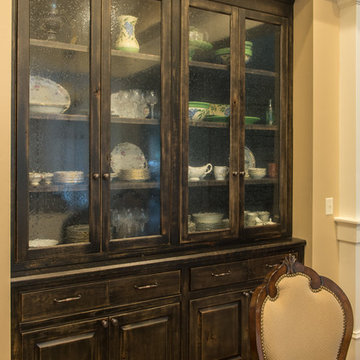
Mark Hoyle
Cette photo montre une salle à manger ouverte sur la cuisine montagne avec un mur beige, un sol en bois brun et aucune cheminée.
Cette photo montre une salle à manger ouverte sur la cuisine montagne avec un mur beige, un sol en bois brun et aucune cheminée.
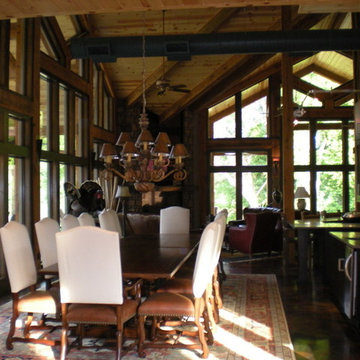
River view house plans and all construction supervision by Howard Shannon of Shannon Design. Project management and interior design by Claudia Shannon of Shannon Design.
All photos by Claudia Shannon

Post and beam open concept wedding venue great room
Aménagement d'une très grande salle à manger ouverte sur le salon montagne avec un mur blanc, sol en béton ciré, un sol gris et poutres apparentes.
Aménagement d'une très grande salle à manger ouverte sur le salon montagne avec un mur blanc, sol en béton ciré, un sol gris et poutres apparentes.
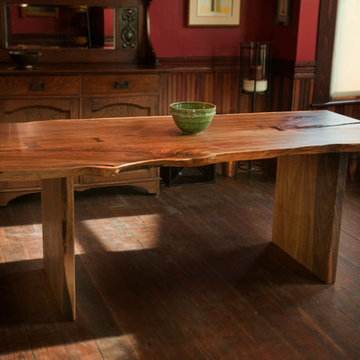
This stunning Elm slab was located in a boutique mill in New England and selected for the table that was made for a Victorian home. A series of “butterfly keys” were used to stabilize the large cracks along the naturally occurring checks and cracks, in a nod to George Nakashima. The base is a Walnut slab with a partial raw edge.
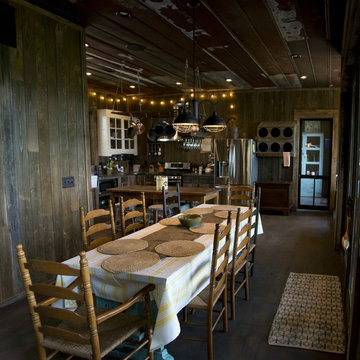
Exemple d'une salle à manger ouverte sur la cuisine montagne avec un mur marron et un sol en bois brun.
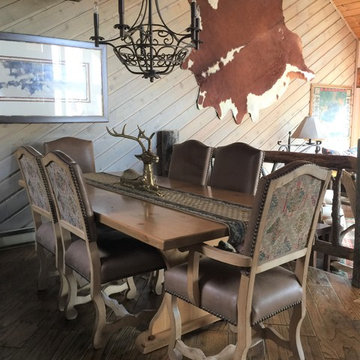
The great room and dining room has a grand rustic stone fireplace-pine walls-pine log furniture -rugs and wood flooring overlooking tall pines and views of the ski mountain and surrounding valleys.
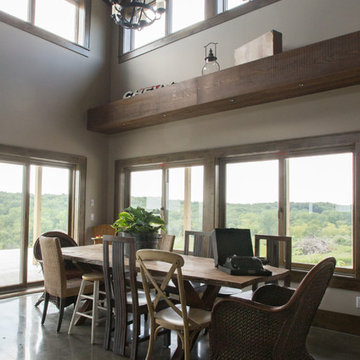
A beautiful dining area overlooks miles of green. Heavy use of rustic wood is a theme throughout the structure of the cabin. A custom built wood-slab table follows suite.
---
Project by Wiles Design Group. Their Cedar Rapids-based design studio serves the entire Midwest, including Iowa City, Dubuque, Davenport, and Waterloo, as well as North Missouri and St. Louis.
For more about Wiles Design Group, see here: https://wilesdesigngroup.com/
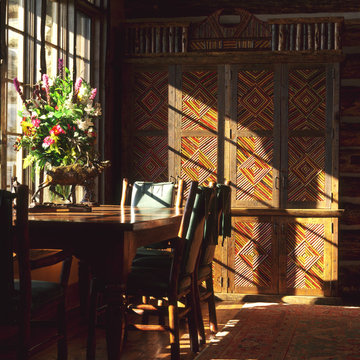
http://www.ctmarchitects.com/
Located near McAllister, Montana, the Double D Ranch was born from the owner’s hope for a more appealing accommodation than the original cabin, so his wife would enjoy her time in Montana as much as he did. We met with the couple and toured one of our other projects to get a better idea of what they had in mind. She became very involved in the process (and in fact is an interior designer), and together we created a ranch compound with: a main house, a guesthouse, a horse barn and fishing cabin. All are located on a rural parcel in a historic mining area—in fact, the stone for the buildings was reclaimed from local abandoned mines and the foundation built from century-old gold mine tailings. The buildings feature salvaged and reclaimed log, found branches from the surrounding site for ‘wiggly wood’ on the porches, and antique railroad lanterns act as exterior lighting to further establish tone and texture.
Today their home allows him to fish more, and her to raise paint horses and embrace the Montana lifestyle that her husband had hoped to share with her.
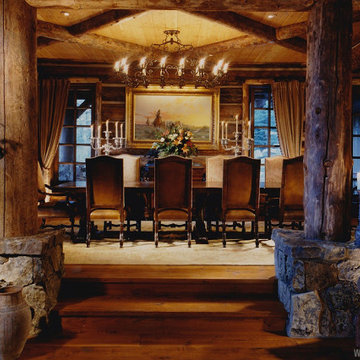
Dining room open to Living room, kitchen and hallway for open flow. X pattern in ceiling with logs. English style pieces with old western paintings. Extra large silver candelabras.
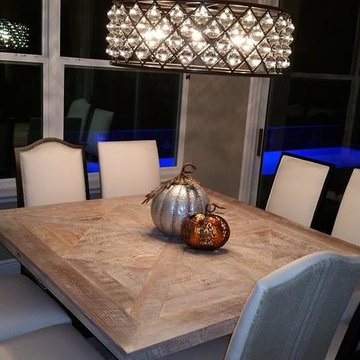
Reclaimed Whitewashed Custom Designed Dining Room Table
Idées déco pour une salle à manger montagne de taille moyenne et fermée avec aucune cheminée.
Idées déco pour une salle à manger montagne de taille moyenne et fermée avec aucune cheminée.
Idées déco de salles à manger montagne noires
4
