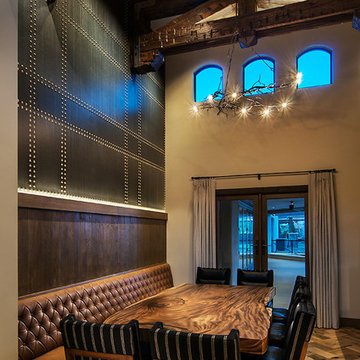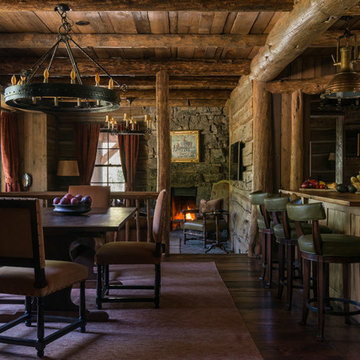Idées déco de salles à manger montagne noires
Trier par :
Budget
Trier par:Populaires du jour
81 - 100 sur 1 090 photos
1 sur 3
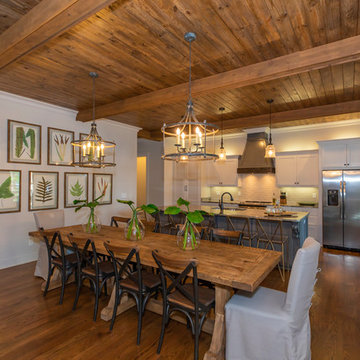
Réalisation d'une salle à manger ouverte sur la cuisine chalet avec un mur blanc, parquet foncé et un sol marron.
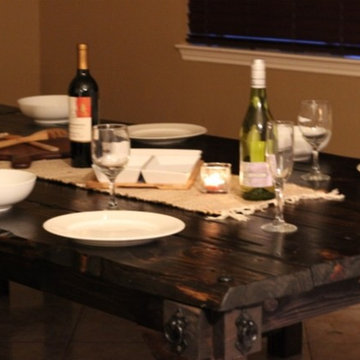
Old World Italian Rustics 832-850-9075 www.oldworldrustics.com
Idées déco pour une salle à manger montagne.
Idées déco pour une salle à manger montagne.
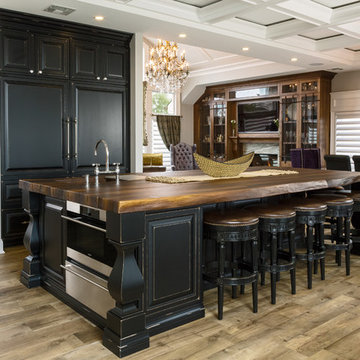
The entire space was opened up. Large L-shaped space included dining area and family room.
Réalisation d'une très grande salle à manger ouverte sur la cuisine chalet avec un mur blanc et un sol en carrelage de porcelaine.
Réalisation d'une très grande salle à manger ouverte sur la cuisine chalet avec un mur blanc et un sol en carrelage de porcelaine.
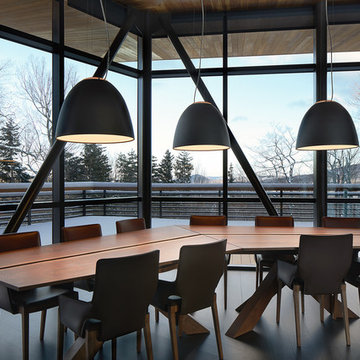
Architect: Birdseye
Landscape Architect: Wagner Hodgson Landscape Architects
Builder: Colby Tobiason
Table by Birdseye
Photography: Erica Allen Photography
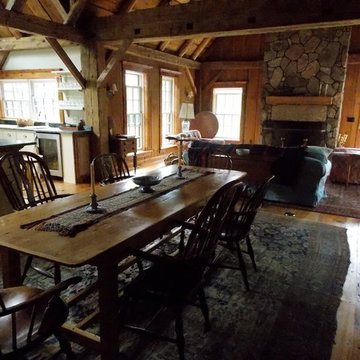
Ken Epworth
Idées déco pour une salle à manger montagne de taille moyenne avec un mur blanc, un sol en bois brun, une cheminée standard et un manteau de cheminée en pierre.
Idées déco pour une salle à manger montagne de taille moyenne avec un mur blanc, un sol en bois brun, une cheminée standard et un manteau de cheminée en pierre.
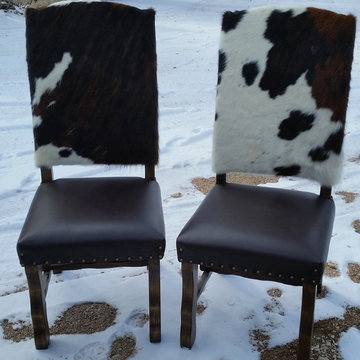
Made from solid wood each chair. Each chair has its own look. I used top grade leather to give that feel of class.
Réalisation d'une salle à manger chalet.
Réalisation d'une salle à manger chalet.
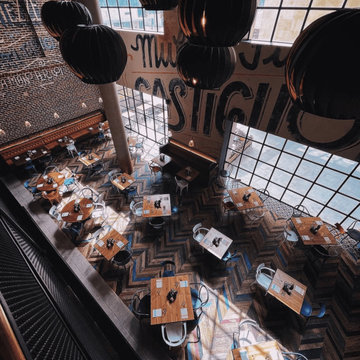
Our brick slips have been a firm favourite with architects and interior designers in the Middle East for quite a number of years now. Thanks to our strong partnerships in the region, our brick slips have been used as part of many projects ranging from private domestic renovations to high end hospitality fit out projects.
For our latest case study, our Urban brick slips were used as at the Fatto, Italian Restaurant in Bahrain. The project made use of the brick slips both internally and externally for feature walls and cladding.
The Urban brick slips are a great choice when you are looking to create an industrial feel. This project used elements of concrete, reclaimed timbers and exposed metal work to help establish an industrial theme. If you are looking to create a similar industrial look for your project, why not check out our in depth Industrial Styling Guide for ideas, tips and advice.
The designers of this project really wanted to focus on the detail and decided to go with an American Bond to add something different to the brick work. An American Bond makes use of a course of brick headers on every sixth row. This helps to break up very large areas of brick and really adds something extra to the project.
The brick slips were paired with a light mortar colour which helps to showcase the detail in the brick bond. This also makes the bricks pop from the surface and on large scale areas gives the distinction of individual real bricks rather than one solid colour mass.
We’re also huge fans of using the brick slips as the backdrop to painted graphics which has been done here. This technique was made popular by the ghost writing advertising of the early 1900’s. It acts as a great alternative to having physical signage added to a building, which can take away the impact of the brick work. This painted signage will also age alongside the brickwork, giving it a weathered effect and develop character of it’s own over the years.
The Urban brick slips are a long standing favourite within our brick slip range with their darker weathered tones and rough surface texture working well under different lighting conditions to create a look that can change from middday business lunches to intimate evening meals.
If you would like to use the Urban brick slips for your next project, why not get in touch with our team who can help create your perfect look.
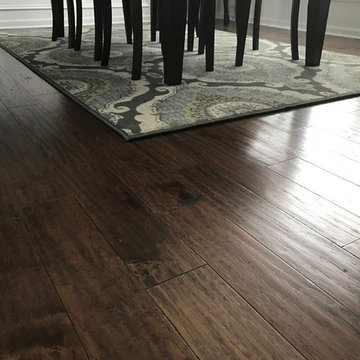
Bruce Frontier Sahara Sand. Engineered Hardwood Flooring. 3/8" x 5" Hand-scrapped Hickory
Réalisation d'une salle à manger chalet fermée et de taille moyenne avec parquet foncé, un mur bleu, aucune cheminée et un sol marron.
Réalisation d'une salle à manger chalet fermée et de taille moyenne avec parquet foncé, un mur bleu, aucune cheminée et un sol marron.
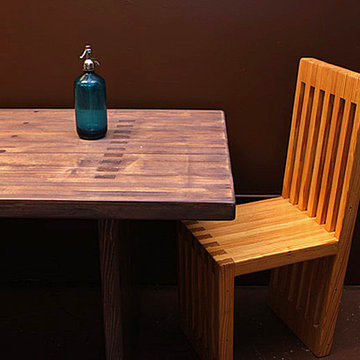
Kingpin Dining table with Nor'easter stain. Lilly chair. Both made from reclaimed vintage bowling lanes. All of our stains/finished are zero VOC, non-toxic.
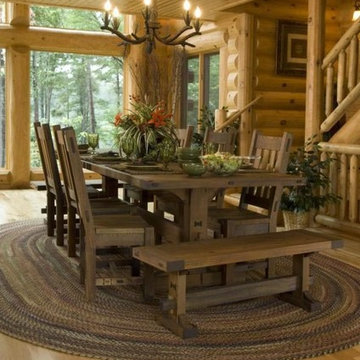
For more info on this home such as prices, floor plan, go to www.goldeneagleloghomes.com
Cette photo montre une grande salle à manger montagne.
Cette photo montre une grande salle à manger montagne.
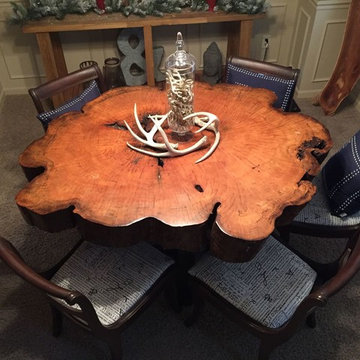
Cette photo montre une salle à manger montagne de taille moyenne avec un mur gris, moquette, aucune cheminée et un sol gris.
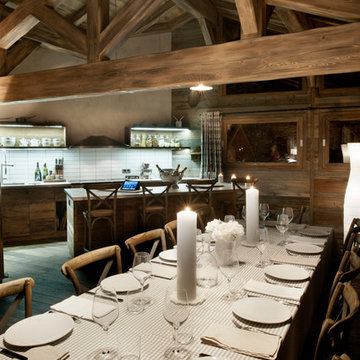
This open plan luxury chalet has full Wi-Fi coverage, HVAC and music control - despite being half way up a mountain!
Philippe GAL
Exemple d'une salle à manger ouverte sur la cuisine montagne de taille moyenne avec un sol en bois brun.
Exemple d'une salle à manger ouverte sur la cuisine montagne de taille moyenne avec un sol en bois brun.
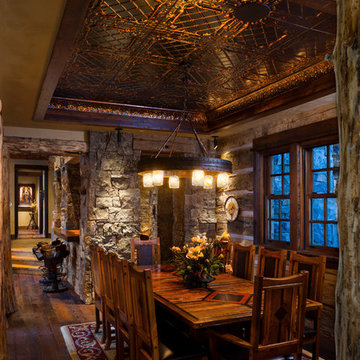
Rustic dining room with stone wine cellar and bar. photo by Karl Neumann
Réalisation d'une salle à manger chalet fermée et de taille moyenne avec parquet foncé.
Réalisation d'une salle à manger chalet fermée et de taille moyenne avec parquet foncé.
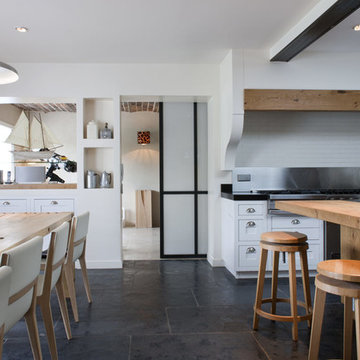
Olivier Chabaud
Exemple d'une salle à manger ouverte sur la cuisine montagne avec un mur blanc et un sol noir.
Exemple d'une salle à manger ouverte sur la cuisine montagne avec un mur blanc et un sol noir.
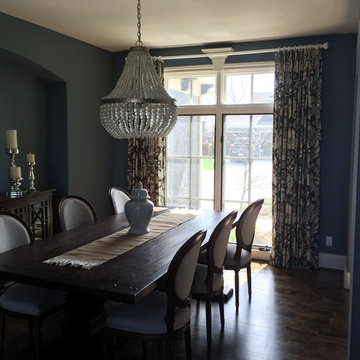
The dining room has a Currey and Company chandelier with frosted glass beads. The custom drapery's printed fabric inspired the wall color. This was the most formal yet still rustic room in the home. The recessed arch eventually housed a large paneled mirror over the buffet.
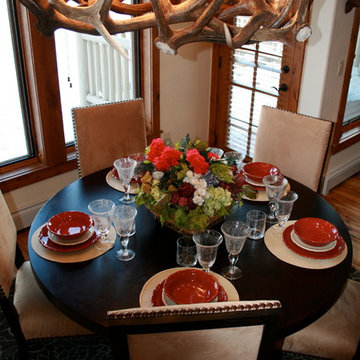
Rustic private residence in Steamboat Springs, Colorado.
Photography by Cinda Pfeil
Cette photo montre une salle à manger montagne.
Cette photo montre une salle à manger montagne.
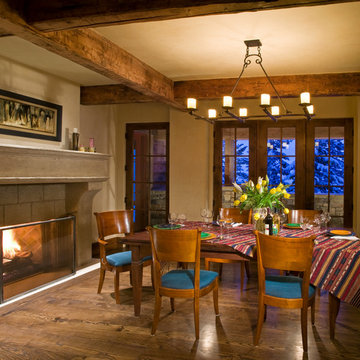
Gibeon Photography
Idée de décoration pour une grande salle à manger chalet fermée avec un sol en bois brun, une cheminée standard et un mur beige.
Idée de décoration pour une grande salle à manger chalet fermée avec un sol en bois brun, une cheminée standard et un mur beige.
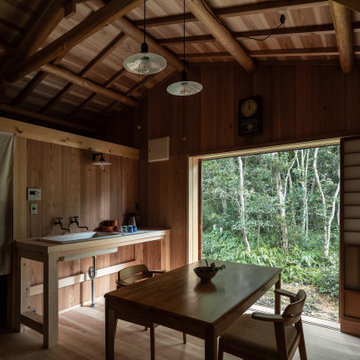
窓を開け放すと爽やかな森の風が通り抜けると共に印象的な緑の気配も感じ取ることができます。
Réalisation d'une salle à manger chalet en bois de taille moyenne avec un mur marron, un sol en bois brun, aucune cheminée, un sol beige et poutres apparentes.
Réalisation d'une salle à manger chalet en bois de taille moyenne avec un mur marron, un sol en bois brun, aucune cheminée, un sol beige et poutres apparentes.
Idées déco de salles à manger montagne noires
5
