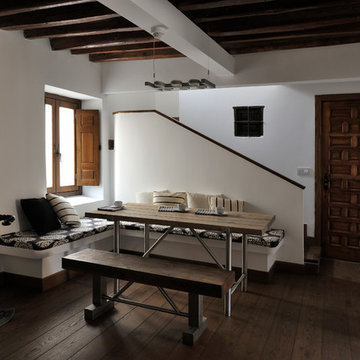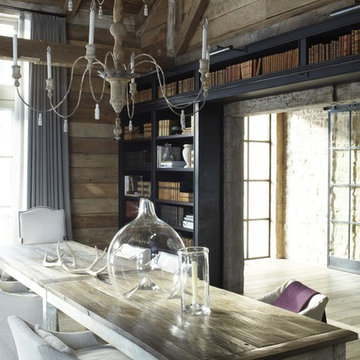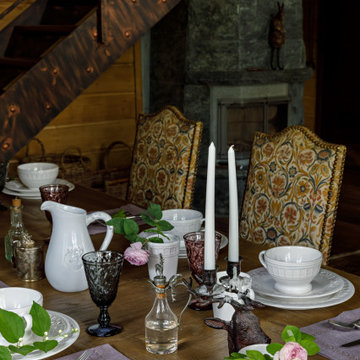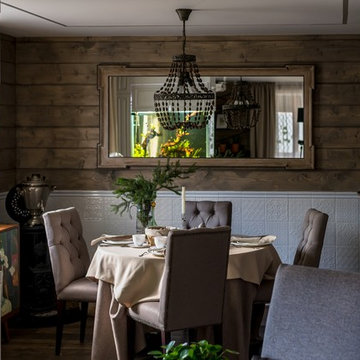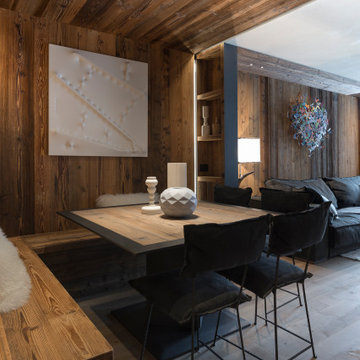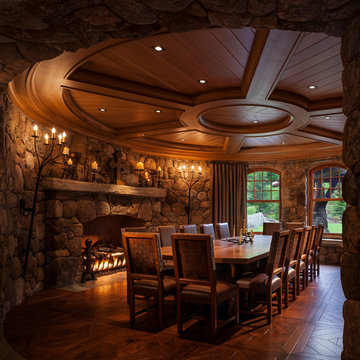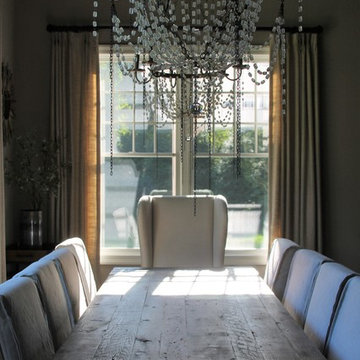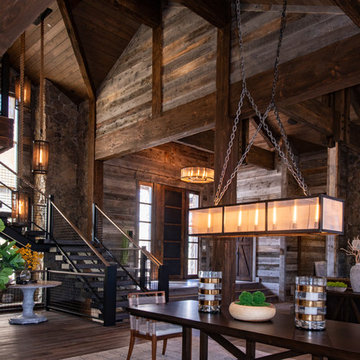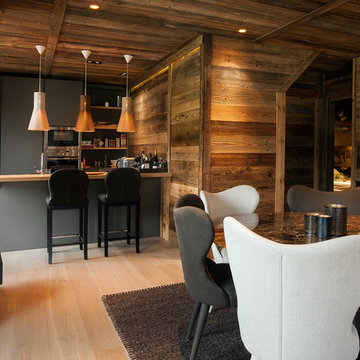Idées déco de salles à manger montagne noires
Trier par :
Budget
Trier par:Populaires du jour
101 - 120 sur 1 093 photos
1 sur 3
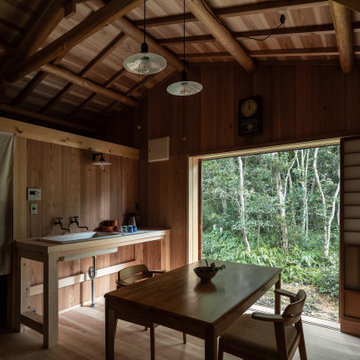
窓を開け放すと爽やかな森の風が通り抜けると共に印象的な緑の気配も感じ取ることができます。
Réalisation d'une salle à manger chalet en bois de taille moyenne avec un mur marron, un sol en bois brun, aucune cheminée, un sol beige et poutres apparentes.
Réalisation d'une salle à manger chalet en bois de taille moyenne avec un mur marron, un sol en bois brun, aucune cheminée, un sol beige et poutres apparentes.
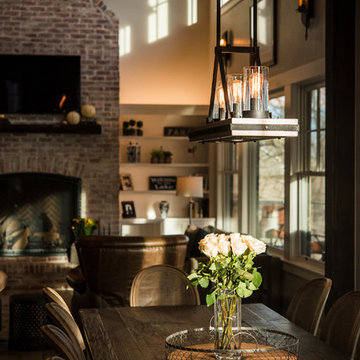
Idées déco pour une salle à manger ouverte sur le salon montagne de taille moyenne avec un mur gris, parquet clair, une cheminée standard, un manteau de cheminée en brique, un sol beige et éclairage.
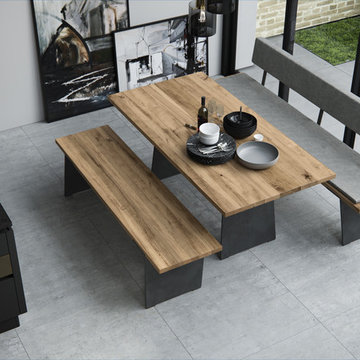
Unterkosntruktion Rohstahl,
Tischplatte und Sitzfläche Eiche massiv
loses Polster auf der Sitzfläche, Lehne rundum gepolstert
Cette photo montre une grande salle à manger ouverte sur le salon montagne avec un mur blanc, un sol en ardoise et un sol gris.
Cette photo montre une grande salle à manger ouverte sur le salon montagne avec un mur blanc, un sol en ardoise et un sol gris.
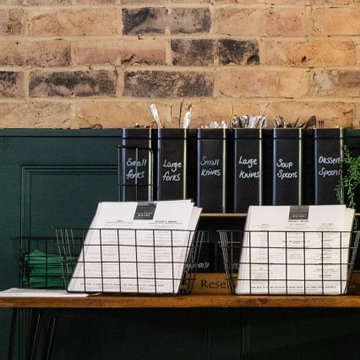
Little Kitchen Bistro
Rustic and industrial little bistro restaurant
From twee cottage tearoom to rustic and industrial French bistro. This project required a total refit and features lots of bespoke joinery by Paul. We introduced a feature wall of brickwork and Victorian paneling to complement the period of the building and gave the client cosy nooks through banquet seating and steel mesh panels.
The open kitchen and bar area demanded attractive space storage solutions like the industrial shelving positioned above the counter.
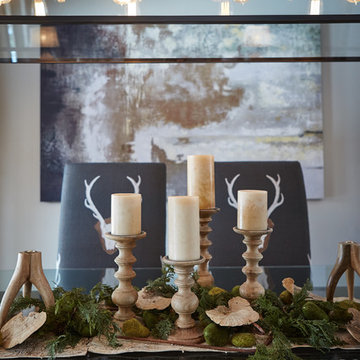
Ashley Avila
Inspiration pour une salle à manger ouverte sur le salon chalet avec un mur gris, un sol en bois brun et aucune cheminée.
Inspiration pour une salle à manger ouverte sur le salon chalet avec un mur gris, un sol en bois brun et aucune cheminée.
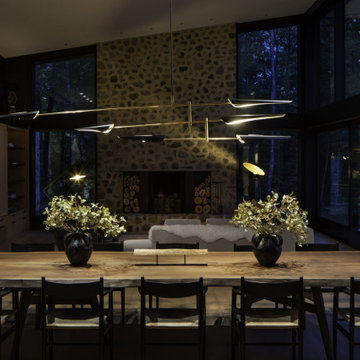
Lake living at its best. Our Northwoods retreat. Home and boathouse designed by Vetter Architects. Completed Spring 2020⠀
Size: 3 bed 4 1/2 bath
Completion Date : 2020
Our Services: Architecture
Interior Design: Amy Carmin
Photography: Ryan Hainey
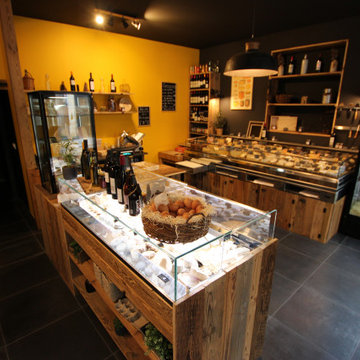
Rénovation globale d'un commerce, d'un salon de coiffure à une fromagerie / épicerie fine.
Idées déco pour une salle à manger montagne de taille moyenne avec un mur noir, un sol en carrelage de céramique et un sol noir.
Idées déco pour une salle à manger montagne de taille moyenne avec un mur noir, un sol en carrelage de céramique et un sol noir.
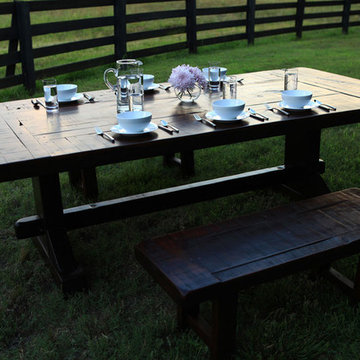
The Emerson: Rustic Trades Emerson Rustic, Distressed Trestle Farm table. Handmade in Atlanta, GA. Made entirely of real wood, cherry and poplar hardwoods. The finest quality table that will last a lifetime!
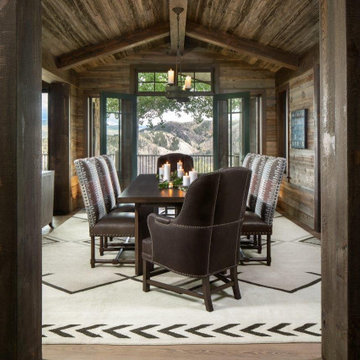
This design brought meaning and focus to the house by making the dining room into the heart of the home, like a quaint old cabin with which the new house grew around.
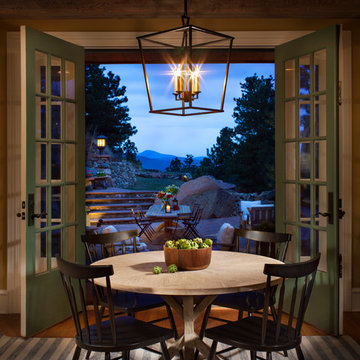
Idées déco pour une petite salle à manger ouverte sur le salon montagne avec un sol en bois brun.
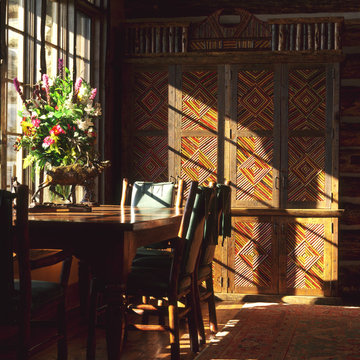
http://www.ctmarchitects.com/
Located near McAllister, Montana, the Double D Ranch was born from the owner’s hope for a more appealing accommodation than the original cabin, so his wife would enjoy her time in Montana as much as he did. We met with the couple and toured one of our other projects to get a better idea of what they had in mind. She became very involved in the process (and in fact is an interior designer), and together we created a ranch compound with: a main house, a guesthouse, a horse barn and fishing cabin. All are located on a rural parcel in a historic mining area—in fact, the stone for the buildings was reclaimed from local abandoned mines and the foundation built from century-old gold mine tailings. The buildings feature salvaged and reclaimed log, found branches from the surrounding site for ‘wiggly wood’ on the porches, and antique railroad lanterns act as exterior lighting to further establish tone and texture.
Today their home allows him to fish more, and her to raise paint horses and embrace the Montana lifestyle that her husband had hoped to share with her.
Idées déco de salles à manger montagne noires
6
