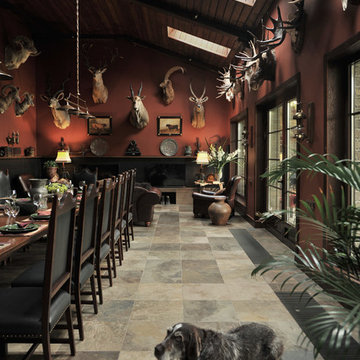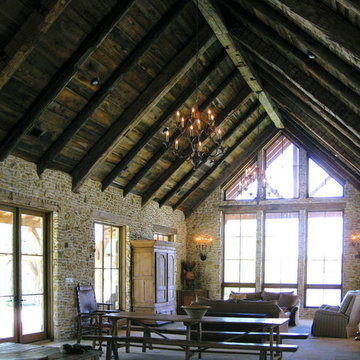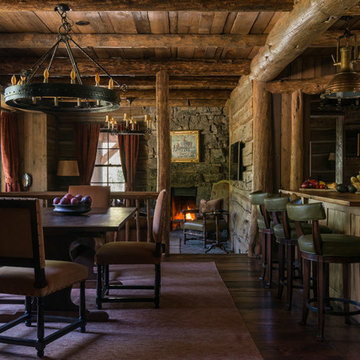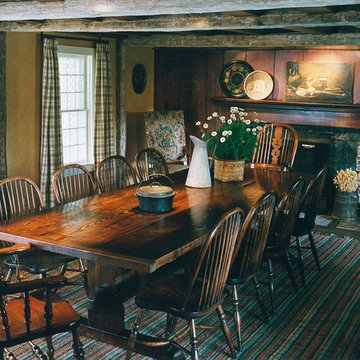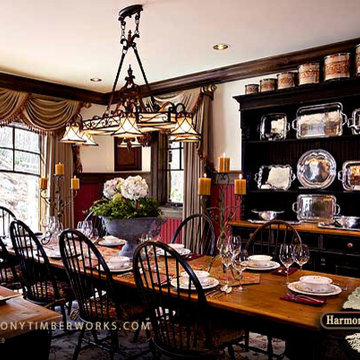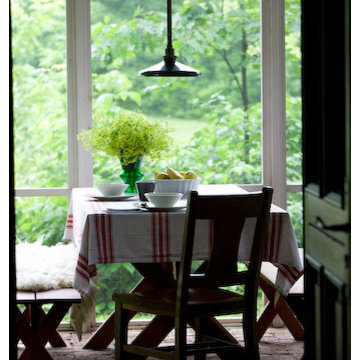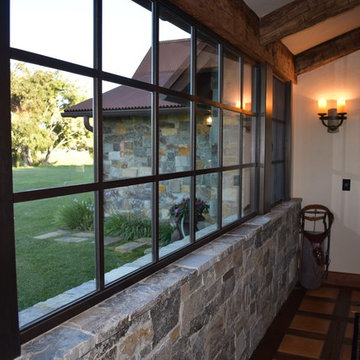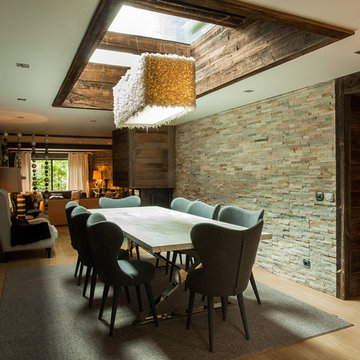Idées déco de salles à manger montagne noires
Trier par :
Budget
Trier par:Populaires du jour
141 - 160 sur 1 093 photos
1 sur 3
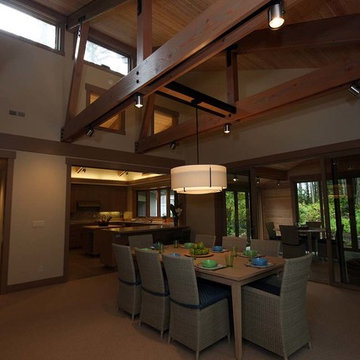
Aménagement d'une grande salle à manger montagne fermée avec un mur beige, un sol en carrelage de céramique et un sol beige.
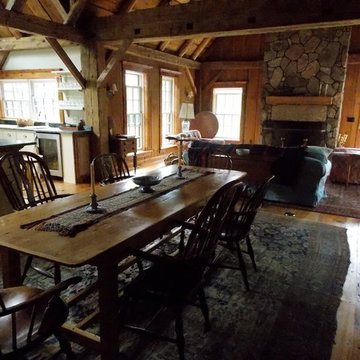
Ken Epworth
Idées déco pour une salle à manger montagne de taille moyenne avec un mur blanc, un sol en bois brun, une cheminée standard et un manteau de cheminée en pierre.
Idées déco pour une salle à manger montagne de taille moyenne avec un mur blanc, un sol en bois brun, une cheminée standard et un manteau de cheminée en pierre.
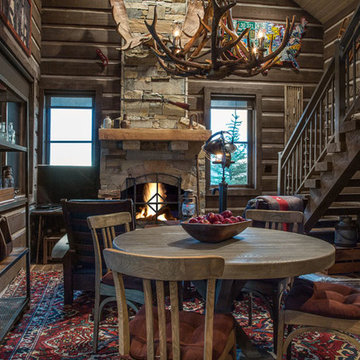
Photos by Scot Zimmerman, Interior Design by Kay Mammen & Nancy Johnson
Cette image montre une petite salle à manger ouverte sur le salon chalet avec un mur marron, parquet foncé, une cheminée standard, un manteau de cheminée en pierre et un sol marron.
Cette image montre une petite salle à manger ouverte sur le salon chalet avec un mur marron, parquet foncé, une cheminée standard, un manteau de cheminée en pierre et un sol marron.
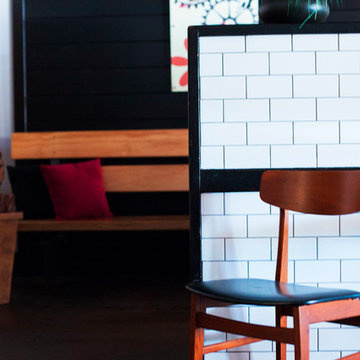
Plywood bench on opposite wall. Subway tile pony wall with chair guard and 2x6 wrap around trim
Inspiration pour une salle à manger chalet fermée et de taille moyenne avec un mur blanc et aucune cheminée.
Inspiration pour une salle à manger chalet fermée et de taille moyenne avec un mur blanc et aucune cheminée.

Exemple d'une salle à manger montagne fermée et de taille moyenne avec un mur gris, un sol en carrelage de porcelaine, une cheminée, un manteau de cheminée en carrelage, un sol gris, poutres apparentes et différents habillages de murs.
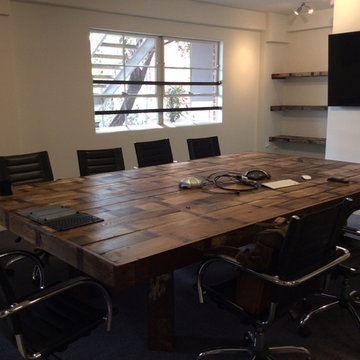
The Movember Foundation is a men’s health charity that is committed to helping men live happier, healthier and longer lives.
Silverado Salvage and Design worked with the Movember Foundation corporate office to create 37 tables and a barbershop for their corporate headquarters.
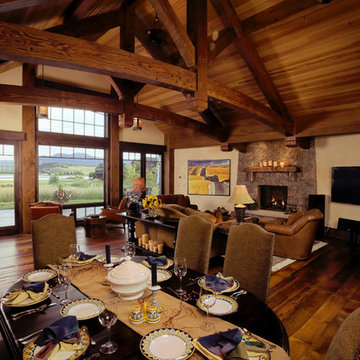
Architect: Joe Patrick Robbins, AIA
Builder: Sullivan Construction
Photographer: Tim Murphy
Cette photo montre une salle à manger montagne.
Cette photo montre une salle à manger montagne.
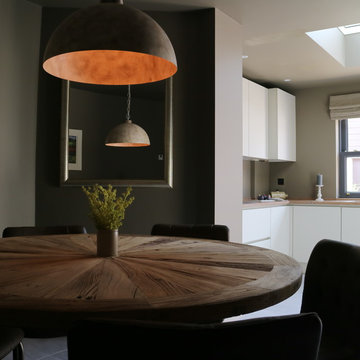
The cosy dining room leads on to the brighter kitchen
photograph by Jay Whitcombe
Réalisation d'une salle à manger chalet.
Réalisation d'une salle à manger chalet.
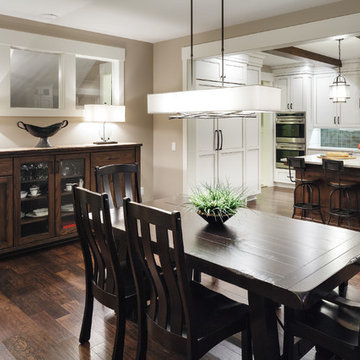
The Musgrove features clean lines and beautiful symmetry. The inviting drive welcomes homeowners and guests to a front entrance flanked by columns and stonework. The main level foyer leads to a spacious sitting area, whose hearth is shared by the open dining room and kitchen. Multiple doorways give access to a sunroom and outdoor living spaces. Also on the main floor is the master suite. Upstairs, there is room for three additional bedrooms and two full baths.
Photographer: Brad Gillette
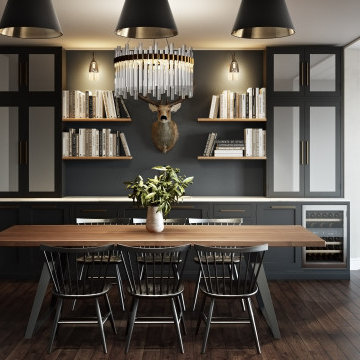
Cette image montre une salle à manger ouverte sur la cuisine chalet de taille moyenne avec un mur noir, parquet foncé, un sol marron, poutres apparentes et un mur en parement de brique.
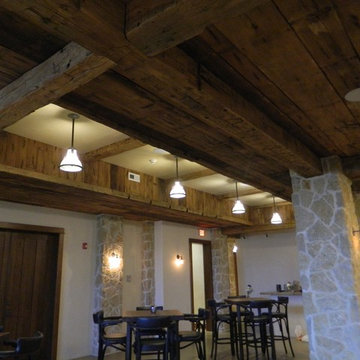
Wineries often consider old and antique wood products to best fit their feel and environment. Our reclaimed wood materials from top to bottom complete the job and provided a one-of-a-kind look!
Antique Beams & Boards LLC
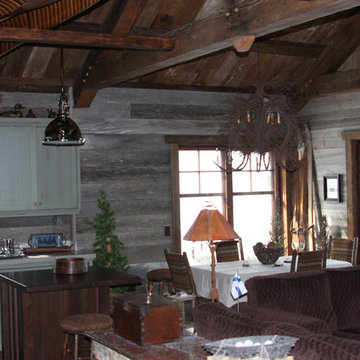
Cette image montre une salle à manger ouverte sur le salon chalet avec un mur gris.
Idées déco de salles à manger montagne noires
8
