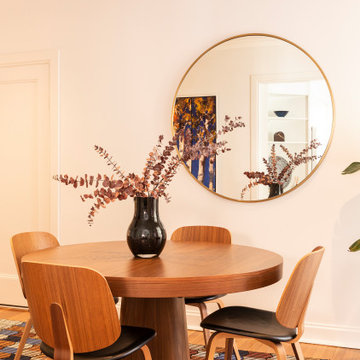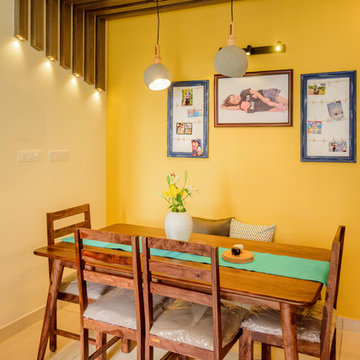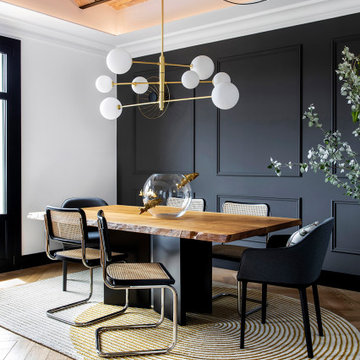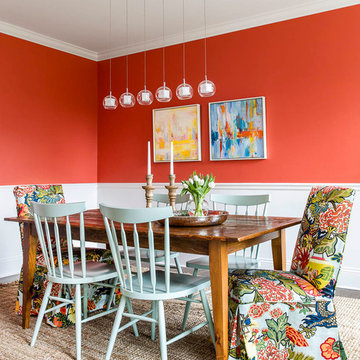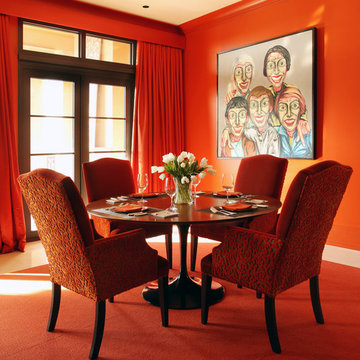Idées déco de salles à manger oranges
Trier par :
Budget
Trier par:Populaires du jour
141 - 160 sur 10 279 photos
1 sur 2

Aménagement d'une salle à manger classique fermée et de taille moyenne avec un mur noir, parquet foncé et aucune cheminée.
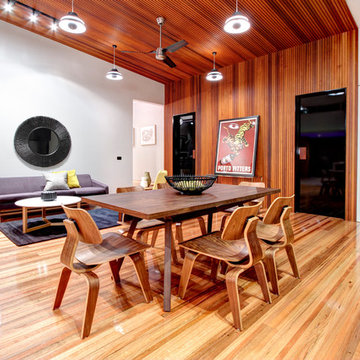
Warragul Pool House is an award winning Design by Design Unity
Photography by Peter Marshall
Idées déco pour une salle à manger ouverte sur le salon contemporaine.
Idées déco pour une salle à manger ouverte sur le salon contemporaine.

Winner of the 2018 Tour of Homes Best Remodel, this whole house re-design of a 1963 Bennet & Johnson mid-century raised ranch home is a beautiful example of the magic we can weave through the application of more sustainable modern design principles to existing spaces.
We worked closely with our client on extensive updates to create a modernized MCM gem.
Extensive alterations include:
- a completely redesigned floor plan to promote a more intuitive flow throughout
- vaulted the ceilings over the great room to create an amazing entrance and feeling of inspired openness
- redesigned entry and driveway to be more inviting and welcoming as well as to experientially set the mid-century modern stage
- the removal of a visually disruptive load bearing central wall and chimney system that formerly partitioned the homes’ entry, dining, kitchen and living rooms from each other
- added clerestory windows above the new kitchen to accentuate the new vaulted ceiling line and create a greater visual continuation of indoor to outdoor space
- drastically increased the access to natural light by increasing window sizes and opening up the floor plan
- placed natural wood elements throughout to provide a calming palette and cohesive Pacific Northwest feel
- incorporated Universal Design principles to make the home Aging In Place ready with wide hallways and accessible spaces, including single-floor living if needed
- moved and completely redesigned the stairway to work for the home’s occupants and be a part of the cohesive design aesthetic
- mixed custom tile layouts with more traditional tiling to create fun and playful visual experiences
- custom designed and sourced MCM specific elements such as the entry screen, cabinetry and lighting
- development of the downstairs for potential future use by an assisted living caretaker
- energy efficiency upgrades seamlessly woven in with much improved insulation, ductless mini splits and solar gain

Herbert Stolz, Regensburg
Exemple d'une grande salle à manger ouverte sur la cuisine tendance avec un mur blanc, sol en béton ciré, une cheminée double-face, un manteau de cheminée en béton et un sol gris.
Exemple d'une grande salle à manger ouverte sur la cuisine tendance avec un mur blanc, sol en béton ciré, une cheminée double-face, un manteau de cheminée en béton et un sol gris.

David Trotter - 8TRACKstudios - www.8trackstudios.com
Exemple d'une salle à manger rétro.
Exemple d'une salle à manger rétro.
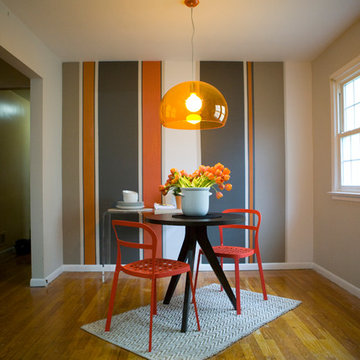
Traditional lines meets contemporary style in this updated eat-in kitchen. Pops of orange on the cabinets, chairs, pendant lamp, and striped feature wall as well as the red, circular tile backsplash bring modern-day touches to the otherwise traditional silhouettes found in the space. A bar in the wall cut-out adds extra seating. Photo by Chris Amaral.
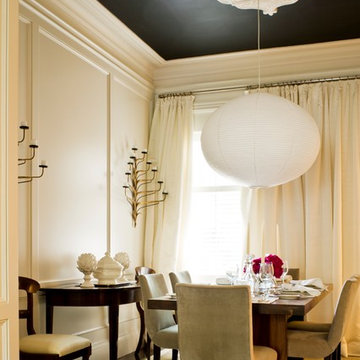
www.myplumdesign.com
Inspiration pour une salle à manger traditionnelle avec un mur blanc et parquet foncé.
Inspiration pour une salle à manger traditionnelle avec un mur blanc et parquet foncé.
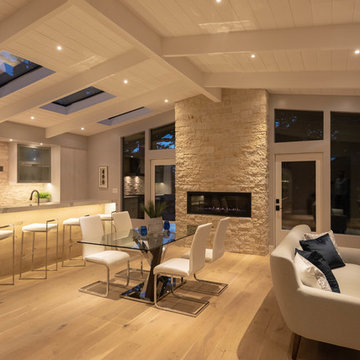
Inspiration pour une salle à manger ouverte sur la cuisine vintage de taille moyenne avec un sol marron, un mur gris, parquet clair, une cheminée ribbon et un manteau de cheminée en pierre.
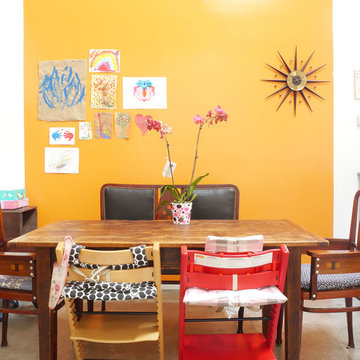
Photo: Nasozi Kakembo © 2015 Houzz
Idée de décoration pour une salle à manger ouverte sur le salon bohème avec sol en béton ciré et un mur jaune.
Idée de décoration pour une salle à manger ouverte sur le salon bohème avec sol en béton ciré et un mur jaune.

Dining room with wood burning stove, floor to ceiling sliding doors to deck. Concrete walls with picture hanging system.
Photo:Chad Holder
Idée de décoration pour une salle à manger ouverte sur le salon minimaliste avec parquet foncé et un poêle à bois.
Idée de décoration pour une salle à manger ouverte sur le salon minimaliste avec parquet foncé et un poêle à bois.
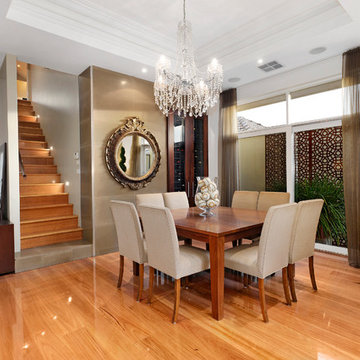
This former bedrom with open fire place was refurbished to accomodate an open plan dining room with a recessed ceiling and central chandelier. There is a richness of materials such as polished floor boards, stone tiles and shear window coverings. The room looks out onto a small water pond with decorative laser cut screens on the wall.

The dining room is framed by a metallic silver ceiling and molding alongside red and orange striped draperies paired with woven wood blinds. A contemporary nude painting hangs above a pair of vintage ivory lamps atop a vintage orange buffet.
Black rattan chairs with red leather seats surround a transitional stained trestle table, and the teal walls set off the room’s dark walnut wood floors and aqua blue hemp and wool rug.

With an open plan and exposed structure, every interior element had to be beautiful and functional. Here you can see the massive concrete fireplace as it defines four areas. On one side, it is a wood burning fireplace with firewood as it's artwork. On another side it has additional dish storage carved out of the concrete for the kitchen and dining. The last two sides pinch down to create a more intimate library space at the back of the fireplace.
Photo by Lincoln Barber
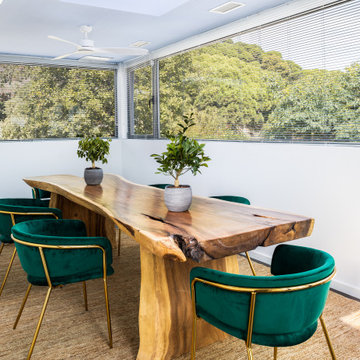
Idées déco pour une salle à manger contemporaine fermée et de taille moyenne avec un mur blanc, aucune cheminée et un sol gris.
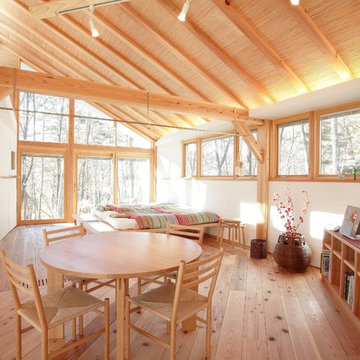
ダイニングルームスペースからベッドルームスペースを見る。日本と西洋の木造伝統構法を取入れたオリジナルの構法で、大空間と大開口を実現しています。
Cette image montre une salle à manger ouverte sur le salon design avec un mur blanc et parquet clair.
Cette image montre une salle à manger ouverte sur le salon design avec un mur blanc et parquet clair.
Idées déco de salles à manger oranges
8
