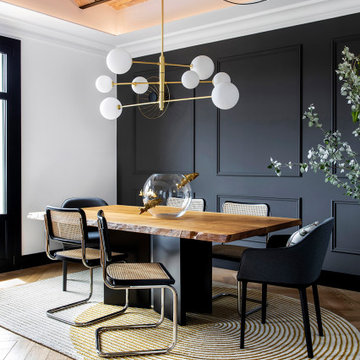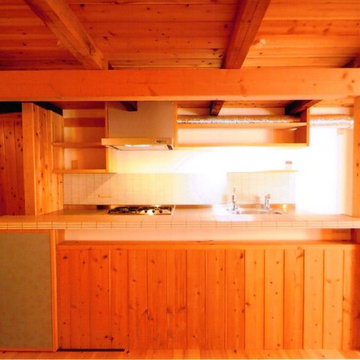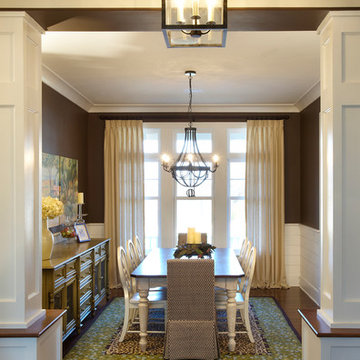Idées déco de salles à manger oranges
Trier par :
Budget
Trier par:Populaires du jour
21 - 40 sur 10 285 photos
1 sur 2
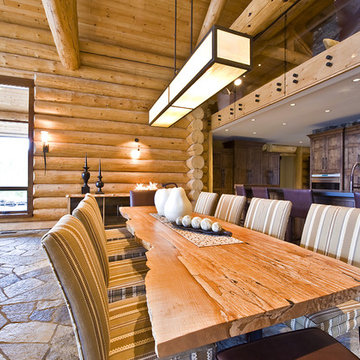
This exceptional log home is remotely located and perfectly situated to complement the natural surroundings. The home fully utilizes its spectacular views. Our design for the homeowners blends elements of rustic elegance juxtaposed with modern clean lines. It’s a sensational space where the rugged, tactile elements highlight the contrasting modern finishes.
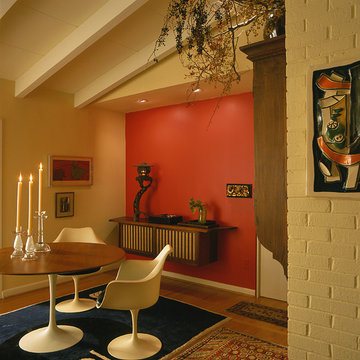
This Mid-Century Modern residence was infused with rich paint colors and accent lighting to enhance the owner’s modern American furniture and art collections. Large expanses of glass were added to provide views to the new garden entry. All Photographs: Erik Kvalsvik

Cette photo montre une salle à manger chic avec un mur beige, parquet foncé et un sol marron.
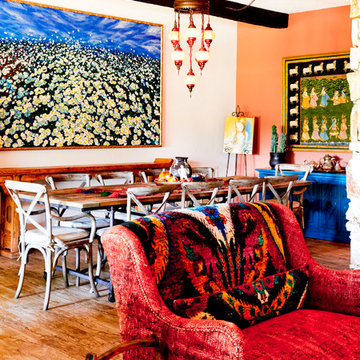
Photo: Rikki Snyder © 2015 Houzz
Aménagement d'une salle à manger éclectique avec éclairage.
Aménagement d'une salle à manger éclectique avec éclairage.

Formal Dining with Butler's Pantry that connects this space to the Kitchen beyond.
Cette image montre une salle à manger fermée et de taille moyenne avec un mur blanc, parquet foncé et aucune cheminée.
Cette image montre une salle à manger fermée et de taille moyenne avec un mur blanc, parquet foncé et aucune cheminée.

Suzani table cloth covers an Ikea Docksta table, Black paint and chevrom upholstery dress up these fax bamboo dining chairs
Idée de décoration pour une salle à manger bohème avec un mur bleu et parquet clair.
Idée de décoration pour une salle à manger bohème avec un mur bleu et parquet clair.
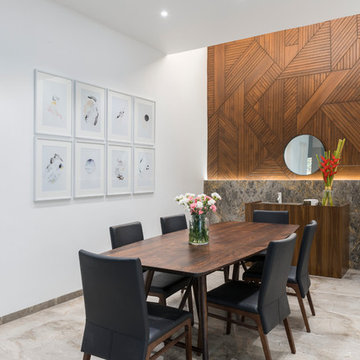
PHX India - Sebastian Zachariah & Ira Gosalia
Réalisation d'une salle à manger design avec un mur blanc et un sol gris.
Réalisation d'une salle à manger design avec un mur blanc et un sol gris.
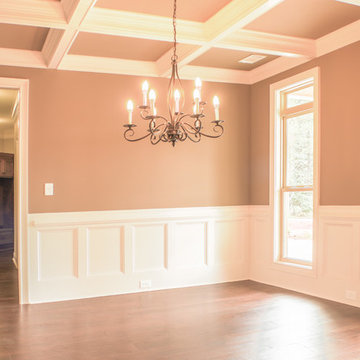
Réalisation d'une salle à manger tradition fermée et de taille moyenne avec un mur beige et un sol en bois brun.
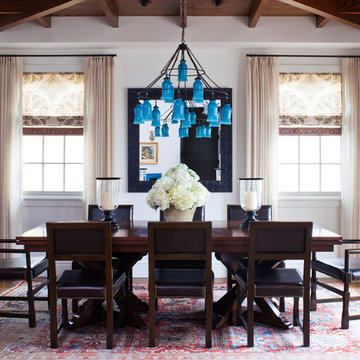
Table seating for 12; Leather Chairs; Blue Glass Chandelier; Peter Dunham Fabric on Drapery; Antique Persian Rug; Custom Ceiling Treatment, area rug, ceiling lighting, centerpiece, chandelier, curtains, dark wood dining table, drapes, exposed beams, nail head trim, orchid, oriental rug, recessed lighting, roman shades, Window Treatments, wood ceiling
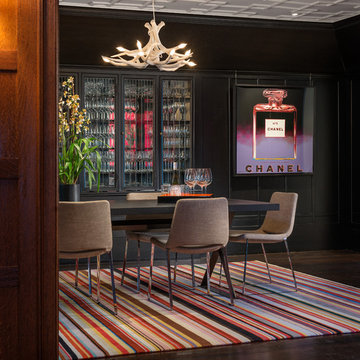
Aaron Leitz Photography
Cette image montre une salle à manger design avec un mur noir et parquet foncé.
Cette image montre une salle à manger design avec un mur noir et parquet foncé.

Cette photo montre une salle à manger tendance avec un sol en bois brun et un mur beige.
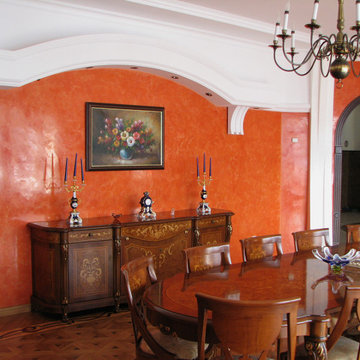
В интерьере дома (проектировался совместно с Фоменко Евгением) прекрасно сочетаются неоклассика с элементами средневековой готики: Оттенки белого прекрасно гармонируют с темным деревом, коваными капителями и венецианской штукатуркой насыщенных оттенков; винтовая лестница из дерева опоясана красочным витражом высоких окон и увенчана таким же круглым витражом. Используемые материалы соответствуют стилю интерьера: это ценные породы дерева и камня, штукатурка, кованные изделия и декоративное стекло, натуральные ткань и кожа.
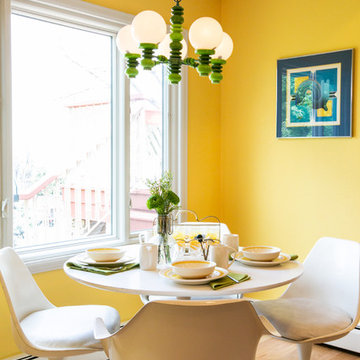
When a client tells us they’re a mid-century collector and long for a kitchen design unlike any other we are only too happy to oblige. This kitchen is saturated in mid-century charm and its custom features make it difficult to pin-point our favorite aspect!
Cabinetry
We had the pleasure of partnering with one of our favorite Denver cabinet shops to make our walnut dreams come true! We were able to include a multitude of custom features in this kitchen including frosted glass doors in the island, open cubbies, a hidden cutting board, and great interior cabinet storage. But what really catapults these kitchen cabinets to the next level is the eye-popping angled wall cabinets with sliding doors, a true throwback to the magic of the mid-century kitchen. Streamline brushed brass cabinetry pulls provided the perfect lux accent against the handsome walnut finish of the slab cabinetry doors.
Tile
Amidst all the warm clean lines of this mid-century kitchen we wanted to add a splash of color and pattern, and a funky backsplash tile did the trick! We utilized a handmade yellow picket tile with a high variation to give us a bit of depth; and incorporated randomly placed white accent tiles for added interest and to compliment the white sliding doors of the angled cabinets, helping to bring all the materials together.
Counter
We utilized a quartz along the counter tops that merged lighter tones with the warm tones of the cabinetry. The custom integrated drain board (in a starburst pattern of course) means they won’t have to clutter their island with a large drying rack. As an added bonus, the cooktop is recessed into the counter, to create an installation flush with the counter surface.
Stair Rail
Not wanting to miss an opportunity to add a touch of geometric fun to this home, we designed a custom steel handrail. The zig-zag design plays well with the angles of the picket tiles and the black finish ties in beautifully with the black metal accents in the kitchen.
Lighting
We removed the original florescent light box from this kitchen and replaced it with clean recessed lights with accents of recessed undercabinet lighting and a terrifically vintage fixture over the island that pulls together the black and brushed brass metal finishes throughout the space.
This kitchen has transformed into a strikingly unique space creating the perfect home for our client’s mid-century treasures.
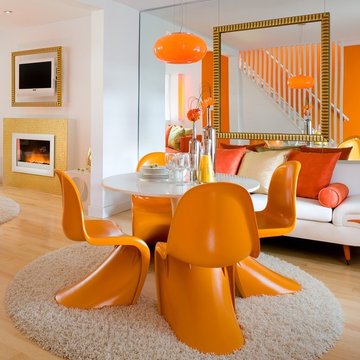
Who said your dining room had to be muted and colorless? This orange themed dining room exudes vitality and fun with these stunning Panton Chairs that can bring any dining room to life. Of course, orange is not everyone's color, so feel free to pick from any of the other five Panton Chair colors, red, black, white, chartreuse, or ice grey, and make your dining room the envy of the ton.
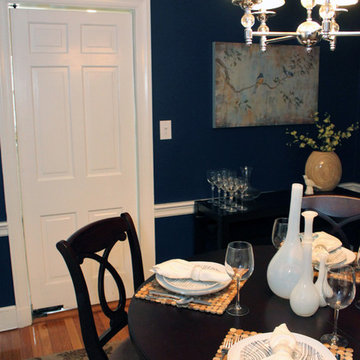
Photos by Laurie Hunt Photography
Exemple d'une petite salle à manger chic fermée avec un mur bleu, parquet clair et aucune cheminée.
Exemple d'une petite salle à manger chic fermée avec un mur bleu, parquet clair et aucune cheminée.

The dining room is framed by a metallic silver ceiling and molding alongside red and orange striped draperies paired with woven wood blinds. A contemporary nude painting hangs above a pair of vintage ivory lamps atop a vintage orange buffet.
Black rattan chairs with red leather seats surround a transitional stained trestle table, and the teal walls set off the room’s dark walnut wood floors and aqua blue hemp and wool rug.

In the dining room, we added a walnut bar with an antique gold toekick and antique gold hardware, along with an enclosed tall walnut cabinet for storage. The tall dining room cabinet also conceals a vertical steel structural beam, while providing valuable storage space. The original dining room cabinets had been whitewashed and they also featured many tiny drawers and damaged drawer glides that were no longer practical for storage. So, we removed them and built in new cabinets that look as if they have always been there. The new walnut bar features geometric wall tile that matches the kitchen backsplash. The walnut bar and dining cabinets breathe new life into the space and echo the tones of the wood walls and cabinets in the adjoining kitchen and living room. Finally, our design team finished the space with MCM furniture, art and accessories.
Idées déco de salles à manger oranges
2
