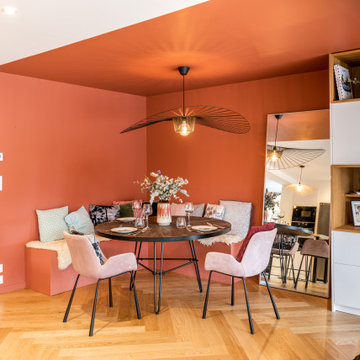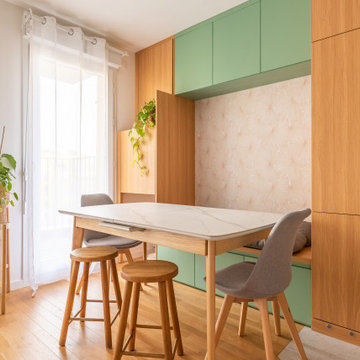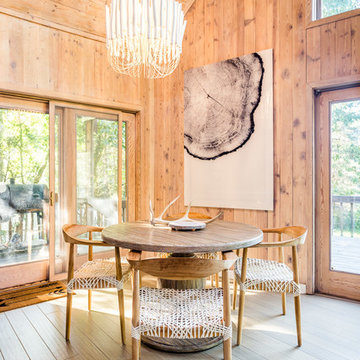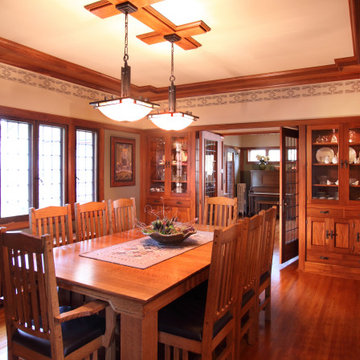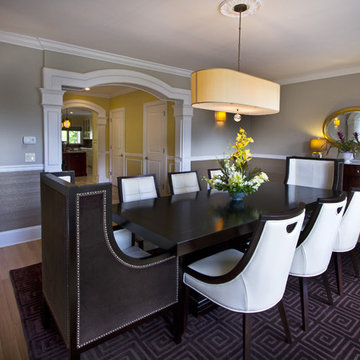Idées déco de salles à manger oranges
Trier par :
Budget
Trier par:Populaires du jour
1 - 20 sur 10 276 photos
1 sur 2

Idée de décoration pour une salle à manger champêtre avec un mur blanc, parquet clair, une cheminée standard, un sol beige et poutres apparentes.

Salle à manger contemporaine rénovée avec meubles (étagères et bibliothèque) sur mesure. Grandes baies vitrées, association couleur, blanc et bois.
Cette image montre une salle à manger ouverte sur le salon design avec un mur vert, un sol beige et verrière.
Cette image montre une salle à manger ouverte sur le salon design avec un mur vert, un sol beige et verrière.

Lincoln Barbour
Inspiration pour une salle à manger ouverte sur le salon vintage de taille moyenne avec sol en béton ciré et un sol multicolore.
Inspiration pour une salle à manger ouverte sur le salon vintage de taille moyenne avec sol en béton ciré et un sol multicolore.

Cette photo montre une salle à manger chic avec un mur beige, parquet foncé et un sol marron.
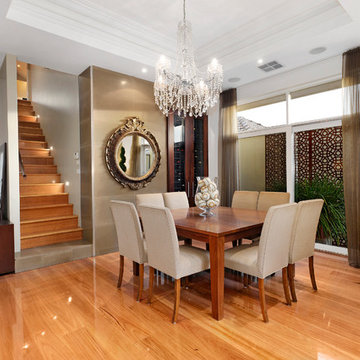
This former bedrom with open fire place was refurbished to accomodate an open plan dining room with a recessed ceiling and central chandelier. There is a richness of materials such as polished floor boards, stone tiles and shear window coverings. The room looks out onto a small water pond with decorative laser cut screens on the wall.

Breakfast area is in corner of kitchen bump-out with the best sun. Bench has a sloped beadboard back. There are deep drawers at ends of bench and a lift top section in middle. Trestle table is 60 x 32 inches, built in cherry to match cabinets, and also our design. Beadboard walls are painted BM "Pale Sea Mist" with BM "Atrium White" trim. David Whelan photo

Modern Patriot Residence by Locati Architects, Interior Design by Locati Interiors, Photography by Gibeon Photography
Idées déco pour une salle à manger ouverte sur le salon contemporaine avec un mur beige, une cheminée ribbon et un manteau de cheminée en métal.
Idées déco pour une salle à manger ouverte sur le salon contemporaine avec un mur beige, une cheminée ribbon et un manteau de cheminée en métal.
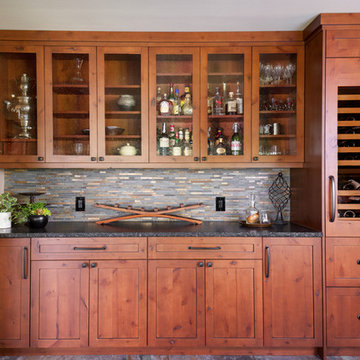
Photography: Christian J Anderson.
Contractor & Finish Carpenter: Poli Dmitruks of PDP Perfection LLC.
Idée de décoration pour une salle à manger ouverte sur le salon champêtre de taille moyenne avec un mur beige, un sol en carrelage de porcelaine et un sol gris.
Idée de décoration pour une salle à manger ouverte sur le salon champêtre de taille moyenne avec un mur beige, un sol en carrelage de porcelaine et un sol gris.

With an open plan and exposed structure, every interior element had to be beautiful and functional. Here you can see the massive concrete fireplace as it defines four areas. On one side, it is a wood burning fireplace with firewood as it's artwork. On another side it has additional dish storage carved out of the concrete for the kitchen and dining. The last two sides pinch down to create a more intimate library space at the back of the fireplace.
Photo by Lincoln Barber
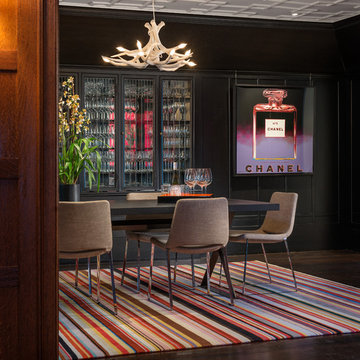
Aaron Leitz Photography
Cette image montre une salle à manger design avec un mur noir et parquet foncé.
Cette image montre une salle à manger design avec un mur noir et parquet foncé.
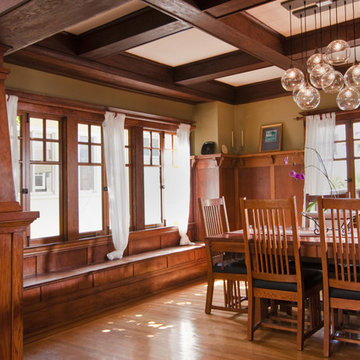
This charming Craftsman classic style home has a large inviting front porch, original architectural details and woodwork throughout. The original two-story 1,963 sq foot home was built in 1912 with 4 bedrooms and 1 bathroom. Our design build project added 700 sq feet to the home and 1,050 sq feet to the outdoor living space. This outdoor living space included a roof top deck and a 2 story lower deck all made of Ipe decking and traditional custom designed railings. In the formal dining room, our master craftsman restored and rebuilt the trim, wainscoting, beamed ceilings, and the built-in hutch. The quaint kitchen was brought back to life with new cabinetry made from douglas fir and also upgraded with a brand new bathroom and laundry room. Throughout the home we replaced the windows with energy effecient double pane windows and new hardwood floors that also provide radiant heating. It is evident that attention to detail was a primary focus during this project as our team worked diligently to maintain the traditional look and feel of the home

The stone wall in the background is the original Plattville limestone demising wall from 1885. The lights are votive candles mounted on custom bent aluminum angles fastened to the wall.
Dining Room Table Info: http://www.josephjeup.com/product/corsica-dining-table/
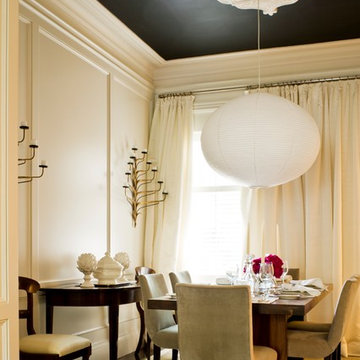
www.myplumdesign.com
Inspiration pour une salle à manger traditionnelle avec un mur blanc et parquet foncé.
Inspiration pour une salle à manger traditionnelle avec un mur blanc et parquet foncé.

Réalisation d'une petite salle à manger champêtre avec une banquette d'angle, un mur beige, un sol en bois brun, un sol marron et poutres apparentes.
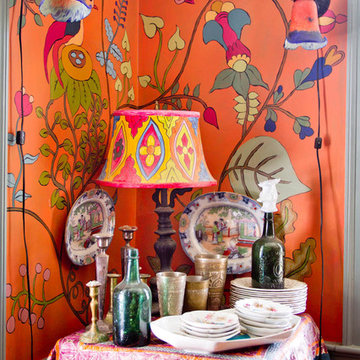
Photo by: Rikki Snyder © 2012 Houzz
Photo by: Rikki Snyder © 2012 Houzz
http://www.houzz.com/ideabooks/4018714/list/My-Houzz--An-Antique-Cape-Cod-House-Explodes-With-Color
Idées déco de salles à manger oranges
1
