Idées déco de salles à manger ouvertes sur la cuisine industrielles
Trier par :
Budget
Trier par:Populaires du jour
121 - 140 sur 927 photos
1 sur 3
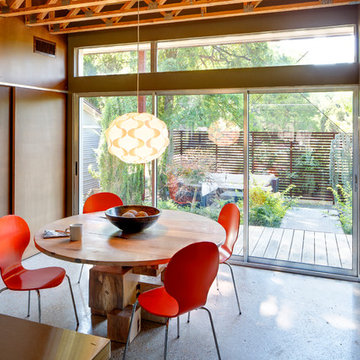
© Craig Kuhner Architectural Photography
Idées déco pour une salle à manger ouverte sur la cuisine industrielle avec un mur marron.
Idées déco pour une salle à manger ouverte sur la cuisine industrielle avec un mur marron.
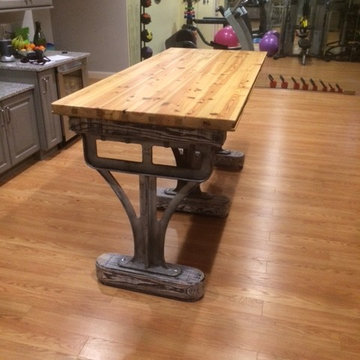
Lexington-Industrial Custom Farm Table
100 year old cast iron legs with a Reclaimed Heart Pine Table.
The Reclaimed Heart pine came out of an old Kentucky barn.
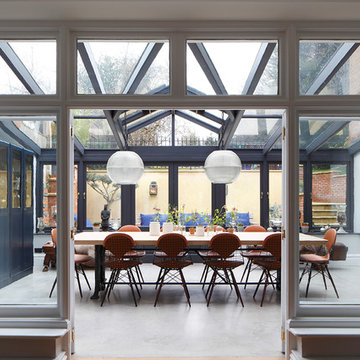
James Balston
Inspiration pour une salle à manger ouverte sur la cuisine urbaine avec sol en béton ciré et un sol gris.
Inspiration pour une salle à manger ouverte sur la cuisine urbaine avec sol en béton ciré et un sol gris.
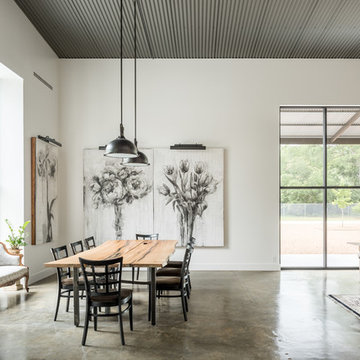
This project encompasses the renovation of two aging metal warehouses located on an acre just North of the 610 loop. The larger warehouse, previously an auto body shop, measures 6000 square feet and will contain a residence, art studio, and garage. A light well puncturing the middle of the main residence brightens the core of the deep building. The over-sized roof opening washes light down three masonry walls that define the light well and divide the public and private realms of the residence. The interior of the light well is conceived as a serene place of reflection while providing ample natural light into the Master Bedroom. Large windows infill the previous garage door openings and are shaded by a generous steel canopy as well as a new evergreen tree court to the west. Adjacent, a 1200 sf building is reconfigured for a guest or visiting artist residence and studio with a shared outdoor patio for entertaining. Photo by Peter Molick, Art by Karin Broker
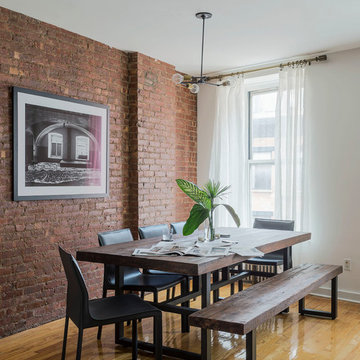
Cette photo montre une salle à manger ouverte sur la cuisine industrielle de taille moyenne avec un mur blanc et un sol en bois brun.
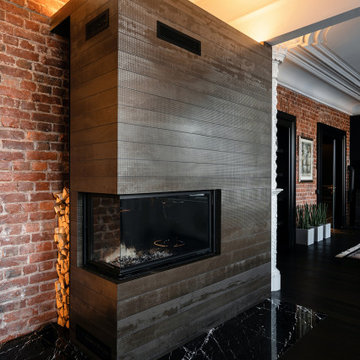
Зона столовой отделена от гостиной перегородкой из ржавых швеллеров, которая является опорой для брутального обеденного стола со столешницей из массива карагача с необработанными краями. Стулья вокруг стола относятся к эпохе европейского минимализма 70-х годов 20 века. Были перетянуты кожей коньячного цвета под стиль дивана изготовленного на заказ. Дровяной камин, обшитый керамогранитом с текстурой ржавого металла, примыкает к исторической белоснежной печи, обращенной в зону гостиной. Кухня зонирована от зоны столовой островом с барной столешницей. Подножье бара, сформировавшееся стихийно в результате неверно в полу выведенных водорозеток, было решено превратить в ступеньку, которая является излюбленным местом детей - на ней очень удобно сидеть в маленьком возрасте. Полы гостиной выложены из массива карагача тонированного в черный цвет.
Фасады кухни выполнены в отделке микроцементом, который отлично сочетается по цветовой гамме отдельной ТВ-зоной на серой мраморной панели и другими монохромными элементами интерьера.
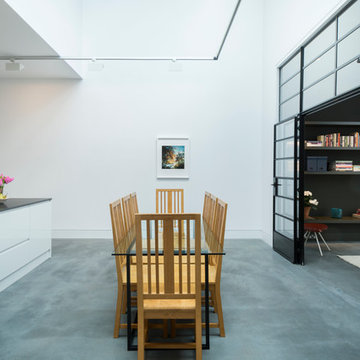
The living space was completely transformed by replacing a wall with Crittall glass screens and building a new kitchen, to allow a front-to-rear vista of the whole building, well over 50 feet long.
http://www.domusnova.com/properties/buy/2056/2-bedroom-house-kensington-chelsea-north-kensington-hewer-street-w10-theo-otten-otten-architects-london-for-sale/

ハイサイドライトから空をとりこむ
ナカサ&パートナーズ
Aménagement d'une grande salle à manger ouverte sur la cuisine industrielle avec un mur blanc, un sol blanc et un sol en linoléum.
Aménagement d'une grande salle à manger ouverte sur la cuisine industrielle avec un mur blanc, un sol blanc et un sol en linoléum.
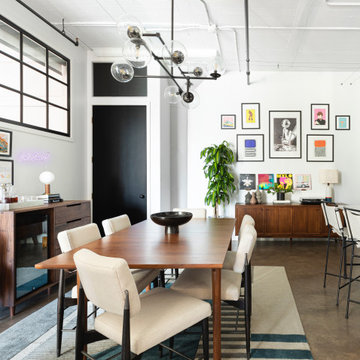
The dining room/bar area in a sophisticated and fun “lived-in-luxe” loft home with a mix of contemporary, industrial, and midcentury-inspired furniture and decor. Bold, colorful art, a custom wine bar, and cocktail lounge make this welcoming home a place to party.
Interior design & styling by Parlour & Palm
Photos by Christopher Dibble
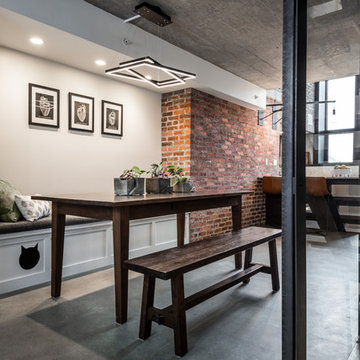
Photos by Andrew Giammarco Photography.
Cette photo montre une petite salle à manger ouverte sur la cuisine industrielle avec un mur blanc et sol en béton ciré.
Cette photo montre une petite salle à manger ouverte sur la cuisine industrielle avec un mur blanc et sol en béton ciré.
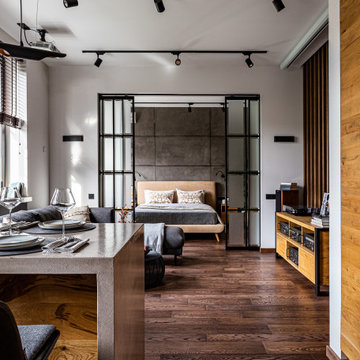
Обеденная зона
Дизайн проект: Семен Чечулин
Стиль: Наталья Орешкова
Cette image montre une petite salle à manger ouverte sur la cuisine urbaine avec un mur blanc, un sol en vinyl et un sol marron.
Cette image montre une petite salle à manger ouverte sur la cuisine urbaine avec un mur blanc, un sol en vinyl et un sol marron.
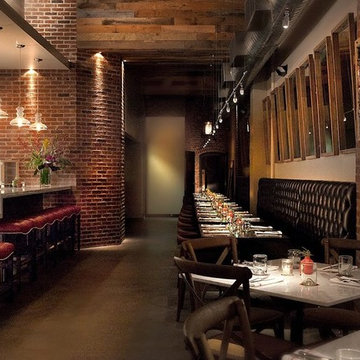
Tar and Roses - Santa Monica, CA
Réalisation d'une très grande salle à manger ouverte sur la cuisine urbaine avec un mur blanc et sol en béton ciré.
Réalisation d'une très grande salle à manger ouverte sur la cuisine urbaine avec un mur blanc et sol en béton ciré.
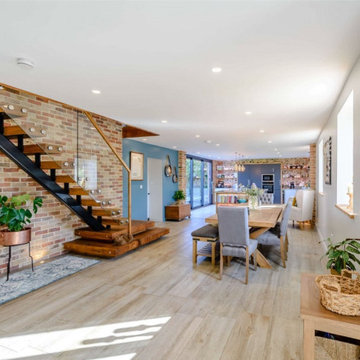
Kitchen/diner with recessed ceiling lights, oak/iron/glass bespoke staircase, porcelain tiled floor, home automation system
Cette image montre une grande salle à manger ouverte sur la cuisine urbaine avec un mur bleu, un sol en carrelage de porcelaine et un sol marron.
Cette image montre une grande salle à manger ouverte sur la cuisine urbaine avec un mur bleu, un sol en carrelage de porcelaine et un sol marron.
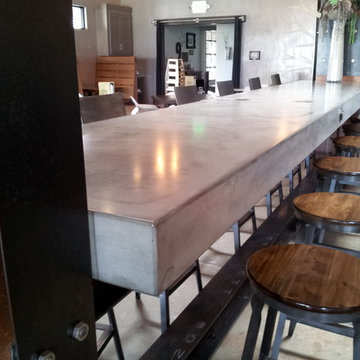
Industrial Concrete Bar Countertop with Steel I-Beam base. The 15 ft. counter is placed between patina'd steel covered wooden beams.
Idée de décoration pour une grande salle à manger ouverte sur la cuisine urbaine avec un mur gris, sol en béton ciré, un sol gris et aucune cheminée.
Idée de décoration pour une grande salle à manger ouverte sur la cuisine urbaine avec un mur gris, sol en béton ciré, un sol gris et aucune cheminée.
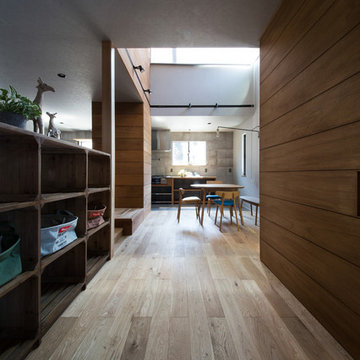
Idées déco pour une salle à manger ouverte sur la cuisine industrielle avec un mur gris et un sol en bois brun.

Idées déco pour une petite salle à manger ouverte sur la cuisine industrielle avec un mur rouge, aucune cheminée, sol en béton ciré et un sol blanc.
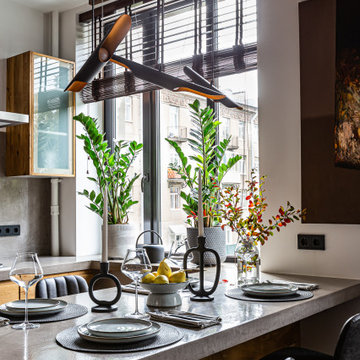
Обеденная зона
Дизайн проект: Семен Чечулин
Стиль: Наталья Орешкова
Cette image montre une petite salle à manger ouverte sur la cuisine urbaine avec un mur blanc, un sol en vinyl et un sol marron.
Cette image montre une petite salle à manger ouverte sur la cuisine urbaine avec un mur blanc, un sol en vinyl et un sol marron.
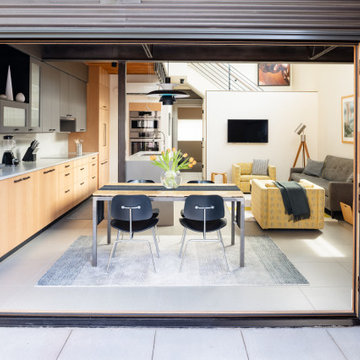
Idée de décoration pour une salle à manger ouverte sur la cuisine urbaine de taille moyenne avec un mur beige, un sol en carrelage de porcelaine et un sol gris.
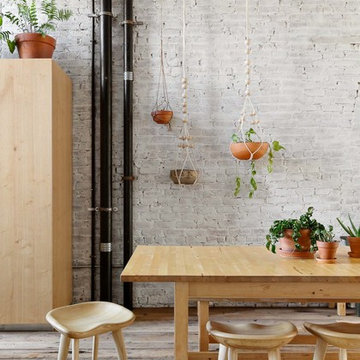
Industrial Landmarked townhouse kitchen, dining room, and fireplace.
Cette photo montre une grande salle à manger ouverte sur la cuisine industrielle avec un mur blanc, un sol en bois brun, une cheminée standard, un manteau de cheminée en bois et un sol marron.
Cette photo montre une grande salle à manger ouverte sur la cuisine industrielle avec un mur blanc, un sol en bois brun, une cheminée standard, un manteau de cheminée en bois et un sol marron.
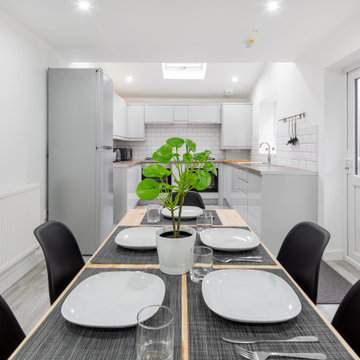
Dining room
Aménagement d'une salle à manger ouverte sur la cuisine industrielle de taille moyenne avec un mur blanc, parquet clair et un sol gris.
Aménagement d'une salle à manger ouverte sur la cuisine industrielle de taille moyenne avec un mur blanc, parquet clair et un sol gris.
Idées déco de salles à manger ouvertes sur la cuisine industrielles
7