Idées déco de salles à manger ouvertes sur la cuisine industrielles
Trier par :
Budget
Trier par:Populaires du jour
101 - 120 sur 923 photos
1 sur 3
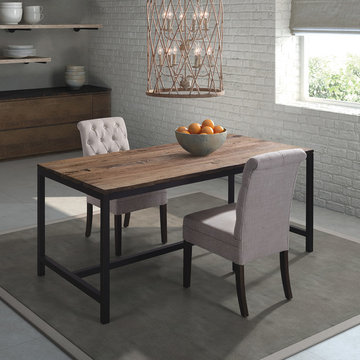
This loft with a transitional dining space couldn't be more perfect.
Exemple d'une salle à manger ouverte sur la cuisine industrielle de taille moyenne avec un mur blanc, sol en béton ciré et aucune cheminée.
Exemple d'une salle à manger ouverte sur la cuisine industrielle de taille moyenne avec un mur blanc, sol en béton ciré et aucune cheminée.
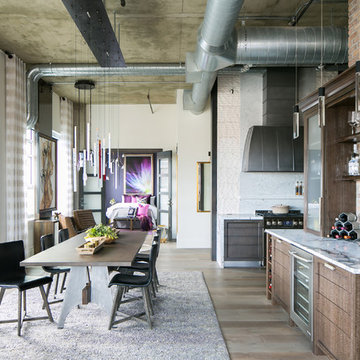
Ryan Garvin Photography, Robeson Design
Inspiration pour une salle à manger ouverte sur la cuisine urbaine de taille moyenne avec un mur blanc, un sol en bois brun et un sol gris.
Inspiration pour une salle à manger ouverte sur la cuisine urbaine de taille moyenne avec un mur blanc, un sol en bois brun et un sol gris.
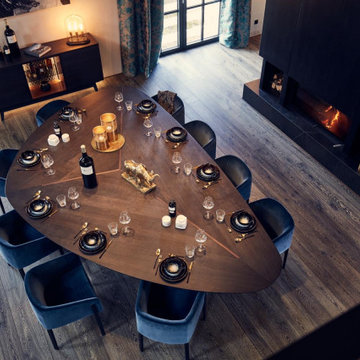
Der maßgefertigte Tisch wurde aus Räuchereiche gefertigt, veredelt durch eingelegte Kupferlisenen. Als Untergestell wird ein extra gefertigtes Rohstahlteil verwendet.
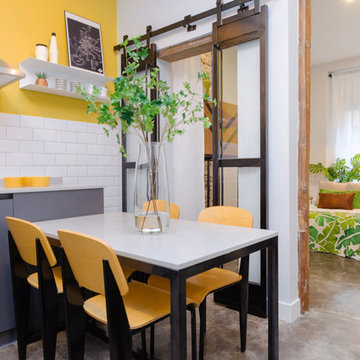
Réalisation d'une petite salle à manger ouverte sur la cuisine urbaine avec un mur blanc, sol en béton ciré et un sol gris.
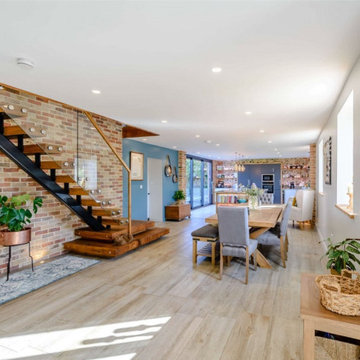
Kitchen/diner with recessed ceiling lights, oak/iron/glass bespoke staircase, porcelain tiled floor, home automation system
Cette image montre une grande salle à manger ouverte sur la cuisine urbaine avec un mur bleu, un sol en carrelage de porcelaine et un sol marron.
Cette image montre une grande salle à manger ouverte sur la cuisine urbaine avec un mur bleu, un sol en carrelage de porcelaine et un sol marron.
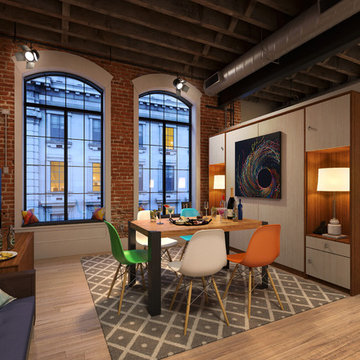
Small condo? No problem! The addition of a Murphy Wall-Bed provides a multi-use space. Dining room by day, bedroom at night!
Idée de décoration pour une petite salle à manger ouverte sur la cuisine urbaine.
Idée de décoration pour une petite salle à manger ouverte sur la cuisine urbaine.
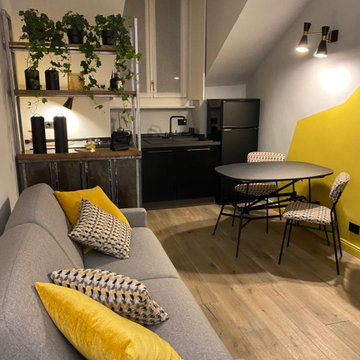
L'ambiente ha cambiato completamente volto grazie alla nuova disposizione della cucina in finitura nera laccata opaca e in stile industrial. La zona pranzo ha preso il posto della vecchia cucina con un tavolo degli anni '70 acquistato in un mercatino dell'usato e modificato nel piano dietro mio disegno. Le sedie ordinate su internet sono state sfoderate e rivestite in un tessuto anni '60 in abbinamento con i cuscini del divano. Sulla parete una decorazione irregolare in giallo senape e luci nere in stile industrial accompagnate dalle plafoniere nella stessa finitura. La stanza è stata condizionata oltre che collegata in "casa connessa" con il sistema Living by Ticino. A definire il tutto un parquet prefinito, invecchiato e decapato flottante sovrapposto al vecchio pavimento che non è stato smantellato.
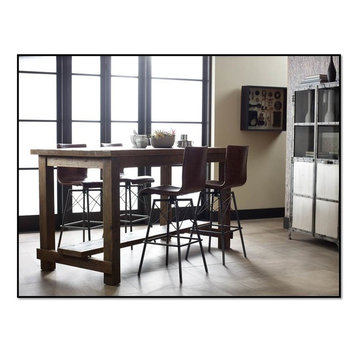
On adore le mélange du cuir et du métal! Ces magnifiques tabourets disponibles en hauteur bar et comptoir, s'agence à merveille avec le charme rustic de cette table bistro en bois recyclé. On ajoute des accessoires et une étagère en acier industriel pour salle à manger à faire rêver!
We love the mix of leather and metal ! These beautiful stools available in bar and counter height , fits perfectly with the rustic charm of this bistro table made with reclaimed wood. Add accessories and an industrial steel shelf to complete this style.
Or visit us in store: Sueño furniture and accessories.
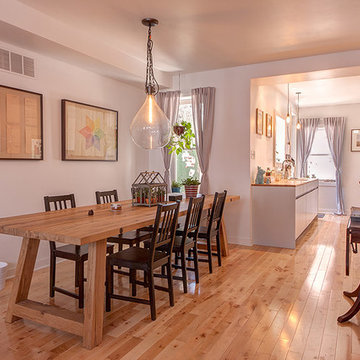
Robert Hornak Photography
Cette image montre une petite salle à manger ouverte sur la cuisine urbaine avec un mur blanc et parquet clair.
Cette image montre une petite salle à manger ouverte sur la cuisine urbaine avec un mur blanc et parquet clair.
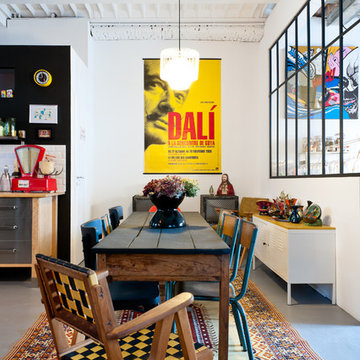
Julien Fernandez / Insidecloset
Idées déco pour une salle à manger ouverte sur la cuisine industrielle de taille moyenne avec un mur blanc et sol en béton ciré.
Idées déco pour une salle à manger ouverte sur la cuisine industrielle de taille moyenne avec un mur blanc et sol en béton ciré.
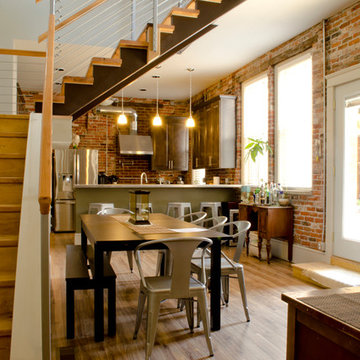
Photos by Ethan Wilhelm and Nikki Lloyd
Idées déco pour une salle à manger ouverte sur la cuisine industrielle avec un sol en bois brun.
Idées déco pour une salle à manger ouverte sur la cuisine industrielle avec un sol en bois brun.
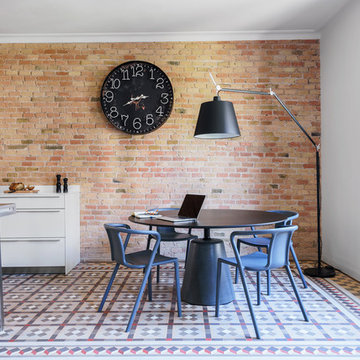
Alicia Alcaide Fotografía
Inspiration pour une salle à manger ouverte sur la cuisine urbaine avec un mur blanc.
Inspiration pour une salle à manger ouverte sur la cuisine urbaine avec un mur blanc.
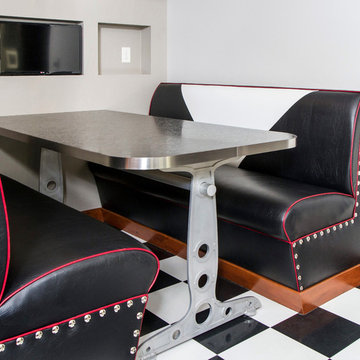
Cette photo montre une salle à manger ouverte sur la cuisine industrielle de taille moyenne avec un mur gris, un sol en linoléum et aucune cheminée.
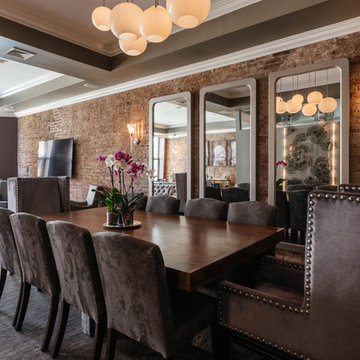
Nick Glimenakis
Cette image montre une salle à manger ouverte sur la cuisine urbaine de taille moyenne avec un mur gris et un sol en bois brun.
Cette image montre une salle à manger ouverte sur la cuisine urbaine de taille moyenne avec un mur gris et un sol en bois brun.
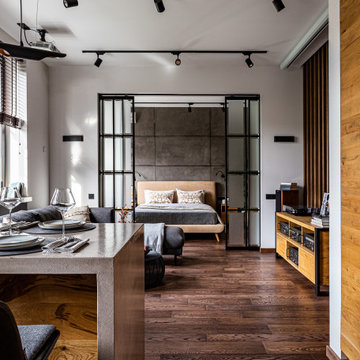
Обеденная зона
Дизайн проект: Семен Чечулин
Стиль: Наталья Орешкова
Cette image montre une petite salle à manger ouverte sur la cuisine urbaine avec un mur blanc, un sol en vinyl et un sol marron.
Cette image montre une petite salle à manger ouverte sur la cuisine urbaine avec un mur blanc, un sol en vinyl et un sol marron.
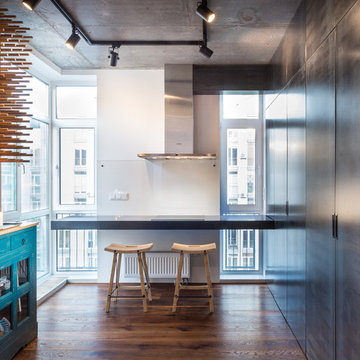
Aleksandr Angelovsky
Cette photo montre une salle à manger ouverte sur la cuisine industrielle avec un mur gris, parquet foncé et aucune cheminée.
Cette photo montre une salle à manger ouverte sur la cuisine industrielle avec un mur gris, parquet foncé et aucune cheminée.
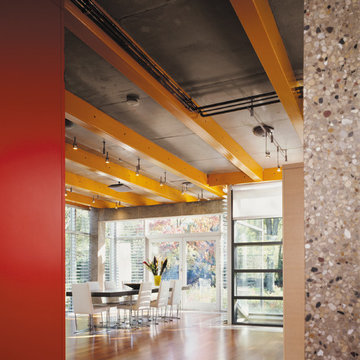
Photography-Hedrich Blessing
Glass House:
The design objective was to build a house for my wife and three kids, looking forward in terms of how people live today. To experiment with transparency and reflectivity, removing borders and edges from outside to inside the house, and to really depict “flowing and endless space”. To construct a house that is smart and efficient in terms of construction and energy, both in terms of the building and the user. To tell a story of how the house is built in terms of the constructability, structure and enclosure, with the nod to Japanese wood construction in the method in which the concrete beams support the steel beams; and in terms of how the entire house is enveloped in glass as if it was poured over the bones to make it skin tight. To engineer the house to be a smart house that not only looks modern, but acts modern; every aspect of user control is simplified to a digital touch button, whether lights, shades/blinds, HVAC, communication/audio/video, or security. To develop a planning module based on a 16 foot square room size and a 8 foot wide connector called an interstitial space for hallways, bathrooms, stairs and mechanical, which keeps the rooms pure and uncluttered. The base of the interstitial spaces also become skylights for the basement gallery.
This house is all about flexibility; the family room, was a nursery when the kids were infants, is a craft and media room now, and will be a family room when the time is right. Our rooms are all based on a 16’x16’ (4.8mx4.8m) module, so a bedroom, a kitchen, and a dining room are the same size and functions can easily change; only the furniture and the attitude needs to change.
The house is 5,500 SF (550 SM)of livable space, plus garage and basement gallery for a total of 8200 SF (820 SM). The mathematical grid of the house in the x, y and z axis also extends into the layout of the trees and hardscapes, all centered on a suburban one-acre lot.
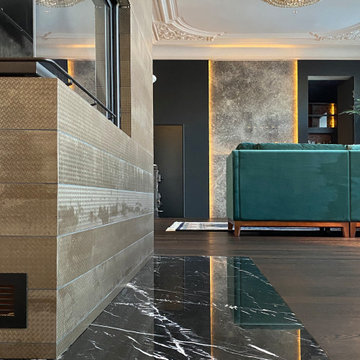
Зона гостиной - большое объединённое пространство, совмещённой с кухней-столовой. Это главное место в квартире, в котором собирается вся семья.
В зоне гостиной расположен большой диван, стеллаж для книг с выразительными мраморными полками и ТВ-зона с большой полированной мраморной панелью.
Историческая люстра с золотистыми элементами и хрустальными кристаллами на потолке диаметром около двух метров была куплена на аукционе в Европе. Рисунок люстры перекликается с рисунком персидского ковра лежащего под ней. Чугунная печь 19 века – это настоящая печь, которая стояла на норвежском паруснике 19 века. Печь сохранилась в идеальном состоянии. С помощью таких печей обогревали каюты парусника. При наступлении холодов и до включения отопления хозяева протапливают данную печь, чугун быстро отдает тепло воздуху и гостиная прогревается.
Выразительные оконные откосы обшиты дубовыми досками с тёплой подсветкой, которая выделяет рельеф исторического кирпича. С широкого подоконника открываются прекрасные виды на зелёный сквер и размеренную жизнь исторического центра Петербурга.
В ходе проектирования компоновка гостиной неоднократно пересматривалась, но основная идея дизайна интерьера в лофтовом стиле с открытым кирпичем, бетоном, брутальным массивом, визуальное разделение зон и сохранение исторических элементов - прожила до самого конца.
Одной из наиболее амбициозных идей была присвоить часть пространства чердака, на который могла вести красивая винтовая чугунная лестница с подсветкой.
После того, как были произведены замеры чердачного пространства, было решено отказаться от данной идеи в связи с недостаточным количеством свободной площади необходимой высоты.
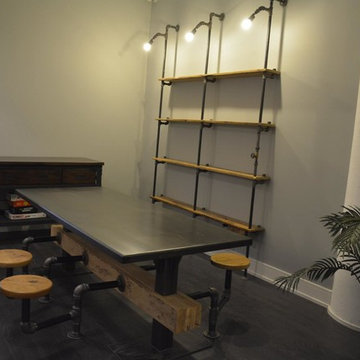
Aménagement d'une salle à manger ouverte sur la cuisine industrielle de taille moyenne avec un mur gris, parquet foncé, aucune cheminée et un sol marron.
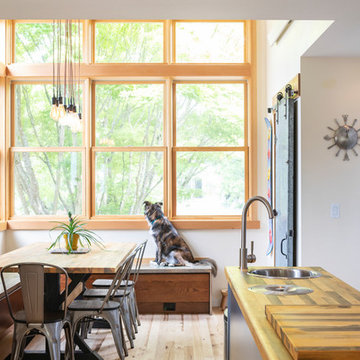
Exemple d'une petite salle à manger ouverte sur la cuisine industrielle avec un mur blanc, parquet clair et aucune cheminée.
Idées déco de salles à manger ouvertes sur la cuisine industrielles
6