Idées déco de salles à manger ouvertes sur la cuisine industrielles
Trier par :
Budget
Trier par:Populaires du jour
21 - 40 sur 927 photos
1 sur 3
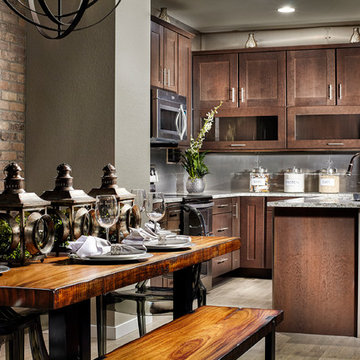
Eric Lucero Photography
Inspiration pour une petite salle à manger ouverte sur la cuisine urbaine avec un mur gris et parquet clair.
Inspiration pour une petite salle à manger ouverte sur la cuisine urbaine avec un mur gris et parquet clair.
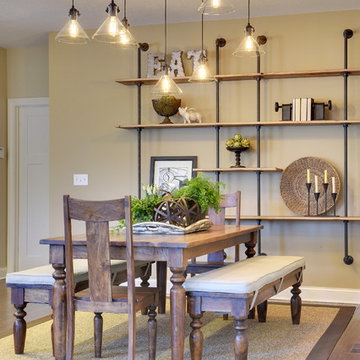
Inspiration pour une salle à manger ouverte sur la cuisine urbaine de taille moyenne avec un mur beige, parquet foncé, une cheminée standard, un manteau de cheminée en pierre et un sol marron.
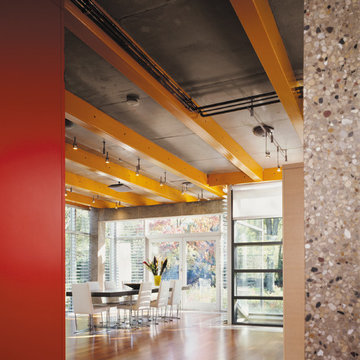
Photography-Hedrich Blessing
Glass House:
The design objective was to build a house for my wife and three kids, looking forward in terms of how people live today. To experiment with transparency and reflectivity, removing borders and edges from outside to inside the house, and to really depict “flowing and endless space”. To construct a house that is smart and efficient in terms of construction and energy, both in terms of the building and the user. To tell a story of how the house is built in terms of the constructability, structure and enclosure, with the nod to Japanese wood construction in the method in which the concrete beams support the steel beams; and in terms of how the entire house is enveloped in glass as if it was poured over the bones to make it skin tight. To engineer the house to be a smart house that not only looks modern, but acts modern; every aspect of user control is simplified to a digital touch button, whether lights, shades/blinds, HVAC, communication/audio/video, or security. To develop a planning module based on a 16 foot square room size and a 8 foot wide connector called an interstitial space for hallways, bathrooms, stairs and mechanical, which keeps the rooms pure and uncluttered. The base of the interstitial spaces also become skylights for the basement gallery.
This house is all about flexibility; the family room, was a nursery when the kids were infants, is a craft and media room now, and will be a family room when the time is right. Our rooms are all based on a 16’x16’ (4.8mx4.8m) module, so a bedroom, a kitchen, and a dining room are the same size and functions can easily change; only the furniture and the attitude needs to change.
The house is 5,500 SF (550 SM)of livable space, plus garage and basement gallery for a total of 8200 SF (820 SM). The mathematical grid of the house in the x, y and z axis also extends into the layout of the trees and hardscapes, all centered on a suburban one-acre lot.
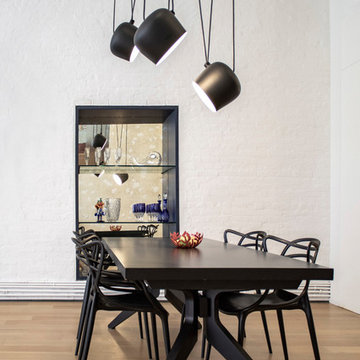
photos by Pedro Marti
This large light-filled open loft in the Tribeca neighborhood of New York City was purchased by a growing family to make into their family home. The loft, previously a lighting showroom, had been converted for residential use with the standard amenities but was entirely open and therefore needed to be reconfigured. One of the best attributes of this particular loft is its extremely large windows situated on all four sides due to the locations of neighboring buildings. This unusual condition allowed much of the rear of the space to be divided into 3 bedrooms/3 bathrooms, all of which had ample windows. The kitchen and the utilities were moved to the center of the space as they did not require as much natural lighting, leaving the entire front of the loft as an open dining/living area. The overall space was given a more modern feel while emphasizing it’s industrial character. The original tin ceiling was preserved throughout the loft with all new lighting run in orderly conduit beneath it, much of which is exposed light bulbs. In a play on the ceiling material the main wall opposite the kitchen was clad in unfinished, distressed tin panels creating a focal point in the home. Traditional baseboards and door casings were thrown out in lieu of blackened steel angle throughout the loft. Blackened steel was also used in combination with glass panels to create an enclosure for the office at the end of the main corridor; this allowed the light from the large window in the office to pass though while creating a private yet open space to work. The master suite features a large open bath with a sculptural freestanding tub all clad in a serene beige tile that has the feel of concrete. The kids bath is a fun play of large cobalt blue hexagon tile on the floor and rear wall of the tub juxtaposed with a bright white subway tile on the remaining walls. The kitchen features a long wall of floor to ceiling white and navy cabinetry with an adjacent 15 foot island of which half is a table for casual dining. Other interesting features of the loft are the industrial ladder up to the small elevated play area in the living room, the navy cabinetry and antique mirror clad dining niche, and the wallpapered powder room with antique mirror and blackened steel accessories.
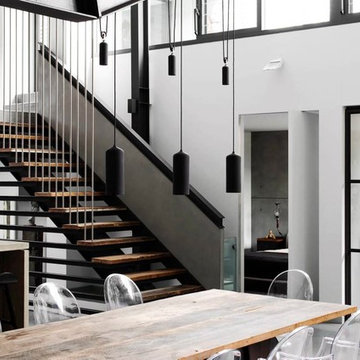
Cette image montre une grande salle à manger ouverte sur la cuisine urbaine avec un mur blanc, sol en béton ciré, aucune cheminée et un sol gris.
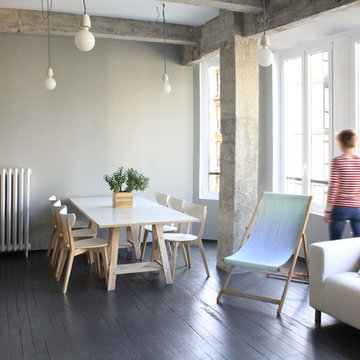
Felipe Aurtenetxe
Idées déco pour une salle à manger ouverte sur la cuisine industrielle de taille moyenne avec un mur gris, parquet peint et aucune cheminée.
Idées déco pour une salle à manger ouverte sur la cuisine industrielle de taille moyenne avec un mur gris, parquet peint et aucune cheminée.
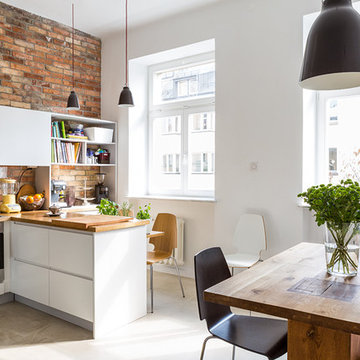
Cette photo montre une petite salle à manger ouverte sur la cuisine industrielle avec un mur blanc et sol en béton ciré.
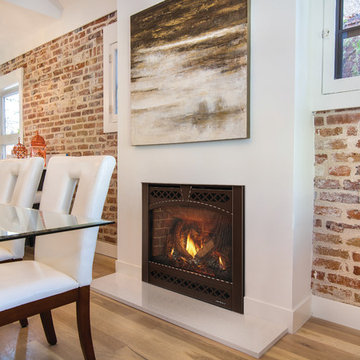
Réalisation d'une salle à manger ouverte sur la cuisine urbaine de taille moyenne avec parquet clair, une cheminée standard, un manteau de cheminée en plâtre et un sol marron.
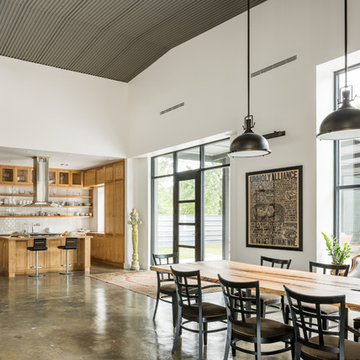
This project encompasses the renovation of two aging metal warehouses located on an acre just North of the 610 loop. The larger warehouse, previously an auto body shop, measures 6000 square feet and will contain a residence, art studio, and garage. A light well puncturing the middle of the main residence brightens the core of the deep building. The over-sized roof opening washes light down three masonry walls that define the light well and divide the public and private realms of the residence. The interior of the light well is conceived as a serene place of reflection while providing ample natural light into the Master Bedroom. Large windows infill the previous garage door openings and are shaded by a generous steel canopy as well as a new evergreen tree court to the west. Adjacent, a 1200 sf building is reconfigured for a guest or visiting artist residence and studio with a shared outdoor patio for entertaining. Photo by Peter Molick, Art by Karin Broker
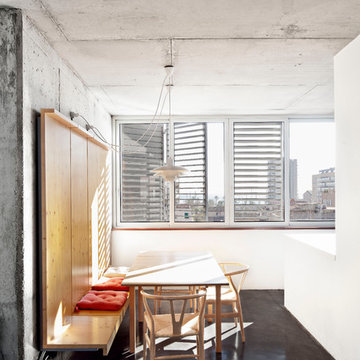
Adrià Goula
Cette photo montre une salle à manger ouverte sur la cuisine industrielle de taille moyenne avec un mur blanc, sol en béton ciré et aucune cheminée.
Cette photo montre une salle à manger ouverte sur la cuisine industrielle de taille moyenne avec un mur blanc, sol en béton ciré et aucune cheminée.
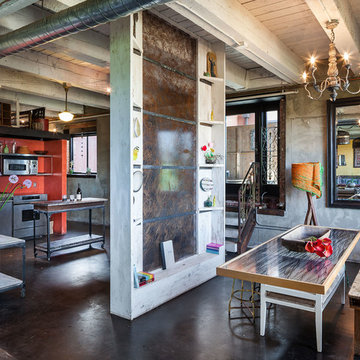
Inspiration pour une salle à manger ouverte sur la cuisine urbaine avec un mur gris.
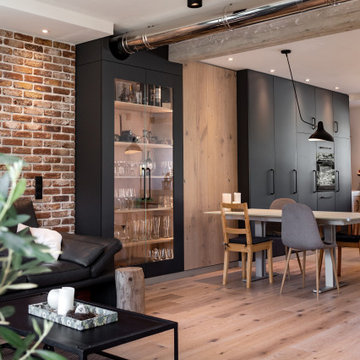
Wohnküche im modernen Industrial Style. Highlight ist sicherlich die Kombination aus moderner Küchen- und Möbeltechnik mit dem rustikalen Touch der gespachtelten Küchenarbeitsplatte. Die Möbelfronten sind aus Egger Perfect Sense in super mattem Finish.
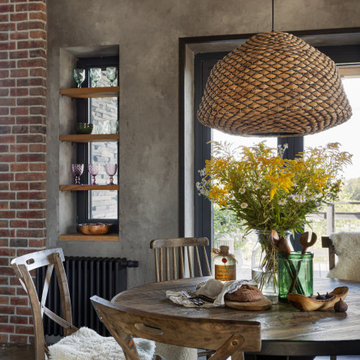
Cette photo montre une salle à manger ouverte sur la cuisine industrielle de taille moyenne avec sol en béton ciré, un sol gris et poutres apparentes.
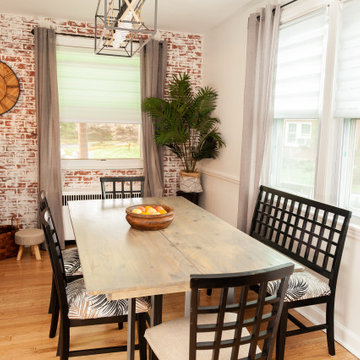
Check out more about this project on our website at www.abodeaboveinteriors.com/!
Exemple d'une salle à manger ouverte sur la cuisine industrielle de taille moyenne avec un mur blanc, un sol en bois brun, un sol orange et un mur en parement de brique.
Exemple d'une salle à manger ouverte sur la cuisine industrielle de taille moyenne avec un mur blanc, un sol en bois brun, un sol orange et un mur en parement de brique.
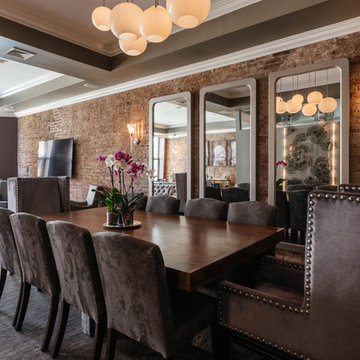
Nick Glimenakis
Cette image montre une salle à manger ouverte sur la cuisine urbaine de taille moyenne avec un mur gris et un sol en bois brun.
Cette image montre une salle à manger ouverte sur la cuisine urbaine de taille moyenne avec un mur gris et un sol en bois brun.

Lind & Cummings Photography
Cette image montre une grande salle à manger ouverte sur la cuisine urbaine avec sol en béton ciré, un sol gris, un mur rouge, une cheminée ribbon et un manteau de cheminée en brique.
Cette image montre une grande salle à manger ouverte sur la cuisine urbaine avec sol en béton ciré, un sol gris, un mur rouge, une cheminée ribbon et un manteau de cheminée en brique.
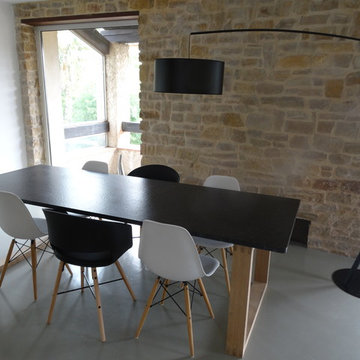
La table aussi a été conçu sur mesure avec un plateau en granit noir mat et les pieds en chene.
Idées déco pour une grande salle à manger ouverte sur la cuisine industrielle avec sol en béton ciré et un sol gris.
Idées déco pour une grande salle à manger ouverte sur la cuisine industrielle avec sol en béton ciré et un sol gris.
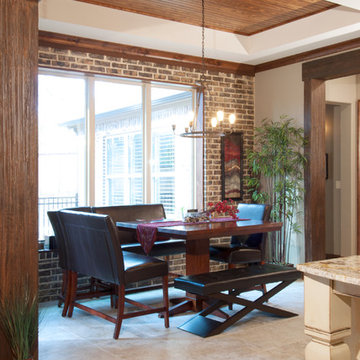
C.J. White Photography
Idées déco pour une salle à manger ouverte sur la cuisine industrielle de taille moyenne avec un mur multicolore, un sol en carrelage de porcelaine et aucune cheminée.
Idées déco pour une salle à manger ouverte sur la cuisine industrielle de taille moyenne avec un mur multicolore, un sol en carrelage de porcelaine et aucune cheminée.
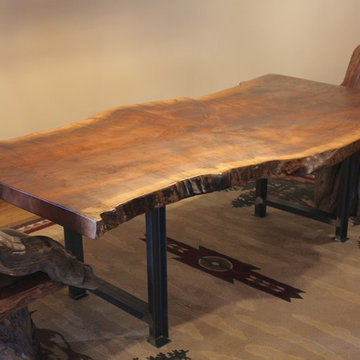
Custom live edge claro walnut table with industrial metal bases. Featured table is 8' long and 50" max wide.
Littlebranch Farm
Cette photo montre une grande salle à manger ouverte sur la cuisine industrielle avec un mur beige et un sol en bois brun.
Cette photo montre une grande salle à manger ouverte sur la cuisine industrielle avec un mur beige et un sol en bois brun.
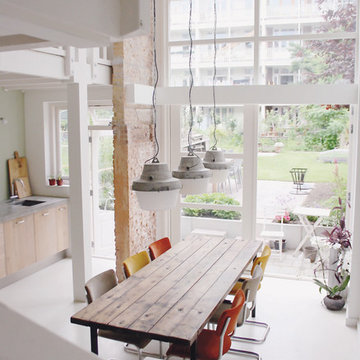
224 Seiten, 219 Farbfotos
21 x 25 cm, gebunden
€ [D] 29,95 / € [A] 30,80 / sFr. 40.90
ISBN: 978-3-7667-2069-6
Idée de décoration pour une salle à manger ouverte sur la cuisine urbaine de taille moyenne.
Idée de décoration pour une salle à manger ouverte sur la cuisine urbaine de taille moyenne.
Idées déco de salles à manger ouvertes sur la cuisine industrielles
2