Idées déco de salles à manger ouvertes sur la cuisine industrielles
Trier par :
Budget
Trier par:Populaires du jour
81 - 100 sur 927 photos
1 sur 3
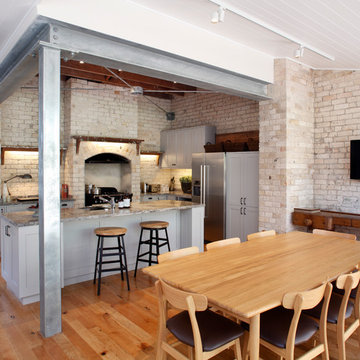
Eliot Cohen - Zeitgeist Photography
Idée de décoration pour une salle à manger ouverte sur la cuisine urbaine.
Idée de décoration pour une salle à manger ouverte sur la cuisine urbaine.
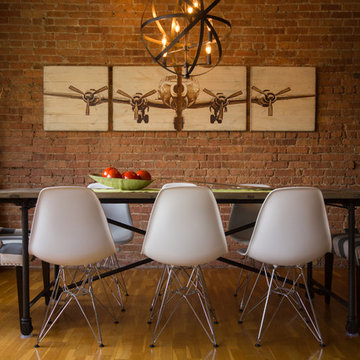
A large dining room with rustic wood top and metal legs surrounded by bold upholstered head chairs and sleek white side chairs.
Aménagement d'une salle à manger ouverte sur la cuisine industrielle de taille moyenne avec un mur rouge et parquet clair.
Aménagement d'une salle à manger ouverte sur la cuisine industrielle de taille moyenne avec un mur rouge et parquet clair.
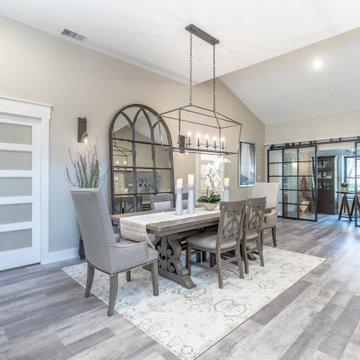
Open dining area is grounded with an area rug and a large mirror and flanked by pocket doors with frosted glass. Black metal sliding doors serve to delineate the office.
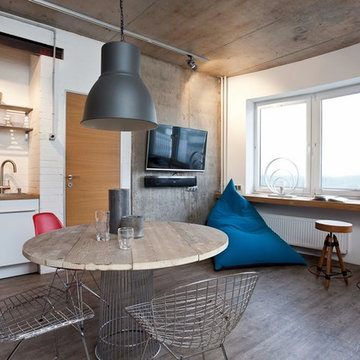
Вместо штор повесили жалюзи, во-первых, из-за рабочего места обычные не подошли, во-вторых, хотелось оставить максимальный акцент на виде из окна.
Фотограф Евгений Кулибаба
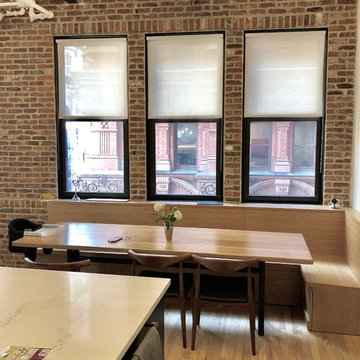
Manual Clutch Rollease Acmeda 3% screen shades
Réalisation d'une salle à manger ouverte sur la cuisine urbaine de taille moyenne avec un mur multicolore, parquet clair et un sol marron.
Réalisation d'une salle à manger ouverte sur la cuisine urbaine de taille moyenne avec un mur multicolore, parquet clair et un sol marron.
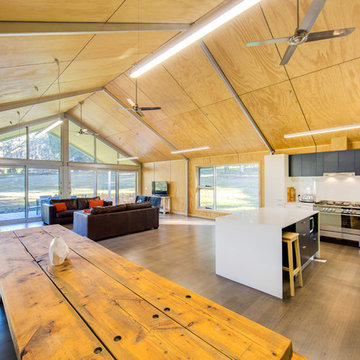
Simon Dallinger
Idée de décoration pour une salle à manger ouverte sur la cuisine urbaine de taille moyenne avec un mur marron et un sol en bois brun.
Idée de décoration pour une salle à manger ouverte sur la cuisine urbaine de taille moyenne avec un mur marron et un sol en bois brun.
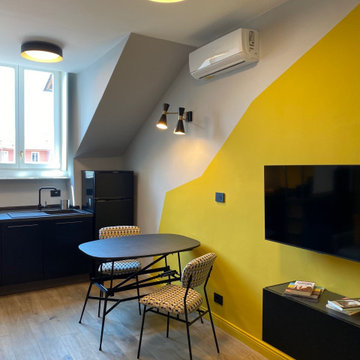
La zona pranzo ha preso il posto della vecchia cucina con un tavolo degli anni '70 acquistato in un mercatino dell'usato e modificato nel piano dietro mio disegno. Le sedie ordinate su internet sono state sfoderate e rivestite in un tessuto anni '60 in abbinamento con i cuscini del divano. Sulla parete una decorazione irregolare in giallo senape e luci nere in stile industrial accompagnate dalle plafoniere nella stessa finitura. La stanza è stata condizionata oltre che collegata in "casa connessa" con il sistema Living by Ticino. A definire il tutto un parquet prefinito, invecchiato e decapato flottante sovrapposto al vecchio pavimento che non è stato smantellato.
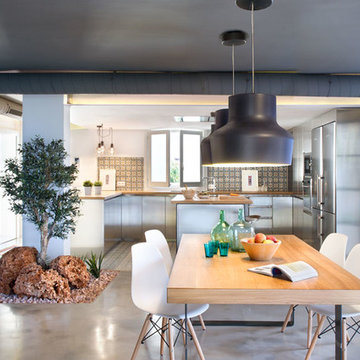
Vicugo Foto www.vicugo.com
Cette image montre une grande salle à manger ouverte sur la cuisine urbaine avec un mur blanc, sol en béton ciré et aucune cheminée.
Cette image montre une grande salle à manger ouverte sur la cuisine urbaine avec un mur blanc, sol en béton ciré et aucune cheminée.
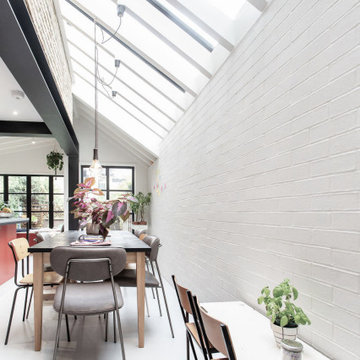
Inspiration pour une salle à manger ouverte sur la cuisine urbaine de taille moyenne avec mur métallisé, sol en béton ciré, un sol blanc et un mur en parement de brique.
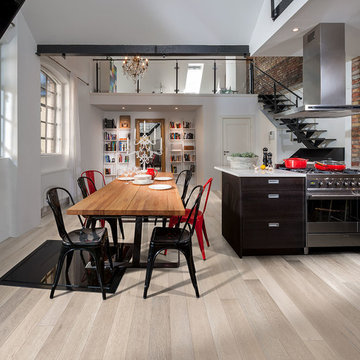
Color: Avanti Canvas Oak Strobe
Aménagement d'une salle à manger ouverte sur la cuisine industrielle de taille moyenne avec un mur blanc et parquet clair.
Aménagement d'une salle à manger ouverte sur la cuisine industrielle de taille moyenne avec un mur blanc et parquet clair.
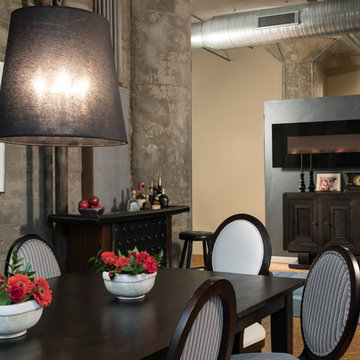
Photographer: Anne Mathias
Inspiration pour une salle à manger ouverte sur la cuisine urbaine de taille moyenne avec un mur beige et un sol en contreplaqué.
Inspiration pour une salle à manger ouverte sur la cuisine urbaine de taille moyenne avec un mur beige et un sol en contreplaqué.
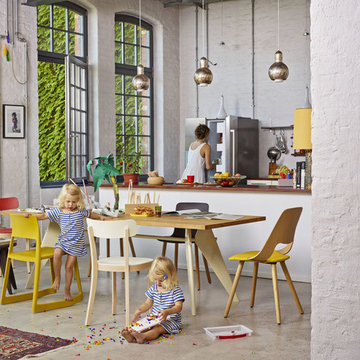
Idée de décoration pour une grande salle à manger ouverte sur la cuisine urbaine avec un mur blanc et sol en béton ciré.
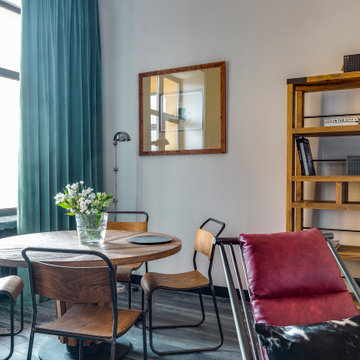
Настроение этой небольшой квартире (52 кв. м) задает история здания, в котором она расположена. Городская усадьба в центре Киева, на улице Пушкинской, была построена в 1898 году по проекту Андрея-Фердинанда Краусса — любимого зодчего столичной знати конца XIX — начала XX веков. Среди других его работ — неоготический «Замок Ричарда Львиное Сердце» на Андреевском спуске, Бессарабский квартал, дома на Рейтарской, Большой Васильковской и других улицах.
Владелица квартиры издает книги по архитектуре и урбанистике, интересуется дизайном. Подыскивая жилье, она в первую очередь обращала внимание на дома, ставшие важной частью архитектурной истории Киева. В подъезде здания на Пушкинской — широкая парадная лестница с элегантными перилами, а фасад служит ярким примером стиля Краусса. Среди основных пожеланий хозяйки квартиры дизайнеру Юрию Зименко — интерьер должен быть созвучен стилистике здания, в то же время оставаться современным, легкими функциональным. Важно было продумать планировку так, чтобы максимально сохранить и подчеркнуть основные достоинства квартиры, в том числе четырехметровые потолки. Это учли в инженерных решениях и отразили в декоре: тяжелые полотна бархатных штор от пола до потолка и круглое зеркало по центру стены в гостиной акцентируют на вертикали пространства.
Об истории здания напоминают также широкие массивные молдинги, повторяющие черты фасада, и лепнина на потолке в гостиной, которую удалось сохранить в оригинальном виде. Среди ретроэлементов, тактично инсталлированных в современный интерьер, — темная ажурная сетка на дверцах кухонных шкафчиков, узорчатая напольная плитка, алюминиевые бра и зеркало в резной раме в ванной. Центральным элементом гостиной стала редкая литография лимитированной серии одной из самых известных работ французского художника Жоржа Брака «Трубка, рюмка, игральная кисточка и газета» 1963 года.
В спокойной нейтральной гамме интерьера настроение создают яркие вспышки цвета — глубокого зеленого, электрического синего, голубого и кораллового. В изначальной планировке было сделано одно глобальное изменение: зону кухни со всеми коммуникациями перенесли в зону гостиной. В результате получилось функциональное жилое пространство с местом для сна и гостиной со столовой.
Но в итоге нам удалось встроить все коммуникации в зону над дверным проемом спальни». — комментирует Юрий Зименко.
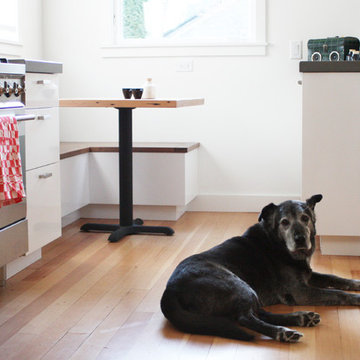
Bright Designlab
Aménagement d'une petite salle à manger ouverte sur la cuisine industrielle avec un mur blanc et parquet clair.
Aménagement d'une petite salle à manger ouverte sur la cuisine industrielle avec un mur blanc et parquet clair.
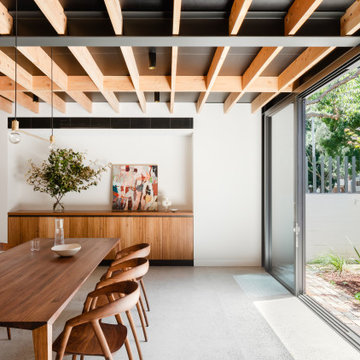
Exemple d'une grande salle à manger ouverte sur la cuisine industrielle avec sol en béton ciré.
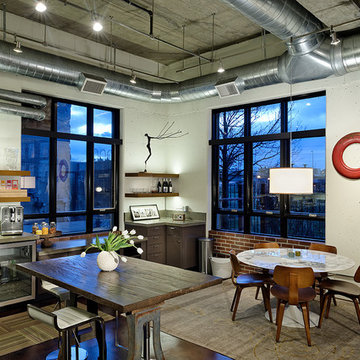
The cabinets in the kitchen were rather traditional looking and not in great shape. Rather than tearing everything out, we painted the lower cabinets, removed the upper cabinets and replaced them with open floating shelves. It really lightened up the space. We also added both under cabinet lighting and up lighting on the upper shelf to highlight art work.
Mountain Home Photography, Michael Brands
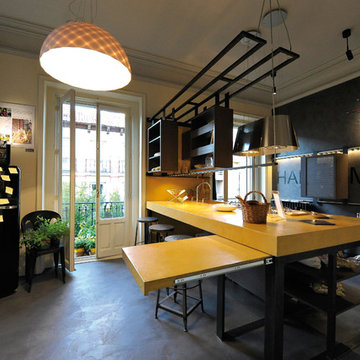
Casa Decor is an architecture and interior design fair that gives opportunity to many professionals and companies to create within a month spaces to live inside of a completely empty building.
This kitchen project called "Past-IT. Hands made ideas" was born from the idea of creating a two-soul ambient, one strongly industrial, the other more handcrafted.
Steel, brick and concrete were mixed in a receipe of true original taste and a pure italian spirit. With the name "past-IT" that recalls the mamme who wisely created the home-made pasta.
The furniture were over the same lane: the suspended kitchen cabinets with a steel rail system as well as the traditional oven. Everything moves around the human, and not the opposite; a way of making more dynamic and contemporary the most creative space of the house: the kitchen.
Find our more about Simona at her HOUZZ profile!
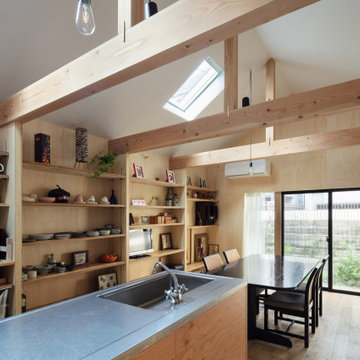
居間。普段からダイニングテーブルで寛ぐ生活のため、いわゆるリビングは無い。(撮影:笹倉洋平)
Exemple d'une petite salle à manger ouverte sur la cuisine industrielle en bois avec un mur marron, un sol en contreplaqué, aucune cheminée, un sol marron et un plafond décaissé.
Exemple d'une petite salle à manger ouverte sur la cuisine industrielle en bois avec un mur marron, un sol en contreplaqué, aucune cheminée, un sol marron et un plafond décaissé.
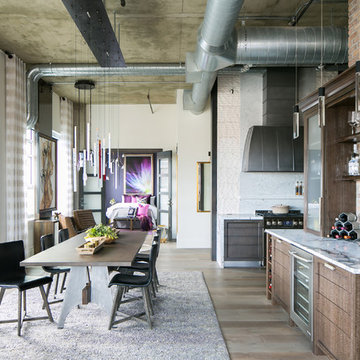
Ryan Garvin Photography, Robeson Design
Inspiration pour une salle à manger ouverte sur la cuisine urbaine de taille moyenne avec un mur blanc, un sol en bois brun et un sol gris.
Inspiration pour une salle à manger ouverte sur la cuisine urbaine de taille moyenne avec un mur blanc, un sol en bois brun et un sol gris.
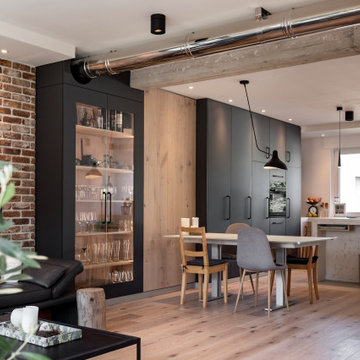
Wohnküche im modernen Industrial Style. Highlight ist sicherlich die Kombination aus moderner Küchen- und Möbeltechnik mit dem rustikalen Touch der gespachtelten Küchenarbeitsplatte mit integriertem Bora-Kochfeld.
Idées déco de salles à manger ouvertes sur la cuisine industrielles
5