Idées déco de salles à manger rétro de taille moyenne
Trier par :
Budget
Trier par:Populaires du jour
81 - 100 sur 2 864 photos
1 sur 3
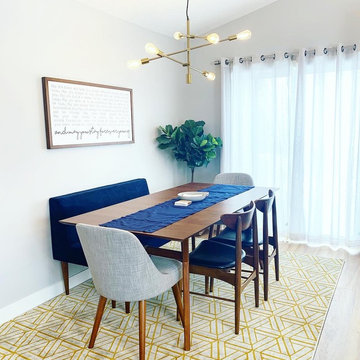
Dining room has a brown vinyl flooring accented by gray tone walls and a mid-century modern dining room set. Blue accents help tile in the kitchen cabinets as well as the living room couch. The yellow rug and gold light fixtures help add an element of a modern touch.
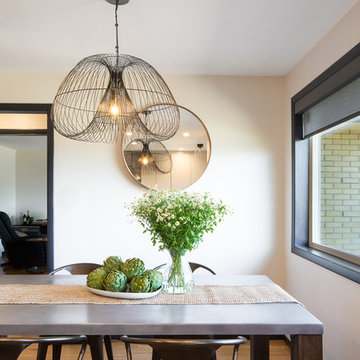
We love the volume and airy texture of this fixture. We let this fixture be the star, choosing just one other flush-mount for over the kitchen sink and doing cans elsewhere.
Here, the shapes of the mirror and light fixture echo each other; we softened the metal surface of the table by adding soft textures in both the rug and the runner. Our goal was to bring the style and flare of the Midcentury Modern aesthetic back to the home, and since this dining room is adjacent to the kitchen, it became part of the overall design.
Kitchen and dining room staging by Allison Scheff of Distinctive Kitchens.
Photos by Wynne H Earle
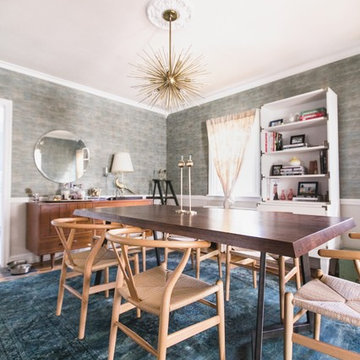
photos: Carina Romano for Apartment Therapy
Idée de décoration pour une salle à manger vintage de taille moyenne et fermée avec un mur bleu, parquet clair, aucune cheminée, un sol marron et éclairage.
Idée de décoration pour une salle à manger vintage de taille moyenne et fermée avec un mur bleu, parquet clair, aucune cheminée, un sol marron et éclairage.
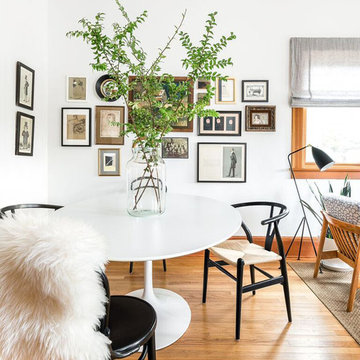
Inspiration pour une salle à manger ouverte sur le salon vintage de taille moyenne avec un mur blanc, parquet clair, aucune cheminée, un sol marron et éclairage.
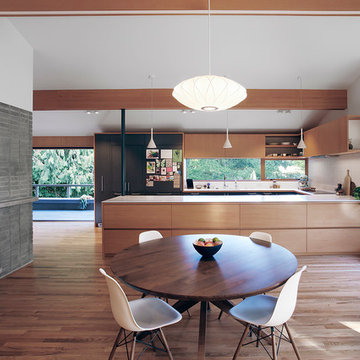
Mark Woods
Réalisation d'une salle à manger ouverte sur le salon vintage de taille moyenne avec un sol en bois brun, un mur blanc, une cheminée standard, un manteau de cheminée en béton et un sol marron.
Réalisation d'une salle à manger ouverte sur le salon vintage de taille moyenne avec un sol en bois brun, un mur blanc, une cheminée standard, un manteau de cheminée en béton et un sol marron.
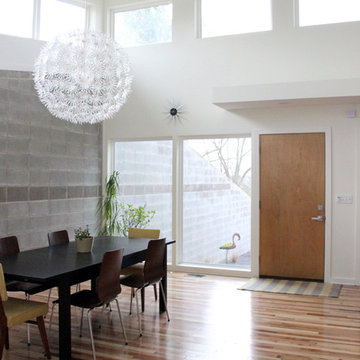
Aménagement d'une salle à manger ouverte sur la cuisine rétro de taille moyenne avec un mur blanc et un sol en bois brun.

Originally, the dining layout was too small for our clients needs. We reconfigured the space to allow for a larger dining table to entertain guests. Adding the layered lighting installation helped to define the longer space and bring organic flow and loose curves above the angular custom dining table. The door to the pantry is disguised by the wood paneling on the wall.
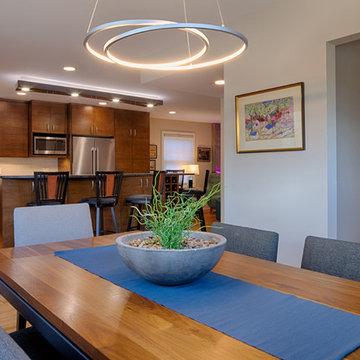
Dining room.
Réalisation d'une salle à manger ouverte sur le salon vintage de taille moyenne avec un mur beige, parquet clair, aucune cheminée et un sol marron.
Réalisation d'une salle à manger ouverte sur le salon vintage de taille moyenne avec un mur beige, parquet clair, aucune cheminée et un sol marron.
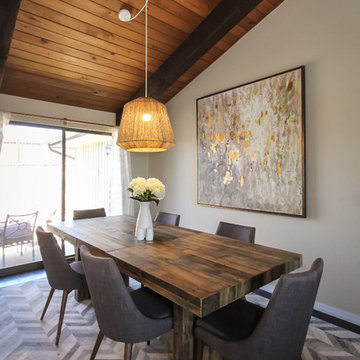
After moving into a beautiful mid century home, the Stewarts wanted the interior to reflect it's character and style.
Idées déco pour une salle à manger rétro de taille moyenne avec un mur gris et parquet foncé.
Idées déco pour une salle à manger rétro de taille moyenne avec un mur gris et parquet foncé.

The dining table was custom made from solid walnut, with live edges. The original brick veneer fireplace was kept, as well as the floating steel framed hearth. Photo by Christopher Wright, CR
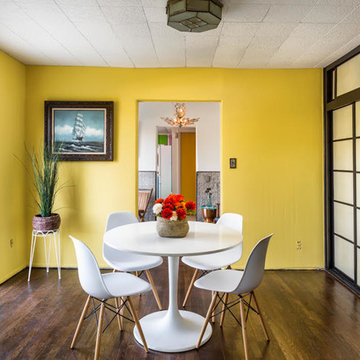
Réalisation d'une salle à manger vintage fermée et de taille moyenne avec un mur jaune, parquet foncé, aucune cheminée et un sol marron.
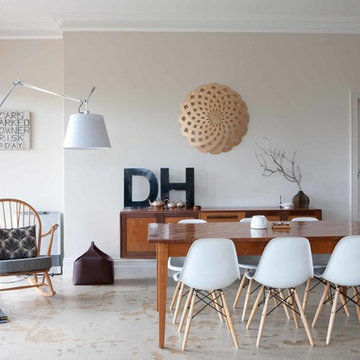
James Knowler
Réalisation d'une salle à manger vintage de taille moyenne avec un mur beige et éclairage.
Réalisation d'une salle à manger vintage de taille moyenne avec un mur beige et éclairage.
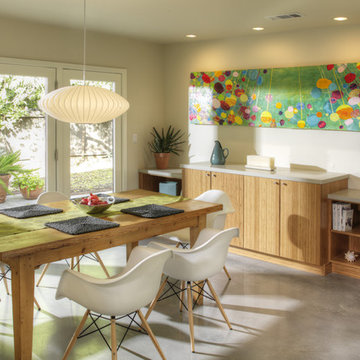
Idée de décoration pour une salle à manger ouverte sur le salon vintage de taille moyenne avec sol en béton ciré, un mur blanc, aucune cheminée et un sol gris.
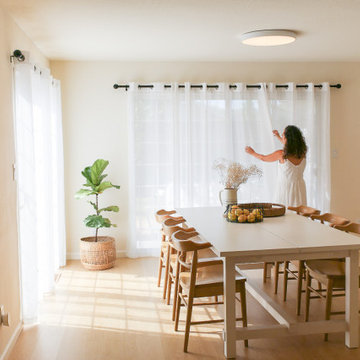
Idées déco pour une salle à manger ouverte sur le salon rétro de taille moyenne avec un mur beige, parquet clair et aucune cheminée.
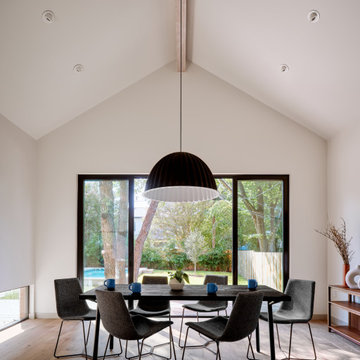
Inspiration pour une salle à manger ouverte sur le salon vintage de taille moyenne avec un mur beige, parquet clair et poutres apparentes.
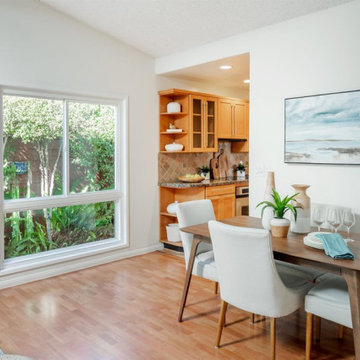
This mid-century modern home features tons of natural light, wonderful hardwood floors and an open concept with lots of outdoor living area and a large pool
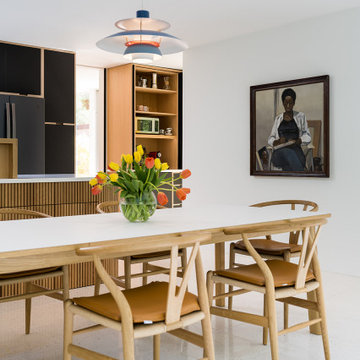
Nearly two decades ago now, Susan and her husband put a letter in the mailbox of this eastside home: "If you have any interest in selling, please reach out." But really, who would give up a Flansburgh House?
Fast forward to 2020, when the house went on the market! By then it was clear that three children and a busy home design studio couldn't be crammed into this efficient footprint. But what's second best to moving into your dream home? Being asked to redesign the functional core for the family that was.
In this classic Flansburgh layout, all the rooms align tidily in a square around a central hall and open air atrium. As such, all the spaces are both connected to one another and also private; and all allow for visual access to the outdoors in two directions—toward the atrium and toward the exterior. All except, in this case, the utilitarian galley kitchen. That space, oft-relegated to second class in midcentury architecture, got the shaft, with narrow doorways on two ends and no good visual access to the atrium or the outside. Who spends time in the kitchen anyway?
As is often the case with even the very best midcentury architecture, the kitchen at the Flansburgh House needed to be modernized; appliances and cabinetry have come a long way since 1970, but our culture has evolved too, becoming more casual and open in ways we at SYH believe are here to stay. People (gasp!) do spend time—lots of time!—in their kitchens! Nonetheless, our goal was to make this kitchen look as if it had been designed this way by Earl Flansburgh himself.
The house came to us full of bold, bright color. We edited out some of it (along with the walls it was on) but kept and built upon the stunning red, orange and yellow closet doors in the family room adjacent to the kitchen. That pop was balanced by a few colorful midcentury pieces that our clients already owned, and the stunning light and verdant green coming in from both the atrium and the perimeter of the house, not to mention the many skylights. Thus, the rest of the space just needed to quiet down and be a beautiful, if neutral, foil. White terrazzo tile grounds custom plywood and black cabinetry, offset by a half wall that offers both camouflage for the cooking mess and also storage below, hidden behind seamless oak tambour.
Contractor: Rusty Peterson
Cabinetry: Stoll's Woodworking
Photographer: Sarah Shields
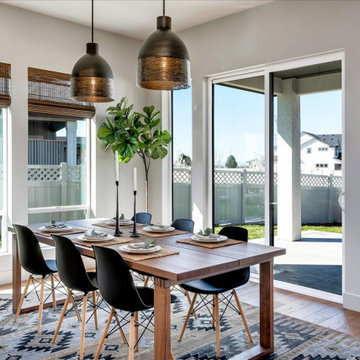
Designed for the young professional or retiring "Boomers" - the power of connectivity drives the design of the Blue Rock model with smart technology paired with open living spaces to elevate the sense of living "smart". The floor plan is a tidy one that packs all the punch of smart design and functionality. Modern, clean lines and elements grounded in iron hues, warm woods, and natural light is why the Blue Rock is everything it needs to be and nothing more.

We designed and renovated a Mid-Century Modern home into an ADA compliant home with an open floor plan and updated feel. We incorporated many of the homes original details while modernizing them. We converted the existing two car garage into a master suite and walk in closet, designing a master bathroom with an ADA vanity and curb-less shower. We redesigned the existing living room fireplace creating an artistic focal point in the room. The project came with its share of challenges which we were able to creatively solve, resulting in what our homeowners feel is their first and forever home.
This beautiful home won three design awards:
• Pro Remodeler Design Award – 2019 Platinum Award for Universal/Better Living Design
• Chrysalis Award – 2019 Regional Award for Residential Universal Design
• Qualified Remodeler Master Design Awards – 2019 Bronze Award for Universal Design

Cette photo montre une salle à manger ouverte sur le salon rétro de taille moyenne avec un mur blanc, sol en béton ciré, une cheminée ribbon, un manteau de cheminée en brique et un sol beige.
Idées déco de salles à manger rétro de taille moyenne
5