Idées déco de salles à manger rétro de taille moyenne
Trier par :
Budget
Trier par:Populaires du jour
101 - 120 sur 2 864 photos
1 sur 3
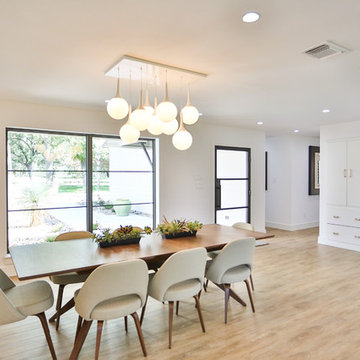
Hill Country Real Estate Photography
Cette image montre une salle à manger ouverte sur le salon vintage de taille moyenne avec un mur blanc, parquet clair, aucune cheminée, un sol beige et éclairage.
Cette image montre une salle à manger ouverte sur le salon vintage de taille moyenne avec un mur blanc, parquet clair, aucune cheminée, un sol beige et éclairage.
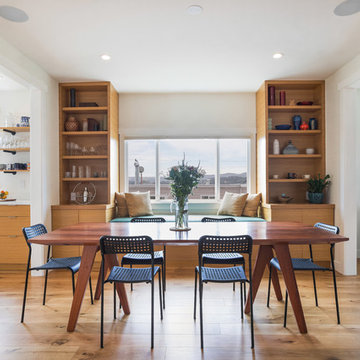
Idées déco pour une salle à manger ouverte sur le salon rétro de taille moyenne avec un mur blanc, un sol en bois brun et un sol marron.
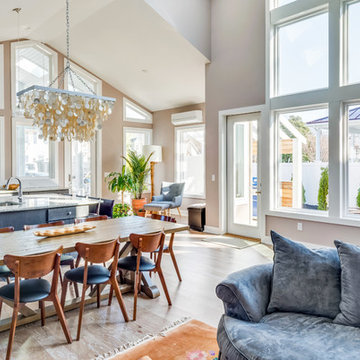
Aménagement d'une salle à manger ouverte sur le salon rétro de taille moyenne avec un mur beige, parquet clair et un sol marron.
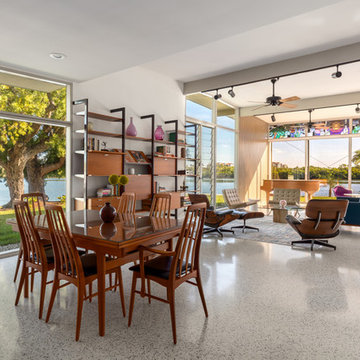
Aménagement d'une salle à manger ouverte sur le salon rétro de taille moyenne avec un mur blanc, sol en béton ciré, aucune cheminée et un sol gris.
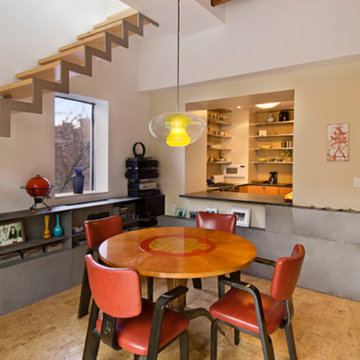
Exemple d'une salle à manger ouverte sur le salon rétro de taille moyenne avec un mur beige, un sol en liège, une cheminée d'angle, un manteau de cheminée en pierre et un sol beige.
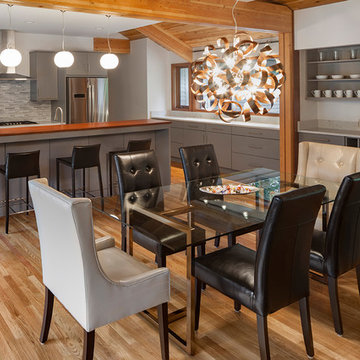
Partridge Pond is Acorn Deck House Company’s newest model home. This house is a contemporary take on the classic Deck House. Its open floor plan welcomes guests into the home, while still maintaining a sense of privacy in the master wing and upstairs bedrooms. It features an exposed post and beam structure throughout as well as the signature Deck House ceiling decking in the great room and master suite. The goal for the home was to showcase a mid-century modern and contemporary hybrid that inspires Deck House lovers, old and new.
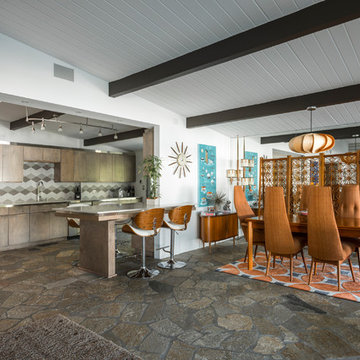
Cette image montre une salle à manger ouverte sur le salon vintage de taille moyenne avec un mur blanc, un sol en ardoise, une cheminée standard, un manteau de cheminée en plâtre et un sol marron.
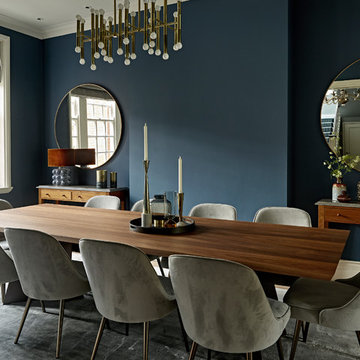
Cette photo montre une salle à manger rétro de taille moyenne et fermée avec un mur bleu, parquet clair, un sol marron et éclairage.
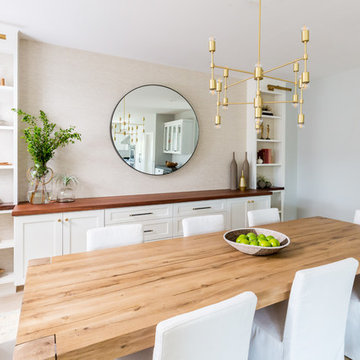
Living room/ dining room/ kitchen open concept area renovation
Custom builtin with parota wood top, grasscloth wall paper, mixed metal hardware (brass and black), brass lighting.
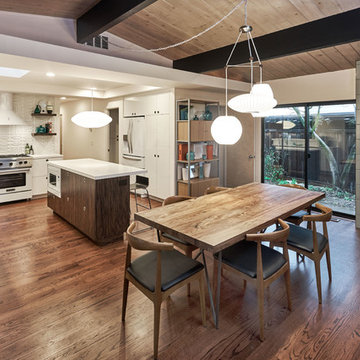
Réalisation d'une salle à manger ouverte sur le salon vintage de taille moyenne avec un mur vert, un sol en bois brun et un sol marron.
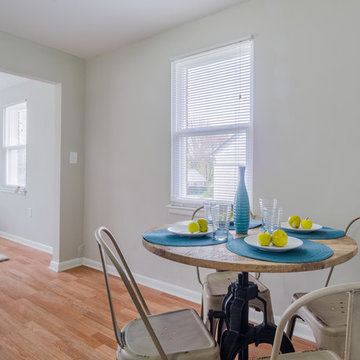
Inspiration pour une salle à manger ouverte sur le salon vintage de taille moyenne avec un mur gris, un sol en bois brun, aucune cheminée et un sol marron.
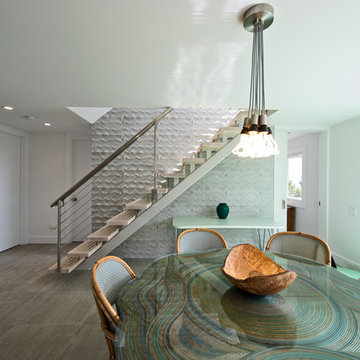
Floor: Utah wood-look porcelain tile
Cette photo montre une salle à manger ouverte sur le salon rétro de taille moyenne avec un sol en carrelage de porcelaine.
Cette photo montre une salle à manger ouverte sur le salon rétro de taille moyenne avec un sol en carrelage de porcelaine.
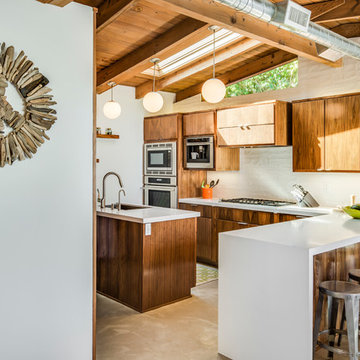
The kitchen of a new remodel mid-Century modern style home in Los Angeles California include custom
High-gloss walnut wood cabinetry to the exposed ceiling with Natural wood feature, pure white Caesar stone countertops, backsplash textured ceramic tile 12"x4" high-gloss pure white going all the way up to the ceiling wrapping around the midcentury window above the cabinets. under
cabinet lighting, Blanco anthracite diamond single sink , and Thermatron stainless steel appliances including 36" gas cook top and Thermion 30’ combination OF microwave, oven ,warming drawer and a wonderful Jenn air coffee system.
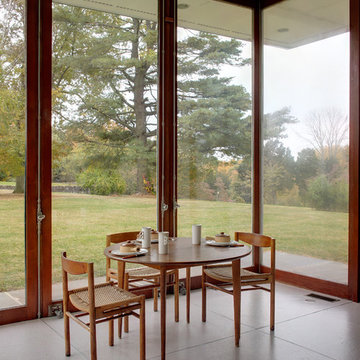
Original dining set.
Idées déco pour une salle à manger ouverte sur le salon rétro de taille moyenne avec sol en béton ciré.
Idées déco pour une salle à manger ouverte sur le salon rétro de taille moyenne avec sol en béton ciré.
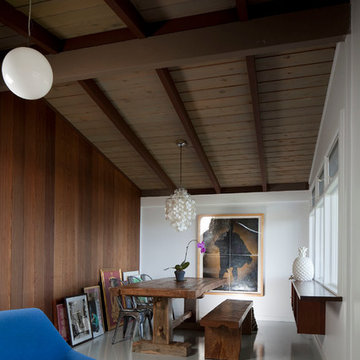
Olivier Koenig
Exemple d'une salle à manger ouverte sur le salon rétro de taille moyenne avec un mur marron, sol en béton ciré et aucune cheminée.
Exemple d'une salle à manger ouverte sur le salon rétro de taille moyenne avec un mur marron, sol en béton ciré et aucune cheminée.

Tom Bonner Photography
Inspiration pour une salle à manger vintage de taille moyenne avec un mur beige, parquet foncé et aucune cheminée.
Inspiration pour une salle à manger vintage de taille moyenne avec un mur beige, parquet foncé et aucune cheminée.
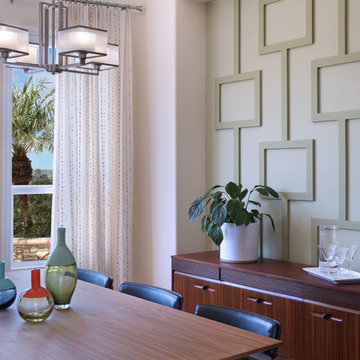
A close up of a unique, geometric, dimensional wall treatment accentuated with a subtle, tone-on-tone paint finish.
Photo by Jeri Koegel
Cette image montre une salle à manger vintage de taille moyenne avec un mur vert et un sol en bois brun.
Cette image montre une salle à manger vintage de taille moyenne avec un mur vert et un sol en bois brun.

Eichler in Marinwood - In conjunction to the porous programmatic kitchen block as a connective element, the walls along the main corridor add to the sense of bringing outside in. The fin wall adjacent to the entry has been detailed to have the siding slip past the glass, while the living, kitchen and dining room are all connected by a walnut veneer feature wall running the length of the house. This wall also echoes the lush surroundings of lucas valley as well as the original mahogany plywood panels used within eichlers.
photo: scott hargis
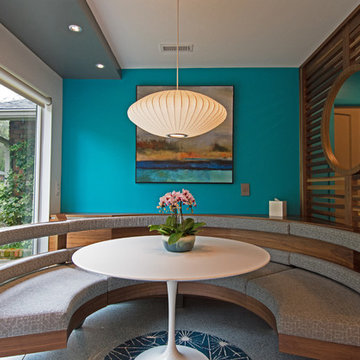
Mid-Century Inspired modern kitchen with Quartz back splash and custom circular walnut Banquette and Screen
Cette photo montre une salle à manger ouverte sur la cuisine rétro de taille moyenne avec un sol gris.
Cette photo montre une salle à manger ouverte sur la cuisine rétro de taille moyenne avec un sol gris.
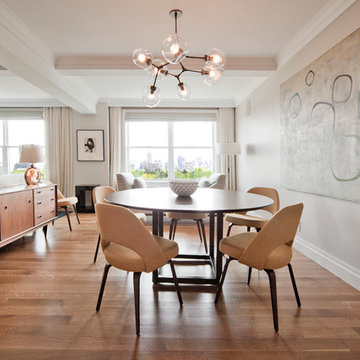
Idée de décoration pour une salle à manger ouverte sur le salon vintage de taille moyenne avec un mur gris, un sol en bois brun, aucune cheminée, un sol marron et éclairage.
Idées déco de salles à manger rétro de taille moyenne
6