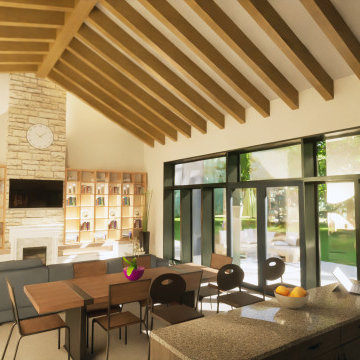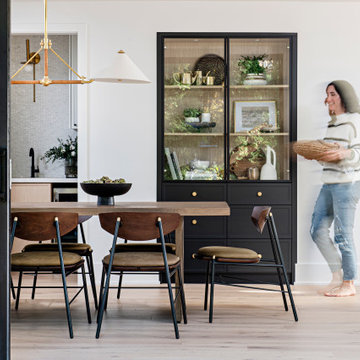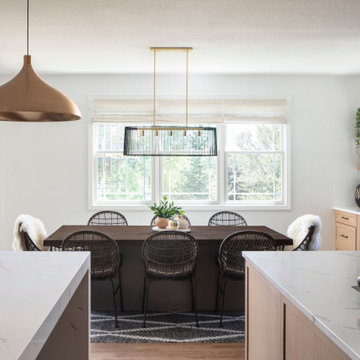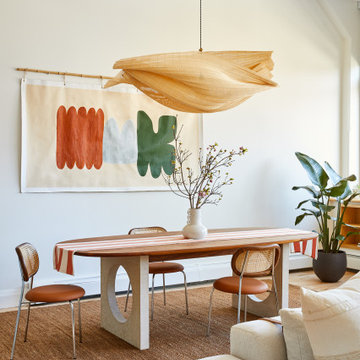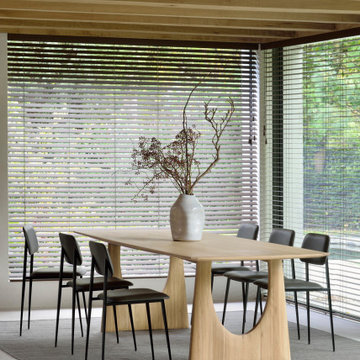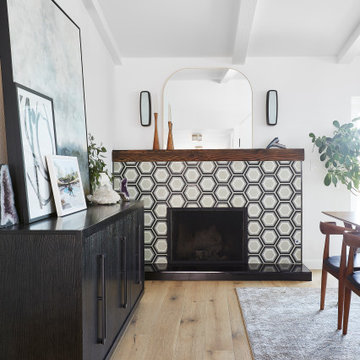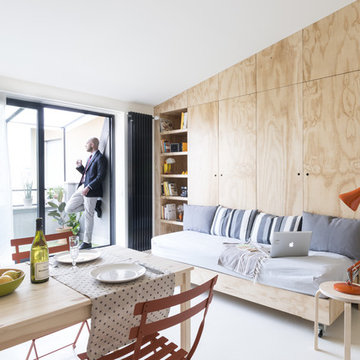Idées déco de salles à manger scandinaves
Trier par :
Budget
Trier par:Populaires du jour
181 - 200 sur 24 787 photos

A coastal Scandinavian renovation project, combining a Victorian seaside cottage with Scandi design. We wanted to create a modern, open-plan living space but at the same time, preserve the traditional elements of the house that gave it it's character.
Trouvez le bon professionnel près de chez vous
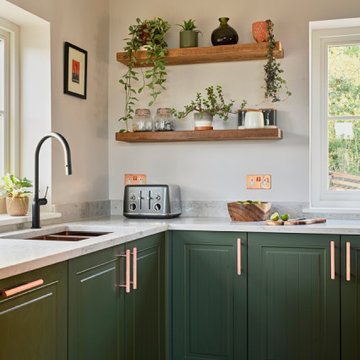
The dining area in the open plan area of this home. Reflecting the kitchen colour on the wall which worked so beautifully with the blue aga cooker.
Cette photo montre une salle à manger ouverte sur la cuisine scandinave de taille moyenne avec un mur vert, un sol en bois brun et un sol marron.
Cette photo montre une salle à manger ouverte sur la cuisine scandinave de taille moyenne avec un mur vert, un sol en bois brun et un sol marron.
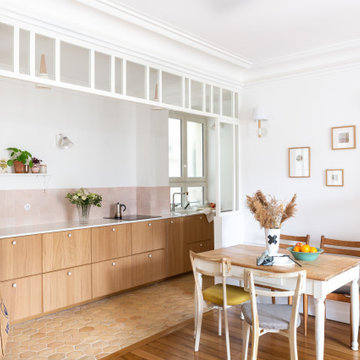
Rénovation complète et re structuration des volumes pour cet appartement familial. 2020.
Aménagement d'une salle à manger scandinave.
Aménagement d'une salle à manger scandinave.

Lauren Smyth designs over 80 spec homes a year for Alturas Homes! Last year, the time came to design a home for herself. Having trusted Kentwood for many years in Alturas Homes builder communities, Lauren knew that Brushed Oak Whisker from the Plateau Collection was the floor for her!
She calls the look of her home ‘Ski Mod Minimalist’. Clean lines and a modern aesthetic characterizes Lauren's design style, while channeling the wild of the mountains and the rivers surrounding her hometown of Boise.
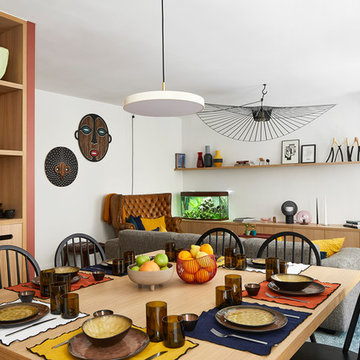
Cette image montre une salle à manger ouverte sur le salon nordique de taille moyenne avec un mur rouge et parquet clair.
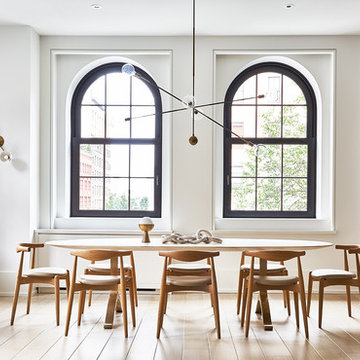
Marco Ricca
Cette photo montre une salle à manger ouverte sur le salon scandinave avec un mur blanc, parquet clair, aucune cheminée et un sol beige.
Cette photo montre une salle à manger ouverte sur le salon scandinave avec un mur blanc, parquet clair, aucune cheminée et un sol beige.
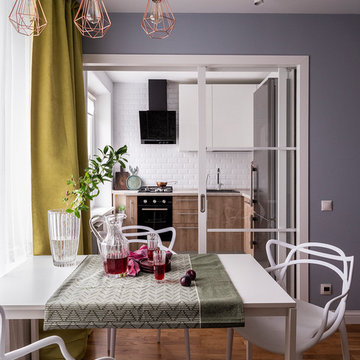
Aménagement d'une salle à manger ouverte sur le salon scandinave avec un sol en bois brun, un sol marron et un mur gris.
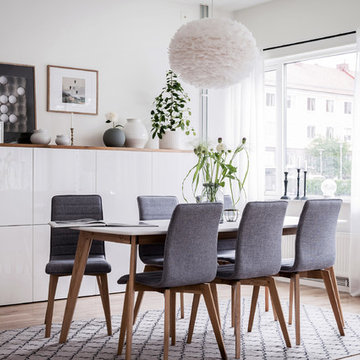
Exemple d'une salle à manger scandinave avec un mur blanc, parquet clair et un sol beige.
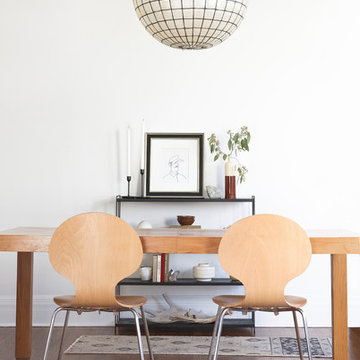
Idées déco pour une salle à manger scandinave avec un mur blanc, parquet foncé et un sol marron.
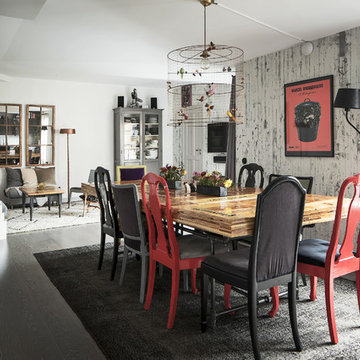
Kronfoto / Adam Helbaoui© Houzz 2017
Inspiration pour une salle à manger ouverte sur le salon nordique avec un mur blanc, parquet foncé et un sol gris.
Inspiration pour une salle à manger ouverte sur le salon nordique avec un mur blanc, parquet foncé et un sol gris.
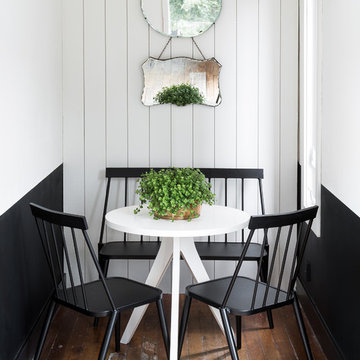
Interior Design by Kat Lawton Interiors |
Photograph by Haris Kenjar
Aménagement d'une salle à manger scandinave.
Aménagement d'une salle à manger scandinave.
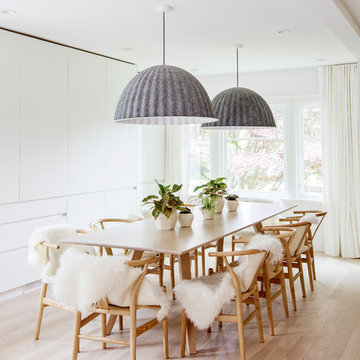
Photo by Janis Nicolay
Inspiration pour une grande salle à manger nordique avec un mur blanc, parquet clair, un sol beige et aucune cheminée.
Inspiration pour une grande salle à manger nordique avec un mur blanc, parquet clair, un sol beige et aucune cheminée.

With a generous amount of natural light flooding this open plan kitchen diner and exposed brick creating an indoor outdoor feel, this open-plan dining space works well with the kitchen space, that we installed according to the brief and specification of Architect - Michel Schranz.
We installed a polished concrete worktop with an under mounted sink and recessed drain as well as a sunken gas hob, creating a sleek finish to this contemporary kitchen. Stainless steel cabinetry complements the worktop.
We fitted a bespoke shelf (solid oak) with an overall length of over 5 meters, providing warmth to the space.
Photo credit: David Giles
Idées déco de salles à manger scandinaves
10
