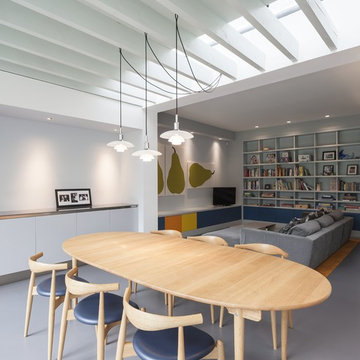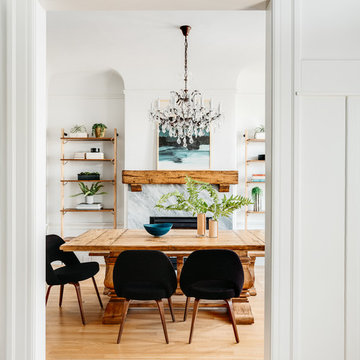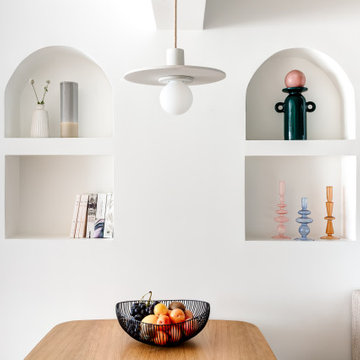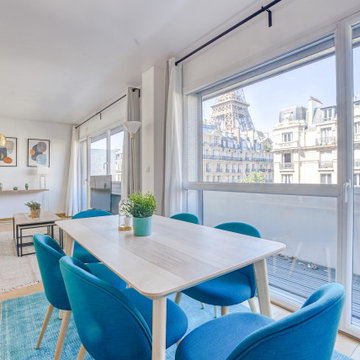Idées déco de salles à manger scandinaves
Trier par :
Budget
Trier par:Populaires du jour
221 - 240 sur 24 777 photos
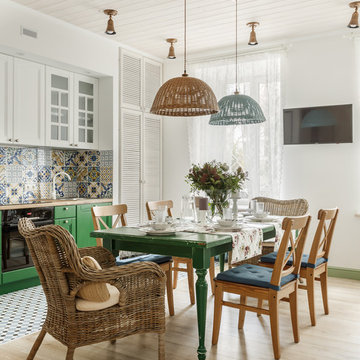
Idées déco pour une salle à manger ouverte sur le salon scandinave avec un mur blanc, parquet clair et un sol beige.
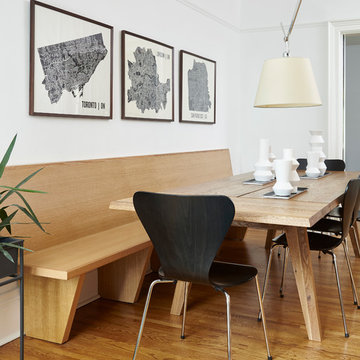
Photos by Valerie Wilcox
Inspiration pour une salle à manger nordique fermée et de taille moyenne avec un mur blanc, parquet clair, aucune cheminée, un sol beige et éclairage.
Inspiration pour une salle à manger nordique fermée et de taille moyenne avec un mur blanc, parquet clair, aucune cheminée, un sol beige et éclairage.
Trouvez le bon professionnel près de chez vous
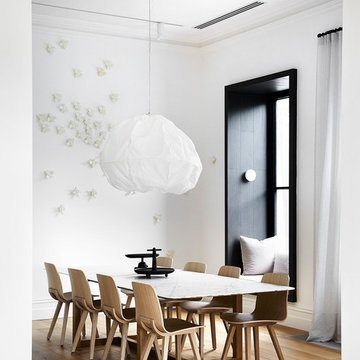
sharyn cairns
Aménagement d'une salle à manger scandinave fermée avec un mur blanc, un sol en bois brun et un sol marron.
Aménagement d'une salle à manger scandinave fermée avec un mur blanc, un sol en bois brun et un sol marron.
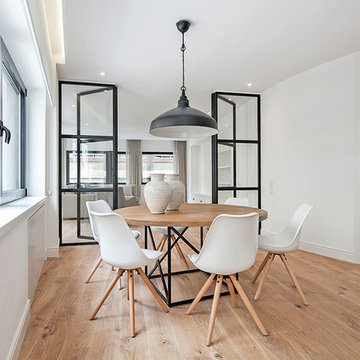
Nini Cortadellas
Idées déco pour une salle à manger scandinave fermée et de taille moyenne avec un mur blanc, un sol en bois brun et un sol marron.
Idées déco pour une salle à manger scandinave fermée et de taille moyenne avec un mur blanc, un sol en bois brun et un sol marron.
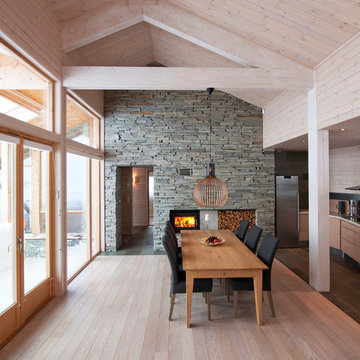
Idée de décoration pour une salle à manger ouverte sur la cuisine nordique avec parquet clair et un poêle à bois.
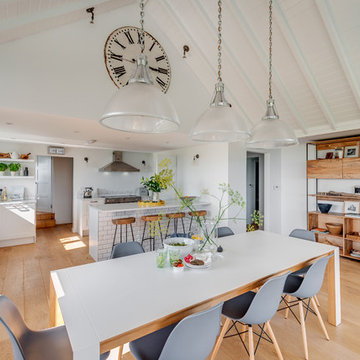
Richard Downer
Overlooking the iconic Devon landmark of Burgh Island and the seaside village of Bigbury-on-Sea this 1960’s bungalow has been transformed into a modern, open plan home with a contemporary remodel and extension.
The kitchen, living and dining areas are located around a central double sided fireplace, sliding folding doors open to link the indoors to the outdoor and help to make the home feel much more spacious.
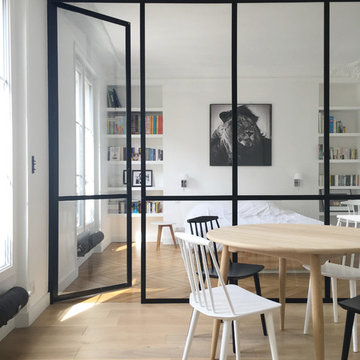
Idées déco pour une salle à manger scandinave de taille moyenne avec un mur blanc, parquet clair, aucune cheminée et verrière.
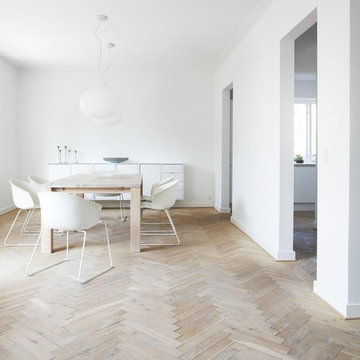
Réalisation d'une salle à manger nordique fermée et de taille moyenne avec un mur blanc, parquet clair et aucune cheminée.
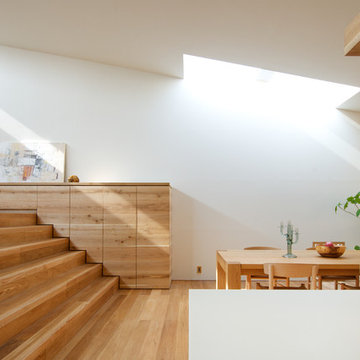
photo : Kazufumi Nitta
Aménagement d'une salle à manger ouverte sur le salon scandinave avec un mur blanc, un sol en bois brun, aucune cheminée et éclairage.
Aménagement d'une salle à manger ouverte sur le salon scandinave avec un mur blanc, un sol en bois brun, aucune cheminée et éclairage.
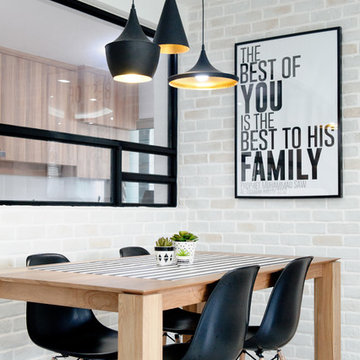
Inspiration pour une petite salle à manger nordique avec un mur blanc et un sol en carrelage de porcelaine.

After the second fallout of the Delta Variant amidst the COVID-19 Pandemic in mid 2021, our team working from home, and our client in quarantine, SDA Architects conceived Japandi Home.
The initial brief for the renovation of this pool house was for its interior to have an "immediate sense of serenity" that roused the feeling of being peaceful. Influenced by loneliness and angst during quarantine, SDA Architects explored themes of escapism and empathy which led to a “Japandi” style concept design – the nexus between “Scandinavian functionality” and “Japanese rustic minimalism” to invoke feelings of “art, nature and simplicity.” This merging of styles forms the perfect amalgamation of both function and form, centred on clean lines, bright spaces and light colours.
Grounded by its emotional weight, poetic lyricism, and relaxed atmosphere; Japandi Home aesthetics focus on simplicity, natural elements, and comfort; minimalism that is both aesthetically pleasing yet highly functional.
Japandi Home places special emphasis on sustainability through use of raw furnishings and a rejection of the one-time-use culture we have embraced for numerous decades. A plethora of natural materials, muted colours, clean lines and minimal, yet-well-curated furnishings have been employed to showcase beautiful craftsmanship – quality handmade pieces over quantitative throwaway items.
A neutral colour palette compliments the soft and hard furnishings within, allowing the timeless pieces to breath and speak for themselves. These calming, tranquil and peaceful colours have been chosen so when accent colours are incorporated, they are done so in a meaningful yet subtle way. Japandi home isn’t sparse – it’s intentional.
The integrated storage throughout – from the kitchen, to dining buffet, linen cupboard, window seat, entertainment unit, bed ensemble and walk-in wardrobe are key to reducing clutter and maintaining the zen-like sense of calm created by these clean lines and open spaces.
The Scandinavian concept of “hygge” refers to the idea that ones home is your cosy sanctuary. Similarly, this ideology has been fused with the Japanese notion of “wabi-sabi”; the idea that there is beauty in imperfection. Hence, the marriage of these design styles is both founded on minimalism and comfort; easy-going yet sophisticated. Conversely, whilst Japanese styles can be considered “sleek” and Scandinavian, “rustic”, the richness of the Japanese neutral colour palette aids in preventing the stark, crisp palette of Scandinavian styles from feeling cold and clinical.
Japandi Home’s introspective essence can ultimately be considered quite timely for the pandemic and was the quintessential lockdown project our team needed.
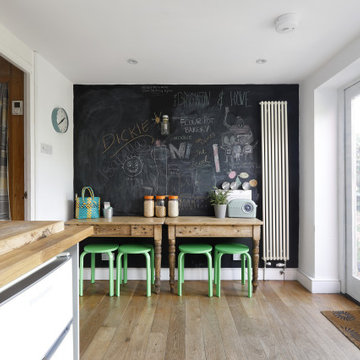
Emma Wood
Cette photo montre une salle à manger ouverte sur la cuisine scandinave de taille moyenne avec un mur blanc, un sol en bois brun, aucune cheminée et un sol marron.
Cette photo montre une salle à manger ouverte sur la cuisine scandinave de taille moyenne avec un mur blanc, un sol en bois brun, aucune cheminée et un sol marron.
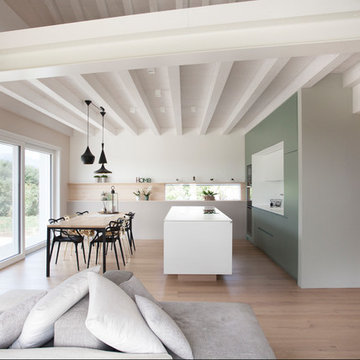
Ph. Valentina Menon
Cette image montre une salle à manger ouverte sur la cuisine nordique.
Cette image montre une salle à manger ouverte sur la cuisine nordique.
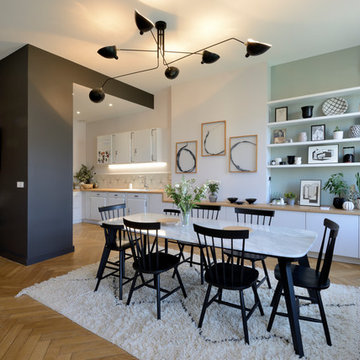
Pierre Le Chatelier
Idée de décoration pour une salle à manger ouverte sur le salon nordique avec un mur multicolore, un sol en bois brun, aucune cheminée et un sol marron.
Idée de décoration pour une salle à manger ouverte sur le salon nordique avec un mur multicolore, un sol en bois brun, aucune cheminée et un sol marron.
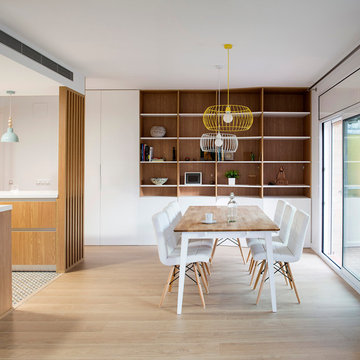
Comedor y cocina
©Flavio Coddou
Inspiration pour une salle à manger ouverte sur le salon nordique de taille moyenne avec un mur blanc, parquet clair et aucune cheminée.
Inspiration pour une salle à manger ouverte sur le salon nordique de taille moyenne avec un mur blanc, parquet clair et aucune cheminée.
Idées déco de salles à manger scandinaves
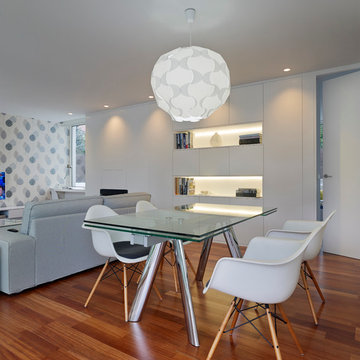
Hector Santos-Díez
Aménagement d'une salle à manger ouverte sur le salon scandinave de taille moyenne avec un mur blanc, aucune cheminée et un sol en bois brun.
Aménagement d'une salle à manger ouverte sur le salon scandinave de taille moyenne avec un mur blanc, aucune cheminée et un sol en bois brun.
12
