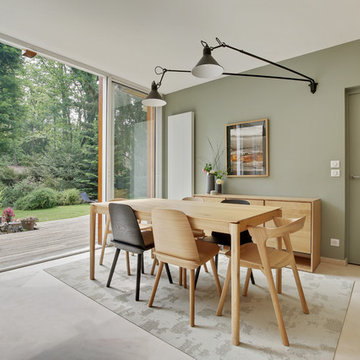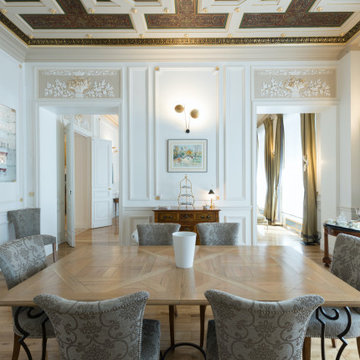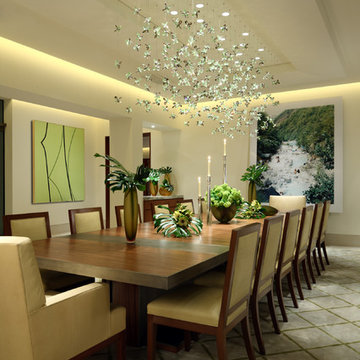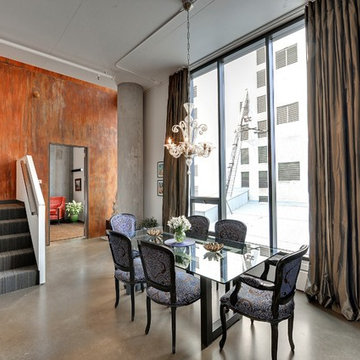Idées déco de salles à manger vertes
Trier par :
Budget
Trier par:Populaires du jour
1 - 20 sur 12 351 photos
1 sur 2

Benjamin Moore's Blue Note 2129-30
Photo by Wes Tarca
Cette photo montre une salle à manger ouverte sur la cuisine chic avec parquet foncé, une cheminée standard, un manteau de cheminée en bois et un mur bleu.
Cette photo montre une salle à manger ouverte sur la cuisine chic avec parquet foncé, une cheminée standard, un manteau de cheminée en bois et un mur bleu.
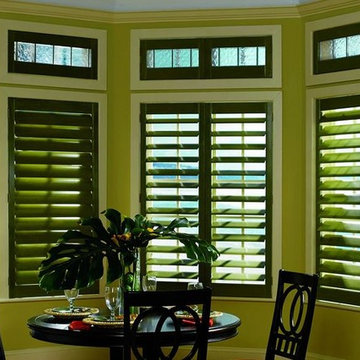
Dark green plantation shutters look beautiful against the light green walls and the black dining room table and chairs. The plantation shutters work with bay windows and can be used throughout the home.
WINDOWS DRESSED UP window treatment and custom bedding showroom is located in Denver at 38th on Tennyson. Window treatment ideas, custom bedding & more from Hunter Douglas, Graber and Lafayette Interior Fashions. Measuring and installation services available. Select from over 3,000 designer fabrics from Fabricut, Nate Berkus, Jaclyn Smith, Duralee, Vervain, Trend and more. Sheers, silk, lace, linen, chevron, striped, velvet, dupioni silk, patterned, floral, cotton, plaid, damask, taffeta, voile, satin and more in every color, style and texture. Made in America by expert seamstresses and craftsmen. Get more bedding ideas on our site. www.windowsdressedup.com .
Lafayette Interior Fashions Plantation Shutter Pictures.

Stylish study area with engineered wood flooring from Chaunceys Timber Flooring
Idée de décoration pour une petite salle à manger ouverte sur la cuisine champêtre avec parquet clair et du lambris.
Idée de décoration pour une petite salle à manger ouverte sur la cuisine champêtre avec parquet clair et du lambris.
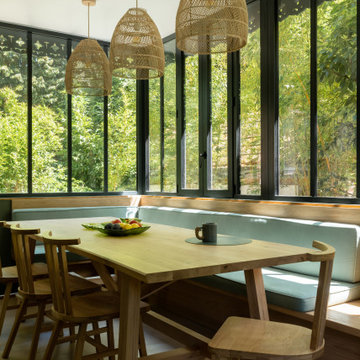
Cette charmante maison familiale de 180m² a été conçue par notre architecte Pauline. Pensée et rénovée dans son intégralité par nos équipes, l’objectif était avant tout d’optimiser les espaces et de la moderniser tout en conservant le charme de l’ancien.
Au rez-de-chaussée, la véranda existante a été transformée en une cuisine familiale fonctionnelle, chaleureuse et particulièrement lumineuse qui offre une vue imprenable sur l’extérieur. La teinte vert olive des façades associée au bois et au cannage
s’harmonisent à la perfection avec la nature environnante.
Dans l’ensemble de la maison, les sols ont été poncés et vitrifiés, et les murs et l’escalier entièrement repeints pour apporter du cachet et réchauffer l’intérieur.
La pièce qui abritait la cuisine a été repensée et intègre désormais un bureau-dressing réalisé sur-mesure par notre menuisier, sans oublier le claustra en bois qui vient élégamment délimiter l’espace tout en apportant une touche graphique et esthétique.
On vous laisse apprécier l’étage et les combles, réservés à la nuit et au bien-être, rénovés dans un esprit moderne et particulièrement coloré.

Blue grasscloth dining room.
Phil Goldman Photography
Exemple d'une salle à manger chic de taille moyenne et fermée avec un mur bleu, un sol en bois brun, un sol marron, aucune cheminée et du papier peint.
Exemple d'une salle à manger chic de taille moyenne et fermée avec un mur bleu, un sol en bois brun, un sol marron, aucune cheminée et du papier peint.
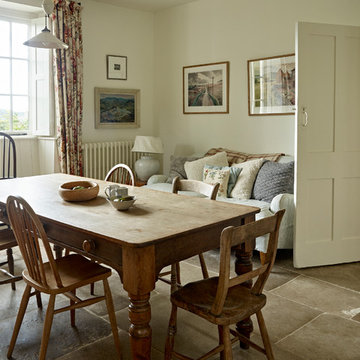
Restoration and remodelling of Georgian coastal farmhouse in Dorset.
Interior Kate Renwick
Photography Nick Smith
Photography by Nick Smith
Exemple d'une salle à manger nature de taille moyenne.
Exemple d'une salle à manger nature de taille moyenne.

Cette image montre une salle à manger vintage avec un mur blanc, un sol en bois brun et un sol marron.
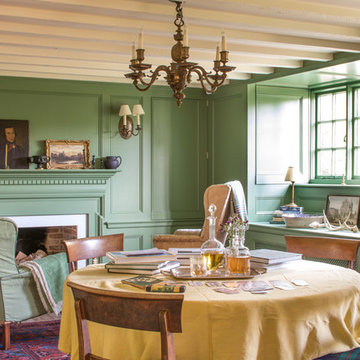
Alterations to an idyllic Cotswold Cottage in Gloucestershire. The works included complete internal refurbishment, together with an entirely new panelled Dining Room, a small oak framed bay window extension to the Kitchen and a new Boot Room / Utility extension.
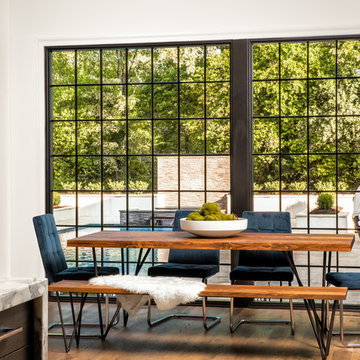
Joe Purvis
Idées déco pour une grande salle à manger ouverte sur le salon classique avec un mur blanc et un sol en bois brun.
Idées déco pour une grande salle à manger ouverte sur le salon classique avec un mur blanc et un sol en bois brun.
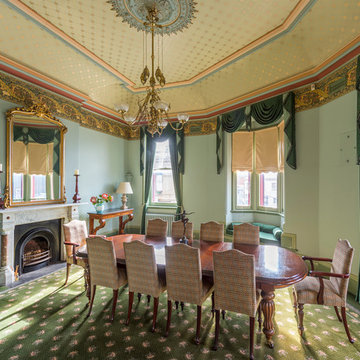
Réalisation d'une grande salle à manger victorienne avec un mur vert, moquette, une cheminée standard et un manteau de cheminée en pierre.
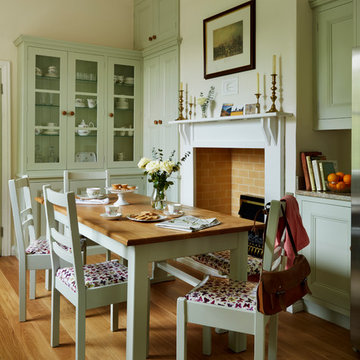
A bespoke solid wood kitchen hand-painted in Sanderson 'Driftwood Grey'.
Cette photo montre une salle à manger ouverte sur la cuisine chic de taille moyenne avec un mur beige, un sol en bois brun, une cheminée standard et un manteau de cheminée en bois.
Cette photo montre une salle à manger ouverte sur la cuisine chic de taille moyenne avec un mur beige, un sol en bois brun, une cheminée standard et un manteau de cheminée en bois.
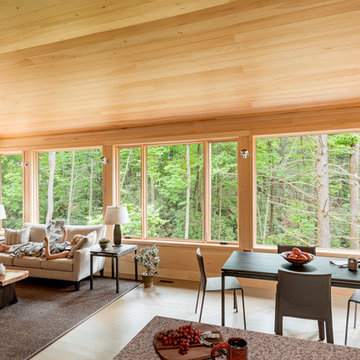
This mountain modern cabin outside of Asheville serves as a simple retreat for our clients. They are passionate about fly-fishing, so when they found property with a designated trout stream, it was a natural fit. We developed a design that allows them to experience both views and sounds of the creek and a relaxed style for the cabin - a counterpoint to their full-time residence.
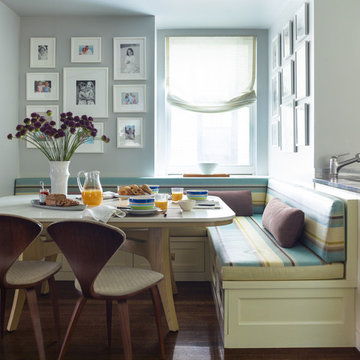
Eric Piasecki
Aménagement d'une salle à manger classique avec parquet foncé et un mur gris.
Aménagement d'une salle à manger classique avec parquet foncé et un mur gris.

New Spotted Gum hardwood floors enliven the dining room along with the splash of red wallpaper – an Urban Hardwoods dining table and Cabouche chandelier complete the setting.
Photo Credit: Paul Dyer Photography

Formal Dining with Butler's Pantry that connects this space to the Kitchen beyond.
Cette image montre une salle à manger fermée et de taille moyenne avec un mur blanc, parquet foncé et aucune cheminée.
Cette image montre une salle à manger fermée et de taille moyenne avec un mur blanc, parquet foncé et aucune cheminée.
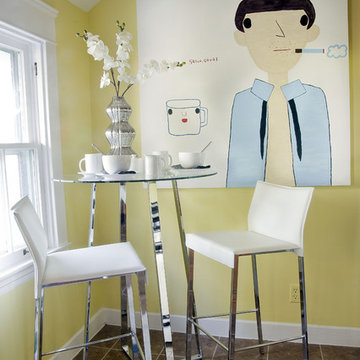
Carriage House photos by Kate Eldridge
Idée de décoration pour une salle à manger bohème avec un mur jaune et un sol en carrelage de céramique.
Idée de décoration pour une salle à manger bohème avec un mur jaune et un sol en carrelage de céramique.
Idées déco de salles à manger vertes
1
