Idées déco de salles de bain avec des portes de placard blanches
Trier par :
Budget
Trier par:Populaires du jour
281 - 300 sur 209 722 photos
1 sur 4
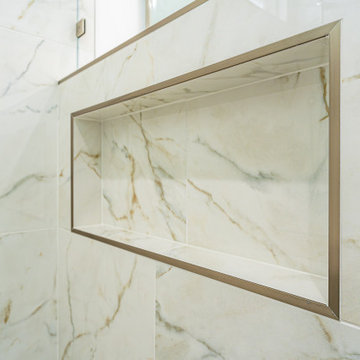
Looking to give your home a modern upgrade? Consider a new construction that includes a complete master bathroom remodel. Featuring a white marble floor, the bathroom includes a beautiful vanity with white cabinetry that provides ample storage space. The white countertop, paired with stainless steel fixtures, adds a sleek and modern touch. The shower features a niche and a hinged door. And, with white marble walls and a convenient shower bench, the shower exudes luxury and style. Don't forget the double sinks and two overhead square mirrors, providing plenty of space for two people to get ready for their day at the same time. For even more convenience and comfort, the second bathroom includes a shower bath tub combination with all the same features.

Exemple d'une petite salle d'eau éclectique avec un placard à porte plane, des portes de placard blanches, une douche d'angle, WC suspendus, un carrelage noir et blanc, des carreaux de porcelaine, un sol en carrelage de porcelaine, un lavabo intégré, une cabine de douche à porte coulissante, un plan de toilette blanc, meuble simple vasque et meuble-lavabo sur pied.
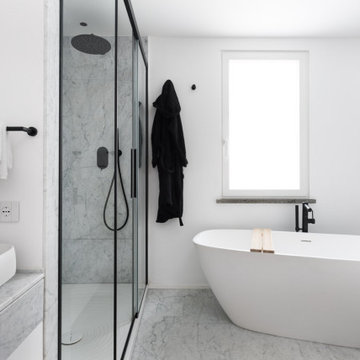
Exemple d'une grande salle de bain principale tendance avec un placard à porte plane, des portes de placard blanches, une baignoire indépendante, une douche d'angle, WC suspendus, un carrelage gris, du carrelage en marbre, un mur blanc, un sol en marbre, une vasque, un plan de toilette en marbre, un sol gris, une cabine de douche à porte coulissante, un plan de toilette gris, meuble double vasque et meuble-lavabo suspendu.
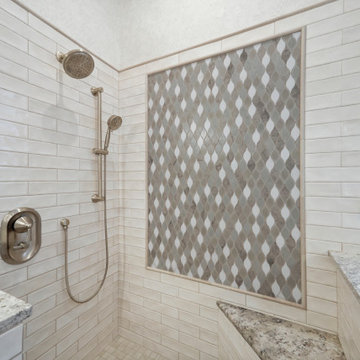
Demo existing Bath including Shower and Jacuzzi. Relocated tub by breaking concrete to allow for shower enlarged with a corner bench.
Brushed Nickel Finish
Signature Hardware 59” Hibiscus Rectangular Acrylic Freestanding Tub
Moen Wynford 2 Handle Tub Filler
Moen 4-Function Massaging Hand Shower w/Slide Bar
Moen 7” Rainfall Showerhead
Signature Hardware 18” Myers Rectangular Porcelain Undermount Sink
Moen Wynford two handles Lavatory Faucet
Floor Room 8X48 EP06 EMERSON WOOD ASH WHITE PLANK Broken Joint
Floor Shower 2X2 EP06 EMERSON WOOD ASH WHITE
Wall Shower 3x12 MM30 MESMERIST SPIRIT RECTANGLE UNDULATED GLOSSY
Wall Shower Picture DA31 DECORATIVE ACCENTS LUMA LEAF GRAY
Wall Shower Picture frame TRI-SIBWHI-PR1-H 1X12 HONED SIBERIAN WHITE
Wall Vanity Backsplash CEGICRKSGL1p Crackle Glass Seagull
Countertop, Shower corner seat, pony wall Windowsill Daltile Delicatus White Granite 3CM Half Bullnose
Shower Glass Enclosure with Polished Nickel Hardware 3/8” Clear Glass with Enduro shield.
Wallpaper Sherwin Williams A Street Prints Lumina Pattern 4105-86615

Idée de décoration pour une salle de bain principale design de taille moyenne avec des portes de placard blanches, un espace douche bain, WC suspendus, un carrelage blanc, des carreaux de céramique, un sol en carrelage de céramique, un plan vasque, un plan de toilette en quartz modifié, un sol blanc, aucune cabine, un plan de toilette blanc, une niche, meuble simple vasque et meuble-lavabo suspendu.

Idées déco pour une salle de bain bord de mer avec un placard à porte shaker, des portes de placard blanches, un mur gris, un lavabo encastré, un plan de toilette en marbre, une cabine de douche à porte battante, un plan de toilette multicolore, meuble double vasque et meuble-lavabo encastré.

Inspiration pour une grande salle d'eau design avec des portes de placard blanches, un carrelage bleu, des carreaux de céramique, un mur noir, une vasque, un plan de toilette en stratifié, un sol blanc, un plan de toilette blanc, meuble-lavabo suspendu, un plafond décaissé, une douche ouverte, WC suspendus, un sol en carrelage de porcelaine, aucune cabine, boiseries et un placard à porte plane.

This bathroom was inspired by nature and designed to feel larger than its 5'ish x 8'ish footprint. We accomplished this by accenting the back wall and tiling the shower surround to the ceiling to draw the eye back and up. Sticking with a neutral, bright color scheme and using a tall vanity mirror helps bounce the light to create the illusion of space.
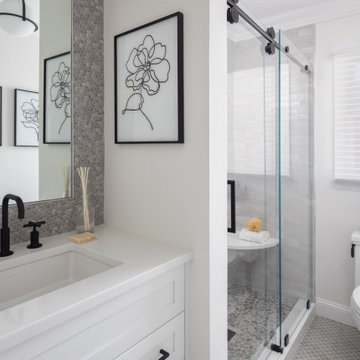
A simple, clean and fresh look was created in this remodeled achromatic guest bathroom (see Before photo). The vanity area was enlarged for a bigger vanity. The new black and white achromatic color scheme includes 4 coordinated tiles: gray subway tile, no-skid river rock on the shower floor, a patterned porcelain floor tile, and an interesting basket-weave tile surrounding mirror. The room is enhanced with line drawings of 3 different flowers. Black matte hardware and trim on the sliding shower doors offer contrast and complete the look.
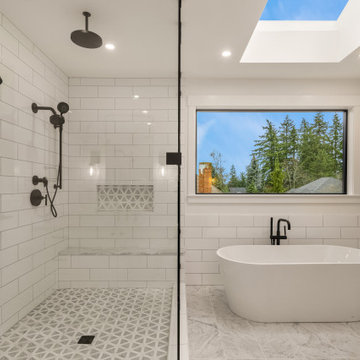
Farmhouse Primary Suite with 12"x24" Bianco Carrara quartz in polished (countertop) and Matte (flooring), Daltile Arctic White glossy at spa shower and continuing through wainscot at tub, and MSI tile in Carrara White Faceted polished at shower floor and niche. Freestanding Maax Louie tub and Kohler Purist tub filler.

Efficient use of the space has been ensured during the design phase for an ergonomic use. New white bathroom units are shining in the area, allowing a clean and smart look. The overflow of the floor tiles to the side of the bathtub looks refreshing. Chrome Samuel Heath tap-ware has added a beautiful touch to the space fitting beautifully with the white units. Renovation by Absolute Project Management
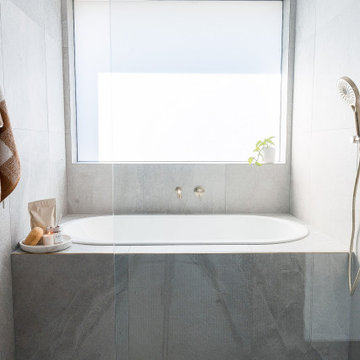
Wet Room, Modern Wet Room Perfect Bathroom FInish, Amazing Grey Tiles, Stone Bathrooms, Small Bathroom, Brushed Gold Tapware, Bricked Bath Wet Room
Idées déco pour une petite salle de bain bord de mer pour enfant avec un placard à porte shaker, des portes de placard blanches, une baignoire posée, un espace douche bain, un carrelage gris, des carreaux de porcelaine, un mur gris, un sol en carrelage de porcelaine, un lavabo posé, un plan de toilette en surface solide, un sol gris, aucune cabine, un plan de toilette blanc, meuble simple vasque et meuble-lavabo suspendu.
Idées déco pour une petite salle de bain bord de mer pour enfant avec un placard à porte shaker, des portes de placard blanches, une baignoire posée, un espace douche bain, un carrelage gris, des carreaux de porcelaine, un mur gris, un sol en carrelage de porcelaine, un lavabo posé, un plan de toilette en surface solide, un sol gris, aucune cabine, un plan de toilette blanc, meuble simple vasque et meuble-lavabo suspendu.

Exemple d'une douche en alcôve principale chic avec des portes de placard blanches, une baignoire indépendante, WC séparés, un carrelage blanc, du carrelage en marbre, un mur blanc, un sol en bois brun, une grande vasque, un plan de toilette en marbre, un sol marron, une cabine de douche à porte battante, un plan de toilette blanc, des toilettes cachées, meuble double vasque et meuble-lavabo suspendu.

We Feng Shui'ed and designed this suite for 2 lucky girls in Winchester, MA. Although the home is a classic 1930s Colonial, we did the girls' space in a fresh, modern, dramatic way. They love it!
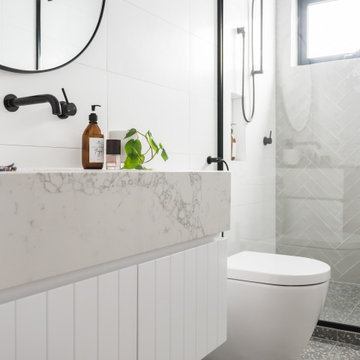
Réalisation d'une douche en alcôve design avec un placard à porte plane, des portes de placard blanches, un carrelage gris, un carrelage blanc, un sol gris, un plan de toilette blanc, meuble simple vasque et meuble-lavabo suspendu.

This Australian-inspired new construction was a successful collaboration between homeowner, architect, designer and builder. The home features a Henrybuilt kitchen, butler's pantry, private home office, guest suite, master suite, entry foyer with concealed entrances to the powder bathroom and coat closet, hidden play loft, and full front and back landscaping with swimming pool and pool house/ADU.
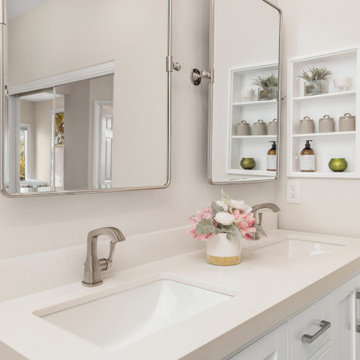
We removed the built-in bathtub to create a walk-in shower. The shower pebbles are made from natural stone with shade variation for a highly contrasting appearance. The large format size tile on the side walls is a marble look with a floret pattern. This finish offers a fresh and modern feel to the design. The back wall is a similar ceramic tile with a marble look in white with gray vains.
LVP flooring in the color Mineral helps create contrast from the white vanity. Having a freestanding vanity and seeing the floor underneath elongates the space. Fixtures and faucets are brushed nickel throughout, including the two large mirrors over the vanity.
In the hallway, we added cabinets along the center for extra storage space and decorative shelves along the sides.
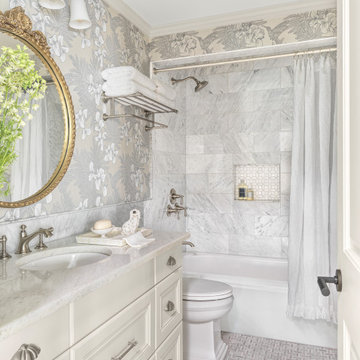
Idées déco pour une petite salle d'eau victorienne avec un placard en trompe-l'oeil, des portes de placard blanches, une baignoire en alcôve, un combiné douche/baignoire, WC séparés, du carrelage en marbre, un sol en marbre, un lavabo encastré, un plan de toilette en marbre, une cabine de douche avec un rideau, un plan de toilette blanc, une niche, meuble simple vasque, meuble-lavabo encastré et du papier peint.

A sunken bath hidden under the double shower creates a bathroom that feels luxuriously large - perfect for a couple who rarely use their bath.
Inspiration pour une salle de bain design de taille moyenne avec des portes de placard blanches, une douche double, un carrelage blanc, un sol en carrelage de porcelaine, un plan de toilette en bois, un sol gris, aucune cabine, meuble simple vasque, meuble-lavabo suspendu, un placard à porte plane, un lavabo posé et un plan de toilette marron.
Inspiration pour une salle de bain design de taille moyenne avec des portes de placard blanches, une douche double, un carrelage blanc, un sol en carrelage de porcelaine, un plan de toilette en bois, un sol gris, aucune cabine, meuble simple vasque, meuble-lavabo suspendu, un placard à porte plane, un lavabo posé et un plan de toilette marron.

Réalisation d'une salle de bain design avec un placard à porte plane, des portes de placard blanches, une baignoire en alcôve, un combiné douche/baignoire, un carrelage blanc, un lavabo intégré, un sol noir, aucune cabine, un plan de toilette blanc, meuble simple vasque et meuble-lavabo suspendu.
Idées déco de salles de bain avec des portes de placard blanches
15