Idées déco de salles de bain avec tomettes au sol
Trier par :
Budget
Trier par:Populaires du jour
81 - 100 sur 2 630 photos
1 sur 2
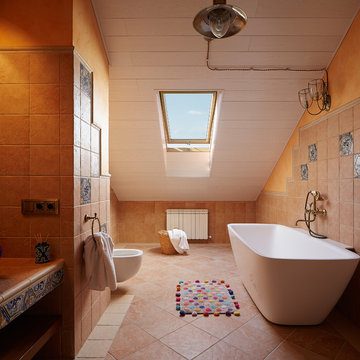
Архитектор, автор проекта – Александр Воронов; Фото – Михаил Поморцев | Pro.Foto
Cette image montre une petite salle de bain méditerranéenne pour enfant avec une baignoire indépendante, WC suspendus, un carrelage beige, un carrelage de pierre, un mur beige, tomettes au sol et un plan de toilette en terrazzo.
Cette image montre une petite salle de bain méditerranéenne pour enfant avec une baignoire indépendante, WC suspendus, un carrelage beige, un carrelage de pierre, un mur beige, tomettes au sol et un plan de toilette en terrazzo.
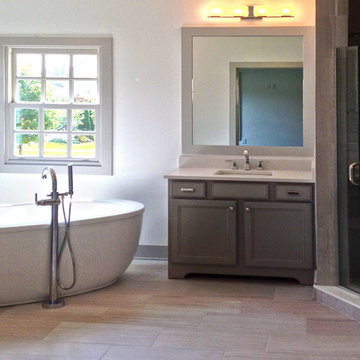
The Tuckerman Home Group
Exemple d'une grande douche en alcôve principale tendance en bois clair avec un placard à porte plane, une baignoire indépendante, WC à poser, un carrelage beige, des carreaux en terre cuite, un mur gris, tomettes au sol, un lavabo posé et un plan de toilette en quartz.
Exemple d'une grande douche en alcôve principale tendance en bois clair avec un placard à porte plane, une baignoire indépendante, WC à poser, un carrelage beige, des carreaux en terre cuite, un mur gris, tomettes au sol, un lavabo posé et un plan de toilette en quartz.
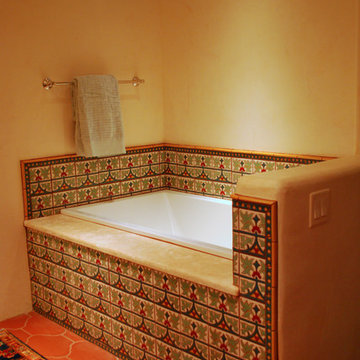
Aménagement d'une salle de bain sud-ouest américain de taille moyenne pour enfant avec un placard avec porte à panneau encastré, des portes de placards vertess, une baignoire posée, un carrelage multicolore, des carreaux de céramique, un mur beige, tomettes au sol, un lavabo encastré et un plan de toilette en marbre.

The magnificent Casey Flat Ranch Guinda CA consists of 5,284.43 acres in the Capay Valley and abuts the eastern border of Napa Valley, 90 minutes from San Francisco.
There are 24 acres of vineyard, a grass-fed Longhorn cattle herd (with 95 pairs), significant 6-mile private road and access infrastructure, a beautiful ~5,000 square foot main house, a pool, a guest house, a manager's house, a bunkhouse and a "honeymoon cottage" with total accommodation for up to 30 people.
Agriculture improvements include barn, corral, hay barn, 2 vineyard buildings, self-sustaining solar grid and 6 water wells, all managed by full time Ranch Manager and Vineyard Manager.The climate at the ranch is similar to northern St. Helena with diurnal temperature fluctuations up to 40 degrees of warm days, mild nights and plenty of sunshine - perfect weather for both Bordeaux and Rhone varieties. The vineyard produces grapes for wines under 2 brands: "Casey Flat Ranch" and "Open Range" varietals produced include Cabernet Sauvignon, Cabernet Franc, Syrah, Grenache, Mourvedre, Sauvignon Blanc and Viognier.
There is expansion opportunity of additional vineyards to more than 80 incremental acres and an additional 50-100 acres for potential agricultural business of walnuts, olives and other products.
Casey Flat Ranch brand longhorns offer a differentiated beef delight to families with ranch-to-table program of lean, superior-taste "Coddled Cattle". Other income opportunities include resort-retreat usage for Bay Area individuals and corporations as a hunting lodge, horse-riding ranch, or elite conference-retreat.
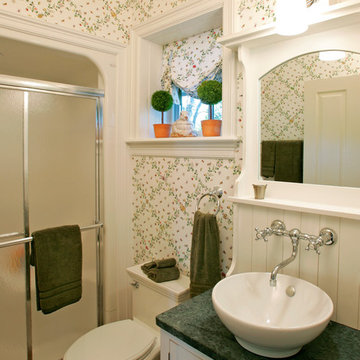
Pool cabana bath, designed and built by Trueblood.
Exemple d'une petite douche en alcôve chic avec une vasque, des portes de placard blanches, un plan de toilette en granite, un mur blanc, tomettes au sol, un placard à porte persienne et un plan de toilette vert.
Exemple d'une petite douche en alcôve chic avec une vasque, des portes de placard blanches, un plan de toilette en granite, un mur blanc, tomettes au sol, un placard à porte persienne et un plan de toilette vert.
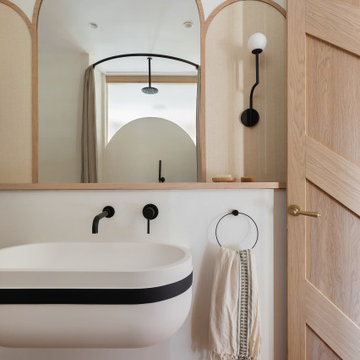
Aménagement d'une salle de bain contemporaine avec un mur blanc, tomettes au sol, un lavabo suspendu, un sol rouge et meuble simple vasque.
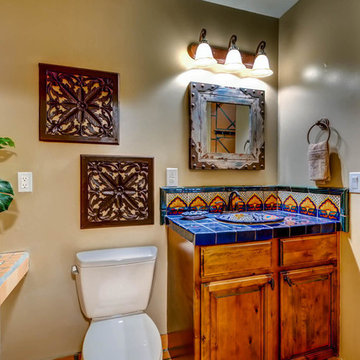
Réalisation d'une salle d'eau sud-ouest américain en bois foncé de taille moyenne avec un placard avec porte à panneau surélevé, une douche d'angle, WC séparés, un carrelage orange, des carreaux en terre cuite, un mur beige, tomettes au sol, un lavabo posé, un plan de toilette en carrelage, aucune cabine et un plan de toilette bleu.
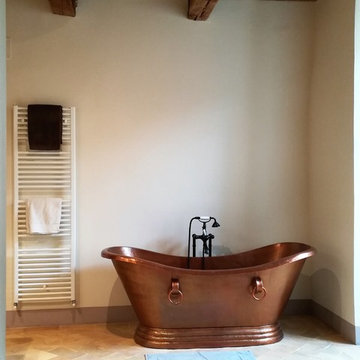
Réalisation d'une salle de bain méditerranéenne avec une baignoire indépendante, un mur blanc, tomettes au sol et un sol beige.
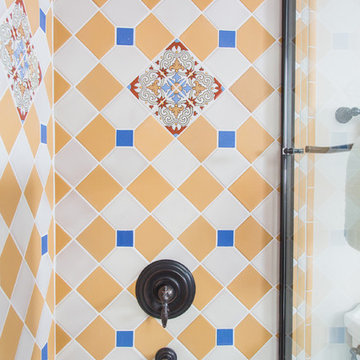
Cette photo montre une grande douche en alcôve principale méditerranéenne en bois clair avec un placard avec porte à panneau surélevé, une baignoire encastrée, WC séparés, un carrelage bleu, un carrelage blanc, un mur blanc, tomettes au sol, un lavabo encastré, un plan de toilette en carrelage, un sol marron et une cabine de douche à porte coulissante.

Custom Home, interior design by Mirador Builders
Aménagement d'une grande salle de bain principale méditerranéenne avec un lavabo encastré, un placard en trompe-l'oeil, des portes de placard bleues, un plan de toilette en marbre, une baignoire indépendante, une douche double, WC séparés, un carrelage multicolore, des carreaux en terre cuite, un mur bleu et tomettes au sol.
Aménagement d'une grande salle de bain principale méditerranéenne avec un lavabo encastré, un placard en trompe-l'oeil, des portes de placard bleues, un plan de toilette en marbre, une baignoire indépendante, une douche double, WC séparés, un carrelage multicolore, des carreaux en terre cuite, un mur bleu et tomettes au sol.
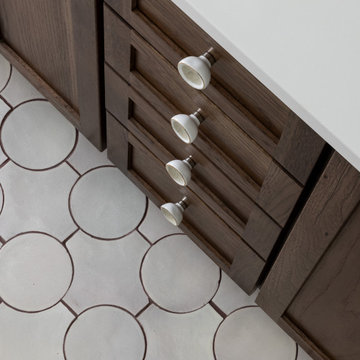
Our clients relocated to Ann Arbor and struggled to find an open layout home that was fully functional for their family. We worked to create a modern inspired home with convenient features and beautiful finishes.
This 4,500 square foot home includes 6 bedrooms, and 5.5 baths. In addition to that, there is a 2,000 square feet beautifully finished basement. It has a semi-open layout with clean lines to adjacent spaces, and provides optimum entertaining for both adults and kids.
The interior and exterior of the home has a combination of modern and transitional styles with contrasting finishes mixed with warm wood tones and geometric patterns.

Idées déco pour une petite salle d'eau éclectique avec un placard à porte shaker, des portes de placard bleues, WC à poser, un carrelage multicolore, tomettes au sol, un lavabo de ferme, un plan de toilette en quartz modifié, un sol marron, un plan de toilette blanc, des toilettes cachées, meuble simple vasque, meuble-lavabo encastré et poutres apparentes.
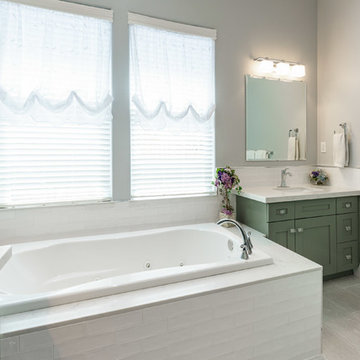
Have you ever gone on an HGTV binge and wondered how you could style your own Master Bathroom renovation after theirs? Enter this incredible shabby-chic bathroom renovation. Vintage inspired but perfectly melded with chic decor and design twists, this bathroom is truly a knockout.
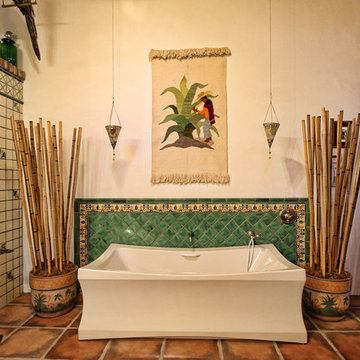
Miroslav Peric
Idées déco pour une salle de bain sud-ouest américain avec une baignoire indépendante, un carrelage vert, un mur beige et tomettes au sol.
Idées déco pour une salle de bain sud-ouest américain avec une baignoire indépendante, un carrelage vert, un mur beige et tomettes au sol.
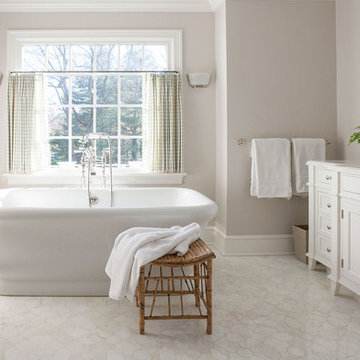
Master bathroom suite with a Waterworks Empire bathtub. The floors are Afyon White polished marble mosaic. Custom made vantique in white painted finish with marble countertop. Vintage bamboo stool and wood cabinet.
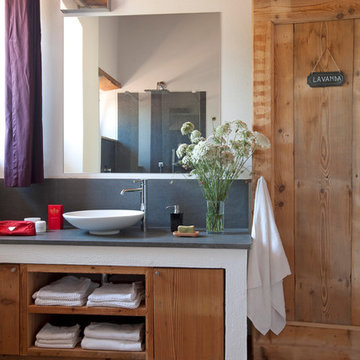
Giorgio Baroni
Cette image montre une salle de bain rustique en bois clair avec tomettes au sol.
Cette image montre une salle de bain rustique en bois clair avec tomettes au sol.
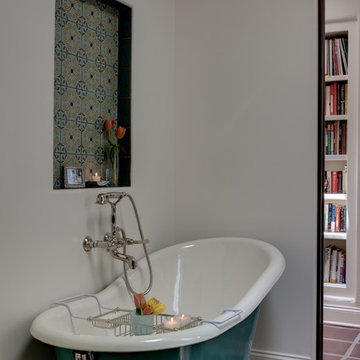
Pablo Mondal
This free standing tub with lions feet and custom painted basin enhances the character of this guest bathroom. The roman tub filler is the finishing touch to this elegant element within the design of the spanish style guest room.
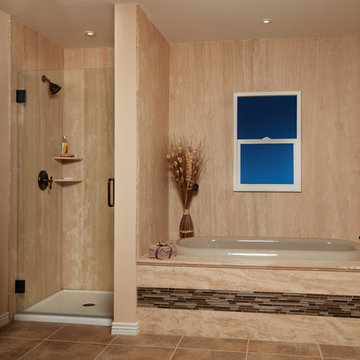
Exemple d'une douche en alcôve principale méditerranéenne avec une baignoire en alcôve, un carrelage beige, un carrelage marron, un carrelage orange, un mur orange, tomettes au sol, un sol orange et une cabine de douche à porte battante.
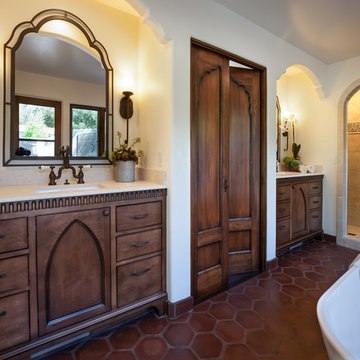
Old Spanish Revival master bath with outdoor shower area in private garden, shown in other photos, and freestanding tub. Indian and Moroccan feel.
Aménagement d'une grande douche en alcôve principale méditerranéenne en bois foncé avec un lavabo encastré, un placard avec porte à panneau encastré, un plan de toilette en calcaire, une baignoire indépendante, WC séparés, un carrelage beige, des carreaux en terre cuite, un mur blanc et tomettes au sol.
Aménagement d'une grande douche en alcôve principale méditerranéenne en bois foncé avec un lavabo encastré, un placard avec porte à panneau encastré, un plan de toilette en calcaire, une baignoire indépendante, WC séparés, un carrelage beige, des carreaux en terre cuite, un mur blanc et tomettes au sol.
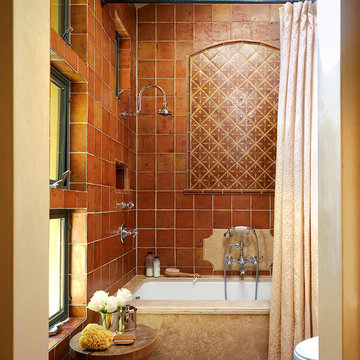
This simultaneously elegant and relaxed Tuscan style home on a secluded redwood-filled property is designed for the easiest of transitions between inside and out. Terraces extend out from the house to the lawn, and gravel walkways meander through the gardens. A light filled entry hall divides the home into public and private areas.
Idées déco de salles de bain avec tomettes au sol
5