Idées déco de salles de bain avec un carrelage noir
Trier par :
Budget
Trier par:Populaires du jour
181 - 200 sur 13 968 photos
1 sur 4
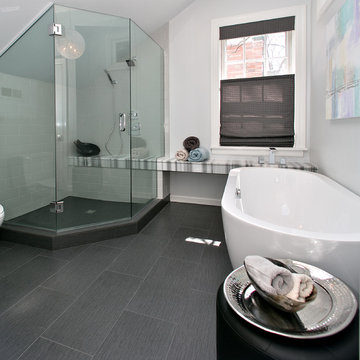
NEXT Project Studio
An attic master bathroom made to feel large. The star in the space is the Marmara marble. Not only a beautiful bathroom, but also functional. Clever storage including a pop-out drawer for the scale. One tap of the foot on the toe kick and out it pops. It can hold up to 300 pounds. This bathroom won the St. Louis AT HOME Magazine Architect and Designer awards.
Jerry Voloski
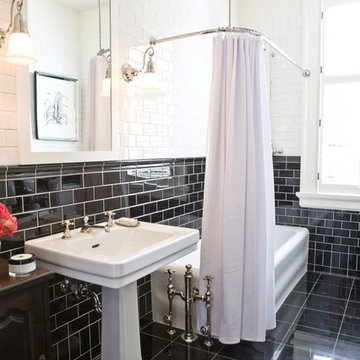
Cette photo montre une salle de bain chic en bois foncé avec un lavabo de ferme, un combiné douche/baignoire, un carrelage noir, un carrelage métro, un sol noir et du carrelage bicolore.
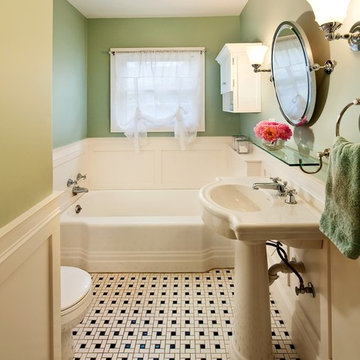
This classic bathroom with white wainscoting features black and white tile, Devine blue/green paint and Pottery Barn accessories. Jenerik Images Photography
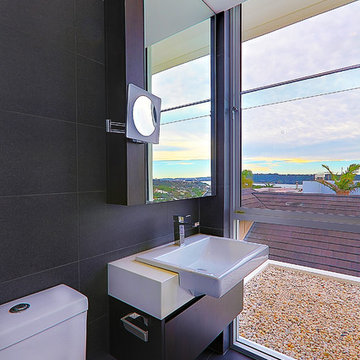
Impala just completed this stunning kitchen! The brief was to design a kitchen with warmth and impressive textures to suit the house which spanned over four levels. The design needed to allow for casual eating in the kitchen, ample preparation and storage areas. Utilitarian bench tops were selected for the preparation zones on the island and adjacent to the cooktop. A thick recycled timber slab was installed for the lowered eating zone and a stunning transparent marble for the splashback and display niche. Joinery was manufactured from timber veneer and polyurethane. Critical to the modern, sleek design was that the kitchen had minimum handles. Two handles were used on the larger doors for the fridge and lift-up cabinet which concealed the microwave. To balance the design, decorative timber panels were installed on the ceiling over the island. As storage was also a priority, a walk in pantry was installed which can be accessed at the far left by pushing a timber veneer panel.
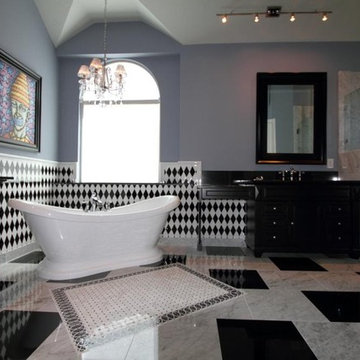
Family from NOLA wanted a themed bathroom.
Cette image montre une salle de bain principale traditionnelle de taille moyenne avec un lavabo encastré, un placard à porte shaker, des portes de placard noires, un plan de toilette en granite, une baignoire indépendante, une douche d'angle, WC séparés, un carrelage noir, mosaïque, un mur gris et un sol en marbre.
Cette image montre une salle de bain principale traditionnelle de taille moyenne avec un lavabo encastré, un placard à porte shaker, des portes de placard noires, un plan de toilette en granite, une baignoire indépendante, une douche d'angle, WC séparés, un carrelage noir, mosaïque, un mur gris et un sol en marbre.
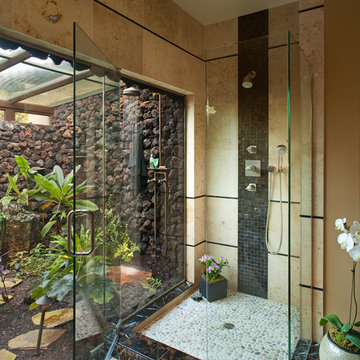
Within an enclosure of lava rock, tiny tree frogs and colorful lizards frolic within lush tropical foliage reaching toward the sun.
Cette photo montre une salle de bain principale exotique de taille moyenne avec une douche ouverte, WC à poser, un carrelage noir, un carrelage de pierre, un mur beige, un sol en carrelage de céramique, une vasque et une cabine de douche à porte battante.
Cette photo montre une salle de bain principale exotique de taille moyenne avec une douche ouverte, WC à poser, un carrelage noir, un carrelage de pierre, un mur beige, un sol en carrelage de céramique, une vasque et une cabine de douche à porte battante.

2nd Bathroom Double Sinks, Vessel Sinks, Custom Reclaimed vanity, Custom Panneling
Aménagement d'une grande salle de bain craftsman en bois vieilli avec un placard sans porte, une douche ouverte, WC à poser, un carrelage noir, des carreaux de porcelaine, un mur noir, un sol en carrelage de porcelaine, une vasque, un plan de toilette en bois, un sol noir et aucune cabine.
Aménagement d'une grande salle de bain craftsman en bois vieilli avec un placard sans porte, une douche ouverte, WC à poser, un carrelage noir, des carreaux de porcelaine, un mur noir, un sol en carrelage de porcelaine, une vasque, un plan de toilette en bois, un sol noir et aucune cabine.

Réalisation d'une grande salle de bain principale tradition en bois clair avec un placard à porte plane, une baignoire indépendante, une douche à l'italienne, WC séparés, un carrelage noir, des carreaux de porcelaine, un mur blanc, un sol en carrelage de porcelaine, un lavabo encastré, un plan de toilette en quartz modifié, un sol gris, aucune cabine, un plan de toilette gris, un banc de douche, meuble double vasque et meuble-lavabo encastré.

Behind the rolling hills of Arthurs Seat sits “The Farm”, a coastal getaway and future permanent residence for our clients. The modest three bedroom brick home will be renovated and a substantial extension added. The footprint of the extension re-aligns to face the beautiful landscape of the western valley and dam. The new living and dining rooms open onto an entertaining terrace.
The distinct roof form of valleys and ridges relate in level to the existing roof for continuation of scale. The new roof cantilevers beyond the extension walls creating emphasis and direction towards the natural views.

First impression count as you enter this custom-built Horizon Homes property at Kellyville. The home opens into a stylish entryway, with soaring double height ceilings.
It’s often said that the kitchen is the heart of the home. And that’s literally true with this home. With the kitchen in the centre of the ground floor, this home provides ample formal and informal living spaces on the ground floor.
At the rear of the house, a rumpus room, living room and dining room overlooking a large alfresco kitchen and dining area make this house the perfect entertainer. It’s functional, too, with a butler’s pantry, and laundry (with outdoor access) leading off the kitchen. There’s also a mudroom – with bespoke joinery – next to the garage.
Upstairs is a mezzanine office area and four bedrooms, including a luxurious main suite with dressing room, ensuite and private balcony.
Outdoor areas were important to the owners of this knockdown rebuild. While the house is large at almost 454m2, it fills only half the block. That means there’s a generous backyard.
A central courtyard provides further outdoor space. Of course, this courtyard – as well as being a gorgeous focal point – has the added advantage of bringing light into the centre of the house.
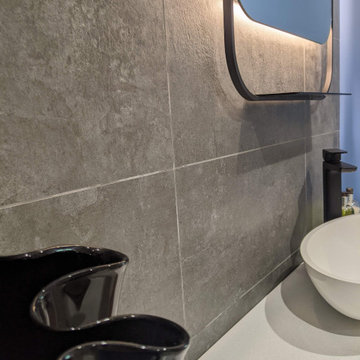
Réalisation d'une salle de bain principale minimaliste de taille moyenne avec un placard à porte plane, des portes de placard noires, une douche ouverte, un carrelage noir, des carreaux de porcelaine, un mur bleu, un sol en carrelage de porcelaine, une vasque, un plan de toilette en surface solide, un sol beige, une cabine de douche à porte coulissante, un plan de toilette blanc, une niche, meuble simple vasque et meuble-lavabo encastré.

Aménagement d'une salle de bain principale et blanche et bois contemporaine de taille moyenne avec un placard sans porte, des portes de placard marrons, une baignoire indépendante, un combiné douche/baignoire, WC suspendus, un carrelage noir, des carreaux de porcelaine, un mur noir, un sol en carrelage de porcelaine, un lavabo posé, un plan de toilette en quartz modifié, un sol marron, un plan de toilette noir, meuble simple vasque, meuble-lavabo suspendu, un plafond en bois et du lambris.

Pocket Doors and trim work
Idées déco pour une grande douche en alcôve principale campagne avec un placard à porte shaker, des portes de placard marrons, une baignoire indépendante, un carrelage noir, des carreaux de porcelaine, un plan de toilette en quartz modifié, une cabine de douche à porte battante, un plan de toilette blanc, meuble double vasque et meuble-lavabo encastré.
Idées déco pour une grande douche en alcôve principale campagne avec un placard à porte shaker, des portes de placard marrons, une baignoire indépendante, un carrelage noir, des carreaux de porcelaine, un plan de toilette en quartz modifié, une cabine de douche à porte battante, un plan de toilette blanc, meuble double vasque et meuble-lavabo encastré.
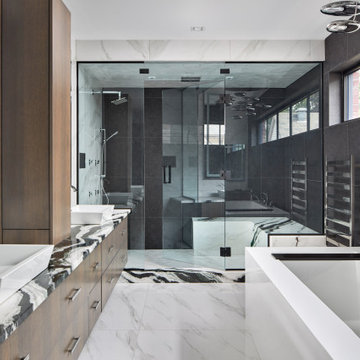
Réalisation d'une douche en alcôve principale design avec un placard à porte plane, des portes de placard marrons, une baignoire indépendante, WC à poser, un carrelage noir, carrelage mural, une vasque, un plan de toilette en granite, une cabine de douche à porte battante, un plan de toilette multicolore, un banc de douche, meuble double vasque et meuble-lavabo suspendu.

Réalisation d'une salle de bain principale design de taille moyenne avec un placard à porte shaker, des portes de placard marrons, une douche à l'italienne, un carrelage noir, un mur gris, un sol en galet, un lavabo encastré, un plan de toilette en quartz modifié, un sol noir, une cabine de douche à porte coulissante, un plan de toilette beige, une niche, meuble double vasque, meuble-lavabo encastré et un plafond voûté.
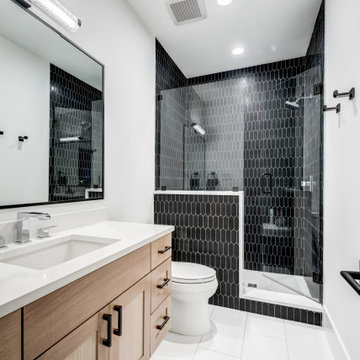
Idées déco pour une douche en alcôve principale moderne avec un placard à porte shaker, des portes de placard marrons, WC séparés, un carrelage noir, des carreaux de céramique, un mur blanc, un sol en carrelage de céramique, un lavabo encastré, un plan de toilette en quartz modifié, un sol blanc, une cabine de douche à porte battante, un plan de toilette blanc, meuble simple vasque et meuble-lavabo suspendu.
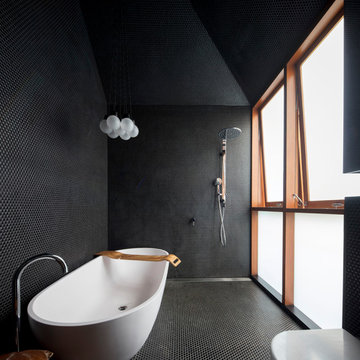
Exemple d'une salle de bain avec une baignoire indépendante, un carrelage noir, mosaïque, un sol noir et un sol en carrelage de terre cuite.
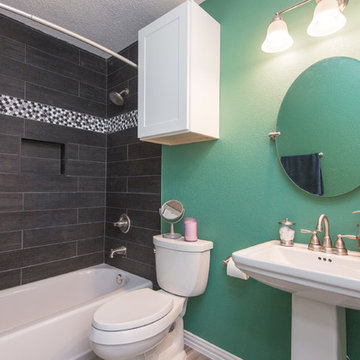
Idées déco pour une douche en alcôve éclectique de taille moyenne avec une baignoire en alcôve, WC à poser, un carrelage noir, des carreaux de porcelaine, un mur vert, un sol en carrelage de porcelaine, un lavabo de ferme, un sol beige et une cabine de douche avec un rideau.
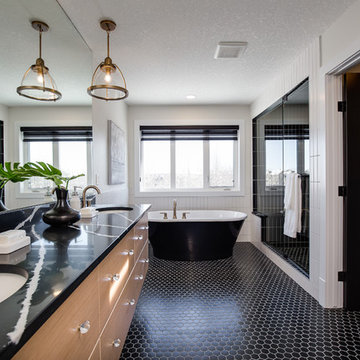
Exemple d'une douche en alcôve principale chic en bois brun avec un placard à porte plane, une baignoire indépendante, un carrelage noir, un mur blanc, un sol en carrelage de terre cuite, un lavabo encastré, un sol noir, une cabine de douche à porte battante et un plan de toilette noir.

Idée de décoration pour une salle d'eau tradition de taille moyenne avec un placard à porte shaker, un mur blanc, un lavabo encastré, un plan de toilette blanc, des portes de placard grises, une baignoire posée, un combiné douche/baignoire, WC séparés, un carrelage noir, des carreaux en terre cuite, un sol en calcaire, un plan de toilette en quartz modifié, un sol gris, une cabine de douche avec un rideau, meuble double vasque, meuble-lavabo encastré et du carrelage bicolore.
Idées déco de salles de bain avec un carrelage noir
10