Idées déco de salles de bain avec un placard à porte plane
Trier par :
Budget
Trier par:Populaires du jour
421 - 440 sur 194 843 photos
1 sur 2

Michael J. Lee Photography
Cette photo montre une douche en alcôve principale tendance en bois foncé avec un placard à porte plane, une baignoire indépendante, un carrelage bleu, un sol gris, un mur blanc et un lavabo encastré.
Cette photo montre une douche en alcôve principale tendance en bois foncé avec un placard à porte plane, une baignoire indépendante, un carrelage bleu, un sol gris, un mur blanc et un lavabo encastré.
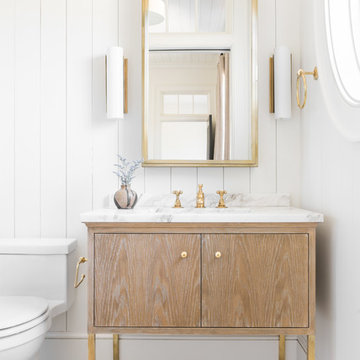
Idée de décoration pour une salle de bain marine en bois clair avec un mur blanc, un lavabo encastré, un sol multicolore et un placard à porte plane.

Inhouse 3D
Exemple d'une grande salle de bain principale moderne en bois clair avec un placard à porte plane, une baignoire indépendante, une douche à l'italienne, WC séparés, un carrelage gris, des carreaux de céramique, un mur blanc, un sol en carrelage de céramique, une vasque, un plan de toilette en quartz modifié, un sol gris et aucune cabine.
Exemple d'une grande salle de bain principale moderne en bois clair avec un placard à porte plane, une baignoire indépendante, une douche à l'italienne, WC séparés, un carrelage gris, des carreaux de céramique, un mur blanc, un sol en carrelage de céramique, une vasque, un plan de toilette en quartz modifié, un sol gris et aucune cabine.

Photography: Dustin Peck http://www.dustinpeckphoto.com/ http://www.houzz.com/pro/dpphoto/dustinpeckphotographyinc
Designer: Susan Tollefsen http://www.susantinteriors.com/ http://www.houzz.com/pro/susu5/susan-tollefsen-interiors
June/July 2016

An Architect's bathroom added to the top floor of a beautiful home. Clean lines and cool colors are employed to create a perfect balance of soft and hard. Tile work and cabinetry provide great contrast and ground the space.
Photographer: Dean Birinyi

Mark Bolton
Cette photo montre une salle de bain principale tendance en bois brun de taille moyenne avec une baignoire posée, un espace douche bain, WC à poser, un carrelage gris, du carrelage en marbre, un mur gris, un sol en carrelage de porcelaine, un lavabo suspendu, un plan de toilette en marbre, un sol gris, aucune cabine et un placard à porte plane.
Cette photo montre une salle de bain principale tendance en bois brun de taille moyenne avec une baignoire posée, un espace douche bain, WC à poser, un carrelage gris, du carrelage en marbre, un mur gris, un sol en carrelage de porcelaine, un lavabo suspendu, un plan de toilette en marbre, un sol gris, aucune cabine et un placard à porte plane.
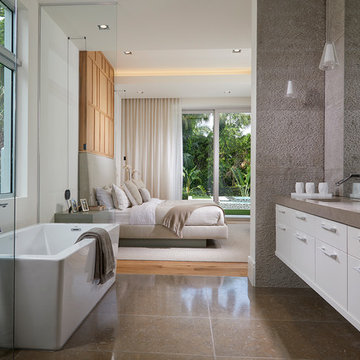
Daniel Newcomb photography, the decorators unlimited interiors.
Cette image montre une salle de bain principale minimaliste de taille moyenne avec un placard à porte plane, des portes de placard blanches, une baignoire indépendante, un carrelage gris, des carreaux de béton, un mur blanc, un sol en carrelage de porcelaine, un plan de toilette en béton, un sol marron et un plan de toilette gris.
Cette image montre une salle de bain principale minimaliste de taille moyenne avec un placard à porte plane, des portes de placard blanches, une baignoire indépendante, un carrelage gris, des carreaux de béton, un mur blanc, un sol en carrelage de porcelaine, un plan de toilette en béton, un sol marron et un plan de toilette gris.

The blue subway tile provides a focal point in the kids bathroom. The ceiling detail conceals an HVAC access panel. Blackstock Photography
Réalisation d'une salle de bain design pour enfant avec un placard à porte plane, des portes de placard bleues, une baignoire en alcôve, un combiné douche/baignoire, un carrelage blanc, un mur blanc, un sol en carrelage de céramique, un lavabo encastré, un plan de toilette en marbre, un sol blanc, WC suspendus, un carrelage métro et aucune cabine.
Réalisation d'une salle de bain design pour enfant avec un placard à porte plane, des portes de placard bleues, une baignoire en alcôve, un combiné douche/baignoire, un carrelage blanc, un mur blanc, un sol en carrelage de céramique, un lavabo encastré, un plan de toilette en marbre, un sol blanc, WC suspendus, un carrelage métro et aucune cabine.
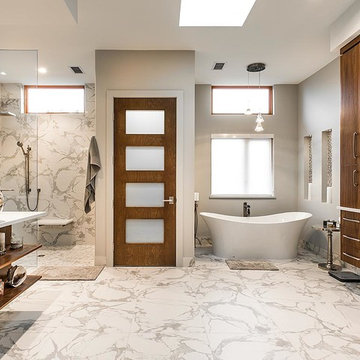
The master bath features a sauna, shower, and spa tub.
Cette photo montre une grande salle de bain principale tendance en bois foncé avec un placard à porte plane, une baignoire indépendante, une douche d'angle, un mur gris, un sol blanc, aucune cabine, un sol en marbre, un plan de toilette en marbre et un plan de toilette blanc.
Cette photo montre une grande salle de bain principale tendance en bois foncé avec un placard à porte plane, une baignoire indépendante, une douche d'angle, un mur gris, un sol blanc, aucune cabine, un sol en marbre, un plan de toilette en marbre et un plan de toilette blanc.

We have years of experience working in houses, high-rise residential condominium buildings, restaurants, offices and build-outs of all commercial spaces in the Chicago-land area.

Fotos by Ines Grabner
Idées déco pour une petite salle d'eau contemporaine en bois foncé avec une douche à l'italienne, WC suspendus, un carrelage gris, du carrelage en ardoise, un mur gris, un sol en ardoise, une vasque, un placard à porte plane, un plan de toilette en bois, un sol gris, aucune cabine et un plan de toilette marron.
Idées déco pour une petite salle d'eau contemporaine en bois foncé avec une douche à l'italienne, WC suspendus, un carrelage gris, du carrelage en ardoise, un mur gris, un sol en ardoise, une vasque, un placard à porte plane, un plan de toilette en bois, un sol gris, aucune cabine et un plan de toilette marron.

This once dated master suite is now a bright and eclectic space with influence from the homeowners travels abroad. We transformed their overly large bathroom with dysfunctional square footage into cohesive space meant for luxury. We created a large open, walk in shower adorned by a leathered stone slab. The new master closet is adorned with warmth from bird wallpaper and a robin's egg blue chest. We were able to create another bedroom from the excess space in the redesign. The frosted glass french doors, blue walls and special wall paper tie into the feel of the home. In the bathroom, the Bain Ultra freestanding tub below is the focal point of this new space. We mixed metals throughout the space that just work to add detail and unique touches throughout. Design by Hatfield Builders & Remodelers | Photography by Versatile Imaging

Project Details
Designer: Sarah McDonald
Cabinetry: Brookhaven Frameless Cabinetry
Wood: Rift Cut Driftwood
Finishes: Horizontal Grain
Door: Vista Plus
Countertop: Quartz
Some designers are less than enthusiastic when it comes to bathroom vanities but I love them…particularly when a client wants to maximize both their functionality and beauty. This custom 72” is a great example. Its clean, modern style gracefully floats in the space and behind the doors is an array of unique storage options. To complement the simplicity of the vanity lines, instead of adding another cabinet or armoire, we opted for cool floating drawers and shelves. The lighting and faucet fixtures echo the modern and tailored aesthetic.

The shower includes dual shower areas, four body spray tiles (two on each side) and a large glass surround keeping the uncluttered theme for the room while still offering privacy with an etched “belly band” around the perimeter. The etching is only on the outside of the glass with the inside being kept smooth for cleaning purposes.
The end result is a bathroom that is luxurious and light, with nothing extraneous to distract the eye. The peaceful and quiet ambiance that the room exudes hit exactly the mark that the clients were looking for.
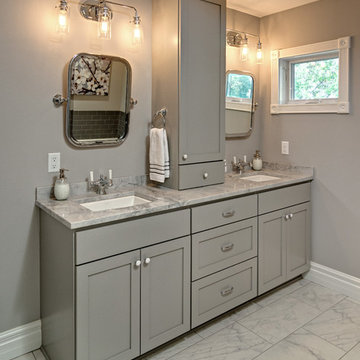
Aménagement d'une douche en alcôve principale campagne de taille moyenne avec un placard à porte plane, des portes de placard grises, une baignoire en alcôve, WC séparés, un carrelage gris, des carreaux de céramique, un mur gris, un sol en carrelage de céramique, un lavabo encastré et un plan de toilette en quartz.
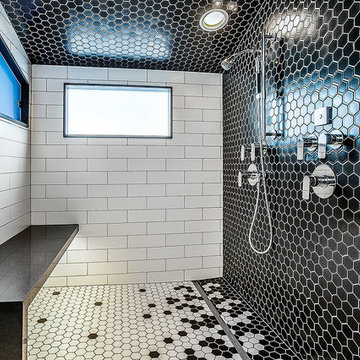
This master bathroom was one of the more challanging projects we have ever preformed. Creating the curbless shower/ trough drain application with the framing restrictions in this 100+ year old house took some creative thinking. The finished product turned out amazing, and includes: heated flooring, heated towell bar, shower steamer, three pre-programed shower valves, waterfall slab bench, soaking tub, LED back lights, floating duel vanities with under lighting and a super unique tile pattern designed by the homeowners. See for yourself!
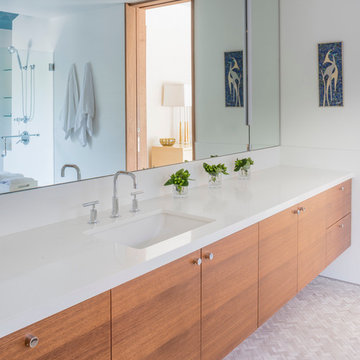
This hanging vanity is a book matched clear mahogany with a Blizzard Ceasarstone countertop. The sink is Kholer Ladena undermount and the faucet is Kholer Purist. We love clean lines and we think we achieved it with this bath. The herringbone marble floor adds a bit of movement that you need to balance out the look. The medicine cabinet are concealed and the Amsco light is custom recessed into the mirror.

Inspiration pour une salle de bain principale design avec une baignoire indépendante, un carrelage beige, un mur blanc, un sol en bois brun, une douche double, un placard à porte plane, des portes de placard blanches, une cabine de douche à porte battante et un banc de douche.
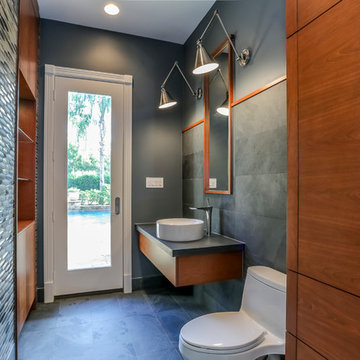
Inspiration pour une petite salle d'eau design en bois brun avec un placard à porte plane, WC à poser, une vasque, un mur gris, un sol en ardoise et un sol noir.
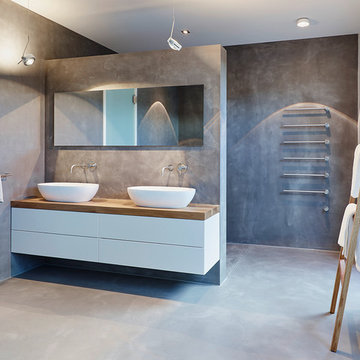
honeyandspice
Aménagement d'une grande salle de bain principale contemporaine avec un placard à porte plane, des portes de placard blanches, un mur gris, sol en béton ciré, une vasque, un plan de toilette en bois, une douche à l'italienne et un plan de toilette marron.
Aménagement d'une grande salle de bain principale contemporaine avec un placard à porte plane, des portes de placard blanches, un mur gris, sol en béton ciré, une vasque, un plan de toilette en bois, une douche à l'italienne et un plan de toilette marron.
Idées déco de salles de bain avec un placard à porte plane
22