Idées déco de salles de bain avec un placard sans porte
Trier par :
Budget
Trier par:Populaires du jour
61 - 80 sur 15 176 photos
1 sur 2

Pool bath clad in painted ship-lap siding with separate water closet, changing space, and storage room for cushions & pool floats.
Idée de décoration pour une grande salle de bain tradition avec un placard sans porte, des portes de placard blanches, WC séparés, un mur bleu, un sol en carrelage de porcelaine, un plan vasque et un sol marron.
Idée de décoration pour une grande salle de bain tradition avec un placard sans porte, des portes de placard blanches, WC séparés, un mur bleu, un sol en carrelage de porcelaine, un plan vasque et un sol marron.

The master bathroom has a freestanding tub in a wet room shower. Black hexagonal floor tiles give a geometric pattern to the space. Frosted glass provides a modern touch of privacy.

This 80's style Mediterranean Revival house was modernized to fit the needs of a bustling family. The home was updated from a choppy and enclosed layout to an open concept, creating connectivity for the whole family. A combination of modern styles and cozy elements makes the space feel open and inviting.
Photos By: Paul Vu

Aseo de cortesía
Nichos con iluminación indirecta.
Lavabo sobre encimera de mármol.
Inspiration pour une petite salle de bain minimaliste avec un placard sans porte, des portes de placard beiges, WC suspendus, un carrelage beige, du carrelage en marbre, un mur beige, un sol en marbre, une vasque, un plan de toilette en marbre, un sol beige et un plan de toilette beige.
Inspiration pour une petite salle de bain minimaliste avec un placard sans porte, des portes de placard beiges, WC suspendus, un carrelage beige, du carrelage en marbre, un mur beige, un sol en marbre, une vasque, un plan de toilette en marbre, un sol beige et un plan de toilette beige.

Inspiration pour une petite salle de bain principale nordique avec un placard sans porte, des portes de placard grises, une baignoire indépendante, une douche ouverte, WC suspendus, un carrelage gris, du carrelage en pierre calcaire, un mur bleu, un sol en terrazzo, un lavabo encastré, un plan de toilette en marbre, un sol gris, une cabine de douche à porte battante et un plan de toilette gris.

cabin, country home, custom vanity, farm sink, modern farmhouse, mountain home, natural materials,
Idée de décoration pour une salle de bain champêtre en bois foncé avec un carrelage blanc, un mur blanc, une grande vasque, un sol blanc, un plan de toilette blanc et un placard sans porte.
Idée de décoration pour une salle de bain champêtre en bois foncé avec un carrelage blanc, un mur blanc, une grande vasque, un sol blanc, un plan de toilette blanc et un placard sans porte.

Farmhouse bathroom
Photographer: Rob Karosis
Inspiration pour une salle de bain rustique en bois foncé de taille moyenne avec un placard sans porte, une douche d'angle, un carrelage blanc, un carrelage métro, un mur blanc, un sol en carrelage de céramique, un lavabo posé, un plan de toilette en bois, un sol multicolore, aucune cabine et un plan de toilette marron.
Inspiration pour une salle de bain rustique en bois foncé de taille moyenne avec un placard sans porte, une douche d'angle, un carrelage blanc, un carrelage métro, un mur blanc, un sol en carrelage de céramique, un lavabo posé, un plan de toilette en bois, un sol multicolore, aucune cabine et un plan de toilette marron.

Low Gear Photography
Inspiration pour une petite salle d'eau traditionnelle avec un placard sans porte, une douche ouverte, un carrelage blanc, un mur blanc, un sol en carrelage de porcelaine, un lavabo intégré, un plan de toilette en surface solide, un sol noir, une cabine de douche à porte battante, un plan de toilette blanc, des portes de placard noires et un carrelage métro.
Inspiration pour une petite salle d'eau traditionnelle avec un placard sans porte, une douche ouverte, un carrelage blanc, un mur blanc, un sol en carrelage de porcelaine, un lavabo intégré, un plan de toilette en surface solide, un sol noir, une cabine de douche à porte battante, un plan de toilette blanc, des portes de placard noires et un carrelage métro.
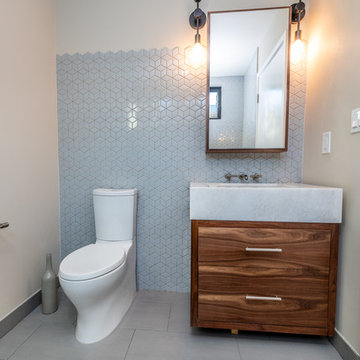
Powder Room
Exemple d'une petite salle d'eau rétro en bois foncé avec un placard sans porte, WC séparés, un carrelage gris, des carreaux de céramique, un mur blanc, un sol en carrelage de porcelaine, un lavabo encastré, un plan de toilette en quartz modifié, un sol gris et un plan de toilette blanc.
Exemple d'une petite salle d'eau rétro en bois foncé avec un placard sans porte, WC séparés, un carrelage gris, des carreaux de céramique, un mur blanc, un sol en carrelage de porcelaine, un lavabo encastré, un plan de toilette en quartz modifié, un sol gris et un plan de toilette blanc.
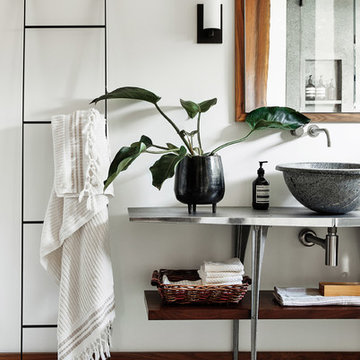
R. Brad Knipstein Photography
Exemple d'une salle de bain tendance avec un placard sans porte, un mur blanc, une vasque, un plan de toilette en acier inoxydable, un sol blanc et un plan de toilette gris.
Exemple d'une salle de bain tendance avec un placard sans porte, un mur blanc, une vasque, un plan de toilette en acier inoxydable, un sol blanc et un plan de toilette gris.
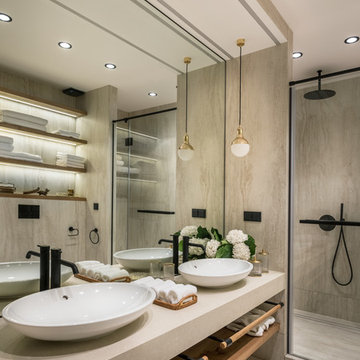
Михаил Степанов
Cette image montre une salle de bain design avec un placard sans porte, un carrelage beige, une vasque, un sol beige, une cabine de douche à porte battante et un plan de toilette beige.
Cette image montre une salle de bain design avec un placard sans porte, un carrelage beige, une vasque, un sol beige, une cabine de douche à porte battante et un plan de toilette beige.
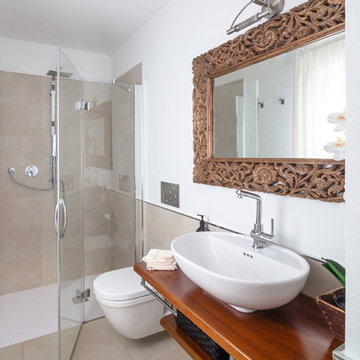
Cedric Dasesson
Cette image montre une salle de bain méditerranéenne en bois brun avec un placard sans porte, une douche à l'italienne, WC suspendus, un carrelage beige, un mur blanc, une vasque, un plan de toilette en bois, un sol beige, une cabine de douche à porte battante et un plan de toilette marron.
Cette image montre une salle de bain méditerranéenne en bois brun avec un placard sans porte, une douche à l'italienne, WC suspendus, un carrelage beige, un mur blanc, une vasque, un plan de toilette en bois, un sol beige, une cabine de douche à porte battante et un plan de toilette marron.
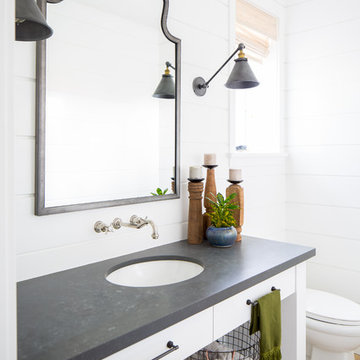
Photography: Ryan Garvin
Exemple d'une salle de bain bord de mer avec un placard sans porte, des portes de placard blanches, un mur blanc, parquet clair, un lavabo encastré, un sol beige et un plan de toilette gris.
Exemple d'une salle de bain bord de mer avec un placard sans porte, des portes de placard blanches, un mur blanc, parquet clair, un lavabo encastré, un sol beige et un plan de toilette gris.
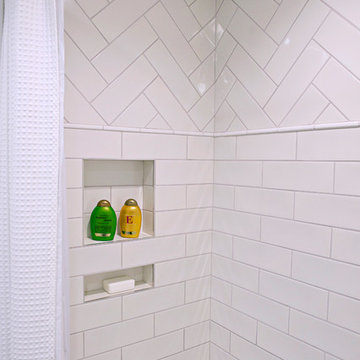
Bloomington is filled with a lot of homes that have remained trapped in time, which is awesome and fascinating (albeit sometimes frightening). When this young family moved to Bloomington last spring, they saw potential behind the Florida wallpaper of this Eastside ranch, and good bones despite its choppy layout. Wisely, they called SYI and Loren Wood Builders for help bringing it into the two thousand-teens.
Two adjacent bathrooms were gutted together and went back up in much better configurations. A half bath and mud-cum-laundry room near the garage went from useful but blah, to an area you don't have to close the door on when guests come over. Walls came down to open up the family, living, kitchen and dining areas, creating a flow of light and function that we all openly envy at SYI. (We do not hide it whatsoever. We all want to live in this happy, bright house. Also the homeowners are amazing cooks, another good reason to want to move in.)
Like split-levels and bi-levels, ranches are often easy to open up for the casual and connected spaces we dig so much in middle America this century.
Knock down walls; unify flooring; lighten and brighten the space; and voila! a dated midcentury shell becomes a modern family home.
Contractor: Loren Wood Builders
Cabinetry: Stoll's Woodworking
Tile work: Fitzgerald Flooring & Construction
Photography: Gina Rogers
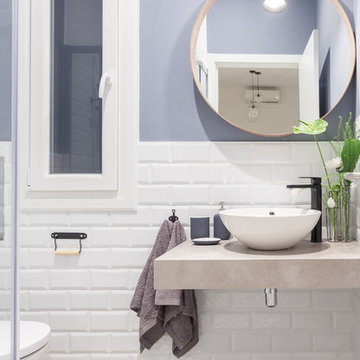
Fotografía y estilismo Nora Zubia
Réalisation d'une petite salle d'eau nordique avec un placard sans porte, des portes de placard grises, une douche à l'italienne, WC à poser, un carrelage blanc, des carreaux de céramique, un mur gris, un sol en carrelage de céramique, une vasque, un plan de toilette en bois, un sol noir et une cabine de douche à porte coulissante.
Réalisation d'une petite salle d'eau nordique avec un placard sans porte, des portes de placard grises, une douche à l'italienne, WC à poser, un carrelage blanc, des carreaux de céramique, un mur gris, un sol en carrelage de céramique, une vasque, un plan de toilette en bois, un sol noir et une cabine de douche à porte coulissante.

These young hip professional clients love to travel and wanted a home where they could showcase the items that they've collected abroad. Their fun and vibrant personalities are expressed in every inch of the space, which was personalized down to the smallest details. Just like they are up for adventure in life, they were up for for adventure in the design and the outcome was truly one-of-kind.
Photos by Chipper Hatter
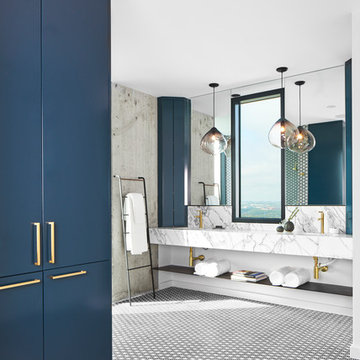
Lars Frazer
Inspiration pour une salle de bain principale design avec un placard sans porte, des portes de placard bleues, une douche d'angle, un mur gris, carreaux de ciment au sol, un lavabo encastré, un plan de toilette en quartz modifié, un sol noir, une cabine de douche à porte battante et du carrelage bicolore.
Inspiration pour une salle de bain principale design avec un placard sans porte, des portes de placard bleues, une douche d'angle, un mur gris, carreaux de ciment au sol, un lavabo encastré, un plan de toilette en quartz modifié, un sol noir, une cabine de douche à porte battante et du carrelage bicolore.

This outdoor bathtub is the perfect tropical escape. The large natural stone tub is nestled into the tropical landscaping at the back of the his and her's outdoor showers, and carefully tucked between the two rock walls dividing the showers from the main back yard. Loose flowers float in the tub and a simple teak stool holds a fresh white towel. The black pebble pathway lined with puka pavers leads back to the showers and Master bathroom beyond.
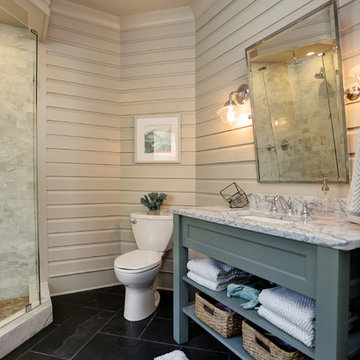
Slat Wall Panels with Custom Built Vanity
Inspiration pour une petite salle d'eau traditionnelle avec un placard sans porte, des portes de placard grises, une douche d'angle, un carrelage blanc, du carrelage en marbre, un mur gris, un sol en carrelage de porcelaine, un lavabo encastré, un plan de toilette en granite, un sol noir et une cabine de douche à porte battante.
Inspiration pour une petite salle d'eau traditionnelle avec un placard sans porte, des portes de placard grises, une douche d'angle, un carrelage blanc, du carrelage en marbre, un mur gris, un sol en carrelage de porcelaine, un lavabo encastré, un plan de toilette en granite, un sol noir et une cabine de douche à porte battante.
Idées déco de salles de bain avec un placard sans porte
4
