Idées déco de salles de bain avec un plan de toilette en calcaire
Trier par :
Budget
Trier par:Populaires du jour
101 - 120 sur 6 734 photos
1 sur 2
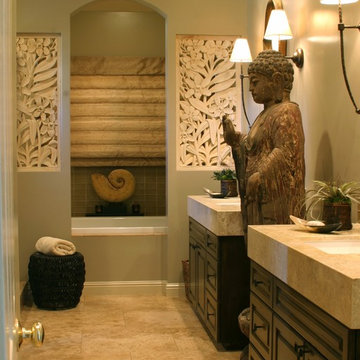
Aménagement d'une salle de bain asiatique avec un plan de toilette en calcaire et un lavabo encastré.

This powder bath has a custom built vanity with wall mounted faucet.
Exemple d'une petite salle d'eau méditerranéenne en bois clair avec un placard à porte plane, une douche ouverte, un bidet, un carrelage blanc, des carreaux de béton, un mur blanc, un sol en calcaire, un lavabo posé, un plan de toilette en calcaire, un sol gris, un plan de toilette beige, un banc de douche, meuble simple vasque et meuble-lavabo encastré.
Exemple d'une petite salle d'eau méditerranéenne en bois clair avec un placard à porte plane, une douche ouverte, un bidet, un carrelage blanc, des carreaux de béton, un mur blanc, un sol en calcaire, un lavabo posé, un plan de toilette en calcaire, un sol gris, un plan de toilette beige, un banc de douche, meuble simple vasque et meuble-lavabo encastré.
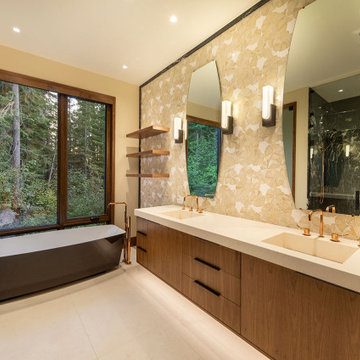
For this ski-in, ski-out mountainside property, the intent was to create an architectural masterpiece that was simple, sophisticated, timeless and unique all at the same time. The clients wanted to express their love for Japanese-American craftsmanship, so we incorporated some hints of that motif into the designs.
The highlight of the master bathroom is the mosaic wall tile, a polished onyx and marble design of peaceful floating lily pads, symbolic of nature’s restorative properties. Unique copper fixtures warm up the space while chromatically integrating with the home’s walnut woods, with the walnut cabinetry and open shelving, and nicely complement the dual-finish mocha tub and the black quartzite shower slab. The slab is book matched, creating a stunning effect. Flooring and sinks in matching limestone, curved vanity mirrors and onyx with bronze sconces complete the contemporary design. Functional additions include towel warmers, fog-free shaving shower mirror, steam shower and heated floors.
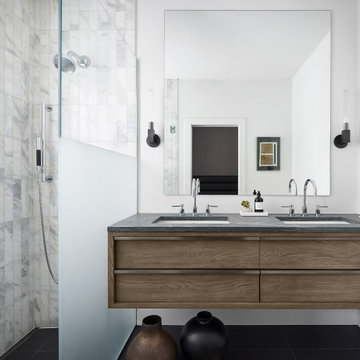
Cette image montre une salle de bain principale design en bois brun de taille moyenne avec un placard à porte plane, une douche à l'italienne, un carrelage blanc, du carrelage en marbre, un mur blanc, un sol en ardoise, un lavabo encastré, un plan de toilette en calcaire, un sol noir, un plan de toilette gris, aucune cabine, meuble double vasque et meuble-lavabo suspendu.
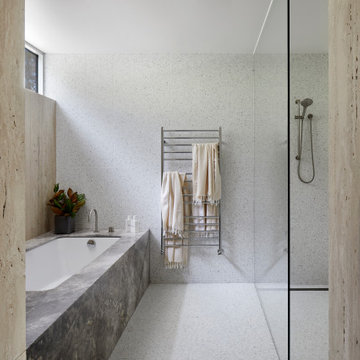
A rickety 1960s beach shack occupied this sandy site close to Diamond Bay on Victoria's Mornington Peninsula. The sophisticated and well-travelled owners sought to retain its relaxed midcentury holiday house feel whilst extending and renovating both levels to a more appropriate level of comfort and elegance for them.
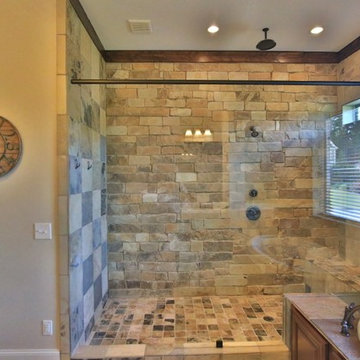
Idée de décoration pour une douche en alcôve principale chalet en bois foncé de taille moyenne avec un placard avec porte à panneau surélevé, une baignoire posée, un carrelage beige, un carrelage marron, un carrelage de pierre, un mur beige, un sol en carrelage de porcelaine, un lavabo encastré, un plan de toilette en calcaire, un sol marron, une cabine de douche à porte battante et un plan de toilette beige.
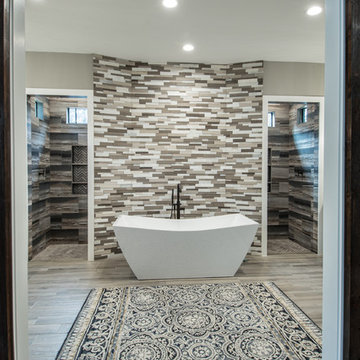
Idées déco pour une salle de bain principale contemporaine en bois foncé de taille moyenne avec un placard avec porte à panneau encastré, une baignoire indépendante, une douche ouverte, WC séparés, un carrelage marron, des carreaux de porcelaine, un mur gris, un sol en carrelage de porcelaine, un lavabo encastré, un plan de toilette en calcaire, un sol marron, aucune cabine et un plan de toilette gris.
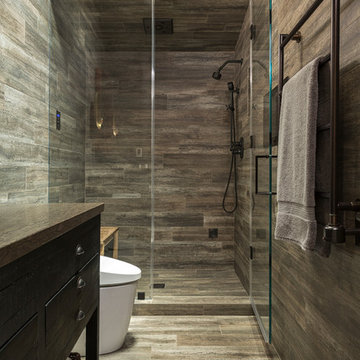
JRumans
Inspiration pour une petite salle de bain minimaliste avec un placard en trompe-l'oeil, des portes de placard noires, WC suspendus, un carrelage marron, des carreaux de porcelaine, un sol en carrelage de porcelaine, une vasque et un plan de toilette en calcaire.
Inspiration pour une petite salle de bain minimaliste avec un placard en trompe-l'oeil, des portes de placard noires, WC suspendus, un carrelage marron, des carreaux de porcelaine, un sol en carrelage de porcelaine, une vasque et un plan de toilette en calcaire.
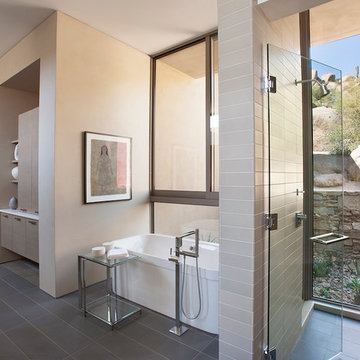
The primary goal for this project was to craft a modernist derivation of pueblo architecture. Set into a heavily laden boulder hillside, the design also reflects the nature of the stacked boulder formations. The site, located near local landmark Pinnacle Peak, offered breathtaking views which were largely upward, making proximity an issue. Maintaining southwest fenestration protection and maximizing views created the primary design constraint. The views are maximized with careful orientation, exacting overhangs, and wing wall locations. The overhangs intertwine and undulate with alternating materials stacking to reinforce the boulder strewn backdrop. The elegant material palette and siting allow for great harmony with the native desert.
The Elegant Modern at Estancia was the collaboration of many of the Valley's finest luxury home specialists. Interiors guru David Michael Miller contributed elegance and refinement in every detail. Landscape architect Russ Greey of Greey | Pickett contributed a landscape design that not only complimented the architecture, but nestled into the surrounding desert as if always a part of it. And contractor Manship Builders -- Jim Manship and project manager Mark Laidlaw -- brought precision and skill to the construction of what architect C.P. Drewett described as "a watch."
Project Details | Elegant Modern at Estancia
Architecture: CP Drewett, AIA, NCARB
Builder: Manship Builders, Carefree, AZ
Interiors: David Michael Miller, Scottsdale, AZ
Landscape: Greey | Pickett, Scottsdale, AZ
Photography: Dino Tonn, Scottsdale, AZ
Publications:
"On the Edge: The Rugged Desert Landscape Forms the Ideal Backdrop for an Estancia Home Distinguished by its Modernist Lines" Luxe Interiors + Design, Nov/Dec 2015.
Awards:
2015 PCBC Grand Award: Best Custom Home over 8,000 sq. ft.
2015 PCBC Award of Merit: Best Custom Home over 8,000 sq. ft.
The Nationals 2016 Silver Award: Best Architectural Design of a One of a Kind Home - Custom or Spec
2015 Excellence in Masonry Architectural Award - Merit Award
Photography: Dino Tonn
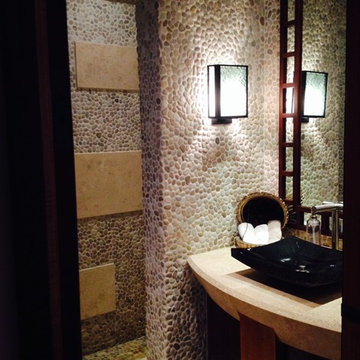
Tile- Island Stone Pebbles
Sink- Stone Forest
Faucet- Lefroy Brooks
Idée de décoration pour une salle de bain principale design de taille moyenne avec un plan de toilette en calcaire, une douche ouverte, un carrelage beige, une plaque de galets et un mur beige.
Idée de décoration pour une salle de bain principale design de taille moyenne avec un plan de toilette en calcaire, une douche ouverte, un carrelage beige, une plaque de galets et un mur beige.
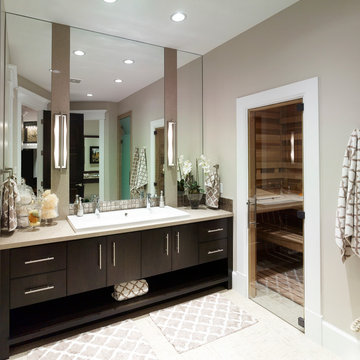
This home was custom designed by Joe Carrick Design.
Notably, many others worked on this home, including:
McEwan Custom Homes: Builder
Nicole Camp: Interior Design
Northland Design: Landscape Architecture
Photos courtesy of McEwan Custom Homes
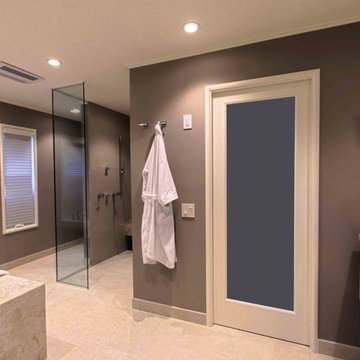
Looking toward the closet, shower & toilet space of a large, contemporary master bath with body sprays & towel warmer.
Idées déco pour une grande salle de bain principale contemporaine avec une douche à l'italienne, WC à poser, un mur marron, un sol en carrelage de porcelaine, un placard à porte plane, des portes de placard beiges, un plan de toilette en calcaire, un carrelage beige, des carreaux de porcelaine et une baignoire encastrée.
Idées déco pour une grande salle de bain principale contemporaine avec une douche à l'italienne, WC à poser, un mur marron, un sol en carrelage de porcelaine, un placard à porte plane, des portes de placard beiges, un plan de toilette en calcaire, un carrelage beige, des carreaux de porcelaine et une baignoire encastrée.
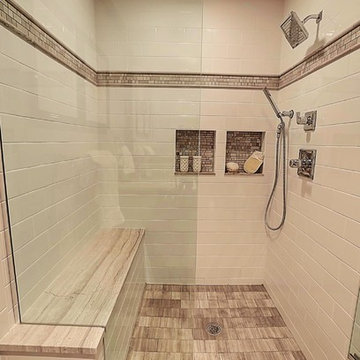
Dan Wonsch
Inspiration pour une douche en alcôve principale design de taille moyenne avec un placard à porte affleurante, des portes de placard beiges, un carrelage beige, un carrelage marron, un carrelage gris, un carrelage blanc, des carreaux de céramique, un mur gris, un sol en carrelage de céramique, un lavabo encastré et un plan de toilette en calcaire.
Inspiration pour une douche en alcôve principale design de taille moyenne avec un placard à porte affleurante, des portes de placard beiges, un carrelage beige, un carrelage marron, un carrelage gris, un carrelage blanc, des carreaux de céramique, un mur gris, un sol en carrelage de céramique, un lavabo encastré et un plan de toilette en calcaire.
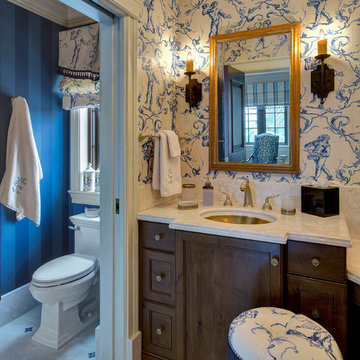
The walls of the bathroom were papered in a cream and blue French scene to add whimsy to the formal guest bathroom.
Taylor Architectural Photography
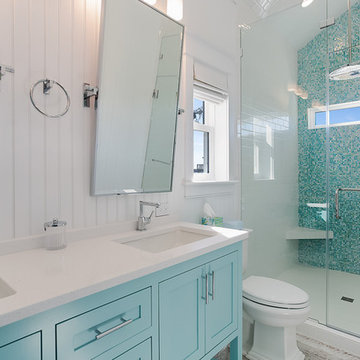
Inspiration pour une salle de bain principale marine de taille moyenne avec un placard à porte shaker, des portes de placard bleues, WC séparés, un carrelage en pâte de verre, un sol en vinyl, un lavabo encastré et un plan de toilette en calcaire.

His and hers master bath with spa tub.
Idée de décoration pour une très grande salle de bain principale et beige et blanche design avec des portes de placard blanches, une baignoire indépendante, un carrelage gris, un sol gris, un plan de toilette gris, un mur gris, une douche double, du carrelage en pierre calcaire, un sol en carrelage imitation parquet, un lavabo encastré, un plan de toilette en calcaire, aucune cabine, meuble double vasque, meuble-lavabo sur pied et un placard à porte plane.
Idée de décoration pour une très grande salle de bain principale et beige et blanche design avec des portes de placard blanches, une baignoire indépendante, un carrelage gris, un sol gris, un plan de toilette gris, un mur gris, une douche double, du carrelage en pierre calcaire, un sol en carrelage imitation parquet, un lavabo encastré, un plan de toilette en calcaire, aucune cabine, meuble double vasque, meuble-lavabo sur pied et un placard à porte plane.

All Cedar Log Cabin the beautiful pines of AZ
Claw foot tub
Photos by Mark Boisclair
Aménagement d'une douche en alcôve principale montagne en bois foncé de taille moyenne avec une baignoire sur pieds, du carrelage en ardoise, un sol en ardoise, une vasque, un plan de toilette en calcaire, un mur marron, un sol gris et un placard avec porte à panneau encastré.
Aménagement d'une douche en alcôve principale montagne en bois foncé de taille moyenne avec une baignoire sur pieds, du carrelage en ardoise, un sol en ardoise, une vasque, un plan de toilette en calcaire, un mur marron, un sol gris et un placard avec porte à panneau encastré.
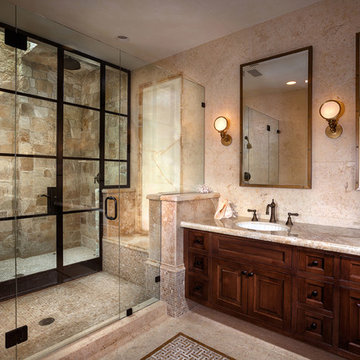
Aménagement d'une grande douche en alcôve principale méditerranéenne en bois foncé avec un placard avec porte à panneau surélevé, un carrelage beige, un carrelage de pierre, un mur beige, un lavabo encastré, un plan de toilette en calcaire, un sol beige et une cabine de douche à porte battante.
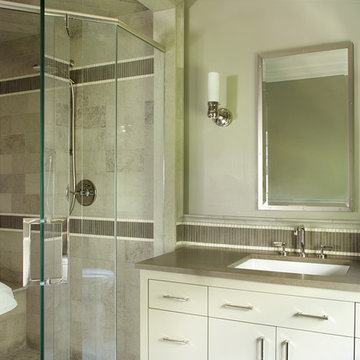
Contemporary bathroom with custom cabinetry and tile work create a sophisticated and timeless bathroom.
Photograhy by: Peter Rymwid
Idées déco pour une salle de bain classique de taille moyenne avec un placard à porte plane, des portes de placard blanches, une douche double, un carrelage beige, un carrelage de pierre, un mur beige, un sol en carrelage de céramique, un lavabo encastré et un plan de toilette en calcaire.
Idées déco pour une salle de bain classique de taille moyenne avec un placard à porte plane, des portes de placard blanches, une douche double, un carrelage beige, un carrelage de pierre, un mur beige, un sol en carrelage de céramique, un lavabo encastré et un plan de toilette en calcaire.
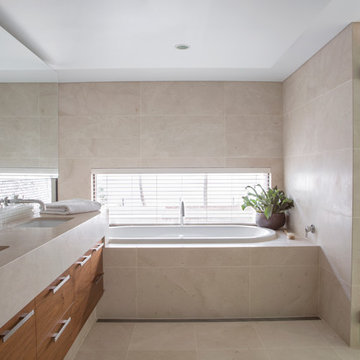
A soft subtle feel to the guest bathroom with the same stone used to the floor and walls to visually simplify the room. A warm coloured solid timber cupboard front adds further warmth to the bathroom.
Mosaic tiles below the mirror fronted cupboards add detail.
Photo by Angelita Bonetti.
Idées déco de salles de bain avec un plan de toilette en calcaire
6