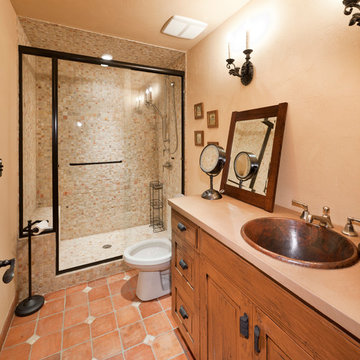Idées déco de salles de bain avec tomettes au sol
Trier par :
Budget
Trier par:Populaires du jour
81 - 100 sur 2 640 photos
1 sur 2
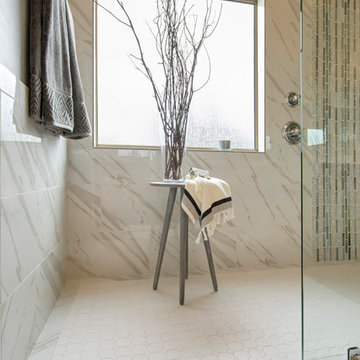
QuickPicTours
Cette image montre une salle de bain principale design de taille moyenne avec une douche ouverte, un carrelage blanc, des carreaux de porcelaine, un mur gris et tomettes au sol.
Cette image montre une salle de bain principale design de taille moyenne avec une douche ouverte, un carrelage blanc, des carreaux de porcelaine, un mur gris et tomettes au sol.
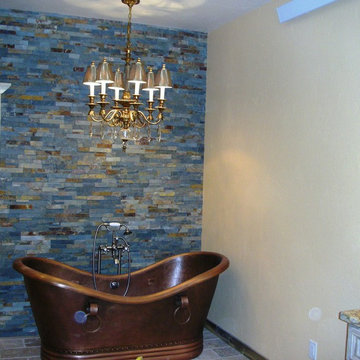
Réalisation d'une grande salle de bain principale sud-ouest américain avec un lavabo encastré, un plan de toilette en granite, une baignoire indépendante, une douche double, un mur beige, tomettes au sol, un carrelage bleu et un carrelage de pierre.
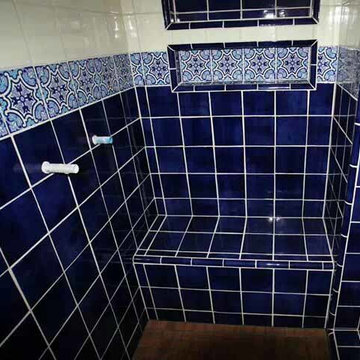
Install by Boulevard Tile
Réalisation d'une douche en alcôve méditerranéenne avec un carrelage bleu, des carreaux de céramique, un mur blanc, tomettes au sol, un sol beige et une cabine de douche avec un rideau.
Réalisation d'une douche en alcôve méditerranéenne avec un carrelage bleu, des carreaux de céramique, un mur blanc, tomettes au sol, un sol beige et une cabine de douche avec un rideau.
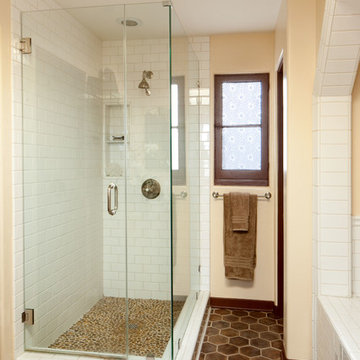
Inspiration pour une salle de bain principale méditerranéenne en bois foncé de taille moyenne avec un placard à porte shaker, une baignoire en alcôve, une douche d'angle, un carrelage marron, un mur beige, tomettes au sol et un lavabo encastré.
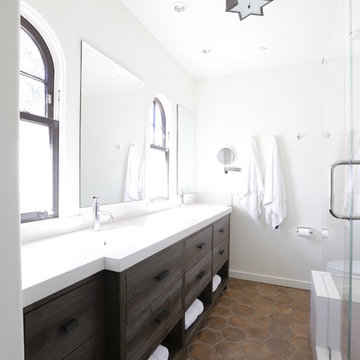
Bernard Andre
Inspiration pour une salle de bain design en bois foncé avec un lavabo intégré, un carrelage marron, tomettes au sol, un placard à porte plane et un sol marron.
Inspiration pour une salle de bain design en bois foncé avec un lavabo intégré, un carrelage marron, tomettes au sol, un placard à porte plane et un sol marron.
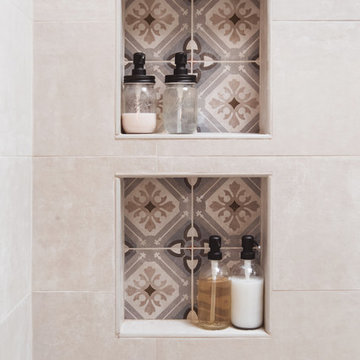
Exemple d'une très grande douche en alcôve principale sud-ouest américain en bois brun avec un placard avec porte à panneau surélevé, une baignoire indépendante, un carrelage multicolore, des carreaux de céramique, un mur blanc, tomettes au sol, une vasque, un sol orange, une cabine de douche à porte battante et un plan de toilette gris.
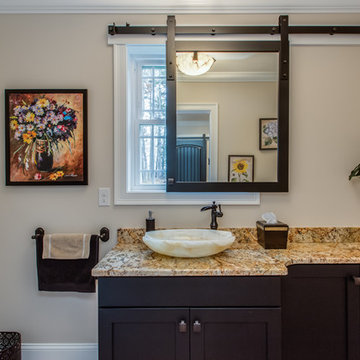
These beautiful bathrooms were designed by Cathy from our Nashua showroom. The half bathroom features a shaker cabinet door in a matte black finish, granite countertops and an ingenious sliding mirror that covers the window when in use! The master bath features maple stained double vanities with granite countertops and an open-concept, walk-in shower.
Half Bath Cabinets: Showplace Lexington 275
Finish: Cherry Matte Black
Master Bath Cabinets: Showplace Pendleton 275
Finish: Maple Autumn Satin
Countertops: Granite
Half Bath Color: Solarius
Master Bath Color: Antique Black
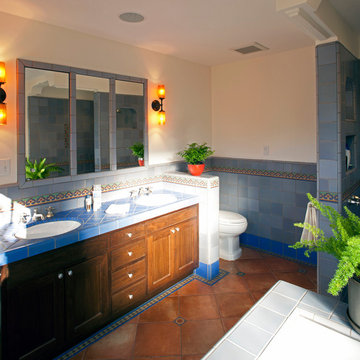
Photo by Langdon Clay
Exemple d'une grande douche en alcôve principale chic en bois foncé avec un placard avec porte à panneau encastré, une baignoire posée, WC à poser, un carrelage bleu, des carreaux de céramique, un mur blanc, tomettes au sol, un lavabo encastré et un plan de toilette en carrelage.
Exemple d'une grande douche en alcôve principale chic en bois foncé avec un placard avec porte à panneau encastré, une baignoire posée, WC à poser, un carrelage bleu, des carreaux de céramique, un mur blanc, tomettes au sol, un lavabo encastré et un plan de toilette en carrelage.
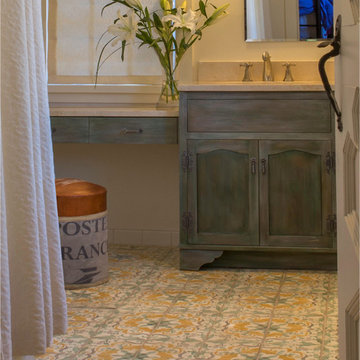
Feminine hand painted floor tiles set the tone in this young lady's bath.
Photo by Richard White.
Cette image montre une salle de bain chalet en bois vieilli de taille moyenne pour enfant avec un lavabo encastré, un placard avec porte à panneau encastré, un plan de toilette en quartz modifié, une baignoire posée, un combiné douche/baignoire, un carrelage multicolore, des carreaux en terre cuite, un mur beige et tomettes au sol.
Cette image montre une salle de bain chalet en bois vieilli de taille moyenne pour enfant avec un lavabo encastré, un placard avec porte à panneau encastré, un plan de toilette en quartz modifié, une baignoire posée, un combiné douche/baignoire, un carrelage multicolore, des carreaux en terre cuite, un mur beige et tomettes au sol.
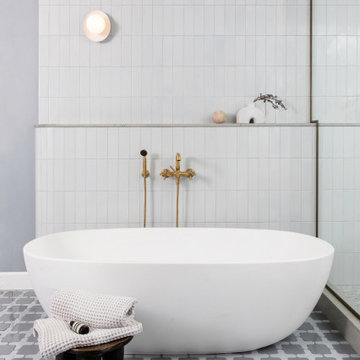
Réalisation d'une grande salle de bain principale tradition avec un placard à porte shaker, des portes de placard grises, une baignoire indépendante, une douche d'angle, WC à poser, un carrelage blanc, des carreaux de céramique, un mur bleu, tomettes au sol, un lavabo encastré, un plan de toilette en quartz, un sol multicolore, une cabine de douche à porte battante, un plan de toilette gris, un banc de douche, meuble simple vasque et meuble-lavabo encastré.

A Transitional Bathroom Designed by DLT Interiors
A light and airy bathroom with using brass accents and mosaic blue tiling is a the perfect touch of warming up the space.

Exemple d'une salle de bain principale moderne avec un placard à porte plane, des portes de placard blanches, une baignoire indépendante, un espace douche bain, WC séparés, un carrelage blanc, des carreaux de porcelaine, un mur blanc, tomettes au sol, une vasque, un plan de toilette en granite, un sol blanc, une cabine de douche à porte battante et un plan de toilette multicolore.
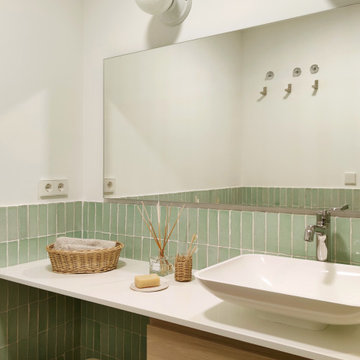
Questo progetto comprendeva la ristrutturazione dei 3 bagni di una casa vacanza. In ogni bagno abbiamo utilizzato gli stessi materiali ed elementi per dare una continuità al nostro intervento: piastrelle smaltate a mano per i rivestimenti, mattonelle in cotto per i pavimenti, silestone per il piano, lampade da parete in ceramica e box doccia con scaffalatura in muratura. Per differenziali, abbiamo scelto un colore di smalto diverso per ogni bagno: beige per il bagno-lavanderia, verde acquamarina per il bagno della camera padronale e senape per il bagno invitati.
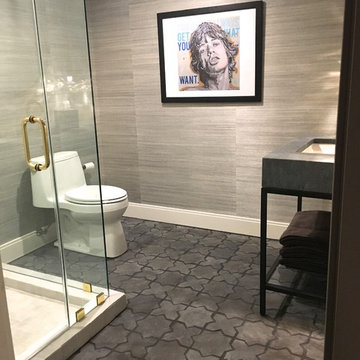
Idées déco pour une petite salle de bain contemporaine avec une douche d'angle, WC à poser, un mur gris, tomettes au sol, un lavabo posé, un plan de toilette en marbre, un sol noir et une cabine de douche à porte battante.
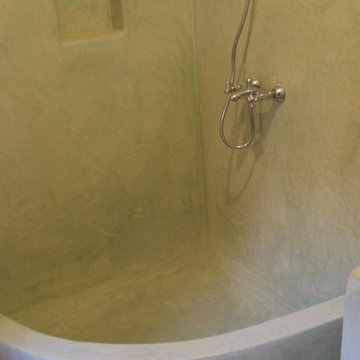
Baustelle Marokko Nov 2006, wo wir unser Handwerk gelernt haben
Bildrechte: LifeBoXX, Sandro Freund
www.wand-wohndesign.de
Cette image montre une salle de bain méditerranéenne avec tomettes au sol et un lavabo intégré.
Cette image montre une salle de bain méditerranéenne avec tomettes au sol et un lavabo intégré.
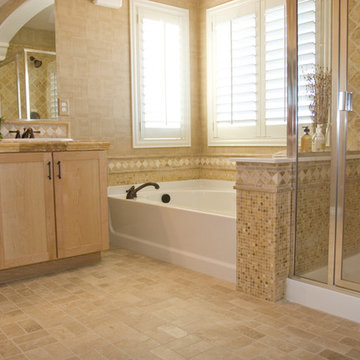
Idées déco pour une grande douche en alcôve principale classique en bois clair avec un placard à porte shaker, une baignoire en alcôve, WC à poser, un mur beige, tomettes au sol, un lavabo posé et un plan de toilette en bois.
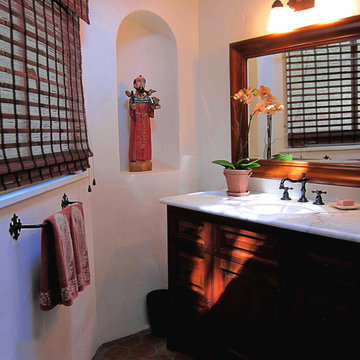
Design Consultant Jeff Doubét is the author of Creating Spanish Style Homes: Before & After – Techniques – Designs – Insights. The 240 page “Design Consultation in a Book” is now available. Please visit SantaBarbaraHomeDesigner.com for more info.
Jeff Doubét specializes in Santa Barbara style home and landscape designs. To learn more info about the variety of custom design services I offer, please visit SantaBarbaraHomeDesigner.com
Jeff Doubét is the Founder of Santa Barbara Home Design - a design studio based in Santa Barbara, California USA.

Our clients relocated to Ann Arbor and struggled to find an open layout home that was fully functional for their family. We worked to create a modern inspired home with convenient features and beautiful finishes.
This 4,500 square foot home includes 6 bedrooms, and 5.5 baths. In addition to that, there is a 2,000 square feet beautifully finished basement. It has a semi-open layout with clean lines to adjacent spaces, and provides optimum entertaining for both adults and kids.
The interior and exterior of the home has a combination of modern and transitional styles with contrasting finishes mixed with warm wood tones and geometric patterns.

This project was a joy to work on, as we married our firm’s modern design aesthetic with the client’s more traditional and rustic taste. We gave new life to all three bathrooms in her home, making better use of the space in the powder bathroom, optimizing the layout for a brother & sister to share a hall bath, and updating the primary bathroom with a large curbless walk-in shower and luxurious clawfoot tub. Though each bathroom has its own personality, we kept the palette cohesive throughout all three.
Idées déco de salles de bain avec tomettes au sol
5
