Idées déco de salles de bain campagne avec une douche ouverte
Trier par :
Budget
Trier par:Populaires du jour
121 - 140 sur 2 128 photos
1 sur 3
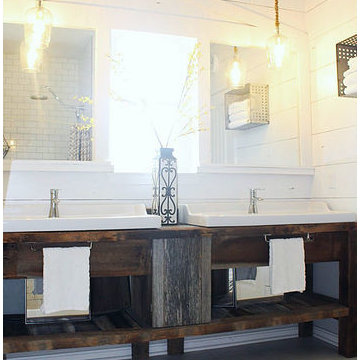
Exemple d'une salle de bain principale nature en bois brun de taille moyenne avec un placard en trompe-l'oeil, une douche ouverte, un mur blanc, un sol en marbre, un lavabo intégré et un plan de toilette en bois.
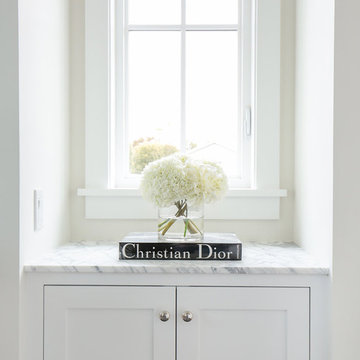
Interior Design by Blackband Design 949.872.2234 www.blackbanddesign.com
Home Build & Design by: Graystone Custom Builders, Inc. Newport Beach, CA (949) 466-0900
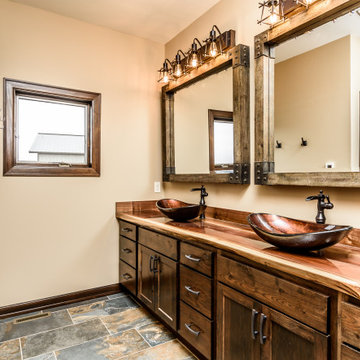
Cette image montre une salle de bain principale rustique en bois brun de taille moyenne avec une douche ouverte, WC à poser, un mur beige, un sol en carrelage de céramique, une vasque, aucune cabine, un plan de toilette marron, meuble double vasque et meuble-lavabo encastré.
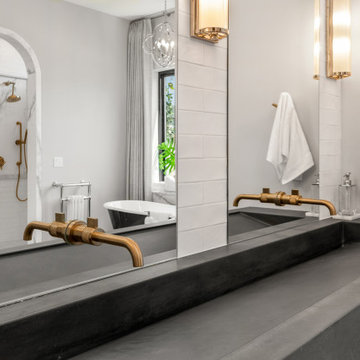
Inspiration pour une grande salle de bain principale rustique avec une baignoire indépendante, une douche ouverte, un carrelage blanc, des carreaux de céramique, un mur gris, un sol en carrelage de céramique, un sol gris, aucune cabine, meuble double vasque et meuble-lavabo encastré.
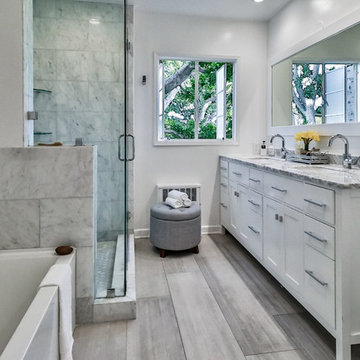
Exemple d'une salle de bain principale nature de taille moyenne avec un placard à porte shaker, des portes de placard blanches, une baignoire posée, une douche ouverte, WC à poser, un carrelage gris, du carrelage en marbre, un mur blanc, un sol en carrelage de porcelaine, un lavabo posé, un plan de toilette en marbre, un sol gris, une cabine de douche à porte battante et un plan de toilette blanc.
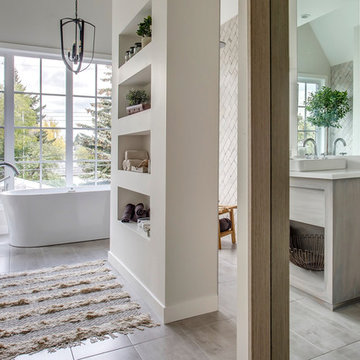
A Master Bath you will never want to leave. Catching so much natural light with big, beautiful windows, and featuring an open shower.
Réalisation d'une salle de bain principale champêtre de taille moyenne avec une baignoire indépendante, un mur blanc, aucune cabine et une douche ouverte.
Réalisation d'une salle de bain principale champêtre de taille moyenne avec une baignoire indépendante, un mur blanc, aucune cabine et une douche ouverte.

Renovation of a master bath suite, dressing room and laundry room in a log cabin farm house. Project involved expanding the space to almost three times the original square footage, which resulted in the attractive exterior rock wall becoming a feature interior wall in the bathroom, accenting the stunning copper soaking bathtub.
A two tone brick floor in a herringbone pattern compliments the variations of color on the interior rock and log walls. A large picture window near the copper bathtub allows for an unrestricted view to the farmland. The walk in shower walls are porcelain tiles and the floor and seat in the shower are finished with tumbled glass mosaic penny tile. His and hers vanities feature soapstone counters and open shelving for storage.
Concrete framed mirrors are set above each vanity and the hand blown glass and concrete pendants compliment one another.
Interior Design & Photo ©Suzanne MacCrone Rogers
Architectural Design - Robert C. Beeland, AIA, NCARB
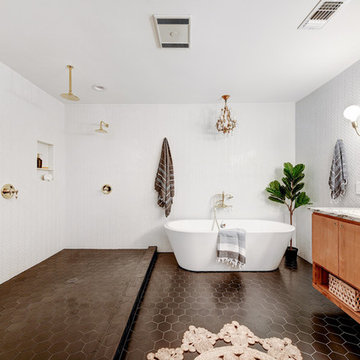
Twist Tours Photography, Contemporary whole-house remodel by Melisa Clement Designs
Réalisation d'une salle de bain principale champêtre en bois brun avec un placard à porte plane, une baignoire indépendante, une douche ouverte, un carrelage blanc, un mur blanc, un lavabo encastré, un sol marron, aucune cabine et un plan de toilette beige.
Réalisation d'une salle de bain principale champêtre en bois brun avec un placard à porte plane, une baignoire indépendante, une douche ouverte, un carrelage blanc, un mur blanc, un lavabo encastré, un sol marron, aucune cabine et un plan de toilette beige.
Jackson, Wyoming
Photo Credit : Krafty Photos
Idées déco pour une salle de bain principale campagne de taille moyenne avec une baignoire indépendante, une douche ouverte et un carrelage gris.
Idées déco pour une salle de bain principale campagne de taille moyenne avec une baignoire indépendante, une douche ouverte et un carrelage gris.
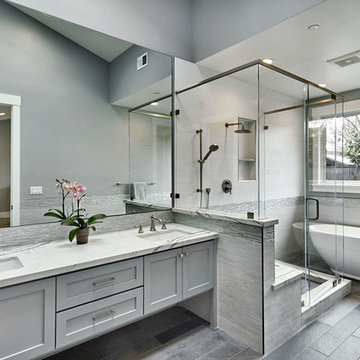
Mark Pinkerton, vi360 Photography
Idées déco pour une grande salle de bain principale campagne avec un placard à porte shaker, des portes de placard grises, une baignoire indépendante, une douche ouverte, WC à poser, un carrelage blanc, un mur gris, un sol en calcaire, un lavabo encastré, un plan de toilette en quartz modifié, un sol gris, une cabine de douche à porte battante et des carreaux de porcelaine.
Idées déco pour une grande salle de bain principale campagne avec un placard à porte shaker, des portes de placard grises, une baignoire indépendante, une douche ouverte, WC à poser, un carrelage blanc, un mur gris, un sol en calcaire, un lavabo encastré, un plan de toilette en quartz modifié, un sol gris, une cabine de douche à porte battante et des carreaux de porcelaine.
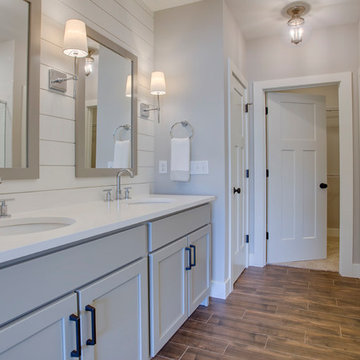
The beautiful master bath of this Cherrydale home by Nelson Builders features shiplap accents and a huge walk in, subway-tile, shower. The fixtures are accented in polished chrome and add a clean, modern feel to this farmhouse bathroom.
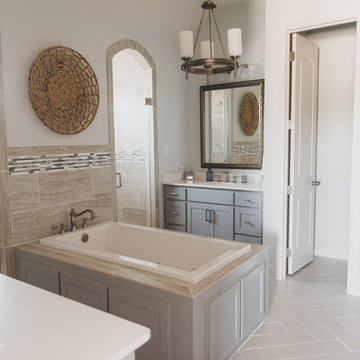
breelinne.com
Aménagement d'une salle de bain principale campagne avec un placard à porte shaker, des portes de placard grises, une baignoire posée, une douche ouverte, WC à poser, un carrelage gris, des carreaux de céramique, un mur blanc, un sol en carrelage de céramique, un lavabo encastré et un plan de toilette en quartz modifié.
Aménagement d'une salle de bain principale campagne avec un placard à porte shaker, des portes de placard grises, une baignoire posée, une douche ouverte, WC à poser, un carrelage gris, des carreaux de céramique, un mur blanc, un sol en carrelage de céramique, un lavabo encastré et un plan de toilette en quartz modifié.

The 800 square-foot guest cottage is located on the footprint of a slightly smaller original cottage that was built three generations ago. With a failing structural system, the existing cottage had a very low sloping roof, did not provide for a lot of natural light and was not energy efficient. Utilizing high performing windows, doors and insulation, a total transformation of the structure occurred. A combination of clapboard and shingle siding, with standout touches of modern elegance, welcomes guests to their cozy retreat.
The cottage consists of the main living area, a small galley style kitchen, master bedroom, bathroom and sleeping loft above. The loft construction was a timber frame system utilizing recycled timbers from the Balsams Resort in northern New Hampshire. The stones for the front steps and hearth of the fireplace came from the existing cottage’s granite chimney. Stylistically, the design is a mix of both a “Cottage” style of architecture with some clean and simple “Tech” style features, such as the air-craft cable and metal railing system. The color red was used as a highlight feature, accentuated on the shed dormer window exterior frames, the vintage looking range, the sliding doors and other interior elements.
Photographer: John Hession
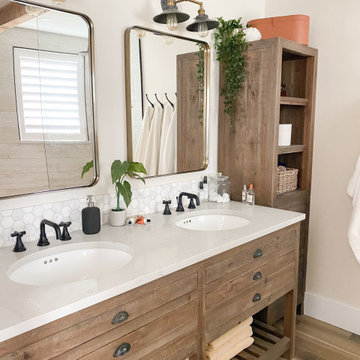
Aménagement d'une salle de bain principale campagne en bois vieilli de taille moyenne avec un placard en trompe-l'oeil, une douche ouverte, WC à poser, un carrelage multicolore, du carrelage en marbre, un mur beige, un sol en carrelage de céramique, un lavabo encastré, un plan de toilette en quartz modifié, un sol marron, aucune cabine, un plan de toilette gris, meuble double vasque et meuble-lavabo encastré.
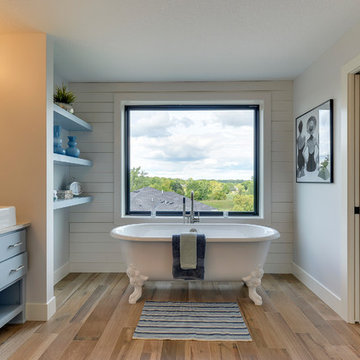
Master Bathroom
Réalisation d'une salle de bain principale champêtre de taille moyenne avec des portes de placard bleues, une baignoire sur pieds, une douche ouverte, WC à poser, un sol en carrelage de porcelaine, une grande vasque, un plan de toilette en marbre, un sol marron, aucune cabine, un placard à porte plane, un mur bleu et des toilettes cachées.
Réalisation d'une salle de bain principale champêtre de taille moyenne avec des portes de placard bleues, une baignoire sur pieds, une douche ouverte, WC à poser, un sol en carrelage de porcelaine, une grande vasque, un plan de toilette en marbre, un sol marron, aucune cabine, un placard à porte plane, un mur bleu et des toilettes cachées.
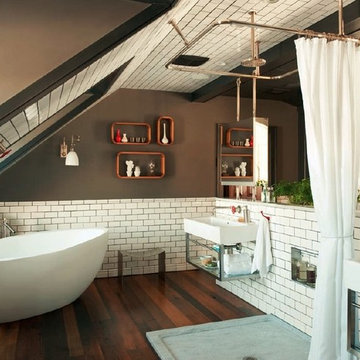
Aménagement d'une grande salle de bain principale campagne avec une baignoire indépendante, une douche ouverte, un carrelage blanc, un carrelage métro, un mur marron, parquet foncé, un lavabo suspendu et une cabine de douche avec un rideau.
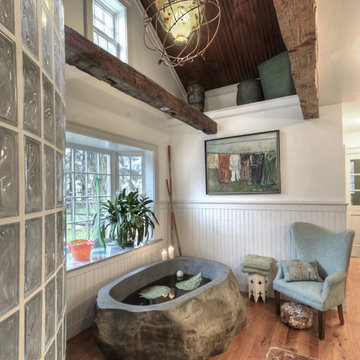
This project received the award for the 2010 CT Homebuilder's Association Best Bathroom Renovation. It features a 5500 pound solid boulder bathtub, radius Corning Glass block shower with two walls covered in book matched full slabs of marble, and reclaimed wide board rustic white oak floors installed over hydronic radiant heat in the concrete floor slab. This bathroom also incorporates a great deal of salvage and reclaimed materials including the 1800's piano legs which were used to create the vanity, an antique cherry corner cabinet was built into the wainscot paneling, chestnut barn timbers were added for effect and also serve as a channel to deliver water supply to the shower via a rain shower head and to the tub via a Kohler laminar flow tub filler. The entire addition was built with 2x8 wall framing and has been filled with full cavity open cell spray foam. The frost walls and floor slab were insulated with 2" R-10 EPS to provide a complete thermal break from the exterior climate. Radiant heat was poured into the floor slab and wraps the lower 3rd of the tub which is below the floor in order to keep the thermal mass hot. Marvin Ultimate double hung windows were used throughout. Another unusual detail is the Corten ceiling panels that were applied to the vaulted ceiling. Each Corten corrugated steel panel was propped up in a field and sprayed with a 50/50 solution of vinegar and hydrogen peroxide for approx. 4 weeks to accelerate the rust process until the desired effect was achieved. Then panels were then cleaned and coated with 4 coats of matte finish polyurethane to seal the finished product. The results are stunning and look incredible next to a hand made metal and blown glass chandelier.
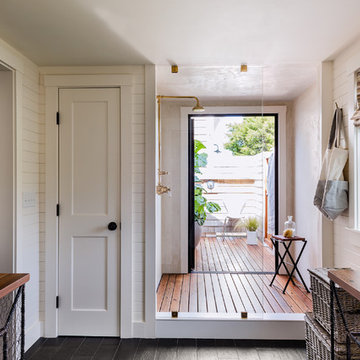
Photo Credit: Michael J Lee
Idées déco pour une grande salle de bain principale campagne avec un placard sans porte, une douche ouverte, un carrelage blanc, un mur blanc, parquet foncé, une vasque, un plan de toilette en bois, un sol marron et aucune cabine.
Idées déco pour une grande salle de bain principale campagne avec un placard sans porte, une douche ouverte, un carrelage blanc, un mur blanc, parquet foncé, une vasque, un plan de toilette en bois, un sol marron et aucune cabine.
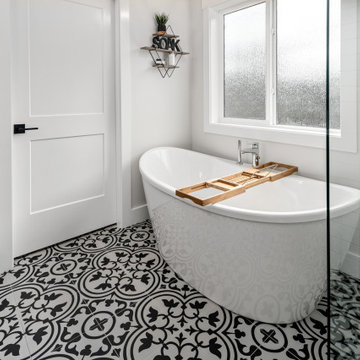
Modern farmhouse bathroom with patterned floor tile and white subway tile. Features include a freestanding tub, black vanity, glass walk-in shower and a walk-in closet.
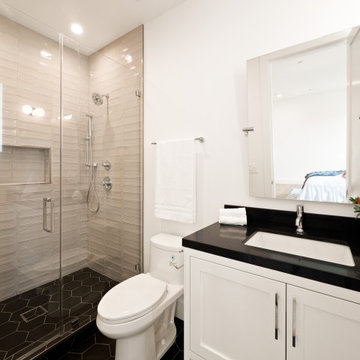
Cette photo montre une salle de bain nature de taille moyenne pour enfant avec un placard à porte shaker, des portes de placard blanches, une douche ouverte, un carrelage beige, un mur blanc, un lavabo encastré, un plan de toilette en quartz modifié, un sol noir, une cabine de douche à porte battante, un plan de toilette noir, meuble simple vasque et meuble-lavabo sur pied.
Idées déco de salles de bain campagne avec une douche ouverte
7